Kitchen with Recessed-Panel Cabinets and Terra-Cotta Backsplash Ideas
Refine by:
Budget
Sort by:Popular Today
1 - 20 of 501 photos
Item 1 of 3
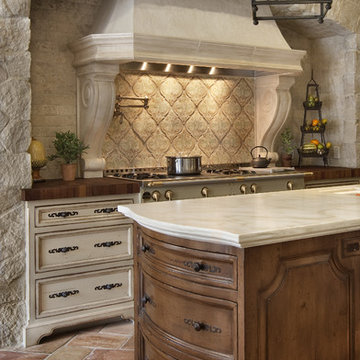
The kitchen was designed around an exceptional La Cornue range.
Tuscan kitchen photo in San Diego with terra-cotta backsplash, wood countertops, recessed-panel cabinets, dark wood cabinets and beige backsplash
Tuscan kitchen photo in San Diego with terra-cotta backsplash, wood countertops, recessed-panel cabinets, dark wood cabinets and beige backsplash

Jon Miller Hedrich Blessing
Open concept kitchen - large contemporary galley medium tone wood floor open concept kitchen idea in Chicago with recessed-panel cabinets, medium tone wood cabinets, a double-bowl sink, granite countertops, green backsplash, stainless steel appliances, an island and terra-cotta backsplash
Open concept kitchen - large contemporary galley medium tone wood floor open concept kitchen idea in Chicago with recessed-panel cabinets, medium tone wood cabinets, a double-bowl sink, granite countertops, green backsplash, stainless steel appliances, an island and terra-cotta backsplash

Example of a large minimalist u-shaped light wood floor and vaulted ceiling kitchen design in San Francisco with a farmhouse sink, recessed-panel cabinets, blue cabinets, marble countertops, white backsplash, terra-cotta backsplash, stainless steel appliances, an island and white countertops
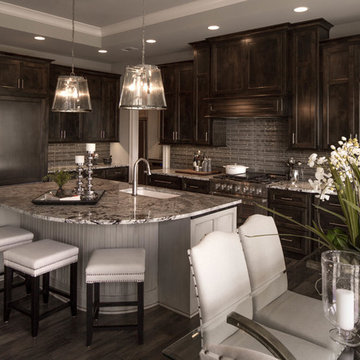
Eric Robinson
Eat-in kitchen - huge transitional l-shaped dark wood floor eat-in kitchen idea in Kansas City with a drop-in sink, recessed-panel cabinets, dark wood cabinets, granite countertops, gray backsplash, terra-cotta backsplash, stainless steel appliances and an island
Eat-in kitchen - huge transitional l-shaped dark wood floor eat-in kitchen idea in Kansas City with a drop-in sink, recessed-panel cabinets, dark wood cabinets, granite countertops, gray backsplash, terra-cotta backsplash, stainless steel appliances and an island
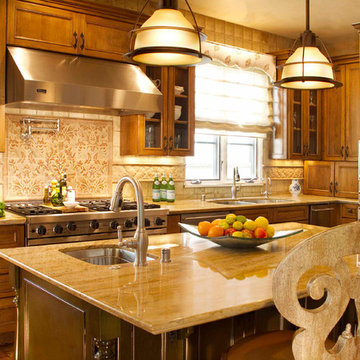
Photo Credit: Nicole Leone
Inspiration for a mediterranean l-shaped medium tone wood floor and brown floor kitchen pantry remodel with a double-bowl sink, recessed-panel cabinets, brown cabinets, beige backsplash, terra-cotta backsplash, stainless steel appliances, an island, beige countertops and limestone countertops
Inspiration for a mediterranean l-shaped medium tone wood floor and brown floor kitchen pantry remodel with a double-bowl sink, recessed-panel cabinets, brown cabinets, beige backsplash, terra-cotta backsplash, stainless steel appliances, an island, beige countertops and limestone countertops
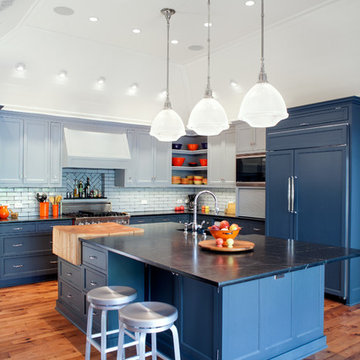
The new kitchen has 12'-0" high ceilings with painted boarding. Backsplash tile is glazed brick. The island butcher block was discovered in a Michigan antique store. Floors are hand-scraped hickory.
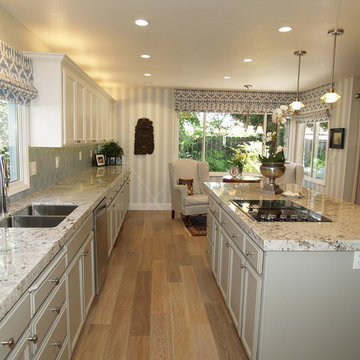
The garden beyond the nook is cleverly showcased out the corner windows, and the outside is welcomed in with a trellis inspired Fabricut fabric used on the Roman Shades.
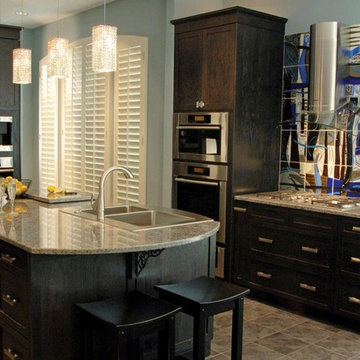
Eat-in kitchen - mid-sized modern u-shaped porcelain tile eat-in kitchen idea in Chicago with recessed-panel cabinets, dark wood cabinets, granite countertops, blue backsplash, an island, a double-bowl sink, terra-cotta backsplash and stainless steel appliances
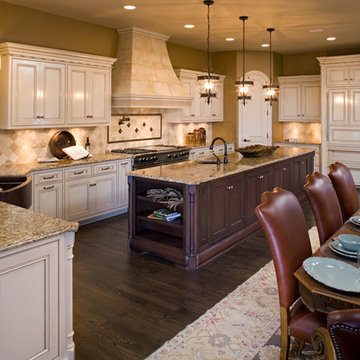
Inspiration for a large timeless u-shaped dark wood floor eat-in kitchen remodel in Chicago with recessed-panel cabinets, white cabinets, granite countertops, multicolored backsplash, terra-cotta backsplash, colored appliances and an island
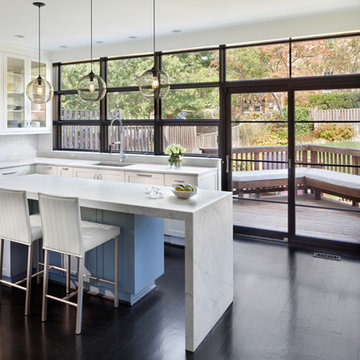
Photography by Morgan Howarth
Example of a mid-sized trendy l-shaped dark wood floor eat-in kitchen design in DC Metro with a single-bowl sink, recessed-panel cabinets, white cabinets, marble countertops, white backsplash, terra-cotta backsplash, stainless steel appliances and an island
Example of a mid-sized trendy l-shaped dark wood floor eat-in kitchen design in DC Metro with a single-bowl sink, recessed-panel cabinets, white cabinets, marble countertops, white backsplash, terra-cotta backsplash, stainless steel appliances and an island
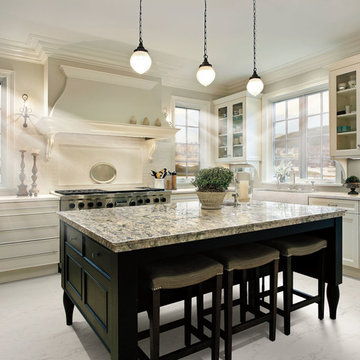
Torquay, Wentwood by Cambria
Large transitional l-shaped kitchen photo in Other with a farmhouse sink, recessed-panel cabinets, white cabinets, granite countertops, white backsplash, terra-cotta backsplash, stainless steel appliances and an island
Large transitional l-shaped kitchen photo in Other with a farmhouse sink, recessed-panel cabinets, white cabinets, granite countertops, white backsplash, terra-cotta backsplash, stainless steel appliances and an island
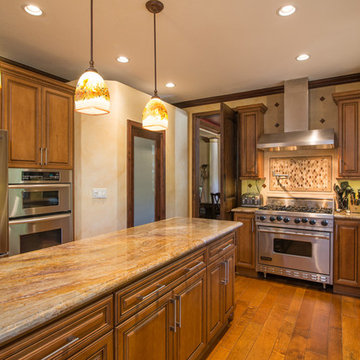
This Mediterranean designed Carmel Valley, California Kitchen is elegant to say the least. The kitchen remodel is highlighted with beautiful wood flooring, medium wood cabinets and a rectangular island for socializing. www.remodelworks.com
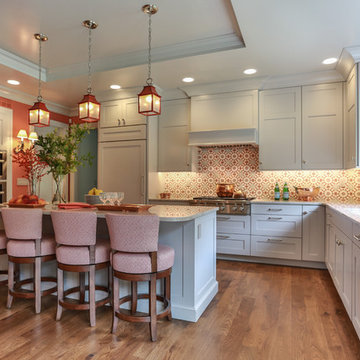
Geneva Cabinet Company, Lake Geneva, WI., The open concept plan joins kitchen and dining area where we used Wood-Mode Fine Custom Cabinetry in a custom color on the Sausalito style recessed panel door. .Specialty features include moldings, corbels and crown molding along with pull out tray dividers, knife block, roll out trays, utensil dividers and appliance panels. Appliances include a built-in Sub-Zero refrigerator with cabinetry panels, Miele warming drawer, steam oven, and oven and a Wolf Range.
Builder: Lowell Custom Homes, Tile: Bella Tile and Stone, Photography: Victoria McHugh Photography
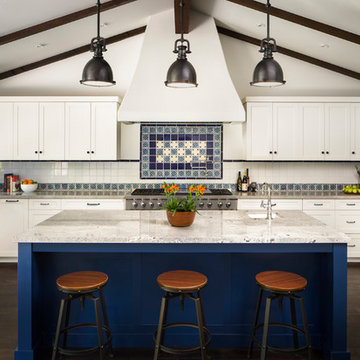
Allen Construction - Contractor,
Shannon Scott Design-Interior Designer,
Jason Rick Photography - Photographer
Eat-in kitchen - mid-sized mediterranean dark wood floor and brown floor eat-in kitchen idea in Santa Barbara with an undermount sink, recessed-panel cabinets, quartz countertops, multicolored backsplash, terra-cotta backsplash, stainless steel appliances, an island and beige countertops
Eat-in kitchen - mid-sized mediterranean dark wood floor and brown floor eat-in kitchen idea in Santa Barbara with an undermount sink, recessed-panel cabinets, quartz countertops, multicolored backsplash, terra-cotta backsplash, stainless steel appliances, an island and beige countertops
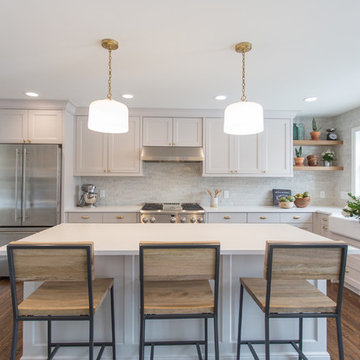
Chelsie Lopez Photography
Elegant dark wood floor and brown floor eat-in kitchen photo in Minneapolis with a farmhouse sink, recessed-panel cabinets, gray cabinets, quartz countertops, white backsplash, terra-cotta backsplash, stainless steel appliances, an island and white countertops
Elegant dark wood floor and brown floor eat-in kitchen photo in Minneapolis with a farmhouse sink, recessed-panel cabinets, gray cabinets, quartz countertops, white backsplash, terra-cotta backsplash, stainless steel appliances, an island and white countertops
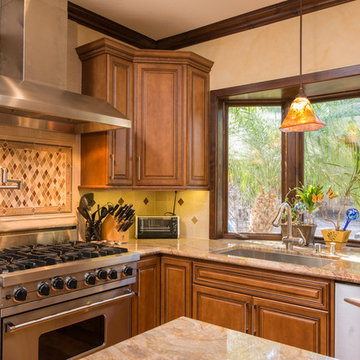
This Mediterranean designed Carmel Valley, California Kitchen is elegant to say the least. The kitchen remodel is highlighted with beautiful wood flooring, medium wood cabinets and a rectangular island for socializing. www.remodelworks.com
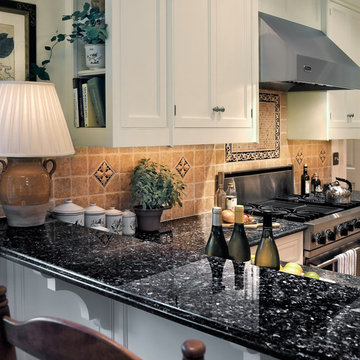
Photographer:Rob Karosis
Kitchen - traditional kitchen idea in New York with recessed-panel cabinets, white cabinets, granite countertops, beige backsplash, terra-cotta backsplash and stainless steel appliances
Kitchen - traditional kitchen idea in New York with recessed-panel cabinets, white cabinets, granite countertops, beige backsplash, terra-cotta backsplash and stainless steel appliances
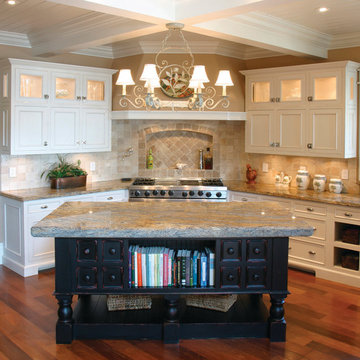
Example of a large arts and crafts l-shaped dark wood floor and brown floor eat-in kitchen design in Bridgeport with white cabinets, beige backsplash, stainless steel appliances, an island, recessed-panel cabinets, granite countertops and terra-cotta backsplash
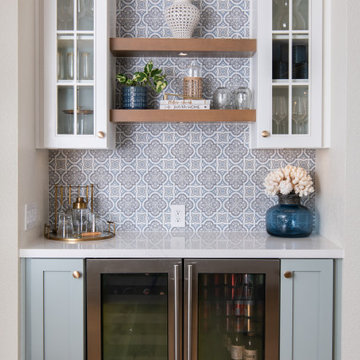
The beverage station you never knew you needed! Featuring glass paneled cabinets equipped with mini puck lights to add ambience, and a stunning hand-painted tile backsplash.
Kitchen with Recessed-Panel Cabinets and Terra-Cotta Backsplash Ideas
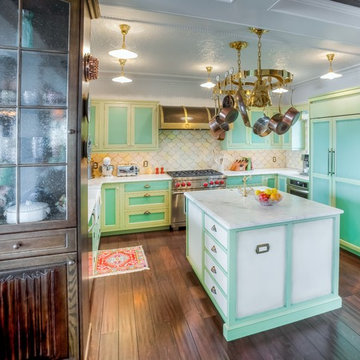
Photos by Jimmy White Photography
Mid-sized eclectic u-shaped medium tone wood floor eat-in kitchen photo in Tampa with recessed-panel cabinets, distressed cabinets, marble countertops, paneled appliances, an island, a drop-in sink, white backsplash and terra-cotta backsplash
Mid-sized eclectic u-shaped medium tone wood floor eat-in kitchen photo in Tampa with recessed-panel cabinets, distressed cabinets, marble countertops, paneled appliances, an island, a drop-in sink, white backsplash and terra-cotta backsplash
1





