Kitchen with Recessed-Panel Cabinets, Medium Tone Wood Cabinets, Granite Countertops and Metallic Backsplash Ideas
Refine by:
Budget
Sort by:Popular Today
1 - 20 of 188 photos
Item 1 of 5
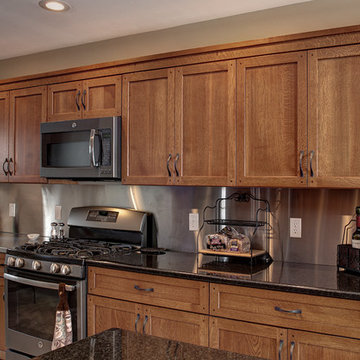
Warm kitchen with oak cabinets, stainless back splash, coffee bar and wine refrigerator
Inspiration for a large transitional u-shaped cement tile floor and gray floor eat-in kitchen remodel in Other with recessed-panel cabinets, medium tone wood cabinets, granite countertops, stainless steel appliances, an island, metallic backsplash, black countertops and an undermount sink
Inspiration for a large transitional u-shaped cement tile floor and gray floor eat-in kitchen remodel in Other with recessed-panel cabinets, medium tone wood cabinets, granite countertops, stainless steel appliances, an island, metallic backsplash, black countertops and an undermount sink
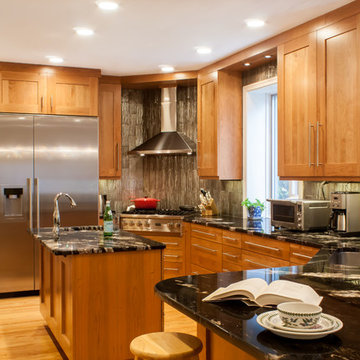
This project included opening up the narrow doorway to the dining room and removing the partition wall to the family room. The results allow for “open concept” spaces that combine the kitchen with the surrounding rooms.
The first thing you notice when you enter the kitchen is the Black Onyx and quartz counter tops. The upscale fixtures combined with the Miele appliance group take the look over the top! The view from the new peninsula with integrated seating into the family room is spacious and family friendly.
The window over the sink was bumped out by a foot to allow the counter top to extend into the sill space. This added space combined with the vertical tile on the backsplash helps to extend the feeling of “more space” around the room. A crystal chandelier adds a touch of elegance over the new integrated seating!
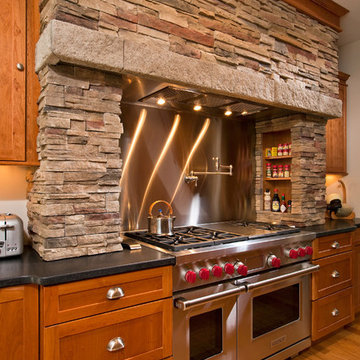
A large Wolf dual oven and range, full overlay oak cabinets, and a custom masonry hearth can make anyone feel like a master chef in this open floor plan kitchen
Scott Bergmann Photography
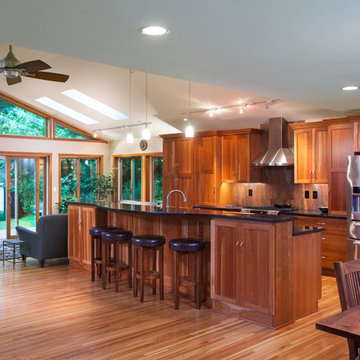
Southern exposure energy addition with wood burning stove and oak floors. The dining room table is solid walnut.
Inspiration for a mid-sized timeless galley light wood floor eat-in kitchen remodel in Cedar Rapids with recessed-panel cabinets, medium tone wood cabinets, an island, an undermount sink, granite countertops, metallic backsplash, stone slab backsplash and stainless steel appliances
Inspiration for a mid-sized timeless galley light wood floor eat-in kitchen remodel in Cedar Rapids with recessed-panel cabinets, medium tone wood cabinets, an island, an undermount sink, granite countertops, metallic backsplash, stone slab backsplash and stainless steel appliances
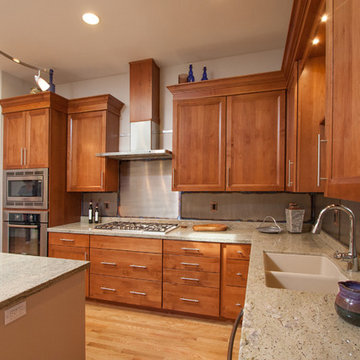
Example of a transitional u-shaped light wood floor kitchen pantry design in San Diego with an undermount sink, recessed-panel cabinets, medium tone wood cabinets, granite countertops, metallic backsplash, metal backsplash, stainless steel appliances and an island
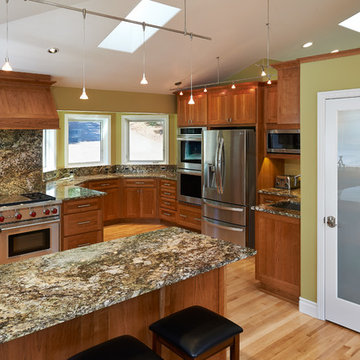
Erik Lubbock
Example of a mid-sized arts and crafts u-shaped light wood floor and beige floor eat-in kitchen design in Other with a drop-in sink, recessed-panel cabinets, medium tone wood cabinets, granite countertops, metallic backsplash, stone slab backsplash, stainless steel appliances and a peninsula
Example of a mid-sized arts and crafts u-shaped light wood floor and beige floor eat-in kitchen design in Other with a drop-in sink, recessed-panel cabinets, medium tone wood cabinets, granite countertops, metallic backsplash, stone slab backsplash, stainless steel appliances and a peninsula
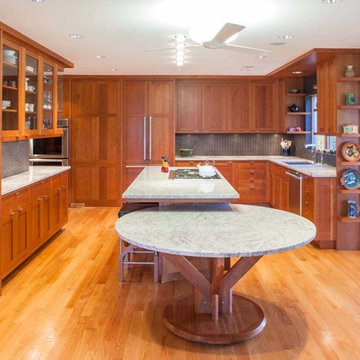
Sanjay Jani
Butler Door Closed
Inspiration for a mid-sized craftsman l-shaped medium tone wood floor eat-in kitchen remodel in Cedar Rapids with a single-bowl sink, recessed-panel cabinets, medium tone wood cabinets, granite countertops, metallic backsplash, mosaic tile backsplash, stainless steel appliances and an island
Inspiration for a mid-sized craftsman l-shaped medium tone wood floor eat-in kitchen remodel in Cedar Rapids with a single-bowl sink, recessed-panel cabinets, medium tone wood cabinets, granite countertops, metallic backsplash, mosaic tile backsplash, stainless steel appliances and an island
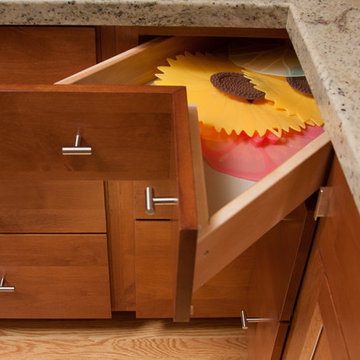
Transitional u-shaped light wood floor kitchen pantry photo in San Diego with an undermount sink, recessed-panel cabinets, medium tone wood cabinets, granite countertops, metallic backsplash, metal backsplash, stainless steel appliances and an island
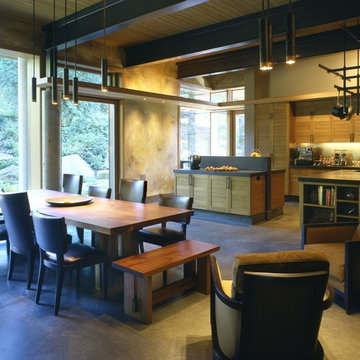
Open kitchen with separate preparation and clean-up islands. Island on left doubles as a buffet. Pendant and pot rack design by architect. Mural by Mary Ann Peters.
Eduardo Calderon Photograph
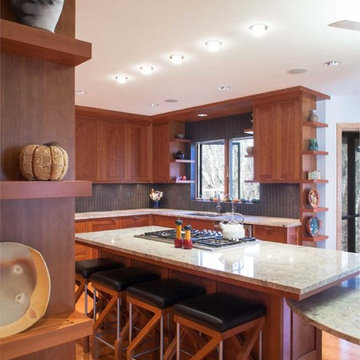
Sanjay Jani
Example of a mid-sized arts and crafts l-shaped medium tone wood floor eat-in kitchen design in Cedar Rapids with a single-bowl sink, recessed-panel cabinets, medium tone wood cabinets, granite countertops, metallic backsplash, mosaic tile backsplash, stainless steel appliances and an island
Example of a mid-sized arts and crafts l-shaped medium tone wood floor eat-in kitchen design in Cedar Rapids with a single-bowl sink, recessed-panel cabinets, medium tone wood cabinets, granite countertops, metallic backsplash, mosaic tile backsplash, stainless steel appliances and an island
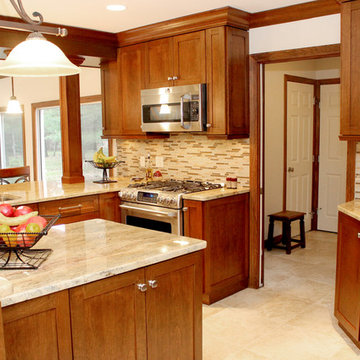
Bill Webb, Anthony Cannata
Example of a large classic galley ceramic tile eat-in kitchen design in Cleveland with a double-bowl sink, recessed-panel cabinets, medium tone wood cabinets, granite countertops, metallic backsplash, ceramic backsplash, paneled appliances and two islands
Example of a large classic galley ceramic tile eat-in kitchen design in Cleveland with a double-bowl sink, recessed-panel cabinets, medium tone wood cabinets, granite countertops, metallic backsplash, ceramic backsplash, paneled appliances and two islands
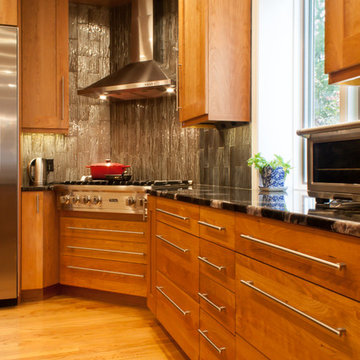
This project included opening up the narrow doorway to the dining room and removing the partition wall to the family room. The results allow for “open concept” spaces that combine the kitchen with the surrounding rooms.
The first thing you notice when you enter the kitchen is the Black Onyx and quartz counter tops. The upscale fixtures combined with the Miele appliance group take the look over the top! The view from the new peninsula with integrated seating into the family room is spacious and family friendly.
The window over the sink was bumped out by a foot to allow the counter top to extend into the sill space. This added space combined with the vertical tile on the backsplash helps to extend the feeling of “more space” around the room. A crystal chandelier adds a touch of elegance over the new integrated seating!
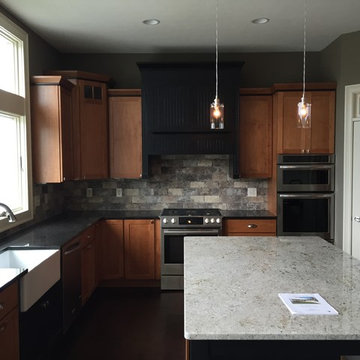
view of main wall with slide in gas range, large, decorative hood. you can also see the expansive island in the foreground.
Example of a large arts and crafts l-shaped dark wood floor eat-in kitchen design in Indianapolis with a farmhouse sink, recessed-panel cabinets, medium tone wood cabinets, granite countertops, metallic backsplash, ceramic backsplash, stainless steel appliances and an island
Example of a large arts and crafts l-shaped dark wood floor eat-in kitchen design in Indianapolis with a farmhouse sink, recessed-panel cabinets, medium tone wood cabinets, granite countertops, metallic backsplash, ceramic backsplash, stainless steel appliances and an island
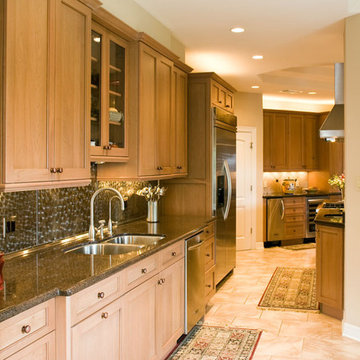
Designed by Phil Rudick, Architect of Urban Kitchens and Baths of Austin, Texas. Edgy angles connects existing kitchen space with kitchen addition more than doubling the amount of kitchen space.
This zoned kitchen is joined at the hip by the Armoire containing a built in Sub Zero refrigerator. This kitchen features a walk in pantry and eat in breakfast overlooking a wooded hillside and Japanese garden. The cooks have use of a professional gas range top, warming oven, icemaker, double oven, and wine cooler. Up lighting makes the ceilings appear taller.
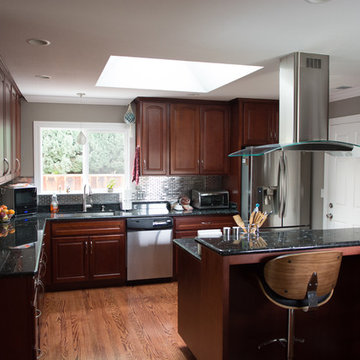
Inspiration for a mid-sized contemporary l-shaped medium tone wood floor open concept kitchen remodel in San Francisco with an undermount sink, recessed-panel cabinets, medium tone wood cabinets, granite countertops, metallic backsplash, metal backsplash, stainless steel appliances and an island
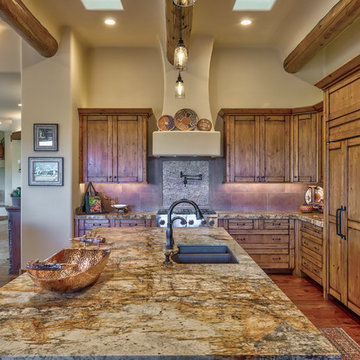
Large southwest medium tone wood floor and brown floor eat-in kitchen photo in Phoenix with a drop-in sink, recessed-panel cabinets, medium tone wood cabinets, granite countertops, metallic backsplash, stone slab backsplash, stainless steel appliances, two islands and multicolored countertops
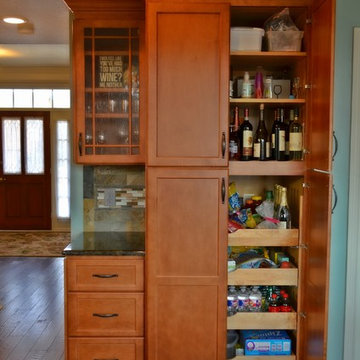
Jamie McConnell
Inspiration for a mid-sized timeless u-shaped medium tone wood floor eat-in kitchen remodel in Dallas with an undermount sink, recessed-panel cabinets, medium tone wood cabinets, granite countertops, metallic backsplash, subway tile backsplash, stainless steel appliances and an island
Inspiration for a mid-sized timeless u-shaped medium tone wood floor eat-in kitchen remodel in Dallas with an undermount sink, recessed-panel cabinets, medium tone wood cabinets, granite countertops, metallic backsplash, subway tile backsplash, stainless steel appliances and an island
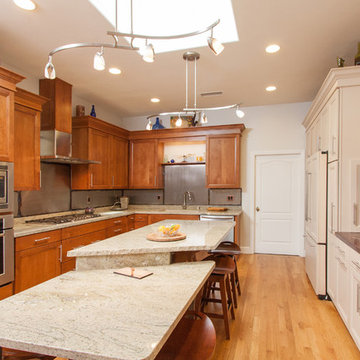
Transitional u-shaped light wood floor kitchen pantry photo in San Diego with an undermount sink, recessed-panel cabinets, medium tone wood cabinets, granite countertops, metallic backsplash, metal backsplash, stainless steel appliances and an island
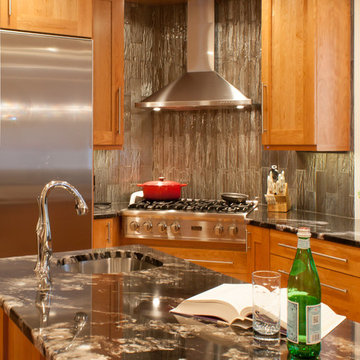
This project included opening up the narrow doorway to the dining room and removing the partition wall to the family room. The results allow for “open concept” spaces that combine the kitchen with the surrounding rooms.
The first thing you notice when you enter the kitchen is the Black Onyx and quartz counter tops. The upscale fixtures combined with the Miele appliance group take the look over the top! The view from the new peninsula with integrated seating into the family room is spacious and family friendly.
The window over the sink was bumped out by a foot to allow the counter top to extend into the sill space. This added space combined with the vertical tile on the backsplash helps to extend the feeling of “more space” around the room. A crystal chandelier adds a touch of elegance over the new integrated seating!
Kitchen with Recessed-Panel Cabinets, Medium Tone Wood Cabinets, Granite Countertops and Metallic Backsplash Ideas
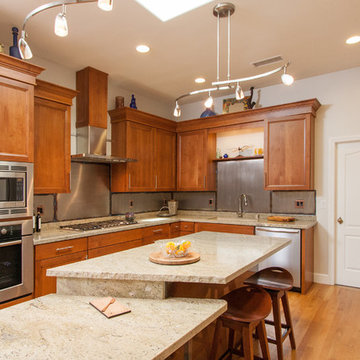
Transitional u-shaped light wood floor kitchen pantry photo in San Diego with an undermount sink, recessed-panel cabinets, medium tone wood cabinets, granite countertops, metallic backsplash, metal backsplash, stainless steel appliances and an island
1





