Kitchen with Recessed-Panel Cabinets and Orange Cabinets Ideas
Refine by:
Budget
Sort by:Popular Today
1 - 20 of 39 photos
Item 1 of 3

Trendy l-shaped medium tone wood floor, brown floor, vaulted ceiling and wood ceiling kitchen photo in Burlington with recessed-panel cabinets, orange cabinets, colored appliances, an island and gray countertops
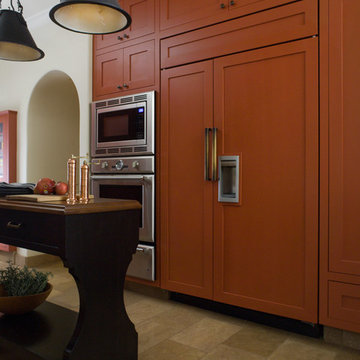
The clients wanted a custom, timeless design that would stand the tests of time by using high-end quality materials. Arches and warm Mediterranean colors were used in the kitchen to compliment the style of the home and blend with their personal style
Photo: David Duncan Livingston
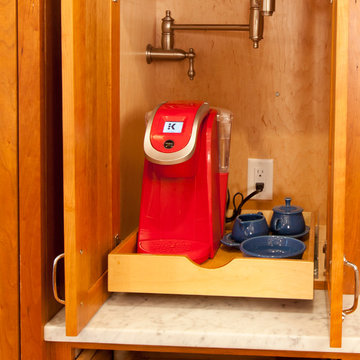
A complete station complete with mug storage (above), coffee maker and tap, and coffee storage drawer below are hidden behind doors.
Large cottage l-shaped medium tone wood floor and brown floor eat-in kitchen photo in Boston with an undermount sink, recessed-panel cabinets, orange cabinets, marble countertops, white backsplash, brick backsplash, stainless steel appliances, an island and white countertops
Large cottage l-shaped medium tone wood floor and brown floor eat-in kitchen photo in Boston with an undermount sink, recessed-panel cabinets, orange cabinets, marble countertops, white backsplash, brick backsplash, stainless steel appliances, an island and white countertops
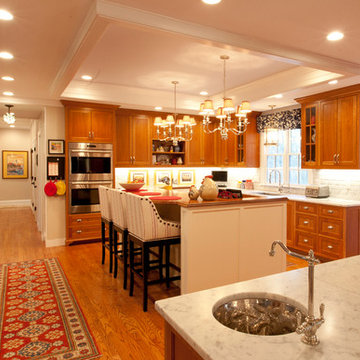
Large country l-shaped medium tone wood floor and brown floor eat-in kitchen photo in Boston with an undermount sink, recessed-panel cabinets, orange cabinets, marble countertops, white backsplash, brick backsplash, stainless steel appliances, an island and white countertops
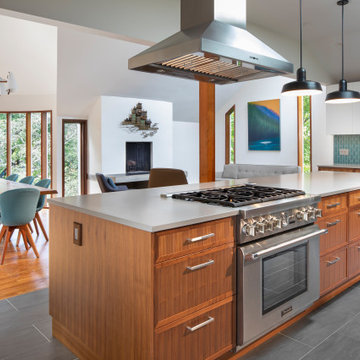
Eat-in kitchen - contemporary l-shaped ceramic tile, gray floor and tray ceiling eat-in kitchen idea in DC Metro with an integrated sink, recessed-panel cabinets, orange cabinets, green backsplash, ceramic backsplash, stainless steel appliances, two islands and gray countertops
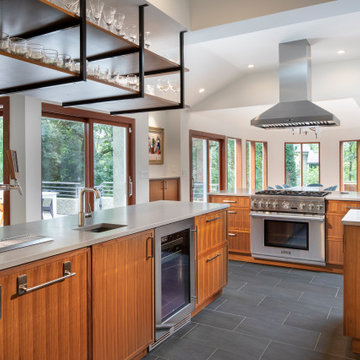
Trendy l-shaped ceramic tile, gray floor and tray ceiling eat-in kitchen photo in DC Metro with an integrated sink, recessed-panel cabinets, orange cabinets, green backsplash, ceramic backsplash, stainless steel appliances, two islands and gray countertops
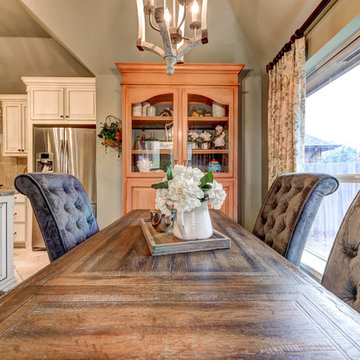
Mid-sized elegant single-wall ceramic tile and beige floor eat-in kitchen photo in Oklahoma City with an undermount sink, recessed-panel cabinets, orange cabinets, granite countertops, beige backsplash, ceramic backsplash, stainless steel appliances, an island and beige countertops
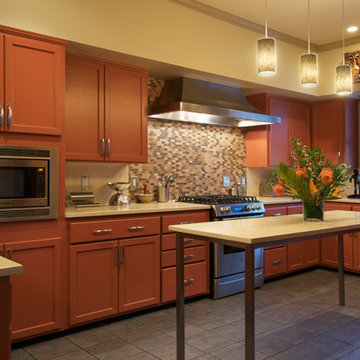
Example of a large classic u-shaped ceramic tile and gray floor enclosed kitchen design in Raleigh with an undermount sink, recessed-panel cabinets, orange cabinets, solid surface countertops, multicolored backsplash, mosaic tile backsplash, stainless steel appliances and an island
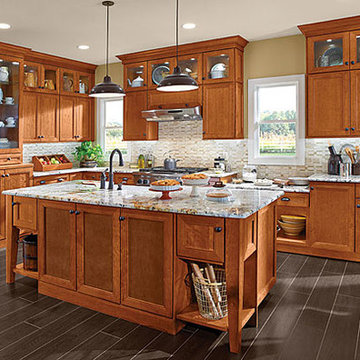
A luxe transitional kitchen design featuring square recessed panel cabinetry in Praline
Eat-in kitchen - large transitional l-shaped eat-in kitchen idea in Detroit with recessed-panel cabinets, orange cabinets and an island
Eat-in kitchen - large transitional l-shaped eat-in kitchen idea in Detroit with recessed-panel cabinets, orange cabinets and an island
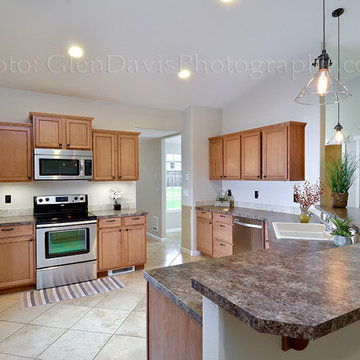
Glen Davis Photography
Mid-sized trendy l-shaped terra-cotta tile kitchen pantry photo in Seattle with a double-bowl sink, recessed-panel cabinets, orange cabinets, laminate countertops, gray backsplash, ceramic backsplash and stainless steel appliances
Mid-sized trendy l-shaped terra-cotta tile kitchen pantry photo in Seattle with a double-bowl sink, recessed-panel cabinets, orange cabinets, laminate countertops, gray backsplash, ceramic backsplash and stainless steel appliances
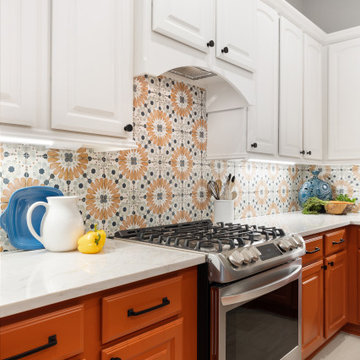
Example of an eclectic kitchen design in Houston with recessed-panel cabinets, orange cabinets, granite countertops, multicolored backsplash, porcelain backsplash and stainless steel appliances
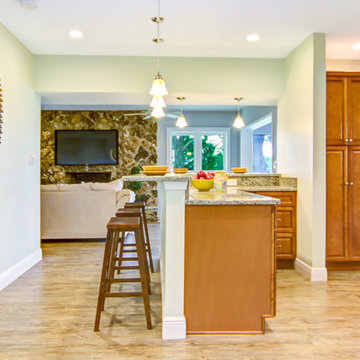
Jim Hays
Inspiration for a 1950s u-shaped light wood floor and beige floor eat-in kitchen remodel in Orlando with an undermount sink, recessed-panel cabinets, orange cabinets, granite countertops and stainless steel appliances
Inspiration for a 1950s u-shaped light wood floor and beige floor eat-in kitchen remodel in Orlando with an undermount sink, recessed-panel cabinets, orange cabinets, granite countertops and stainless steel appliances

Inspiration for a large farmhouse l-shaped beige floor eat-in kitchen remodel in Detroit with orange cabinets, multicolored backsplash, ceramic backsplash, an island, an integrated sink, recessed-panel cabinets, black appliances and black countertops
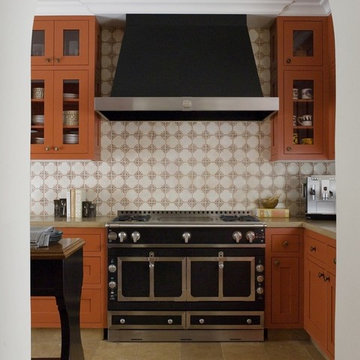
LA Cornue chateau series 120 range with oven in matte black with stainless accents and matching stainless hood.
Photo: David Duncan Livingston
Example of a mid-sized tuscan galley limestone floor eat-in kitchen design in San Francisco with orange cabinets, recessed-panel cabinets, concrete countertops, multicolored backsplash, terra-cotta backsplash, black appliances and an island
Example of a mid-sized tuscan galley limestone floor eat-in kitchen design in San Francisco with orange cabinets, recessed-panel cabinets, concrete countertops, multicolored backsplash, terra-cotta backsplash, black appliances and an island
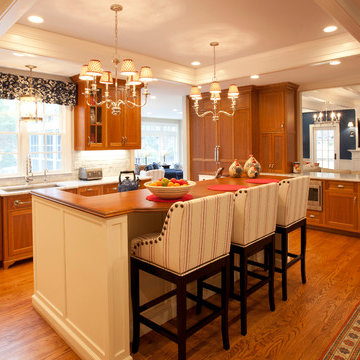
New kitchen opens up to beamed family room and new sunporch and breakfast room. Tray ceiling in kitchen creates visual connection to family room ceiling.
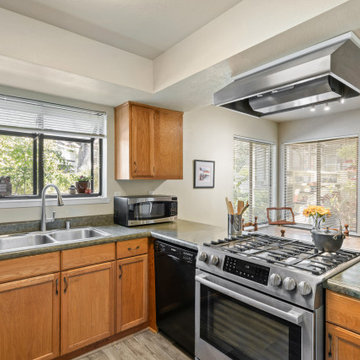
Look how light and bright our kitchen is now! Fresh, neutral paint, new LVT flooring, a round of decluttering, and of course, PRO photography! See how much easier it is to imagine yourself cooking on the dual-fuel stove now that it's the focal point?
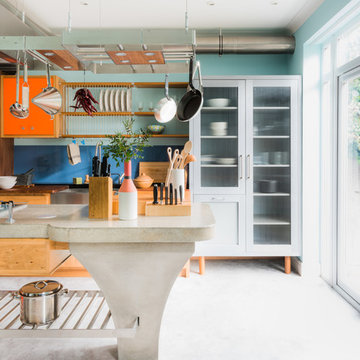
Inspiration for an eclectic galley white floor kitchen remodel in Hampshire with recessed-panel cabinets, orange cabinets, blue backsplash, glass sheet backsplash, an island and beige countertops
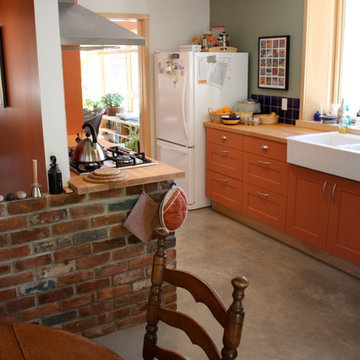
Heather Gurney Burgess (whomakesit.ca)
Example of a mid-sized transitional galley concrete floor eat-in kitchen design in Toronto with a farmhouse sink, recessed-panel cabinets, orange cabinets, wood countertops, blue backsplash, black appliances and no island
Example of a mid-sized transitional galley concrete floor eat-in kitchen design in Toronto with a farmhouse sink, recessed-panel cabinets, orange cabinets, wood countertops, blue backsplash, black appliances and no island
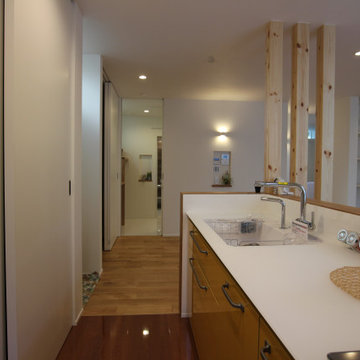
背面大容量収納は、扉を閉めればスッキリ!
急なお客様でも安心です♪
Open concept kitchen - single-wall painted wood floor, brown floor and wallpaper ceiling open concept kitchen idea in Other with an integrated sink, recessed-panel cabinets, orange cabinets, glass countertops, orange backsplash, glass tile backsplash, black appliances, a peninsula and white countertops
Open concept kitchen - single-wall painted wood floor, brown floor and wallpaper ceiling open concept kitchen idea in Other with an integrated sink, recessed-panel cabinets, orange cabinets, glass countertops, orange backsplash, glass tile backsplash, black appliances, a peninsula and white countertops
Kitchen with Recessed-Panel Cabinets and Orange Cabinets Ideas
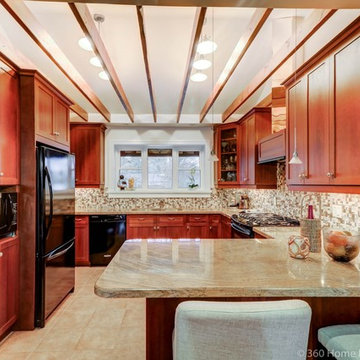
360 Home Photography
Averita Managment Ltd.
Eat-in kitchen - mid-sized mid-century modern u-shaped ceramic tile and beige floor eat-in kitchen idea in Toronto with an undermount sink, recessed-panel cabinets, orange cabinets, granite countertops, multicolored backsplash and black appliances
Eat-in kitchen - mid-sized mid-century modern u-shaped ceramic tile and beige floor eat-in kitchen idea in Toronto with an undermount sink, recessed-panel cabinets, orange cabinets, granite countertops, multicolored backsplash and black appliances
1





