Kitchen with Recessed-Panel Cabinets, White Cabinets and Blue Backsplash Ideas
Refine by:
Budget
Sort by:Popular Today
1 - 20 of 3,267 photos

Warren Jagger Photography
Beach style l-shaped dark wood floor kitchen photo in Providence with a farmhouse sink, recessed-panel cabinets, white cabinets, blue backsplash and glass tile backsplash
Beach style l-shaped dark wood floor kitchen photo in Providence with a farmhouse sink, recessed-panel cabinets, white cabinets, blue backsplash and glass tile backsplash

Waterproof luxury vinyl tile with anti-microbial coating on top that is resistant to staining.
Example of a small minimalist l-shaped vinyl floor and beige floor enclosed kitchen design in Philadelphia with a farmhouse sink, recessed-panel cabinets, white cabinets, quartz countertops, blue backsplash, glass tile backsplash, stainless steel appliances, an island and white countertops
Example of a small minimalist l-shaped vinyl floor and beige floor enclosed kitchen design in Philadelphia with a farmhouse sink, recessed-panel cabinets, white cabinets, quartz countertops, blue backsplash, glass tile backsplash, stainless steel appliances, an island and white countertops
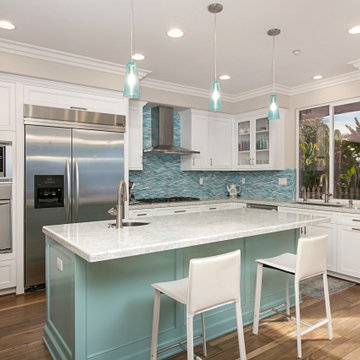
Custom Kitchen. Custom made cabinets painted in white and the island in a Tiffany blue. Decorative hardware. Glass matte tile in a live edge pattern. Custom decorative glass. Leather barstools. New lighting. This kitchen was a full overhaul to make it light and bright.
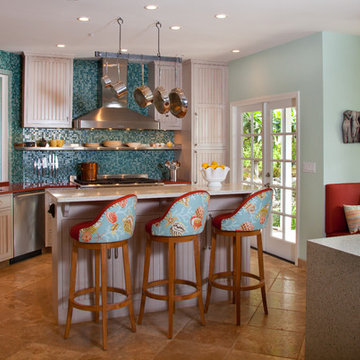
This Cardiff Family Kitchen is designed to be a fun central meeting place for many of the days activities. The french doors give everyone direct access to the exterior patio and ocean breezes. while the large picture window overlooks a more intimate patio that holds the spa. The large chefs range serves to be flexible enough to prepare large dinners for entertaining many or everyday family dinners. The center prep island counter suits this floor plan well as it redirects traffic out of the cooking zone while keeping everyone close enough for conversation.
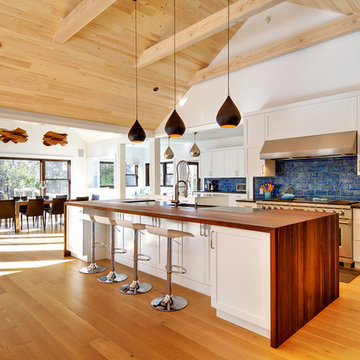
Dalton Portella
Transitional galley medium tone wood floor eat-in kitchen photo in New York with recessed-panel cabinets, white cabinets, blue backsplash, subway tile backsplash and stainless steel appliances
Transitional galley medium tone wood floor eat-in kitchen photo in New York with recessed-panel cabinets, white cabinets, blue backsplash, subway tile backsplash and stainless steel appliances
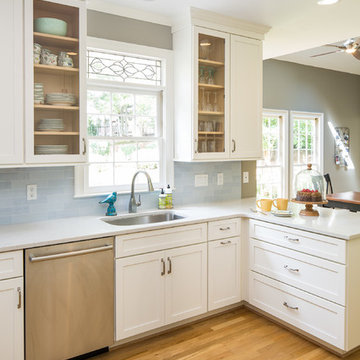
Cabinets: Medallion Cabinetry
Counter tops: Cosmos
Tile: ADKO Origin Sky Blue
Wall Ovens: Bosch
Vent Hood: Best by Broan
Photography by: David Cannon

Kitchen featuring white shaker cabinets, blue glass tile, stainless steel appliances, waterproof luxury vinyl tile flooring, and quartz countertops.
Enclosed kitchen - small modern l-shaped vinyl floor and beige floor enclosed kitchen idea in Philadelphia with a farmhouse sink, recessed-panel cabinets, white cabinets, quartz countertops, blue backsplash, glass tile backsplash, stainless steel appliances, an island and white countertops
Enclosed kitchen - small modern l-shaped vinyl floor and beige floor enclosed kitchen idea in Philadelphia with a farmhouse sink, recessed-panel cabinets, white cabinets, quartz countertops, blue backsplash, glass tile backsplash, stainless steel appliances, an island and white countertops

Example of a large beach style u-shaped light wood floor eat-in kitchen design in Miami with an undermount sink, recessed-panel cabinets, white cabinets, granite countertops, blue backsplash, glass tile backsplash, stainless steel appliances and an island
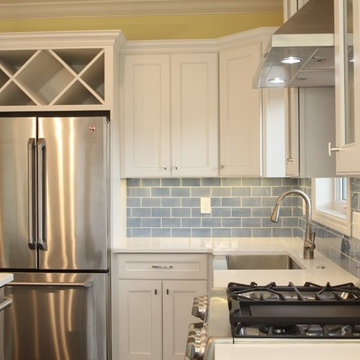
Up close Baby blue ceramic tile back splash
Large cottage u-shaped dark wood floor enclosed kitchen photo in Cedar Rapids with a farmhouse sink, recessed-panel cabinets, white cabinets, quartzite countertops, blue backsplash, ceramic backsplash and stainless steel appliances
Large cottage u-shaped dark wood floor enclosed kitchen photo in Cedar Rapids with a farmhouse sink, recessed-panel cabinets, white cabinets, quartzite countertops, blue backsplash, ceramic backsplash and stainless steel appliances
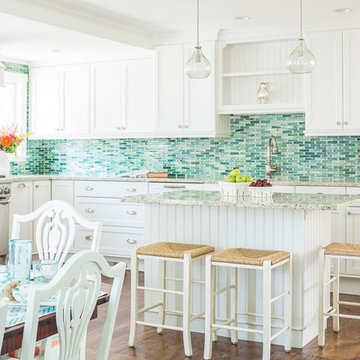
Jeff Roberts
Inspiration for a coastal u-shaped medium tone wood floor kitchen remodel in Portland Maine with recessed-panel cabinets, white cabinets, blue backsplash, matchstick tile backsplash, stainless steel appliances and an island
Inspiration for a coastal u-shaped medium tone wood floor kitchen remodel in Portland Maine with recessed-panel cabinets, white cabinets, blue backsplash, matchstick tile backsplash, stainless steel appliances and an island
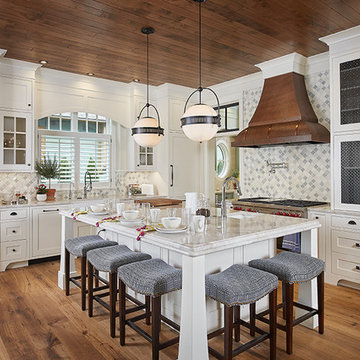
Interior Design: Vision Interiors by Visbeen
Builder: J. Peterson Homes
Photographer: Ashley Avila Photography
The best of the past and present meet in this distinguished design. Custom craftsmanship and distinctive detailing give this lakefront residence its vintage flavor while an open and light-filled floor plan clearly mark it as contemporary. With its interesting shingled roof lines, abundant windows with decorative brackets and welcoming porch, the exterior takes in surrounding views while the interior meets and exceeds contemporary expectations of ease and comfort. The main level features almost 3,000 square feet of open living, from the charming entry with multiple window seats and built-in benches to the central 15 by 22-foot kitchen, 22 by 18-foot living room with fireplace and adjacent dining and a relaxing, almost 300-square-foot screened-in porch. Nearby is a private sitting room and a 14 by 15-foot master bedroom with built-ins and a spa-style double-sink bath with a beautiful barrel-vaulted ceiling. The main level also includes a work room and first floor laundry, while the 2,165-square-foot second level includes three bedroom suites, a loft and a separate 966-square-foot guest quarters with private living area, kitchen and bedroom. Rounding out the offerings is the 1,960-square-foot lower level, where you can rest and recuperate in the sauna after a workout in your nearby exercise room. Also featured is a 21 by 18-family room, a 14 by 17-square-foot home theater, and an 11 by 12-foot guest bedroom suite.
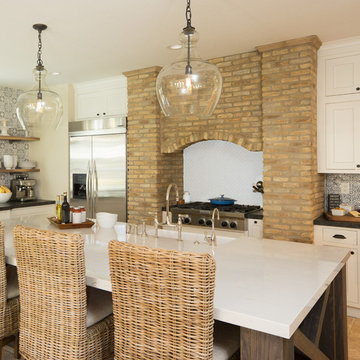
The Key Elements for a Cozy Farmhouse Kitchen Design. ... “Classic American farmhouse style includes shiplap, exposed wood beams, and open shelving,” Mushkudiani says. “Mixed materials like wicker, wood, and metal accents add dimension, [and] colors are predominantly neutral: camel, white, and matte black
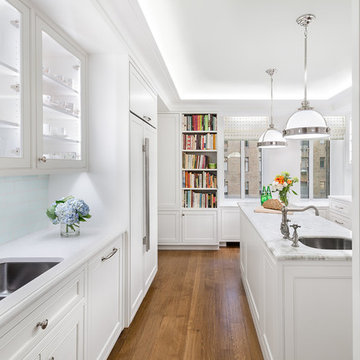
Kitchen - traditional medium tone wood floor kitchen idea in New York with an undermount sink, recessed-panel cabinets, white cabinets, blue backsplash, subway tile backsplash and an island
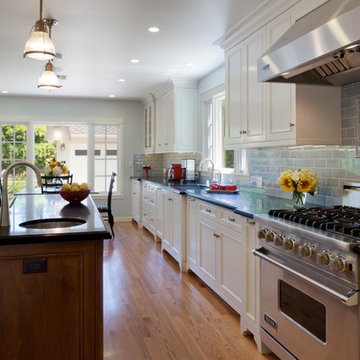
Designers: Lauren Jacobsen and Kathy Hartz. Photographer: Terrance Williams
Inspiration for a large timeless galley medium tone wood floor enclosed kitchen remodel in Phoenix with an undermount sink, recessed-panel cabinets, white cabinets, quartz countertops, blue backsplash, subway tile backsplash, stainless steel appliances and an island
Inspiration for a large timeless galley medium tone wood floor enclosed kitchen remodel in Phoenix with an undermount sink, recessed-panel cabinets, white cabinets, quartz countertops, blue backsplash, subway tile backsplash, stainless steel appliances and an island
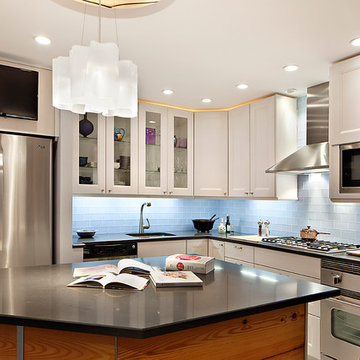
Nicolas Arellano
Eat-in kitchen - mid-sized modern l-shaped porcelain tile eat-in kitchen idea in New York with an undermount sink, recessed-panel cabinets, white cabinets, granite countertops, blue backsplash, glass tile backsplash, stainless steel appliances and an island
Eat-in kitchen - mid-sized modern l-shaped porcelain tile eat-in kitchen idea in New York with an undermount sink, recessed-panel cabinets, white cabinets, granite countertops, blue backsplash, glass tile backsplash, stainless steel appliances and an island
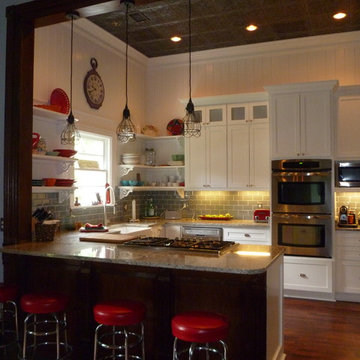
This lovely open kitchen in an 1888 Victorian gave the homeowners an open space without adding any square footage. Opening a wall, borrowing space from a huge hallway and taking advantage of the high ceilings resulted in a wonderful entertaining space for family and friends.
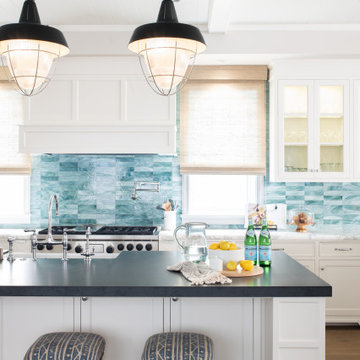
Inspiration for a large coastal u-shaped light wood floor and beige floor eat-in kitchen remodel in Los Angeles with a farmhouse sink, recessed-panel cabinets, white cabinets, soapstone countertops, blue backsplash, ceramic backsplash, stainless steel appliances, an island and black countertops
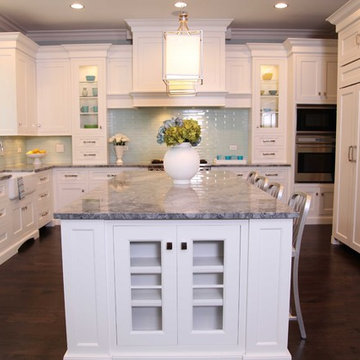
Eat-in kitchen - mid-sized traditional u-shaped dark wood floor eat-in kitchen idea in Chicago with a farmhouse sink, recessed-panel cabinets, white cabinets, marble countertops, blue backsplash, subway tile backsplash, stainless steel appliances and an island
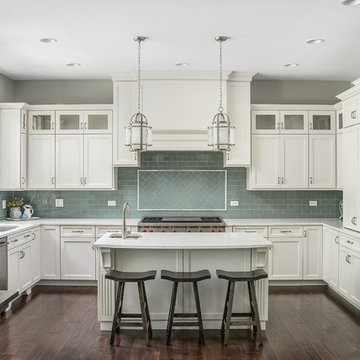
Picture Perfect House
Inspiration for a timeless u-shaped dark wood floor and brown floor enclosed kitchen remodel in Chicago with an undermount sink, recessed-panel cabinets, white cabinets, blue backsplash, subway tile backsplash, paneled appliances and an island
Inspiration for a timeless u-shaped dark wood floor and brown floor enclosed kitchen remodel in Chicago with an undermount sink, recessed-panel cabinets, white cabinets, blue backsplash, subway tile backsplash, paneled appliances and an island
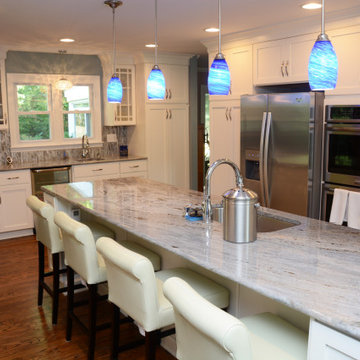
This kitchen features Blue Fantasy granite countertops.
Example of a large classic l-shaped dark wood floor and brown floor enclosed kitchen design in Baltimore with an undermount sink, recessed-panel cabinets, white cabinets, granite countertops, blue backsplash, stainless steel appliances, an island and blue countertops
Example of a large classic l-shaped dark wood floor and brown floor enclosed kitchen design in Baltimore with an undermount sink, recessed-panel cabinets, white cabinets, granite countertops, blue backsplash, stainless steel appliances, an island and blue countertops
Kitchen with Recessed-Panel Cabinets, White Cabinets and Blue Backsplash Ideas
1





