Kitchen with Recessed-Panel Cabinets and White Cabinets Ideas
Refine by:
Budget
Sort by:Popular Today
1261 - 1280 of 106,256 photos
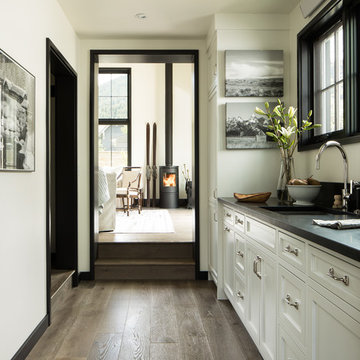
Example of a transitional single-wall medium tone wood floor and brown floor kitchen design in Chicago with an undermount sink, recessed-panel cabinets, white cabinets, white backsplash and black countertops
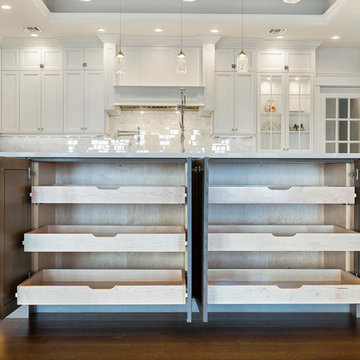
Kitchen Design by Ralph Katz
Photos by Nettie Einhorn
Large transitional u-shaped medium tone wood floor eat-in kitchen photo in New York with a farmhouse sink, recessed-panel cabinets, white cabinets, quartz countertops, white backsplash, stone tile backsplash, stainless steel appliances and two islands
Large transitional u-shaped medium tone wood floor eat-in kitchen photo in New York with a farmhouse sink, recessed-panel cabinets, white cabinets, quartz countertops, white backsplash, stone tile backsplash, stainless steel appliances and two islands
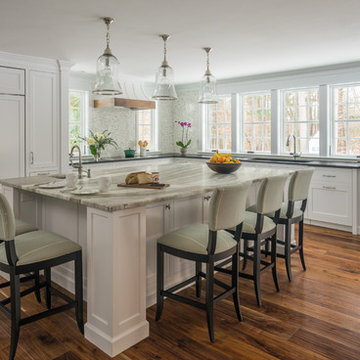
The large island provides ample room for dining, homework or entertaining. It also hides abundant extra storage.
Classic white kitchen designed and built by Jewett Farms + Co. Functional for family life with a design that will stand the test of time. White cabinetry, soapstone perimeter counters and marble island top. Hand scraped walnut floors. Walnut drawer interiors and walnut trim on the range hood. Many interior details, check out the rest of the project photos to see them all.
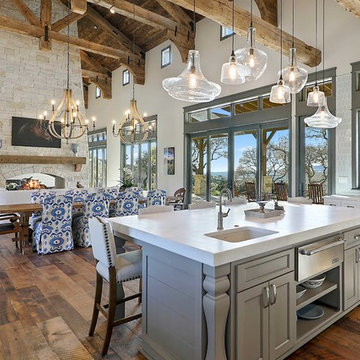
?: Lauren Keller | Luxury Real Estate Services, LLC
Reclaimed Wood Flooring - Sovereign Plank Wood Flooring - https://www.woodco.com/products/sovereign-plank/
Reclaimed Hand Hewn Beams - https://www.woodco.com/products/reclaimed-hand-hewn-beams/
Reclaimed Oak Patina Faced Floors, Skip Planed, Original Saw Marks. Wide Plank Reclaimed Oak Floors, Random Width Reclaimed Flooring.
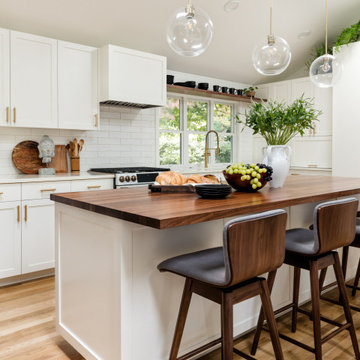
Light and airy kitchen and great room renovation, with new "drop zone" for coats and shoes, vaulted ceilings, and plenty of space for greenery. This project was done on budget and on time, and the difference in space for the clients was tremendous. We used all GE Cafe Line Appliances in matte white with brass hardware. The cabinets are custom, and the pulls are Restoration Hardware in the Dover line.
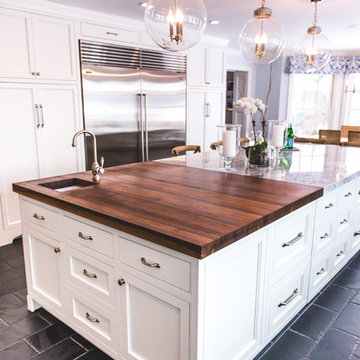
Kimberly Muto
Eat-in kitchen - large country u-shaped slate floor and black floor eat-in kitchen idea in New York with an undermount sink, recessed-panel cabinets, white cabinets, quartz countertops, stainless steel appliances, an island, gray backsplash and marble backsplash
Eat-in kitchen - large country u-shaped slate floor and black floor eat-in kitchen idea in New York with an undermount sink, recessed-panel cabinets, white cabinets, quartz countertops, stainless steel appliances, an island, gray backsplash and marble backsplash
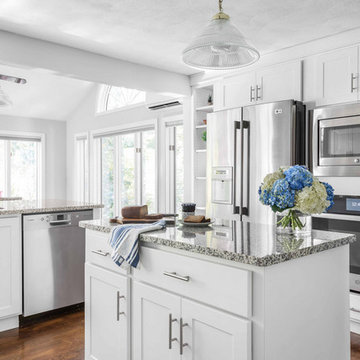
Inspiration for a huge contemporary u-shaped medium tone wood floor and brown floor kitchen remodel in Philadelphia with a single-bowl sink, recessed-panel cabinets, white cabinets, granite countertops, gray backsplash, marble backsplash, stainless steel appliances, an island and gray countertops
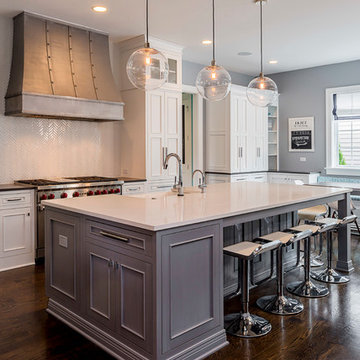
Open concept kitchen - mid-sized transitional single-wall medium tone wood floor open concept kitchen idea in Chicago with a farmhouse sink, recessed-panel cabinets, white cabinets, quartz countertops, white backsplash, glass tile backsplash, stainless steel appliances and an island
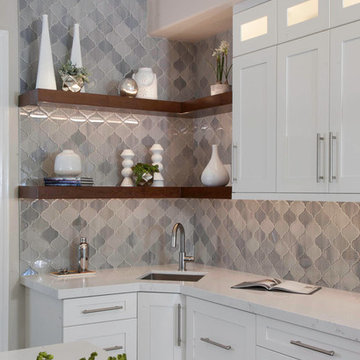
Eat-in kitchen - large transitional u-shaped light wood floor and beige floor eat-in kitchen idea in San Diego with an undermount sink, recessed-panel cabinets, white cabinets, quartz countertops, gray backsplash, glass tile backsplash, stainless steel appliances, an island and white countertops
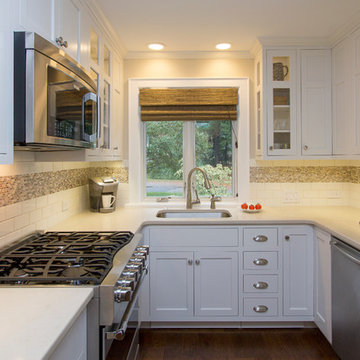
Maximizing the functionality of this space, and coordinating the new kitchen with the beautiful remodel completed previously by the client were the two most important aspects of this project. The existing spaces are elegantly decorated with an open plan, dark hardwood floors, and natural stone accents. The new, lighter, more open kitchen flows beautifully into the client’s existing dining room space. Satin nickel hardware blends with the stainless steel appliances and matches the satin nickel details throughout the home. The fully integrated refrigerator next to the narrow pull-out pantry cabinet, take up less visual weight than a traditional stainless steel appliance and the two combine to provide fantastic storage. The glass cabinet doors and decorative lighting beautifully highlight the client’s glassware and dishes. Finished with white subway tile, Dreamy Marfil quartz countertops, and a warm natural wood blind; the space warm, inviting, elegant, and extremely functional.
copyright 2013 marilyn peryer photography

A sophisticated yet relaxed home for a busy family. Designed with the goal of unifying the spaces, the kitchen, family room, and dining rooms are the heart of this home. White cabinetry and a gorgeous tile pattern are easily blended with stainless accents to create a fresh, easy home, great for entertaining family and friends.
Landmark Photography
Learn more about our showroom and kitchen and bath design: http://www.mingleteam.com
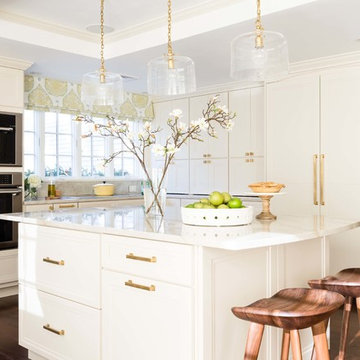
Transitional medium tone wood floor and brown floor kitchen photo in Boston with recessed-panel cabinets, white cabinets, paneled appliances and an island

John McManus
Large ornate l-shaped porcelain tile eat-in kitchen photo in Atlanta with an undermount sink, recessed-panel cabinets, white cabinets, granite countertops, white backsplash, subway tile backsplash, stainless steel appliances and two islands
Large ornate l-shaped porcelain tile eat-in kitchen photo in Atlanta with an undermount sink, recessed-panel cabinets, white cabinets, granite countertops, white backsplash, subway tile backsplash, stainless steel appliances and two islands
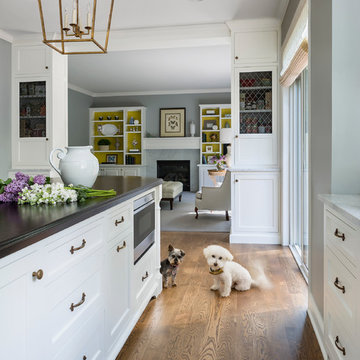
A PLACE TO GATHER
Location: Eagan, MN, USA
This family of five wanted an inviting space to gather with family and friends. Mom, the primary cook, wanted a large island with more organized storage – everything in its place – and a crisp white kitchen with the character of an older home.
Challenges:
Design an island that could accommodate this family of five for casual weeknight dinners.
Create more usable storage within the existing kitchen footprint.
Design a better transition between the upper cabinets on the 8-foot sink wall and the adjoining 9-foot cooktop wall.
Make room for more counter space around the cooktop. It was poorly lit, cluttered with small appliances and confined by the tall oven cabinet.
Solutions:
A large island, that seats 5 comfortably, replaced the small island and kitchen table. This allowed for more storage including cookbook shelves, a heavy-duty roll out shelf for the mixer, a 2-bin recycling center and a bread drawer.
Tall pantries with decorative grilles were placed between the kitchen and family room. These created ample storage and helped define each room, making each one feel larger, yet more intimate.
A space intentionally separates the upper cabinets on the sink wall from those on the cooktop wall. This created symmetry on the sink wall and made room for an appliance garage, which keeps the countertops uncluttered.
Moving the double ovens to the former pantry location made way for more usable counter space around the cooktop and a dramatic focal point with the hood, cabinets and marble backsplash.
Special Features:
Custom designed corbels and island legs lend character.
Gilt open lanterns, antiqued nickel grilles on the pantries, and the soft linen shade at the kitchen sink add personality and charm.
The unique bronze hardware with a living finish creates the patina of an older home.
A walnut island countertop adds the warmth and feel of a kitchen table.
This homeowner truly understood the idea of living with the patina of marble. Her grandmother’s marble-topped antique table inspired the Carrara countertops.
The result is a highly organized kitchen with a light, open feel that invites you to stay a while.
Liz Schupanitz Designs
Photographed by: Andrea Rugg
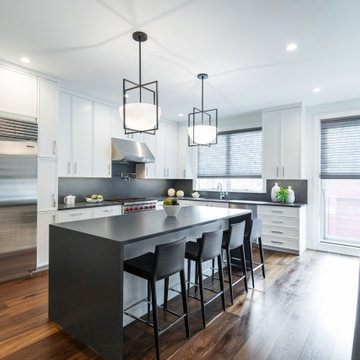
Neutral tone kitchen with custom marble countertops and dark hardwood floors.
Enclosed kitchen - contemporary l-shaped dark wood floor and brown floor enclosed kitchen idea in Philadelphia with recessed-panel cabinets, white cabinets, gray backsplash, stone slab backsplash, stainless steel appliances, an island and gray countertops
Enclosed kitchen - contemporary l-shaped dark wood floor and brown floor enclosed kitchen idea in Philadelphia with recessed-panel cabinets, white cabinets, gray backsplash, stone slab backsplash, stainless steel appliances, an island and gray countertops
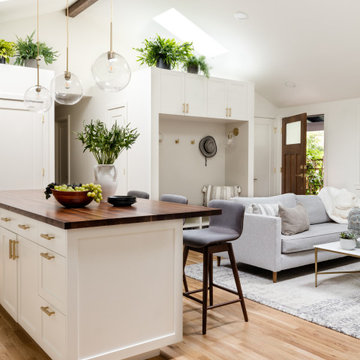
Light and airy kitchen and great room renovation, with new "drop zone" for coats and shoes, vaulted ceilings, and plenty of space for greenery. This project was done on budget and on time, and the difference in space for the clients was tremendous. We used all GE Cafe Line Appliances in matte white with brass hardware. The cabinets are custom, and the pulls are Restoration Hardware in the Dover line.

Example of a large classic l-shaped light wood floor kitchen pantry design in Dallas with a farmhouse sink, recessed-panel cabinets, white cabinets, quartzite countertops, white backsplash, marble backsplash, stainless steel appliances, an island and white countertops
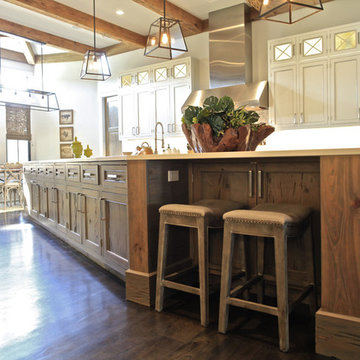
This custom 17' pecky cypress kitchen island contrasts against the painted maple inset cabinets behind it. The beautiful cypress beams in the ceiling tie in the warm wood island into this transitional kitchen. This home was built by Martin & Malkemus and designed by Piazza Architecture with custom items made by Northshore Millwork. It's located in the beautiful TerraBella subdivision of Covington, LA.
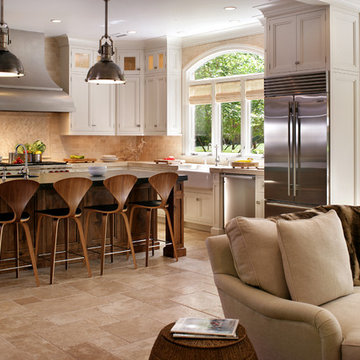
Peter Rymwid
Large transitional l-shaped travertine floor and beige floor eat-in kitchen photo in New York with a farmhouse sink, recessed-panel cabinets, white cabinets, beige backsplash, stainless steel appliances, soapstone countertops and travertine backsplash
Large transitional l-shaped travertine floor and beige floor eat-in kitchen photo in New York with a farmhouse sink, recessed-panel cabinets, white cabinets, beige backsplash, stainless steel appliances, soapstone countertops and travertine backsplash
Kitchen with Recessed-Panel Cabinets and White Cabinets Ideas
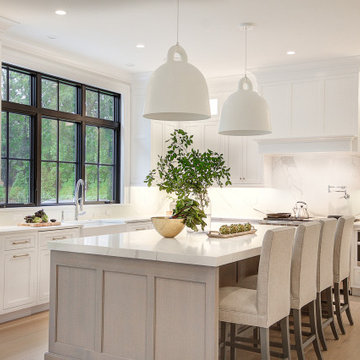
Kitchen - farmhouse l-shaped light wood floor kitchen idea in New York with a farmhouse sink, recessed-panel cabinets, white cabinets, white backsplash, an island and white countertops
64





