Kitchen with Recessed-Panel Cabinets Ideas
Refine by:
Budget
Sort by:Popular Today
461 - 480 of 197,327 photos
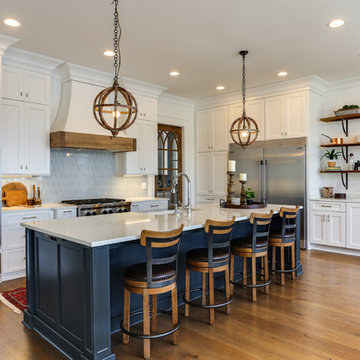
Photos By Tad Davis
Example of a large transitional l-shaped medium tone wood floor and brown floor open concept kitchen design in Raleigh with a farmhouse sink, recessed-panel cabinets, white cabinets, quartz countertops, blue backsplash, stainless steel appliances, an island and white countertops
Example of a large transitional l-shaped medium tone wood floor and brown floor open concept kitchen design in Raleigh with a farmhouse sink, recessed-panel cabinets, white cabinets, quartz countertops, blue backsplash, stainless steel appliances, an island and white countertops

Kitchen pantry - mid-sized transitional galley brick floor and red floor kitchen pantry idea in Grand Rapids with recessed-panel cabinets, blue cabinets, granite countertops, white backsplash, shiplap backsplash, stainless steel appliances, white countertops and no island
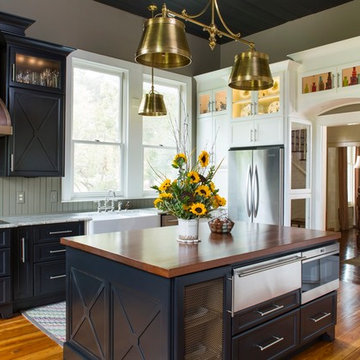
Farmhouse kitchen renovation
Jeff Herr Photography
Inspiration for a large farmhouse u-shaped medium tone wood floor enclosed kitchen remodel in Atlanta with a farmhouse sink, recessed-panel cabinets, black cabinets, wood countertops, green backsplash, stainless steel appliances and an island
Inspiration for a large farmhouse u-shaped medium tone wood floor enclosed kitchen remodel in Atlanta with a farmhouse sink, recessed-panel cabinets, black cabinets, wood countertops, green backsplash, stainless steel appliances and an island

As innkeepers, Lois and Evan Evans know all about hospitality. So after buying a 1955 Cape Cod cottage whose interiors hadn’t been updated since the 1970s, they set out on a whole-house renovation, a major focus of which was the kitchen.
The goal of this renovation was to create a space that would be efficient and inviting for entertaining, as well as compatible with the home’s beach-cottage style.
Cape Associates removed the wall separating the kitchen from the dining room to create an open, airy layout. The ceilings were raised and clad in shiplap siding and highlighted with new pine beams, reflective of the cottage style of the home. New windows add a vintage look.
The designer used a whitewashed palette and traditional cabinetry to push a casual and beachy vibe, while granite countertops add a touch of elegance.
The layout was rearranged to include an island that’s roomy enough for casual meals and for guests to hang around when the owners are prepping party meals.
Placing the main sink and dishwasher in the island instead of the usual under-the-window spot was a decision made by Lois early in the planning stages. “If we have guests over, I can face everyone when I’m rinsing vegetables or washing dishes,” she says. “Otherwise, my back would be turned.”
The old avocado-hued linoleum flooring had an unexpected bonus: preserving the original oak floors, which were refinished.
The new layout includes room for the homeowners’ hutch from their previous residence, as well as an old pot-bellied stove, a family heirloom. A glass-front cabinet allows the homeowners to show off colorful dishes. Bringing the cabinet down to counter level adds more storage. Stacking the microwave, oven and warming drawer adds efficiency.
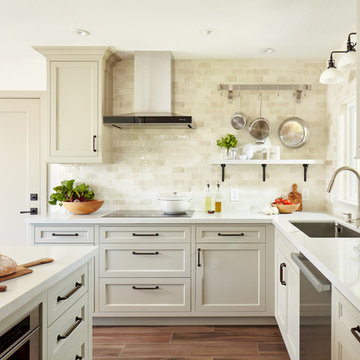
Photography: Agnieszka Jakubowicz
Interior Design: Karen E. Ross
Example of a transitional l-shaped brown floor kitchen design in San Francisco with an undermount sink, recessed-panel cabinets, beige cabinets, beige backsplash, stainless steel appliances, an island and white countertops
Example of a transitional l-shaped brown floor kitchen design in San Francisco with an undermount sink, recessed-panel cabinets, beige cabinets, beige backsplash, stainless steel appliances, an island and white countertops

Melissa Kaseman Photography
Countertop: Luca di Luna Quartzite
Chandelier: Restoration Hardware
Sconces: Shades of Light
Cabinet Hardware: Top Knobs
Appliances: Albert Lee
Hood: Custom Built with Tiger Wood Wrap
Backsplash: Heath Tiles both 3 x 5 and Hexagon
Refrigerator: Liebherr
Dishwasher: Miele
Range: Bluestar
Hood Insert: Zephyr
Faucets and Pot Filler: Waterstone
Sinks: Kohler
White Cabinet Color: SW7005 Pure White
Island Cabinet Color: SW6516 Down Pour
Wall Paint: SW7666 Fleur de Sel
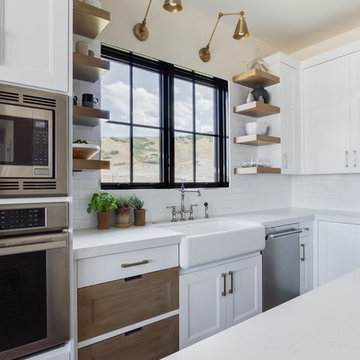
Interior Designer: Simons Design Studio
Builder: Magleby Construction
Photography: Allison Niccum
Country l-shaped light wood floor kitchen photo in Salt Lake City with a farmhouse sink, white cabinets, white backsplash, subway tile backsplash, stainless steel appliances, an island, white countertops, quartzite countertops and recessed-panel cabinets
Country l-shaped light wood floor kitchen photo in Salt Lake City with a farmhouse sink, white cabinets, white backsplash, subway tile backsplash, stainless steel appliances, an island, white countertops, quartzite countertops and recessed-panel cabinets
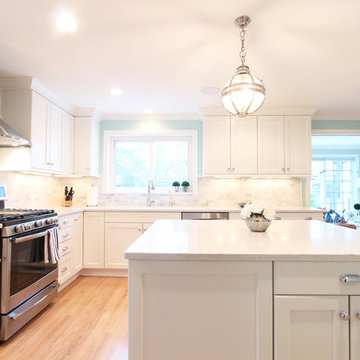
Eat-in kitchen - mid-sized transitional l-shaped light wood floor and brown floor eat-in kitchen idea in Other with an undermount sink, recessed-panel cabinets, white cabinets, quartz countertops, gray backsplash, marble backsplash, stainless steel appliances, an island and white countertops
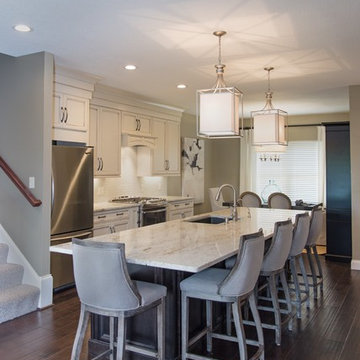
Example of a mid-sized classic single-wall dark wood floor open concept kitchen design in Other with an undermount sink, recessed-panel cabinets, white cabinets, marble countertops, white backsplash, porcelain backsplash, stainless steel appliances and an island
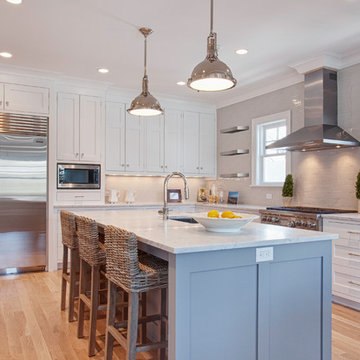
Inspiration for a large coastal u-shaped light wood floor and brown floor eat-in kitchen remodel in Other with an undermount sink, recessed-panel cabinets, white cabinets, marble countertops, gray backsplash, ceramic backsplash, stainless steel appliances and an island

Baron Construction & Remodeling Co.
Kitchen Remodel & Design
Complete Home Remodel & Design
Master Bedroom Remodel
Dining Room Remodel
Example of a large beach style u-shaped light wood floor and beige floor eat-in kitchen design in San Francisco with recessed-panel cabinets, gray cabinets, white backsplash, stainless steel appliances, a peninsula, white countertops, a farmhouse sink, marble countertops and ceramic backsplash
Example of a large beach style u-shaped light wood floor and beige floor eat-in kitchen design in San Francisco with recessed-panel cabinets, gray cabinets, white backsplash, stainless steel appliances, a peninsula, white countertops, a farmhouse sink, marble countertops and ceramic backsplash
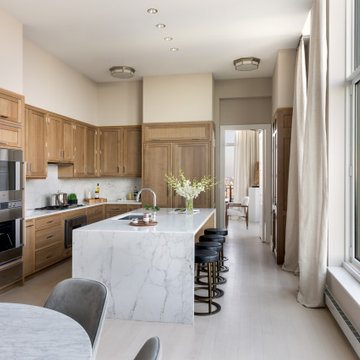
THIRTY PARK PLACE - WHERE VIEWS KISS THE SKY
82 FLOORS, 157 LUXURY RESIDENCES FEATURING BILOTTA COLLECTION KITCHENS & PANTRIES
SWEEPING VIEWS OF NEW YORK CITY & BEYOND ALL PERCHED ABOVE AND SERVICED BY FOUR SEASONS HOTEL, NEW YORK, DOWNTOWN
In a collaboration with Silverstein Properties, Tishman Construction, Robert A. M. Stern and SLCE Architects, Bilotta supplied 157 kitchens and pantries over 82 floors in the legendary Four Seasons’ downtown New York location. Custom “Bilotta Collection” cabinetry in richly-grained quarter-sawn white oak with a custom pearlescent top coat was chosen for these luxurious light-filled residences with sweeping views of the city. Perched atop the Four Seasons, homeowners enjoy an opulent five-star lifestyle, with access to all the hotel’s conveniences and services, as well as its dining and entertainment options, literally at their doorstep.
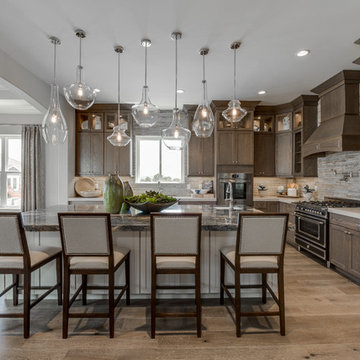
Eat-in kitchen - large traditional l-shaped light wood floor and brown floor eat-in kitchen idea in Salt Lake City with an undermount sink, recessed-panel cabinets, dark wood cabinets, granite countertops, gray backsplash, stainless steel appliances and an island

Kessler Photography
Example of a large transitional medium tone wood floor eat-in kitchen design in Omaha with a farmhouse sink, recessed-panel cabinets, white cabinets, quartz countertops, gray backsplash, stone tile backsplash, stainless steel appliances, an island and multicolored countertops
Example of a large transitional medium tone wood floor eat-in kitchen design in Omaha with a farmhouse sink, recessed-panel cabinets, white cabinets, quartz countertops, gray backsplash, stone tile backsplash, stainless steel appliances, an island and multicolored countertops
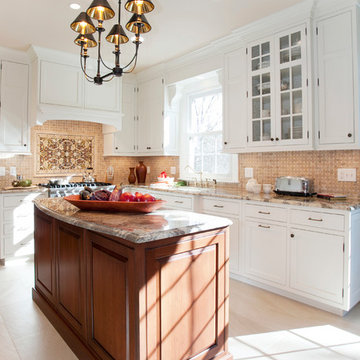
The contrast between the island and perimeter cabinetry is classic, and furniture styling timeless. The Softly colored 12 x 24 inch porcelain floor tile lends sophistication. Photos by Chrissy Racho

Example of a small transitional l-shaped medium tone wood floor eat-in kitchen design in Louisville with a single-bowl sink, recessed-panel cabinets, green cabinets, quartzite countertops, gray backsplash, stone slab backsplash, stainless steel appliances, a peninsula and gray countertops

Industrial transitional English style kitchen. The addition and remodeling were designed to keep the outdoors inside. Replaced the uppers and prioritized windows connected to key parts of the backyard and having open shelvings with walnut and brass details.
Custom dark cabinets made locally. Designed to maximize the storage and performance of a growing family and host big gatherings. The large island was a key goal of the homeowners with the abundant seating and the custom booth opposite to the range area. The booth was custom built to match the client's favorite dinner spot. In addition, we created a more New England style mudroom in connection with the patio. And also a full pantry with a coffee station and pocket doors.

Large farmhouse galley medium tone wood floor and brown floor open concept kitchen photo in Los Angeles with quartz countertops, multicolored backsplash, stainless steel appliances, two islands, an undermount sink, dark wood cabinets, cement tile backsplash, white countertops and recessed-panel cabinets

Transitional l-shaped medium tone wood floor and brown floor open concept kitchen photo in San Diego with an undermount sink, recessed-panel cabinets, light wood cabinets, white backsplash, stainless steel appliances, an island and white countertops
Kitchen with Recessed-Panel Cabinets Ideas

Industrial transitional English style kitchen. The addition and remodeling were designed to keep the outdoors inside. Replaced the uppers and prioritized windows connected to key parts of the backyard and having open shelvings with walnut and brass details.
Custom dark cabinets made locally. Designed to maximize the storage and performance of a growing family and host big gatherings. The large island was a key goal of the homeowners with the abundant seating and the custom booth opposite to the range area. The booth was custom built to match the client's favorite dinner spot. In addition, we created a more New England style mudroom in connection with the patio. And also a full pantry with a coffee station and pocket doors.
24





