Kitchen with Recessed-Panel Cabinets and Laminate Countertops Ideas
Refine by:
Budget
Sort by:Popular Today
1 - 20 of 3,125 photos

Wood-Mode custom cabinets are designed to provide storage organization in every room. You can keep all your spices in the same place for easy access.
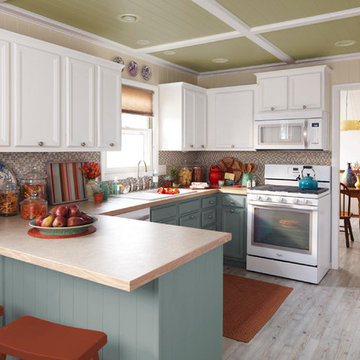
Fall colors warm up this kitchen makeover, where glass wall tiles, a DIY ceiling treatment, and new flooring create an open, natural space. The laminate countertop and large sink provide plenty of workspace while a stainless-steel faucet and nickel cabinet knobs give off a sophisticated gleam.
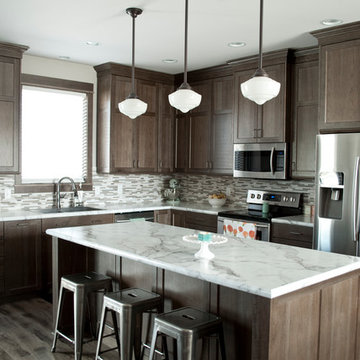
N.N.
Example of an open concept kitchen design in Other with recessed-panel cabinets, gray cabinets, laminate countertops, gray backsplash, stone tile backsplash, stainless steel appliances and an island
Example of an open concept kitchen design in Other with recessed-panel cabinets, gray cabinets, laminate countertops, gray backsplash, stone tile backsplash, stainless steel appliances and an island
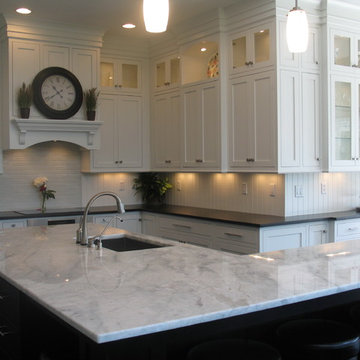
Client wanted to remove the bulkhead from their kitchen and take the cabinetry to the ceiling (10'). "Arctic Pearl" Granite countertops on the island look like marble but with all of the wonderful properties of granite.
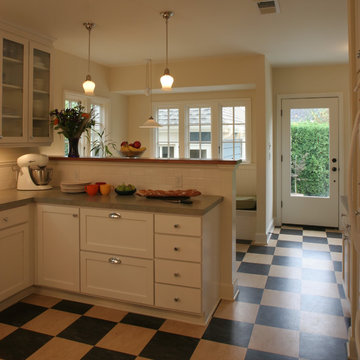
Kitchen renovation with new breakfast nook and door to deck beyond.
Enclosed kitchen - craftsman u-shaped linoleum floor enclosed kitchen idea in Portland with recessed-panel cabinets, white cabinets, laminate countertops, white backsplash and subway tile backsplash
Enclosed kitchen - craftsman u-shaped linoleum floor enclosed kitchen idea in Portland with recessed-panel cabinets, white cabinets, laminate countertops, white backsplash and subway tile backsplash
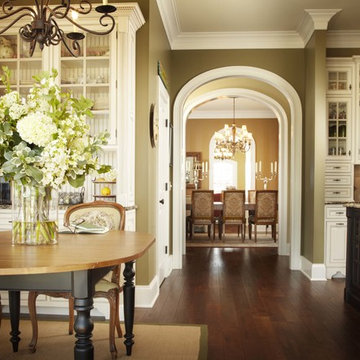
www.bradrankin.com
Example of a mid-sized classic u-shaped medium tone wood floor and brown floor eat-in kitchen design in Chicago with a double-bowl sink, white cabinets, laminate countertops, beige backsplash, ceramic backsplash, stainless steel appliances, two islands and recessed-panel cabinets
Example of a mid-sized classic u-shaped medium tone wood floor and brown floor eat-in kitchen design in Chicago with a double-bowl sink, white cabinets, laminate countertops, beige backsplash, ceramic backsplash, stainless steel appliances, two islands and recessed-panel cabinets
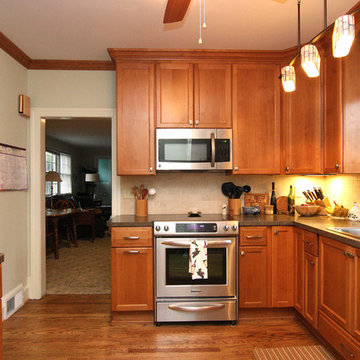
Photography: Joёlle Mclaughlin
Mid-sized elegant l-shaped medium tone wood floor enclosed kitchen photo in Other with a drop-in sink, recessed-panel cabinets, medium tone wood cabinets, laminate countertops, beige backsplash, ceramic backsplash and stainless steel appliances
Mid-sized elegant l-shaped medium tone wood floor enclosed kitchen photo in Other with a drop-in sink, recessed-panel cabinets, medium tone wood cabinets, laminate countertops, beige backsplash, ceramic backsplash and stainless steel appliances
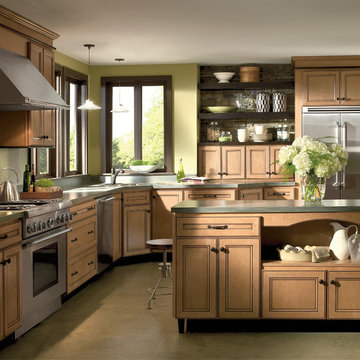
Traditional kitchen with natural wood cabinets and dark wood window trim
Example of a large classic l-shaped kitchen design in Detroit with a double-bowl sink, recessed-panel cabinets, light wood cabinets, laminate countertops, green backsplash, stainless steel appliances and an island
Example of a large classic l-shaped kitchen design in Detroit with a double-bowl sink, recessed-panel cabinets, light wood cabinets, laminate countertops, green backsplash, stainless steel appliances and an island
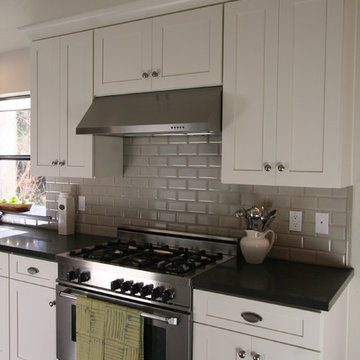
Dura Supreme Classic White Cabinets in Craftsman Door Stle, Caesarstone Raven Countertops, Antique Gray Subway Tile Backsplash, Tile Floors, Seedy Glass Cabinets, Top Knobs Dakota Hardware, Bertazzoni Range and Hood, GE Microwave, Rohl Sink, Hansgrohe Faucet.
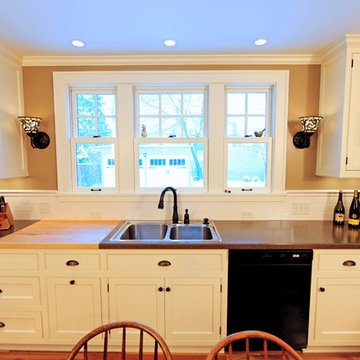
R.B. Schwarz's client asked for a butcher block in counter for food prep. The Tiffany-style sconces are like jewelry for the wall. The carpenter knocked out wall to increase the window opening from 1 to 3 windows. Photo credit: Marc Golub
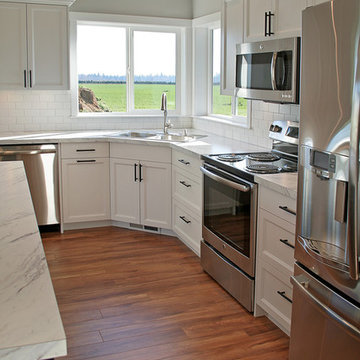
Example of a large arts and crafts l-shaped medium tone wood floor open concept kitchen design in Seattle with a drop-in sink, recessed-panel cabinets, white cabinets, laminate countertops, white backsplash, ceramic backsplash, stainless steel appliances and an island
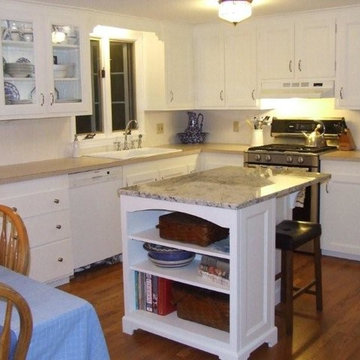
Remodel of 1970s kitchen, Deborah Esborn
Inspiration for a mid-sized timeless l-shaped eat-in kitchen remodel in Boston with a drop-in sink, recessed-panel cabinets, white cabinets, laminate countertops and white backsplash
Inspiration for a mid-sized timeless l-shaped eat-in kitchen remodel in Boston with a drop-in sink, recessed-panel cabinets, white cabinets, laminate countertops and white backsplash
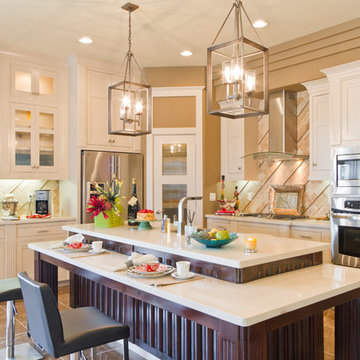
Mid-sized transitional u-shaped ceramic tile and beige floor eat-in kitchen photo in Austin with recessed-panel cabinets, white cabinets, laminate countertops, beige backsplash, ceramic backsplash, stainless steel appliances and an island
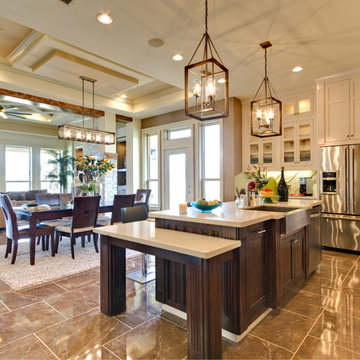
Large transitional u-shaped laminate floor and beige floor eat-in kitchen photo in Austin with a farmhouse sink, recessed-panel cabinets, beige cabinets, laminate countertops, stainless steel appliances and an island
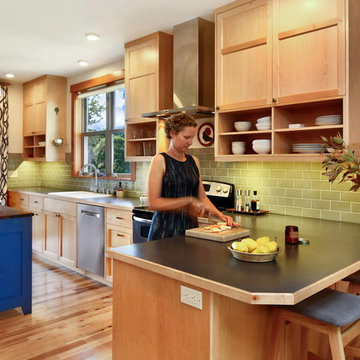
The owners of this home came to us with a plan to build a new high-performance home that physically and aesthetically fit on an infill lot in an old well-established neighborhood in Bellingham. The Craftsman exterior detailing, Scandinavian exterior color palette, and timber details help it blend into the older neighborhood. At the same time the clean modern interior allowed their artistic details and displayed artwork take center stage.
We started working with the owners and the design team in the later stages of design, sharing our expertise with high-performance building strategies, custom timber details, and construction cost planning. Our team then seamlessly rolled into the construction phase of the project, working with the owners and Michelle, the interior designer until the home was complete.
The owners can hardly believe the way it all came together to create a bright, comfortable, and friendly space that highlights their applied details and favorite pieces of art.
Photography by Radley Muller Photography
Design by Deborah Todd Building Design Services
Interior Design by Spiral Studios
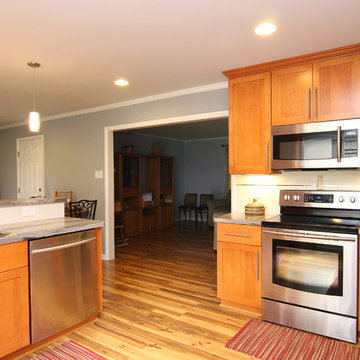
Photography: Joёlle Mclaughlin
Eat-in kitchen - large transitional u-shaped medium tone wood floor eat-in kitchen idea in Other with a drop-in sink, recessed-panel cabinets, medium tone wood cabinets, laminate countertops, white backsplash, ceramic backsplash, stainless steel appliances and a peninsula
Eat-in kitchen - large transitional u-shaped medium tone wood floor eat-in kitchen idea in Other with a drop-in sink, recessed-panel cabinets, medium tone wood cabinets, laminate countertops, white backsplash, ceramic backsplash, stainless steel appliances and a peninsula
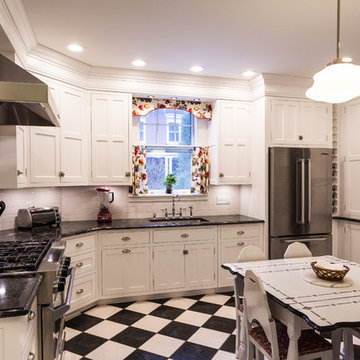
Eat-in kitchen - mid-sized traditional l-shaped eat-in kitchen idea in New York with a single-bowl sink, recessed-panel cabinets, white cabinets, laminate countertops, white backsplash, subway tile backsplash, white appliances and no island
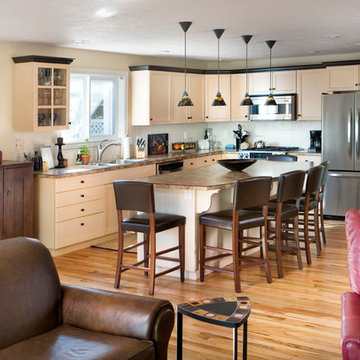
The coolness of the stainless appliances draws out the yellow in the whitewashed cabinets. They become warmer by association. Photographed by Phillip McClain.
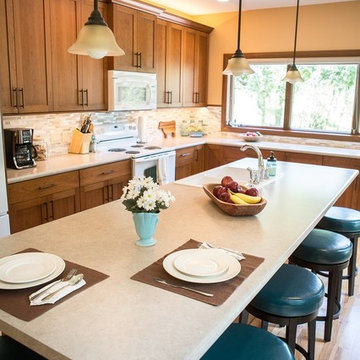
Jeanne Hansen Photography
Example of a large transitional l-shaped light wood floor eat-in kitchen design in Cedar Rapids with a double-bowl sink, recessed-panel cabinets, medium tone wood cabinets, laminate countertops, multicolored backsplash, mosaic tile backsplash, white appliances and an island
Example of a large transitional l-shaped light wood floor eat-in kitchen design in Cedar Rapids with a double-bowl sink, recessed-panel cabinets, medium tone wood cabinets, laminate countertops, multicolored backsplash, mosaic tile backsplash, white appliances and an island
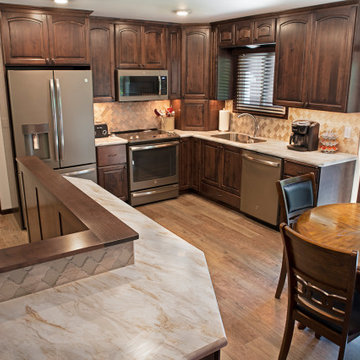
Countertop Material:
Wilsonart Laminate: Drama Marmo 5010K-21
Project Year: 2020
Jamestown, ND
Mid-sized trendy l-shaped laminate floor, brown floor and coffered ceiling eat-in kitchen photo in Other with an undermount sink, recessed-panel cabinets, dark wood cabinets, laminate countertops, beige backsplash, ceramic backsplash, stainless steel appliances, an island and white countertops
Mid-sized trendy l-shaped laminate floor, brown floor and coffered ceiling eat-in kitchen photo in Other with an undermount sink, recessed-panel cabinets, dark wood cabinets, laminate countertops, beige backsplash, ceramic backsplash, stainless steel appliances, an island and white countertops
Kitchen with Recessed-Panel Cabinets and Laminate Countertops Ideas
1





