Kitchen with Recessed-Panel Cabinets, Wood Countertops and White Backsplash Ideas
Refine by:
Budget
Sort by:Popular Today
1 - 20 of 2,023 photos
Item 1 of 4
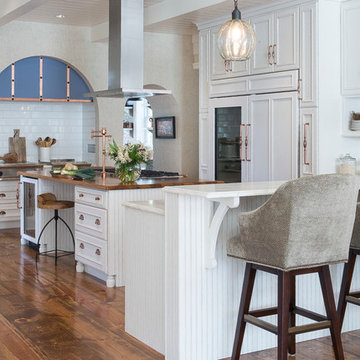
Example of a classic medium tone wood floor kitchen design in Other with recessed-panel cabinets, white cabinets, wood countertops, white backsplash, subway tile backsplash, paneled appliances and an island
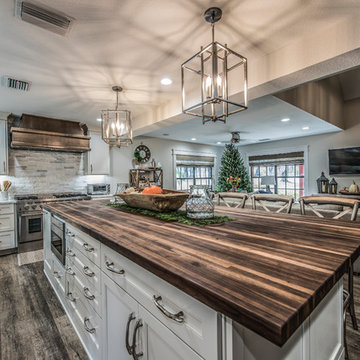
Photos by Project Focus Photography and designed by Amy Smith
Eat-in kitchen - large rustic u-shaped vinyl floor and brown floor eat-in kitchen idea in Tampa with a farmhouse sink, recessed-panel cabinets, white cabinets, wood countertops, white backsplash, stone tile backsplash, stainless steel appliances and an island
Eat-in kitchen - large rustic u-shaped vinyl floor and brown floor eat-in kitchen idea in Tampa with a farmhouse sink, recessed-panel cabinets, white cabinets, wood countertops, white backsplash, stone tile backsplash, stainless steel appliances and an island
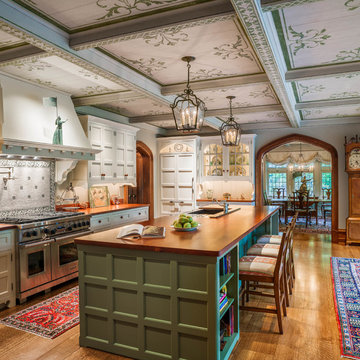
Inspiration for a timeless medium tone wood floor kitchen remodel in Philadelphia with an undermount sink, recessed-panel cabinets, green cabinets, wood countertops, white backsplash, paneled appliances and an island
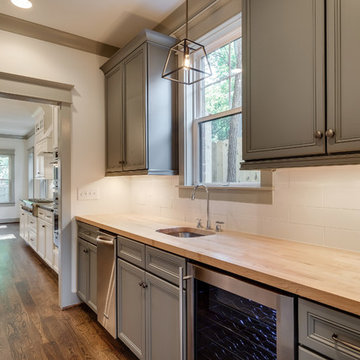
Showcase Photographers
Large elegant l-shaped medium tone wood floor kitchen pantry photo in Nashville with an undermount sink, recessed-panel cabinets, gray cabinets, wood countertops, white backsplash, subway tile backsplash and stainless steel appliances
Large elegant l-shaped medium tone wood floor kitchen pantry photo in Nashville with an undermount sink, recessed-panel cabinets, gray cabinets, wood countertops, white backsplash, subway tile backsplash and stainless steel appliances
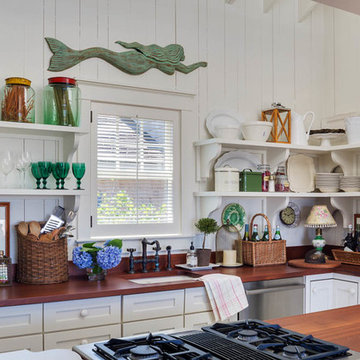
Greg Premru
Inspiration for a small coastal l-shaped light wood floor open concept kitchen remodel in Boston with a drop-in sink, recessed-panel cabinets, white cabinets, wood countertops, white backsplash, stainless steel appliances and an island
Inspiration for a small coastal l-shaped light wood floor open concept kitchen remodel in Boston with a drop-in sink, recessed-panel cabinets, white cabinets, wood countertops, white backsplash, stainless steel appliances and an island
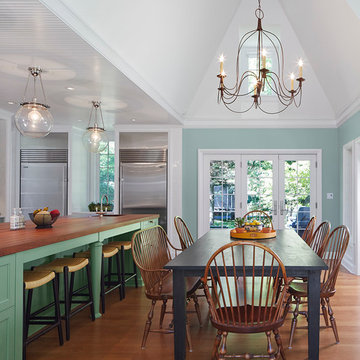
Dave Burk Hedrich Blessing
Large country medium tone wood floor eat-in kitchen photo in Chicago with an undermount sink, recessed-panel cabinets, green cabinets, wood countertops, white backsplash, subway tile backsplash, stainless steel appliances and an island
Large country medium tone wood floor eat-in kitchen photo in Chicago with an undermount sink, recessed-panel cabinets, green cabinets, wood countertops, white backsplash, subway tile backsplash, stainless steel appliances and an island

Example of a large transitional l-shaped dark wood floor and brown floor kitchen design in Orange County with an undermount sink, recessed-panel cabinets, white cabinets, white backsplash, subway tile backsplash, stainless steel appliances, an island and wood countertops

This kitchen features an island focal point.The custom countertop shows stunning color and grain from Sapele, a beautiful hardwood. The cabinets are made from solid wood with a fun Blueberry paint, and a built in microwave drawer.

Building a new home in an old neighborhood can present many challenges for an architect. The Warren is a beautiful example of an exterior, which blends with the surrounding structures, while the floor plan takes advantage of the available space.
A traditional façade, combining brick, shakes, and wood trim enables the design to fit well in any early 20th century borough. Copper accents and antique-inspired lanterns solidify the home’s vintage appeal.
Despite the exterior throwback, the interior of the home offers the latest in amenities and layout. Spacious dining, kitchen and hearth areas open to a comfortable back patio on the main level, while the upstairs offers a luxurious master suite and three guests bedrooms.

Oak hardwoods were laced into the existing floors, butcher block countertops contrast against the painted shaker cabinets, matte brass fixtures add sophistication, while the custom subway tile range hood and feature wall with floating shelves pop against the dark wall. The best feature? A dishwasher. After all these years as a couple, this is the first time the two have a dishwasher. The new space makes the home feel twice as big and utilizes classic choices as the backdrop to their unique style.
Photo by: Vern Uyetake

The original breakfast room was removed and the corner corner squared off a the site of the new sink. The removal of the wall dividing the kitchen and dining areas allowed the kitchen to expand and accommodate the open concept floor plan. The result is an amazingly comfortable & beautiful space in which to cook & entertain.
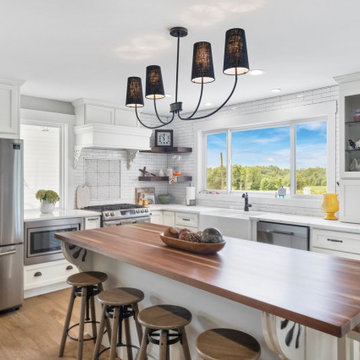
These wonderful homeowner need room to maneuver around a wheel chair. This kitchen does this and more. Designed around the way they like to function in the kitchen with room enjoy their family and grandkids.
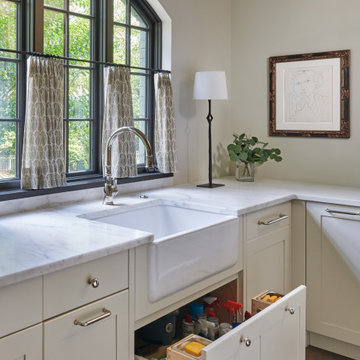
Example of a large farmhouse l-shaped dark wood floor enclosed kitchen design in DC Metro with a farmhouse sink, recessed-panel cabinets, gray cabinets, wood countertops, white backsplash, marble backsplash, stainless steel appliances, an island and white countertops

Sally Painter
Enclosed kitchen - craftsman u-shaped medium tone wood floor enclosed kitchen idea in Portland with a farmhouse sink, recessed-panel cabinets, white cabinets, wood countertops, white backsplash, subway tile backsplash and stainless steel appliances
Enclosed kitchen - craftsman u-shaped medium tone wood floor enclosed kitchen idea in Portland with a farmhouse sink, recessed-panel cabinets, white cabinets, wood countertops, white backsplash, subway tile backsplash and stainless steel appliances

Architect: Don Nulty
Inspiration for a large mediterranean u-shaped terra-cotta tile kitchen remodel in Santa Barbara with recessed-panel cabinets, paneled appliances, wood countertops, white cabinets, white backsplash, an island and an undermount sink
Inspiration for a large mediterranean u-shaped terra-cotta tile kitchen remodel in Santa Barbara with recessed-panel cabinets, paneled appliances, wood countertops, white cabinets, white backsplash, an island and an undermount sink

This West Asheville small house is on an ⅛ acre infill lot just 1 block from the Haywood Road commercial district. With only 840 square feet, space optimization is key. Each room houses multiple functions, and storage space is integrated into every possible location.
The owners strongly emphasized using available outdoor space to its fullest. A large screened porch takes advantage of the our climate, and is an adjunct dining room and living space for three seasons of the year.
A simple form and tonal grey palette unify and lend a modern aesthetic to the exterior of the small house, while light colors and high ceilings give the interior an airy feel.
Photography by Todd Crawford

Beach style u-shaped medium tone wood floor and brown floor kitchen photo in Jacksonville with a farmhouse sink, recessed-panel cabinets, black cabinets, wood countertops, white backsplash, subway tile backsplash, stainless steel appliances, a peninsula and brown countertops

This French Country kitchen features a large island with bar stool seating. Black cabinets with gold hardware surround the kitchen. Open shelving is on both sides of the gas-burning stove. These French Country wood doors are custom designed.
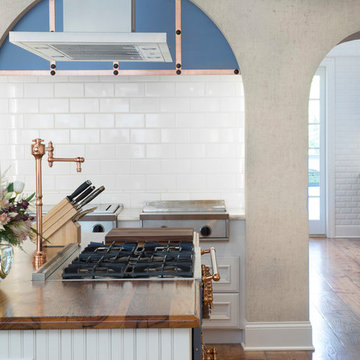
All white kitchen with white moldings and cabinetry, wood top island, wide plank wood flooring, brass hardware. Farmhouse style kitchen. Blue accent hood with brass detail. Vintage looking appliances
Kitchen with Recessed-Panel Cabinets, Wood Countertops and White Backsplash Ideas
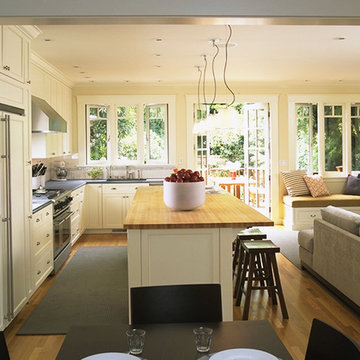
this kitchen is open to the family room, breakfast room and deck - perfect for entertaining
Inspiration for a contemporary l-shaped eat-in kitchen remodel in San Francisco with recessed-panel cabinets, white cabinets, wood countertops, white backsplash and stainless steel appliances
Inspiration for a contemporary l-shaped eat-in kitchen remodel in San Francisco with recessed-panel cabinets, white cabinets, wood countertops, white backsplash and stainless steel appliances
1

