Linoleum Floor Kitchen with Recessed-Panel Cabinets Ideas
Refine by:
Budget
Sort by:Popular Today
1 - 20 of 757 photos
Item 1 of 3
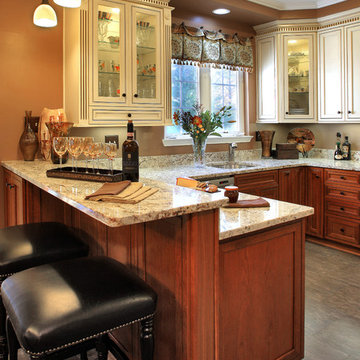
Kenneth M. Wyner Photography, Inc.
Mid-sized elegant u-shaped linoleum floor and beige floor eat-in kitchen photo in Baltimore with a single-bowl sink, white cabinets, granite countertops, stainless steel appliances, a peninsula and recessed-panel cabinets
Mid-sized elegant u-shaped linoleum floor and beige floor eat-in kitchen photo in Baltimore with a single-bowl sink, white cabinets, granite countertops, stainless steel appliances, a peninsula and recessed-panel cabinets

Fresh, fun, and alive, this space has become a favorite hangout for the homeowner. Whether she is baking, entertaining friends, or just sitting at her table enjoying a nice pot of afternoon tea, she is thrilled with her new kitchen and the joy it brings to anyone who stops by.

Photographer: Anice Hoachlander from Hoachlander Davis Photography, LLC Project Architect: Melanie Basini-Giordano, AIA
-----
Life in this lakeside retreat revolves around the kitchen, a light and airy room open to the interior and outdoor living spaces and to views of the lake. It is a comfortable room for family meals, a functional space for avid cooks, and a gracious room for casual entertaining.
A wall of windows frames the views of the lake and creates a cozy corner for the breakfast table. The working area on the opposite end contains a large sink, generous countertop surface, a dual fuel range and an induction cook top. The paneled refrigerator and walk-in pantry are located in the hallway leading to the mudroom and the garage. Refrigerator drawers in the island provide additional food storage within easy reach. A second sink near the breakfast area serves as a prep sink and wet bar. The low walls behind both sinks allow a visual connection to the stair hall and living room. The island provides a generous serving area and a splash of color in the center of the room.
The detailing, inspired by farmhouse kitchens, creates a warm and welcoming room. The careful attention paid to the selection of the finishes, cabinets and light fixtures complements the character of the house.
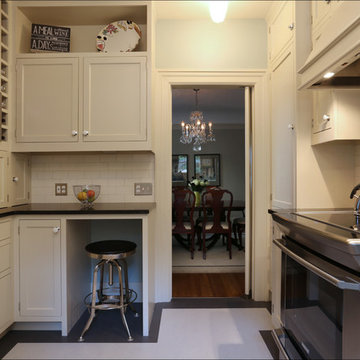
A small desk space tucks into a corner while open shelving above the cabinets leaves room to display a few special items. Photos by Photo Art Portraits, Design by Chelly Wentworth
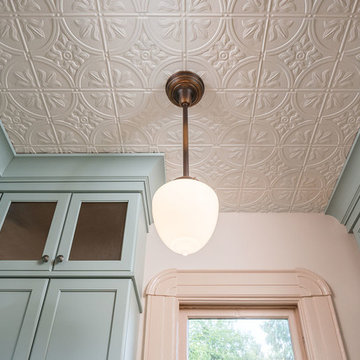
Kuda Photography
Example of an ornate u-shaped linoleum floor and white floor kitchen design in Portland with a farmhouse sink, recessed-panel cabinets, green cabinets, marble countertops, white backsplash, ceramic backsplash, stainless steel appliances and a peninsula
Example of an ornate u-shaped linoleum floor and white floor kitchen design in Portland with a farmhouse sink, recessed-panel cabinets, green cabinets, marble countertops, white backsplash, ceramic backsplash, stainless steel appliances and a peninsula
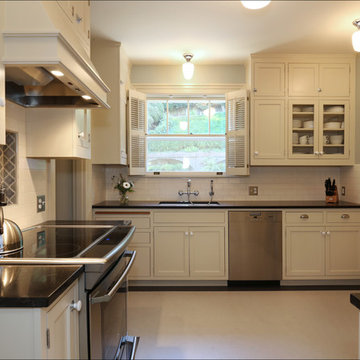
Full inset cabinetry fits the era of this beautiful west hills home, while ceiling height cabinets add little extra pockets of storage. Photos by Photo Art Portraits, Design by Chelly Wentworth
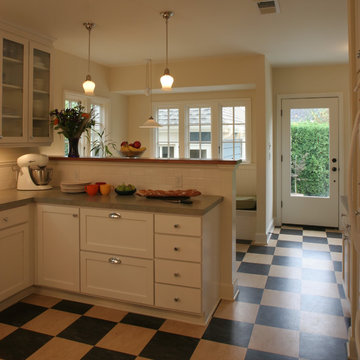
Kitchen renovation with new breakfast nook and door to deck beyond.
Enclosed kitchen - craftsman u-shaped linoleum floor enclosed kitchen idea in Portland with recessed-panel cabinets, white cabinets, laminate countertops, white backsplash and subway tile backsplash
Enclosed kitchen - craftsman u-shaped linoleum floor enclosed kitchen idea in Portland with recessed-panel cabinets, white cabinets, laminate countertops, white backsplash and subway tile backsplash
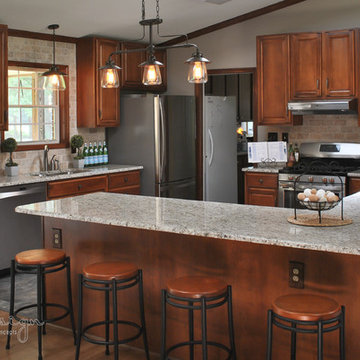
Inspiration for a mid-sized rustic u-shaped linoleum floor eat-in kitchen remodel in Raleigh with an undermount sink, recessed-panel cabinets, medium tone wood cabinets, granite countertops, beige backsplash, stone tile backsplash, stainless steel appliances and an island
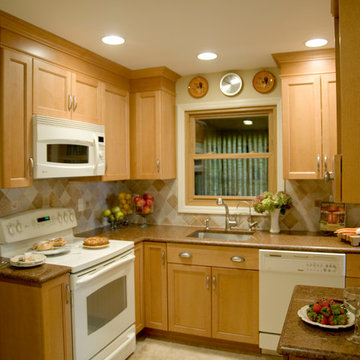
Eat-in kitchen - small l-shaped linoleum floor eat-in kitchen idea in New York with an undermount sink, recessed-panel cabinets, light wood cabinets, granite countertops, multicolored backsplash, ceramic backsplash and white appliances
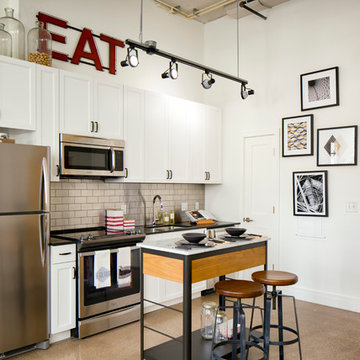
Raymond Cavicchio
Example of a small urban single-wall linoleum floor and brown floor eat-in kitchen design in DC Metro with white cabinets, beige backsplash, stainless steel appliances, an undermount sink, recessed-panel cabinets, quartz countertops, subway tile backsplash, an island and black countertops
Example of a small urban single-wall linoleum floor and brown floor eat-in kitchen design in DC Metro with white cabinets, beige backsplash, stainless steel appliances, an undermount sink, recessed-panel cabinets, quartz countertops, subway tile backsplash, an island and black countertops
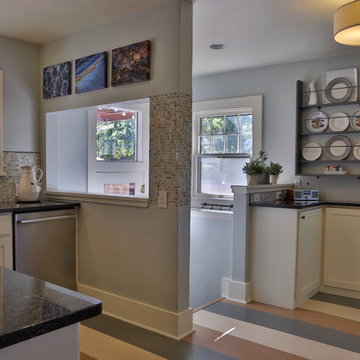
Cindy Sherman
Small eclectic l-shaped linoleum floor eat-in kitchen photo in Boise with an undermount sink, recessed-panel cabinets, yellow cabinets, granite countertops, multicolored backsplash, mosaic tile backsplash, stainless steel appliances and an island
Small eclectic l-shaped linoleum floor eat-in kitchen photo in Boise with an undermount sink, recessed-panel cabinets, yellow cabinets, granite countertops, multicolored backsplash, mosaic tile backsplash, stainless steel appliances and an island
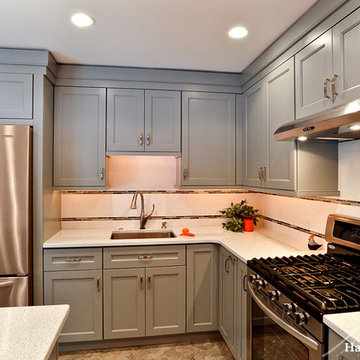
There are many ways to approach the molding on top of wall cabinets. The ceiling height of the room also helps to determine your options as well. In this instance we left what is called a "shadow line" on top. We took the stacked molding almost to the ceiling, but left just enough room for a shadow to form. It adds one more layer of depth to the space.
Photo Credit: Mike Irby
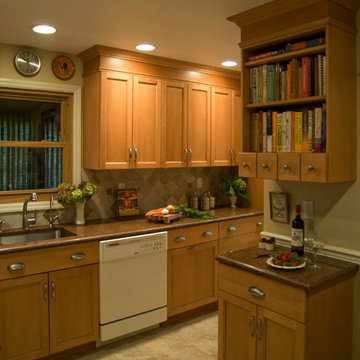
Example of a small l-shaped linoleum floor eat-in kitchen design in New York with an undermount sink, recessed-panel cabinets, light wood cabinets, granite countertops, multicolored backsplash, ceramic backsplash and white appliances
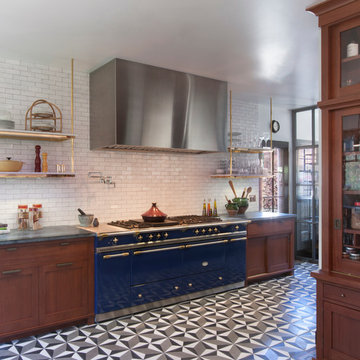
The homeowner is an avid cook and loves her beautiful range.
Kitchen - large l-shaped linoleum floor kitchen idea in Los Angeles with recessed-panel cabinets, medium tone wood cabinets, granite countertops, ceramic backsplash, colored appliances and no island
Kitchen - large l-shaped linoleum floor kitchen idea in Los Angeles with recessed-panel cabinets, medium tone wood cabinets, granite countertops, ceramic backsplash, colored appliances and no island
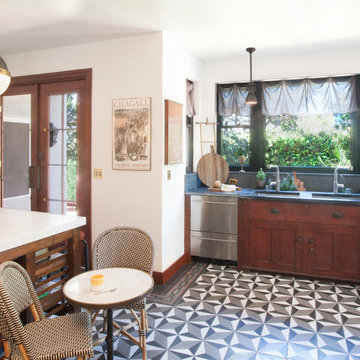
Combining antique cabinets adds to the personality and warmth. The floor is concrete tiles.
Kitchen - large l-shaped linoleum floor kitchen idea in Los Angeles with a triple-bowl sink, recessed-panel cabinets, medium tone wood cabinets, granite countertops, stone slab backsplash, stainless steel appliances and an island
Kitchen - large l-shaped linoleum floor kitchen idea in Los Angeles with a triple-bowl sink, recessed-panel cabinets, medium tone wood cabinets, granite countertops, stone slab backsplash, stainless steel appliances and an island
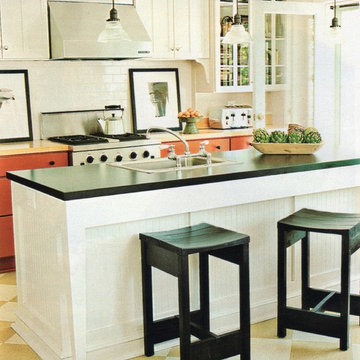
Example of a mid-sized classic l-shaped linoleum floor open concept kitchen design in DC Metro with an undermount sink, white backsplash, subway tile backsplash, an island, recessed-panel cabinets and white appliances
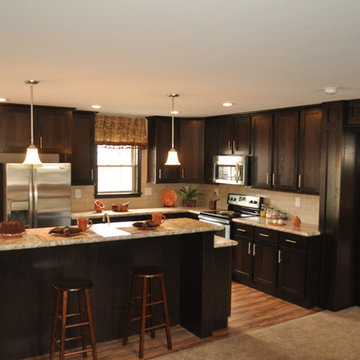
spacious kitchen with a large, multi-level island with stools. the dark wood cabinetry completes the built-in in the living room.
Inspiration for a large contemporary l-shaped linoleum floor open concept kitchen remodel in Philadelphia with an undermount sink, recessed-panel cabinets, dark wood cabinets, beige backsplash, porcelain backsplash, stainless steel appliances and an island
Inspiration for a large contemporary l-shaped linoleum floor open concept kitchen remodel in Philadelphia with an undermount sink, recessed-panel cabinets, dark wood cabinets, beige backsplash, porcelain backsplash, stainless steel appliances and an island
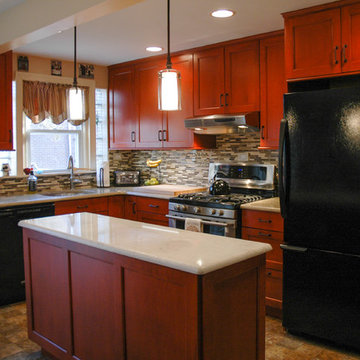
A narrow island separates the dining area from the working kitchen. The deep refrigerator is masked by have the side panels completely cover the side of the refrigerator.
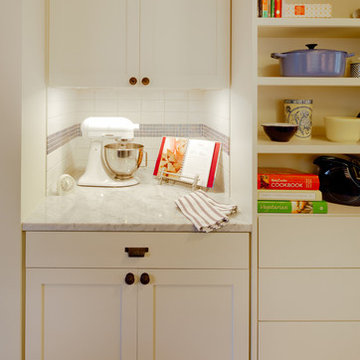
Farm Kid Studios
Example of a mid-sized classic galley linoleum floor enclosed kitchen design in Minneapolis with recessed-panel cabinets, white cabinets, marble countertops, white backsplash and glass tile backsplash
Example of a mid-sized classic galley linoleum floor enclosed kitchen design in Minneapolis with recessed-panel cabinets, white cabinets, marble countertops, white backsplash and glass tile backsplash
Linoleum Floor Kitchen with Recessed-Panel Cabinets Ideas
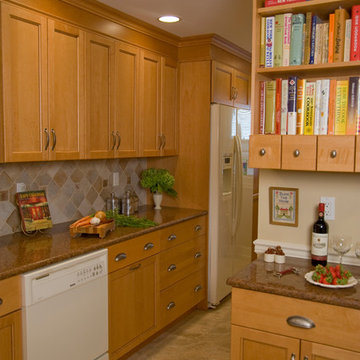
Eat-in kitchen - small l-shaped linoleum floor eat-in kitchen idea in New York with an undermount sink, recessed-panel cabinets, light wood cabinets, granite countertops, multicolored backsplash, ceramic backsplash and white appliances
1





