Kitchen with Recessed-Panel Cabinets Ideas
Refine by:
Budget
Sort by:Popular Today
1101 - 1120 of 197,437 photos

Cooking for Two
Location: Plymouth, MN, United States
Liz Schupanitz Designs
Photographed by: Andrea Rugg Photography
Mid-sized elegant l-shaped medium tone wood floor and brown floor open concept kitchen photo in Minneapolis with a single-bowl sink, recessed-panel cabinets, white cabinets, granite countertops, white backsplash, ceramic backsplash, stainless steel appliances and an island
Mid-sized elegant l-shaped medium tone wood floor and brown floor open concept kitchen photo in Minneapolis with a single-bowl sink, recessed-panel cabinets, white cabinets, granite countertops, white backsplash, ceramic backsplash, stainless steel appliances and an island
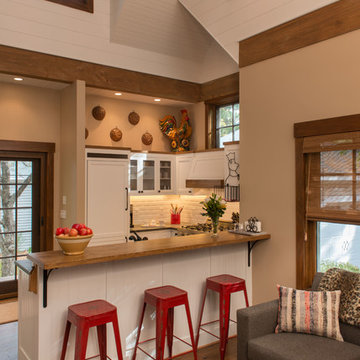
The 800 square-foot guest cottage is located on the footprint of a slightly smaller original cottage that was built three generations ago. With a failing structural system, the existing cottage had a very low sloping roof, did not provide for a lot of natural light and was not energy efficient. Utilizing high performing windows, doors and insulation, a total transformation of the structure occurred. A combination of clapboard and shingle siding, with standout touches of modern elegance, welcomes guests to their cozy retreat.
The cottage consists of the main living area, a small galley style kitchen, master bedroom, bathroom and sleeping loft above. The loft construction was a timber frame system utilizing recycled timbers from the Balsams Resort in northern New Hampshire. The stones for the front steps and hearth of the fireplace came from the existing cottage’s granite chimney. Stylistically, the design is a mix of both a “Cottage” style of architecture with some clean and simple “Tech” style features, such as the air-craft cable and metal railing system. The color red was used as a highlight feature, accentuated on the shed dormer window exterior frames, the vintage looking range, the sliding doors and other interior elements.
Photographer: John Hession
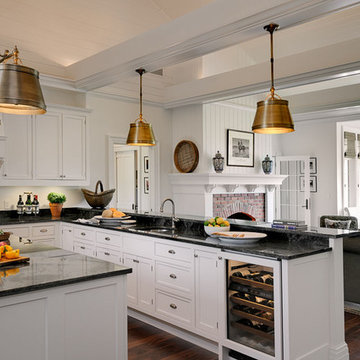
Photography by Rob Karosis
Example of a classic eat-in kitchen design in New York with recessed-panel cabinets, white cabinets, granite countertops, black backsplash, an undermount sink and stainless steel appliances
Example of a classic eat-in kitchen design in New York with recessed-panel cabinets, white cabinets, granite countertops, black backsplash, an undermount sink and stainless steel appliances
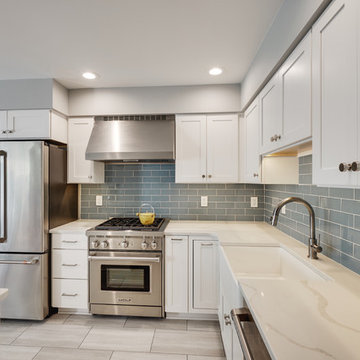
Kitchen featuring white shaker cabinets, blue glass tile, stainless steel appliances, waterproof luxury vinyl tile flooring, and quartz countertops.
Enclosed kitchen - small modern l-shaped vinyl floor and beige floor enclosed kitchen idea in Philadelphia with a farmhouse sink, recessed-panel cabinets, white cabinets, quartz countertops, blue backsplash, glass tile backsplash, stainless steel appliances, an island and white countertops
Enclosed kitchen - small modern l-shaped vinyl floor and beige floor enclosed kitchen idea in Philadelphia with a farmhouse sink, recessed-panel cabinets, white cabinets, quartz countertops, blue backsplash, glass tile backsplash, stainless steel appliances, an island and white countertops

This contemporary kitchen boasts beautiful dark wood cabinets, matching ceramic tile, a stone accent wall, and a stained concrete floor. The contemporary pendants are icing on the cake in this warm kitchen. Photo by Johnny Stevens
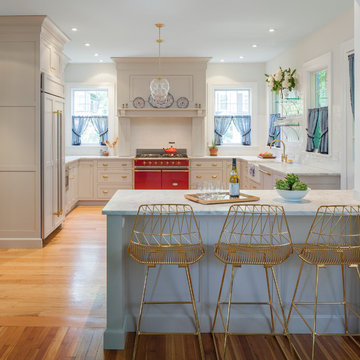
© Jim Fiora
Example of a large transitional u-shaped light wood floor and brown floor eat-in kitchen design in New York with a farmhouse sink, a peninsula, recessed-panel cabinets, white cabinets, marble countertops, white backsplash, subway tile backsplash and paneled appliances
Example of a large transitional u-shaped light wood floor and brown floor eat-in kitchen design in New York with a farmhouse sink, a peninsula, recessed-panel cabinets, white cabinets, marble countertops, white backsplash, subway tile backsplash and paneled appliances

Kitchen - mid-sized transitional galley medium tone wood floor kitchen idea in Miami with an undermount sink, recessed-panel cabinets, white cabinets, granite countertops, white backsplash, stainless steel appliances, an island and stone slab backsplash

Kitchen - transitional l-shaped medium tone wood floor and brown floor kitchen idea in Boston with an undermount sink, recessed-panel cabinets, blue cabinets, white backsplash, mosaic tile backsplash, paneled appliances, an island and white countertops
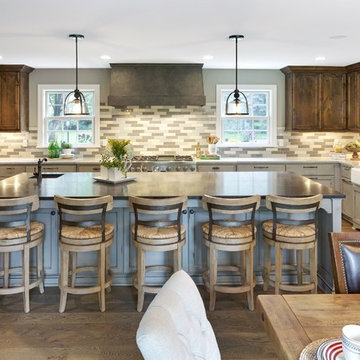
Spacecrafting
Example of a large country u-shaped brown floor and medium tone wood floor eat-in kitchen design in Minneapolis with a farmhouse sink, recessed-panel cabinets, gray cabinets, multicolored backsplash, paneled appliances, an island, solid surface countertops and porcelain backsplash
Example of a large country u-shaped brown floor and medium tone wood floor eat-in kitchen design in Minneapolis with a farmhouse sink, recessed-panel cabinets, gray cabinets, multicolored backsplash, paneled appliances, an island, solid surface countertops and porcelain backsplash
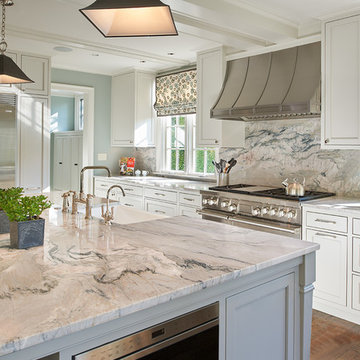
We worked on this gorgeous kitchen with O'Neill Development. This expansive kitchen island, perimeter tops, and full height backsplash are all Fantasy Macaubas Quartzite.
Photography by Anice Hoachlander
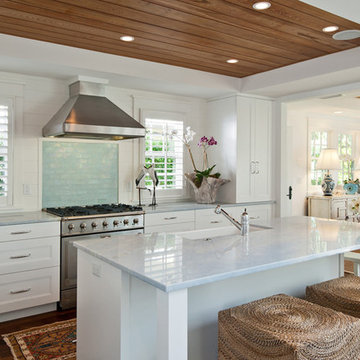
Eat-in kitchen - coastal eat-in kitchen idea in Miami with a farmhouse sink, recessed-panel cabinets, white cabinets, subway tile backsplash and stainless steel appliances

Example of a large minimalist u-shaped light wood floor and beige floor open concept kitchen design in Houston with a farmhouse sink, recessed-panel cabinets, white cabinets, marble countertops, gray backsplash, porcelain backsplash, stainless steel appliances, an island and gray countertops
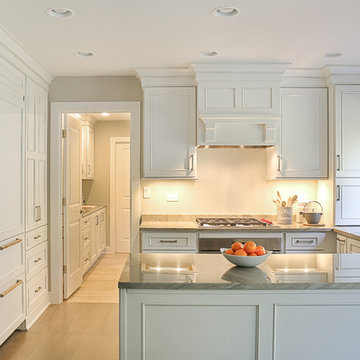
Inspiration for a small transitional galley light wood floor eat-in kitchen remodel in Chicago with an undermount sink, recessed-panel cabinets, white cabinets, quartzite countertops, gray backsplash, stone slab backsplash, stainless steel appliances and a peninsula
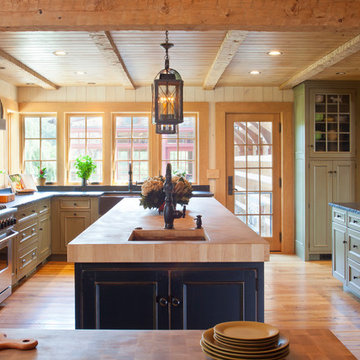
James Ray Spahn
Country u-shaped kitchen photo in DC Metro with a farmhouse sink, recessed-panel cabinets, wood countertops and stainless steel appliances
Country u-shaped kitchen photo in DC Metro with a farmhouse sink, recessed-panel cabinets, wood countertops and stainless steel appliances
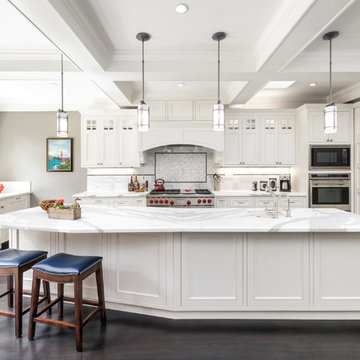
Working from the existing home’s deficits, we designed a bright and classic home well-suited to today’s living. Instead of a dark tunnel-like entry, we have a skylight custom curving stair that no one can believe is not original. Instead of a maze of rooms to reach the gorgeous park-like backyard, we have a clear central axis, allowing a sightline right through from the top of the stairs. Instead of three bedrooms scattered all over the house, we have zoned them to the second floor, each well-proportioned with a true master suite. Painted wood paneling, face-frame cabinets, box-beam beilings and Calacatta counters express the classic grandeur of the home.
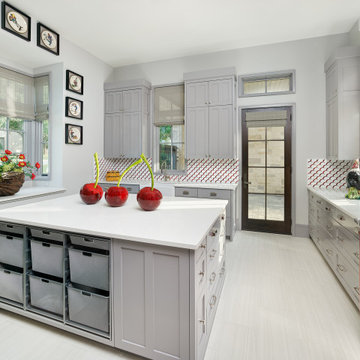
Located near the kitchen, with an exterior door, this multi-purpose laundry rooms also works as catering prep area, a place to wrap gifts or a craft room. The red refrigerator, red-and-white tiles, red wood cherries and floral arrangement add cheerful splashes of color.
Photo by Holger Obenaus Photography
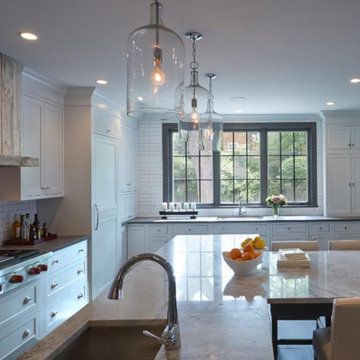
Example of a mid-sized cottage porcelain tile and brown floor eat-in kitchen design in Chicago with a drop-in sink, recessed-panel cabinets, white cabinets, marble countertops, white backsplash, ceramic backsplash, stainless steel appliances and an island
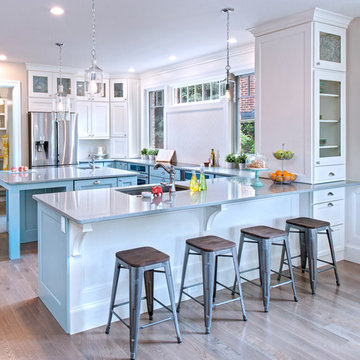
Large transitional u-shaped light wood floor eat-in kitchen photo in Other with an undermount sink, white cabinets, white backsplash, stainless steel appliances, solid surface countertops, an island and recessed-panel cabinets
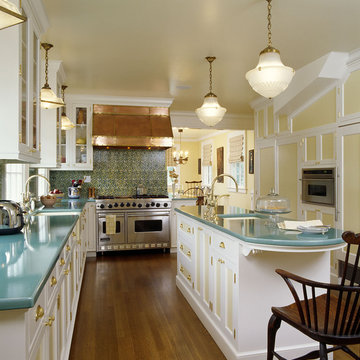
photo by Gridley & Graves
Inspiration for a mid-sized timeless l-shaped medium tone wood floor enclosed kitchen remodel in Santa Barbara with a farmhouse sink, recessed-panel cabinets, white cabinets, green backsplash, paneled appliances, an island, ceramic backsplash and turquoise countertops
Inspiration for a mid-sized timeless l-shaped medium tone wood floor enclosed kitchen remodel in Santa Barbara with a farmhouse sink, recessed-panel cabinets, white cabinets, green backsplash, paneled appliances, an island, ceramic backsplash and turquoise countertops
Kitchen with Recessed-Panel Cabinets Ideas
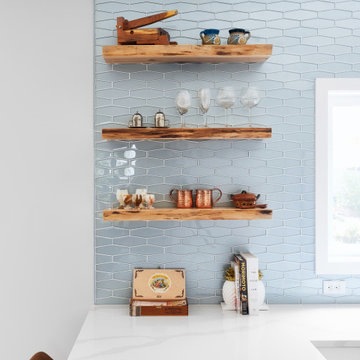
Mid-sized transitional u-shaped light wood floor and beige floor eat-in kitchen photo in Portland with an undermount sink, recessed-panel cabinets, white cabinets, quartz countertops, blue backsplash, glass tile backsplash, stainless steel appliances, a peninsula and white countertops
56





