Kitchen with Shaker Cabinets, Brown Backsplash and Stainless Steel Appliances Ideas
Refine by:
Budget
Sort by:Popular Today
1 - 20 of 6,324 photos
Item 1 of 4
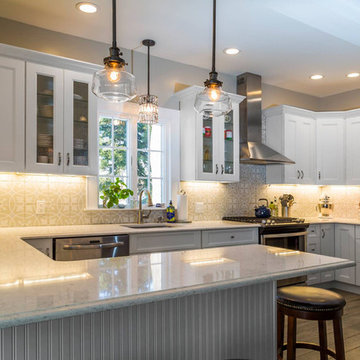
Example of a mid-sized transitional u-shaped ceramic tile and brown floor eat-in kitchen design with an undermount sink, shaker cabinets, white cabinets, quartz countertops, brown backsplash, porcelain backsplash, stainless steel appliances and a peninsula

Toekick storage maximizes every inch of The Haven's compact kitchen.
Inspiration for a small craftsman galley cork floor open concept kitchen remodel in Other with a single-bowl sink, shaker cabinets, white cabinets, laminate countertops, brown backsplash and stainless steel appliances
Inspiration for a small craftsman galley cork floor open concept kitchen remodel in Other with a single-bowl sink, shaker cabinets, white cabinets, laminate countertops, brown backsplash and stainless steel appliances

Ken Vaughan - Vaughan Creative Media
Small transitional u-shaped medium tone wood floor and brown floor eat-in kitchen photo in Dallas with an undermount sink, white cabinets, granite countertops, brown backsplash, ceramic backsplash, stainless steel appliances, a peninsula, shaker cabinets and gray countertops
Small transitional u-shaped medium tone wood floor and brown floor eat-in kitchen photo in Dallas with an undermount sink, white cabinets, granite countertops, brown backsplash, ceramic backsplash, stainless steel appliances, a peninsula, shaker cabinets and gray countertops
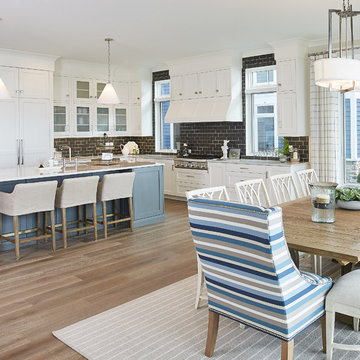
Ashley Avila
Open concept kitchen - large coastal l-shaped medium tone wood floor open concept kitchen idea in Grand Rapids with shaker cabinets, white cabinets, brown backsplash, subway tile backsplash, stainless steel appliances and an island
Open concept kitchen - large coastal l-shaped medium tone wood floor open concept kitchen idea in Grand Rapids with shaker cabinets, white cabinets, brown backsplash, subway tile backsplash, stainless steel appliances and an island

Example of a large transitional l-shaped dark wood floor and brown floor open concept kitchen design in Salt Lake City with an undermount sink, shaker cabinets, white cabinets, brown backsplash, stainless steel appliances, an island, quartz countertops and mosaic tile backsplash
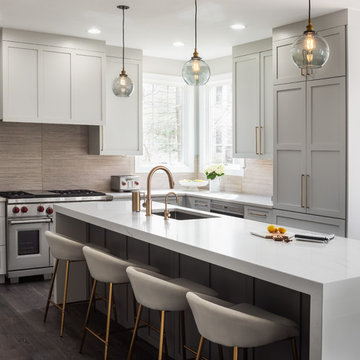
Kitchen - large transitional l-shaped dark wood floor kitchen idea in DC Metro with shaker cabinets, gray cabinets, quartz countertops, white countertops, an undermount sink, brown backsplash, stainless steel appliances and an island

This scullery kitchen is located near the garage entrance to the home and the utility room. It is one of two kitchens in the home. The more formal entertaining kitchen is open to the formal living area. This kitchen provides an area for the bulk of the cooking and dish washing. It can also serve as a staging area for caterers when needed.
Counters: Viatera by LG - Minuet
Brick Back Splash and Floor: General Shale, Culpepper brick veneer
Light Fixture/Pot Rack: Troy - Brunswick, F3798, Aged Pewter finish
Cabinets, Shelves, Island Counter: Grandeur Cellars
Shelf Brackets: Rejuvenation Hardware, Portland shelf bracket, 10"
Cabinet Hardware: Emtek, Trinity, Flat Black finish
Barn Door Hardware: Register Dixon Custom Homes
Barn Door: Register Dixon Custom Homes
Wall and Ceiling Paint: Sherwin Williams - 7015 Repose Gray
Cabinet Paint: Sherwin Williams - 7019 Gauntlet Gray
Refrigerator: Electrolux - Icon Series
Dishwasher: Bosch 500 Series Bar Handle Dishwasher
Sink: Proflo - PFUS308, single bowl, under mount, stainless
Faucet: Kohler - Bellera, K-560, pull down spray, vibrant stainless finish
Stove: Bertazzoni 36" Dual Fuel Range with 5 burners
Vent Hood: Bertazzoni Heritage Series
Tre Dunham with Fine Focus Photography
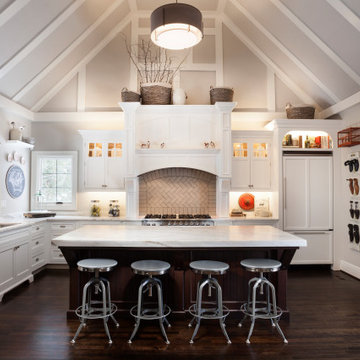
Inspiration for a huge country l-shaped dark wood floor and brown floor kitchen remodel in Detroit with an undermount sink, shaker cabinets, white cabinets, brown backsplash, stainless steel appliances, an island and white countertops
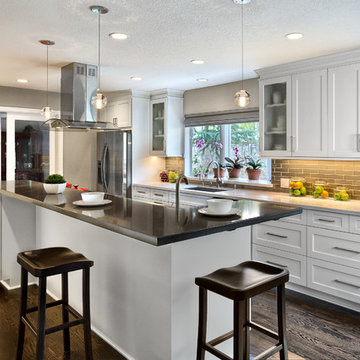
Island lighting: Omer Arbel, 14.1 single pendant
Example of a transitional galley dark wood floor kitchen design in San Francisco with an undermount sink, shaker cabinets, white cabinets, brown backsplash, glass tile backsplash, stainless steel appliances and an island
Example of a transitional galley dark wood floor kitchen design in San Francisco with an undermount sink, shaker cabinets, white cabinets, brown backsplash, glass tile backsplash, stainless steel appliances and an island

Rich Texture of Stone Backsplash Sets the Tone for a Kitchen of Color and Character - We created this transitional style kitchen for a client who loves color and texture. When she came to ‘g’ she had already chosen to use the large stone wall behind her stove and selected her appliances, which were all high end and therefore guided us in the direction of creating a real cooks kitchen. The two tiered island plays a major roll in the design since the client also had the Charisma Blue Vetrazzo already selected. This tops the top tier of the island and helped us to establish a color palette throughout. Other important features include the appliance garage and the pantry, as well as bar area. The hand scraped bamboo floors also reflect the highly textured approach to this family gathering place as they extend to adjacent rooms. Dan Cutrona Photography

The PLFW 520 is a fantastic option for your kitchen. It features a powerful 600 CFM blower; at 600 CFM, this is one of our quietest models. It runs at just 4.5 sones on max power. It also features a sleek LED display control panel that can be adjusted to six different speeds to suit your cooking style. You can also turn the LED lights on and off here; these lights illuminate your entire cooktop and last several years.
The PLFW 520 is manufactured with durable 430 stainless steel which will keep your range hood in good condition for years. This model comes in 24", 30", 36", 42", and 48" sizes.
For more product information, click on the link below:
https://www.prolinerangehoods.com/catalogsearch/result/?q=plfw%20520
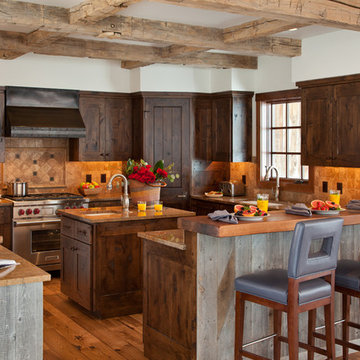
Kitchen - large rustic u-shaped medium tone wood floor and brown floor kitchen idea in Jackson with an undermount sink, shaker cabinets, dark wood cabinets, brown backsplash, stone tile backsplash, stainless steel appliances and an island
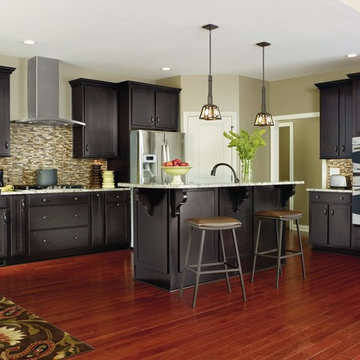
Example of a transitional l-shaped eat-in kitchen design in Other with shaker cabinets, black cabinets, brown backsplash, stone tile backsplash and stainless steel appliances
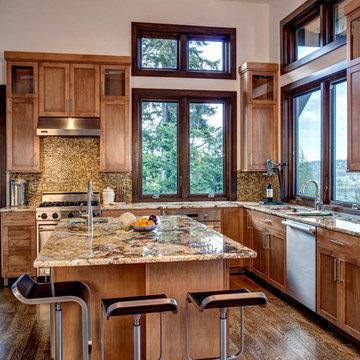
Kitchen - transitional u-shaped dark wood floor kitchen idea in Seattle with an undermount sink, shaker cabinets, medium tone wood cabinets, granite countertops, brown backsplash, mosaic tile backsplash, stainless steel appliances and an island
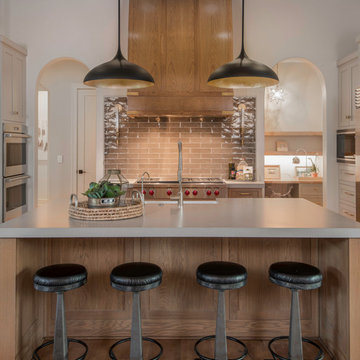
Transitional u-shaped dark wood floor kitchen photo in Austin with a farmhouse sink, shaker cabinets, beige cabinets, brown backsplash, stainless steel appliances and an island
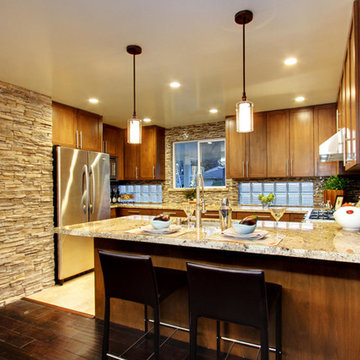
Photo by Valado Moro
Example of a trendy u-shaped eat-in kitchen design in Sacramento with an undermount sink, shaker cabinets, light wood cabinets, granite countertops, brown backsplash and stainless steel appliances
Example of a trendy u-shaped eat-in kitchen design in Sacramento with an undermount sink, shaker cabinets, light wood cabinets, granite countertops, brown backsplash and stainless steel appliances
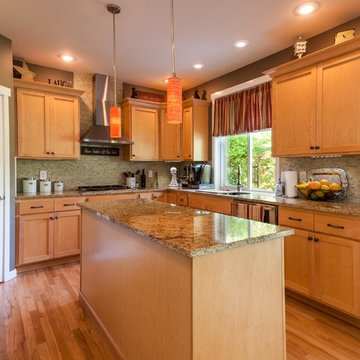
David W. Cohen Photography
Inspiration for a mid-sized timeless l-shaped light wood floor eat-in kitchen remodel in Seattle with a double-bowl sink, shaker cabinets, light wood cabinets, granite countertops, brown backsplash, stainless steel appliances and an island
Inspiration for a mid-sized timeless l-shaped light wood floor eat-in kitchen remodel in Seattle with a double-bowl sink, shaker cabinets, light wood cabinets, granite countertops, brown backsplash, stainless steel appliances and an island
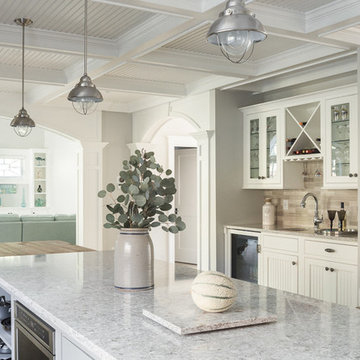
Jeff Roberts
Example of a large arts and crafts l-shaped light wood floor open concept kitchen design in Portland Maine with white cabinets, brown backsplash, stainless steel appliances, an island, granite countertops and shaker cabinets
Example of a large arts and crafts l-shaped light wood floor open concept kitchen design in Portland Maine with white cabinets, brown backsplash, stainless steel appliances, an island, granite countertops and shaker cabinets
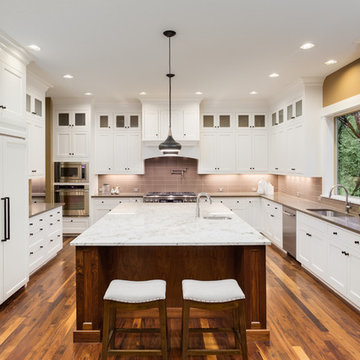
open concept large kitchen remodeling feature a contrast between the large island and the wall cabinets.
exotic cherry hardwood flooring
Example of a large classic u-shaped medium tone wood floor and brown floor eat-in kitchen design in Seattle with a single-bowl sink, shaker cabinets, white cabinets, quartzite countertops, brown backsplash, glass tile backsplash, stainless steel appliances, an island and brown countertops
Example of a large classic u-shaped medium tone wood floor and brown floor eat-in kitchen design in Seattle with a single-bowl sink, shaker cabinets, white cabinets, quartzite countertops, brown backsplash, glass tile backsplash, stainless steel appliances, an island and brown countertops
Kitchen with Shaker Cabinets, Brown Backsplash and Stainless Steel Appliances Ideas
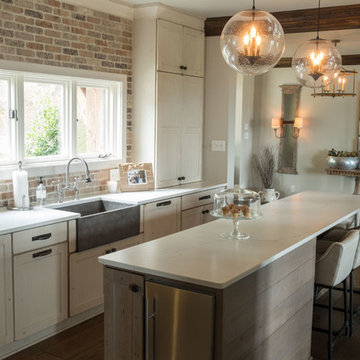
Open concept kitchen - large transitional galley dark wood floor and brown floor open concept kitchen idea in Other with a farmhouse sink, shaker cabinets, quartz countertops, brown backsplash, brick backsplash, stainless steel appliances and an island
1





