Kitchen with Shaker Cabinets, Beige Backsplash and White Appliances Ideas
Refine by:
Budget
Sort by:Popular Today
1 - 20 of 960 photos
Item 1 of 4
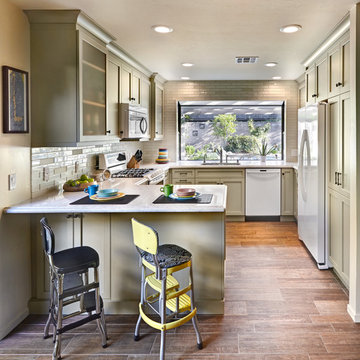
This fun classic kitchen in Gold River features Columbia frameless cabinets in Sandy Hook grey. A green glass backsplash in a random matte and polished pattern complements the cabinets which are faced with both painted wood and frosted glass. The Silestone countertops in the Lyra finish have an ogee bullnose edge. The floors are finished in a rich brown porcelain tile of varying sizes that are made to resemble distressed wood.
Photo Credit: PhotographerLink
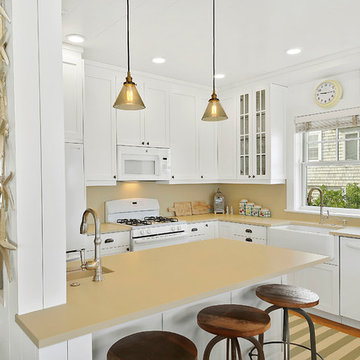
custom built
Small beach style l-shaped light wood floor eat-in kitchen photo in Other with a farmhouse sink, shaker cabinets, white cabinets, solid surface countertops, beige backsplash, white appliances and a peninsula
Small beach style l-shaped light wood floor eat-in kitchen photo in Other with a farmhouse sink, shaker cabinets, white cabinets, solid surface countertops, beige backsplash, white appliances and a peninsula
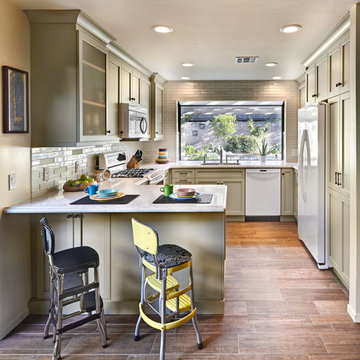
Inspiration for a transitional u-shaped kitchen remodel in Other with shaker cabinets, beige cabinets, beige backsplash and white appliances

The dark wood floors of the kitchen are balanced with white inset shaker cabinets with a light brown polished countertop. The wall cabinets feature glass doors and are topped with tall crown molding. Brass hardware has been used for all the cabinets. For the backsplash, we have used a soft beige. The countertop features a double bowl undermount sink with a gooseneck faucet. The windows feature roman shades in a floral print. A white BlueStar range is topped with a custom hood.
Project by Portland interior design studio Jenni Leasia Interior Design. Also serving Lake Oswego, West Linn, Vancouver, Sherwood, Camas, Oregon City, Beaverton, and the whole of Greater Portland.
For more about Jenni Leasia Interior Design, click here: https://www.jennileasiadesign.com/
To learn more about this project, click here:
https://www.jennileasiadesign.com/montgomery
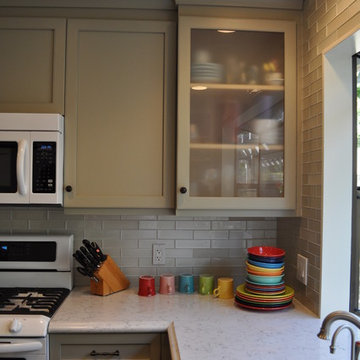
This fun classic kitchen in Gold River features Columbia frameless cabinets in Sandy Hook grey. A green glass backsplash in a random matte and polished pattern complements the cabinets which are faced with both painted wood and frosted glass. The Silestone countertops in the Lyra finish have an ogee bullnose edge. The floors are finished in a rich brown porcelain tile of varying sizes that are made to resemble distressed wood.
Photo Credit: Nar Fine Carpentry, Inc.

NW Architectural Photography
Example of a mid-sized arts and crafts l-shaped cork floor and brown floor eat-in kitchen design in Seattle with shaker cabinets, white cabinets, white appliances, an island, quartzite countertops, beige backsplash, glass tile backsplash, an undermount sink and multicolored countertops
Example of a mid-sized arts and crafts l-shaped cork floor and brown floor eat-in kitchen design in Seattle with shaker cabinets, white cabinets, white appliances, an island, quartzite countertops, beige backsplash, glass tile backsplash, an undermount sink and multicolored countertops
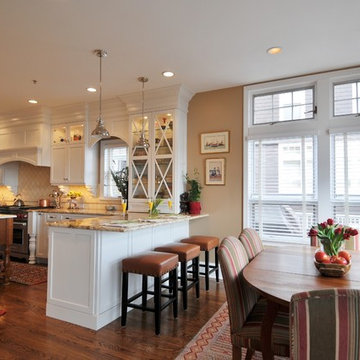
Christine FitzPatrick
Inspiration for a large transitional galley medium tone wood floor eat-in kitchen remodel in New York with an undermount sink, an island, shaker cabinets, white cabinets, granite countertops, beige backsplash, ceramic backsplash and white appliances
Inspiration for a large transitional galley medium tone wood floor eat-in kitchen remodel in New York with an undermount sink, an island, shaker cabinets, white cabinets, granite countertops, beige backsplash, ceramic backsplash and white appliances
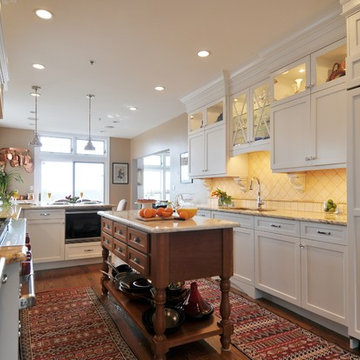
Christine FitzPatrick
Example of a large transitional galley medium tone wood floor eat-in kitchen design in New York with an undermount sink, an island, shaker cabinets, white cabinets, granite countertops, beige backsplash, ceramic backsplash and white appliances
Example of a large transitional galley medium tone wood floor eat-in kitchen design in New York with an undermount sink, an island, shaker cabinets, white cabinets, granite countertops, beige backsplash, ceramic backsplash and white appliances
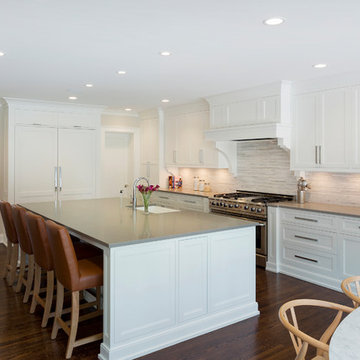
Spacecrafting
Inspiration for a mid-sized timeless l-shaped dark wood floor open concept kitchen remodel in Minneapolis with a farmhouse sink, shaker cabinets, white cabinets, granite countertops, beige backsplash, matchstick tile backsplash, white appliances and an island
Inspiration for a mid-sized timeless l-shaped dark wood floor open concept kitchen remodel in Minneapolis with a farmhouse sink, shaker cabinets, white cabinets, granite countertops, beige backsplash, matchstick tile backsplash, white appliances and an island
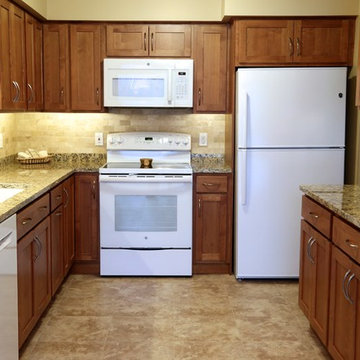
Example of a small transitional u-shaped eat-in kitchen design in Minneapolis with an undermount sink, shaker cabinets, medium tone wood cabinets, granite countertops, beige backsplash, ceramic backsplash, white appliances and no island
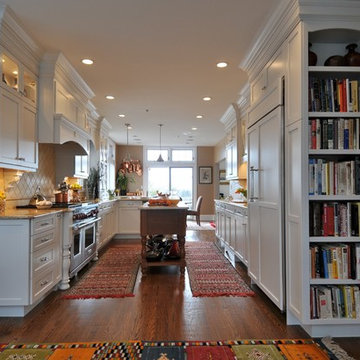
Christine FitzPatrick
Eat-in kitchen - large transitional galley medium tone wood floor eat-in kitchen idea in New York with an undermount sink, an island, shaker cabinets, white cabinets, granite countertops, beige backsplash, ceramic backsplash and white appliances
Eat-in kitchen - large transitional galley medium tone wood floor eat-in kitchen idea in New York with an undermount sink, an island, shaker cabinets, white cabinets, granite countertops, beige backsplash, ceramic backsplash and white appliances
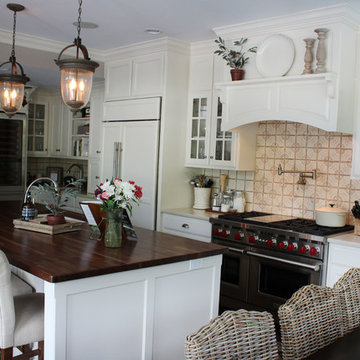
Painted kitchen featuring brick pizza oven. Large island with walnut counter-top. Photo by Justin and Elizabeth Taylor.
Eat-in kitchen - large traditional single-wall dark wood floor eat-in kitchen idea in Wilmington with shaker cabinets, beige backsplash, an island, a farmhouse sink, white cabinets, wood countertops, ceramic backsplash and white appliances
Eat-in kitchen - large traditional single-wall dark wood floor eat-in kitchen idea in Wilmington with shaker cabinets, beige backsplash, an island, a farmhouse sink, white cabinets, wood countertops, ceramic backsplash and white appliances
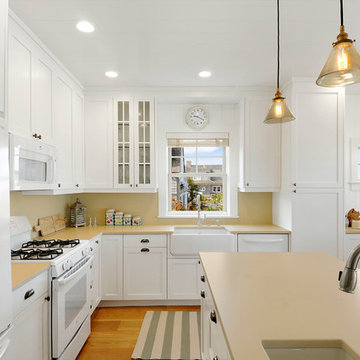
custom built
Inspiration for a small coastal l-shaped light wood floor eat-in kitchen remodel in Other with a farmhouse sink, shaker cabinets, white cabinets, solid surface countertops, beige backsplash, white appliances and a peninsula
Inspiration for a small coastal l-shaped light wood floor eat-in kitchen remodel in Other with a farmhouse sink, shaker cabinets, white cabinets, solid surface countertops, beige backsplash, white appliances and a peninsula
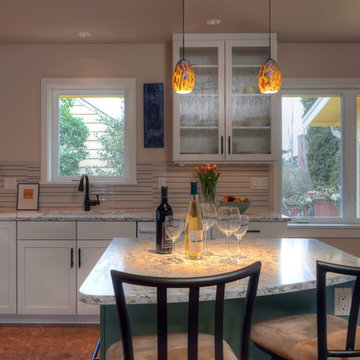
NW Architectural Photography
Example of a mid-sized arts and crafts l-shaped cork floor and brown floor eat-in kitchen design in Seattle with shaker cabinets, white cabinets, white appliances, an island, quartzite countertops, beige backsplash, glass tile backsplash and an undermount sink
Example of a mid-sized arts and crafts l-shaped cork floor and brown floor eat-in kitchen design in Seattle with shaker cabinets, white cabinets, white appliances, an island, quartzite countertops, beige backsplash, glass tile backsplash and an undermount sink
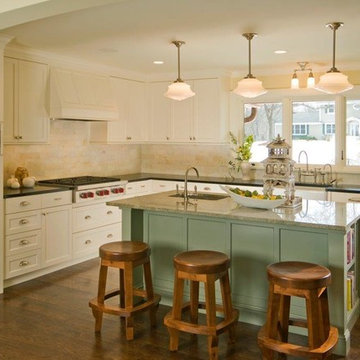
Builder - MAPeterson Design Build
Inspiration for a mid-sized cottage l-shaped dark wood floor and brown floor eat-in kitchen remodel in Minneapolis with a farmhouse sink, shaker cabinets, white cabinets, quartz countertops, beige backsplash, subway tile backsplash, white appliances and an island
Inspiration for a mid-sized cottage l-shaped dark wood floor and brown floor eat-in kitchen remodel in Minneapolis with a farmhouse sink, shaker cabinets, white cabinets, quartz countertops, beige backsplash, subway tile backsplash, white appliances and an island
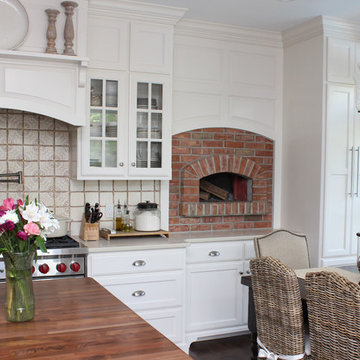
Painted kitchen featuring brick pizza oven. Large island with walnut counter-top. Photo by Justin and Elizabeth Taylor.
Example of a large classic single-wall dark wood floor eat-in kitchen design in Wilmington with a farmhouse sink, shaker cabinets, white cabinets, wood countertops, beige backsplash, ceramic backsplash, white appliances and an island
Example of a large classic single-wall dark wood floor eat-in kitchen design in Wilmington with a farmhouse sink, shaker cabinets, white cabinets, wood countertops, beige backsplash, ceramic backsplash, white appliances and an island
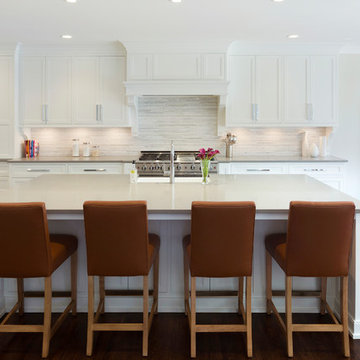
Spacecrafting
Mid-sized transitional l-shaped dark wood floor and brown floor open concept kitchen photo in Minneapolis with a farmhouse sink, shaker cabinets, white cabinets, granite countertops, beige backsplash, matchstick tile backsplash, white appliances and an island
Mid-sized transitional l-shaped dark wood floor and brown floor open concept kitchen photo in Minneapolis with a farmhouse sink, shaker cabinets, white cabinets, granite countertops, beige backsplash, matchstick tile backsplash, white appliances and an island
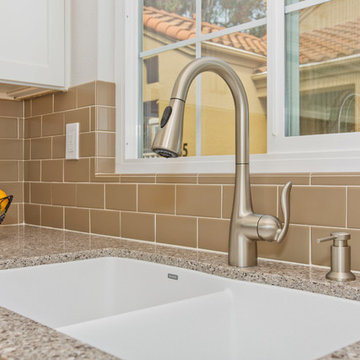
Photographer: Jon Upson
Example of a small classic u-shaped porcelain tile enclosed kitchen design in San Diego with shaker cabinets, white cabinets, quartz countertops, beige backsplash, subway tile backsplash, white appliances, no island and an undermount sink
Example of a small classic u-shaped porcelain tile enclosed kitchen design in San Diego with shaker cabinets, white cabinets, quartz countertops, beige backsplash, subway tile backsplash, white appliances, no island and an undermount sink
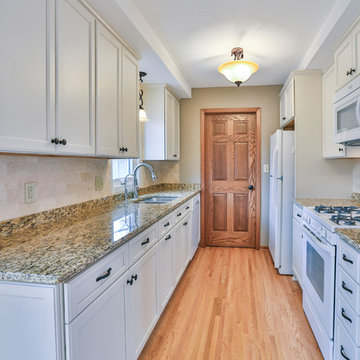
Mark Wingert
Inspiration for a small transitional galley light wood floor enclosed kitchen remodel in Minneapolis with a double-bowl sink, shaker cabinets, white cabinets, granite countertops, beige backsplash, ceramic backsplash, white appliances and no island
Inspiration for a small transitional galley light wood floor enclosed kitchen remodel in Minneapolis with a double-bowl sink, shaker cabinets, white cabinets, granite countertops, beige backsplash, ceramic backsplash, white appliances and no island
Kitchen with Shaker Cabinets, Beige Backsplash and White Appliances Ideas
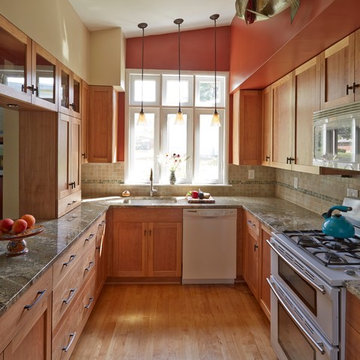
A lack of counter top space, and the original layout which included an exterior door, and wall separating the dinning room and kitchen, really demanded a new design and complete update. The doorway to the exterior (which is where the triple windows are currently located) took up valuable work space in the kitchen. A wall separated the dinning and kitchen area. The wall was removed and the room was opened up for a space that was much better for entertaining and human interaction. Otherwise, whoever was cooking was walled off from the rest of the house. The medium toned natural birch cabinetry along with the lighter maple floors created an open, warm and inviting room.
Mike Kaskel Photography.
1





