Light Wood Floor Kitchen with Shaker Cabinets and Black Backsplash Ideas
Refine by:
Budget
Sort by:Popular Today
1 - 20 of 1,106 photos
Item 1 of 4
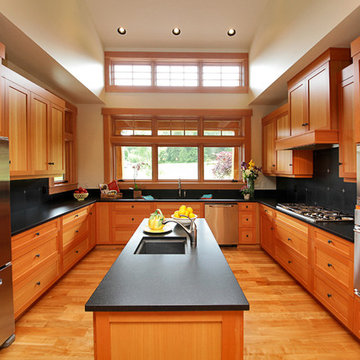
Enclosed kitchen - mid-sized craftsman u-shaped light wood floor and brown floor enclosed kitchen idea in Seattle with an undermount sink, shaker cabinets, light wood cabinets, quartz countertops, black backsplash, stone slab backsplash, stainless steel appliances, an island and black countertops
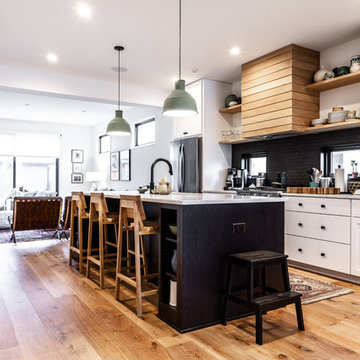
Inspiration for a scandinavian light wood floor open concept kitchen remodel in Indianapolis with shaker cabinets, white cabinets, black backsplash, stainless steel appliances, an island and white countertops

Builder: Great Neighborhood Homes
Artisan Home Tour 2016
Transitional light wood floor open concept kitchen photo in Minneapolis with an undermount sink, shaker cabinets, white cabinets, black backsplash and an island
Transitional light wood floor open concept kitchen photo in Minneapolis with an undermount sink, shaker cabinets, white cabinets, black backsplash and an island

We completely remodeled an outdated, poorly designed kitchen that was separated from the rest of the house by a narrow doorway. We opened the wall to the dining room and framed it with an oak archway. We transformed the space with an open, timeless design that incorporates a counter-height eating and work area, cherry inset door shaker-style cabinets, increased counter work area made from Cambria quartz tops, and solid oak moldings that echo the style of the 1920's bungalow. Some of the original wood moldings were re-used to case the new energy efficient window.
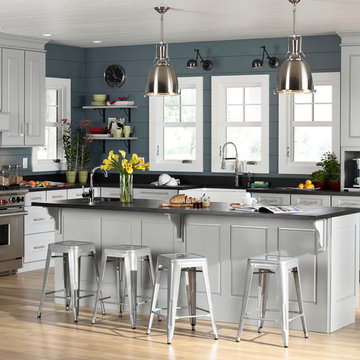
Maple Terence door style by Mid Continent Cabinetry finished in light gray custom paint.
Enclosed kitchen - large contemporary l-shaped light wood floor and beige floor enclosed kitchen idea in Orange County with an island, gray cabinets, a farmhouse sink, shaker cabinets, solid surface countertops, stainless steel appliances, black backsplash and stone slab backsplash
Enclosed kitchen - large contemporary l-shaped light wood floor and beige floor enclosed kitchen idea in Orange County with an island, gray cabinets, a farmhouse sink, shaker cabinets, solid surface countertops, stainless steel appliances, black backsplash and stone slab backsplash
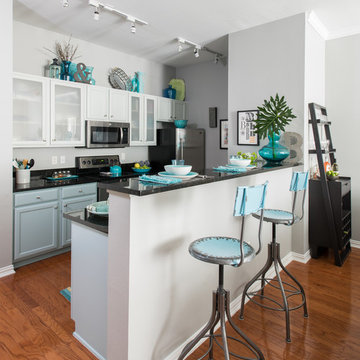
Interior Design by Dona Rosene Interiors. Photography by Michael Hunter
Eat-in kitchen - small modern galley light wood floor eat-in kitchen idea in Dallas with an undermount sink, shaker cabinets, gray cabinets, granite countertops, black backsplash, stone slab backsplash and stainless steel appliances
Eat-in kitchen - small modern galley light wood floor eat-in kitchen idea in Dallas with an undermount sink, shaker cabinets, gray cabinets, granite countertops, black backsplash, stone slab backsplash and stainless steel appliances
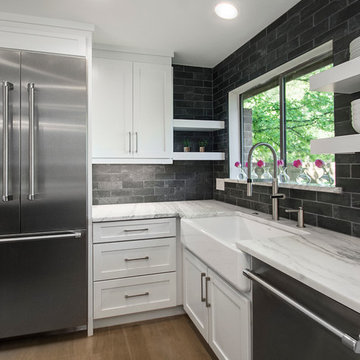
This house has a cool modern vibe, but the pre-rennovation layout was not working for these homeowners. We were able to take their vision of an open kitchen and living area and make it come to life. Simple, clean lines and a large great room are now in place. We tore down dividing walls and came up with an all new layout. These homeowners are absolutely loving their home with their new spaces! Design by Hatfield Builders | Photography by Versatile Imaging
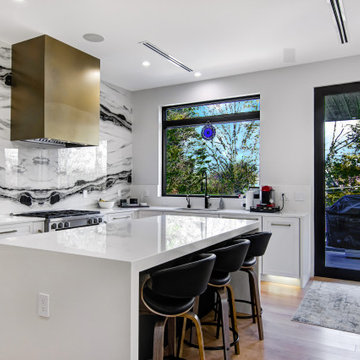
This is a contemporary kitchen with black and white shaker door styles, hard oversized hardware. The backsplash is 2 large book matching porcelain slabs in a style called panda. The hood was custom done by a metal fabricator.
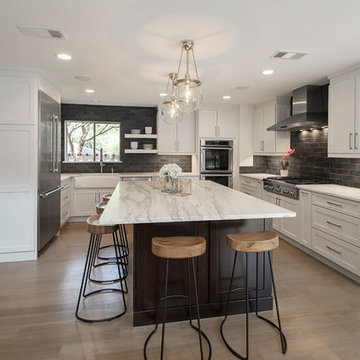
This house has a cool modern vibe, but the pre-rennovation layout was not working for these homeowners. We were able to take their vision of an open kitchen and living area and make it come to life. Simple, clean lines and a large great room are now in place. We tore down dividing walls and came up with an all new layout. These homeowners are absolutely loving their home with their new spaces! Design by Hatfield Builders | Photography by Versatile Imaging
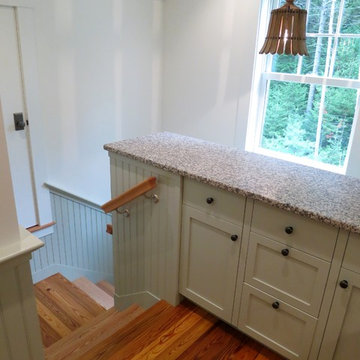
Rick Sawyer
Eat-in kitchen - small transitional l-shaped light wood floor eat-in kitchen idea in Other with shaker cabinets, green cabinets, black backsplash, white appliances, a single-bowl sink and granite countertops
Eat-in kitchen - small transitional l-shaped light wood floor eat-in kitchen idea in Other with shaker cabinets, green cabinets, black backsplash, white appliances, a single-bowl sink and granite countertops
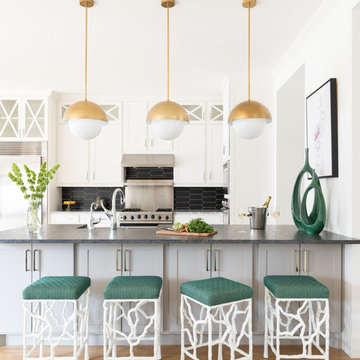
Inspiration for a contemporary galley light wood floor and beige floor kitchen remodel in Dallas with a farmhouse sink, shaker cabinets, white cabinets, black backsplash, stainless steel appliances, a peninsula and gray countertops
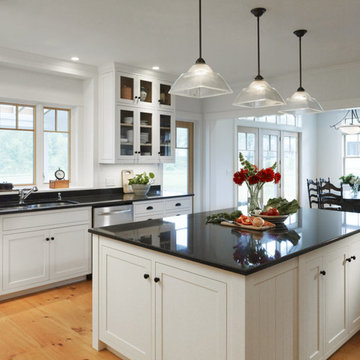
Westphalen Photography
Large cottage u-shaped light wood floor eat-in kitchen photo in Burlington with black backsplash, an island, an undermount sink, shaker cabinets, white cabinets, granite countertops, stone slab backsplash and stainless steel appliances
Large cottage u-shaped light wood floor eat-in kitchen photo in Burlington with black backsplash, an island, an undermount sink, shaker cabinets, white cabinets, granite countertops, stone slab backsplash and stainless steel appliances
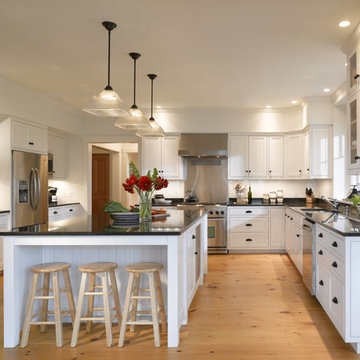
Westphalen Photography
Example of a large country u-shaped light wood floor eat-in kitchen design in Burlington with black backsplash, an island, shaker cabinets, white cabinets, granite countertops, an undermount sink, stone slab backsplash and stainless steel appliances
Example of a large country u-shaped light wood floor eat-in kitchen design in Burlington with black backsplash, an island, shaker cabinets, white cabinets, granite countertops, an undermount sink, stone slab backsplash and stainless steel appliances
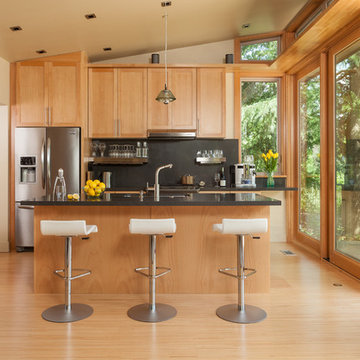
Example of a trendy light wood floor eat-in kitchen design in San Francisco with an undermount sink, shaker cabinets, medium tone wood cabinets, black backsplash, stainless steel appliances and an island
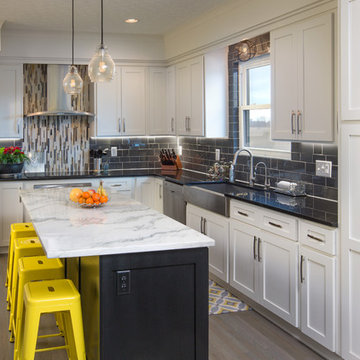
Absolute Black perimeter countertops and Donna Sandra quartzite island countertop.
Inspiration for a mid-sized contemporary l-shaped light wood floor and beige floor enclosed kitchen remodel in Columbus with an island, a farmhouse sink, shaker cabinets, white cabinets, granite countertops, black backsplash, subway tile backsplash and stainless steel appliances
Inspiration for a mid-sized contemporary l-shaped light wood floor and beige floor enclosed kitchen remodel in Columbus with an island, a farmhouse sink, shaker cabinets, white cabinets, granite countertops, black backsplash, subway tile backsplash and stainless steel appliances
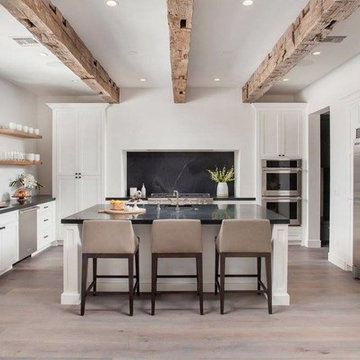
SKAPA
Inspiration for a transitional light wood floor kitchen remodel in Phoenix with an undermount sink, shaker cabinets, white cabinets, black backsplash, stainless steel appliances and an island
Inspiration for a transitional light wood floor kitchen remodel in Phoenix with an undermount sink, shaker cabinets, white cabinets, black backsplash, stainless steel appliances and an island
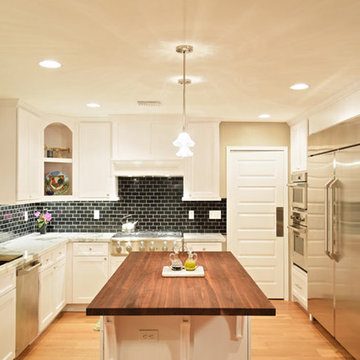
White kitchen with wood countertop island
Inspiration for a mid-sized timeless u-shaped light wood floor enclosed kitchen remodel in San Francisco with an undermount sink, shaker cabinets, white cabinets, marble countertops, black backsplash, ceramic backsplash, stainless steel appliances and an island
Inspiration for a mid-sized timeless u-shaped light wood floor enclosed kitchen remodel in San Francisco with an undermount sink, shaker cabinets, white cabinets, marble countertops, black backsplash, ceramic backsplash, stainless steel appliances and an island
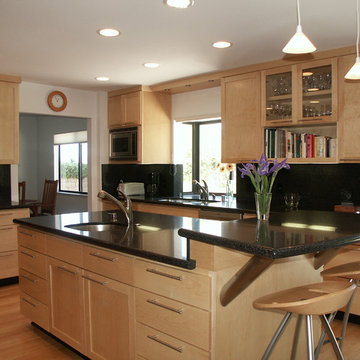
Eat-in kitchen - mid-sized contemporary u-shaped light wood floor eat-in kitchen idea in Los Angeles with a double-bowl sink, shaker cabinets, light wood cabinets, granite countertops, black backsplash, stainless steel appliances and an island
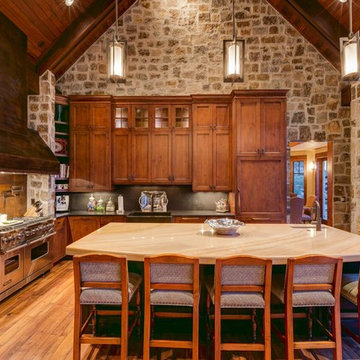
Inspiration for a mid-sized rustic l-shaped light wood floor and brown floor open concept kitchen remodel in Denver with a farmhouse sink, shaker cabinets, medium tone wood cabinets, marble countertops, black backsplash, stone slab backsplash, paneled appliances and an island
Light Wood Floor Kitchen with Shaker Cabinets and Black Backsplash Ideas
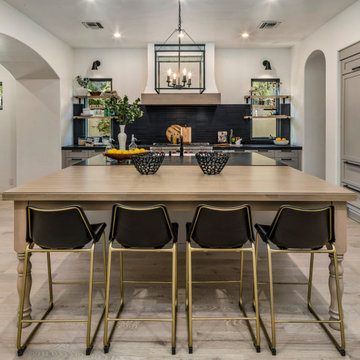
Open concept kitchen - large contemporary l-shaped light wood floor and beige floor open concept kitchen idea in Phoenix with shaker cabinets, gray cabinets, black backsplash, stainless steel appliances, an island, black countertops and ceramic backsplash
1





