Kitchen with Shaker Cabinets and Metallic Backsplash Ideas
Refine by:
Budget
Sort by:Popular Today
1 - 20 of 5,054 photos
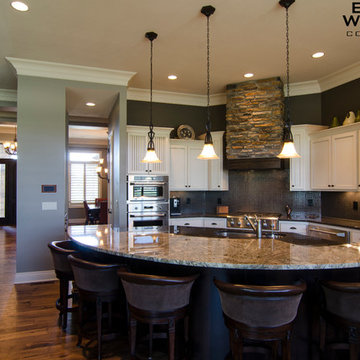
Custom kitchen with stone accents
Large trendy l-shaped medium tone wood floor eat-in kitchen photo in Other with a double-bowl sink, shaker cabinets, white cabinets, granite countertops, metallic backsplash, ceramic backsplash, stainless steel appliances and an island
Large trendy l-shaped medium tone wood floor eat-in kitchen photo in Other with a double-bowl sink, shaker cabinets, white cabinets, granite countertops, metallic backsplash, ceramic backsplash, stainless steel appliances and an island

This project began with the goal of updating both style and function to allow for improved ease of use for a wheelchair. The previous space was overstuffed with an island that didn't really fit, an over-sized fridge in a location that complicated a primary doorway, and a 42" tall high bar that was inaccessible from a wheelchair. Our clients desired a space that would improve wheelchair use for both cooking or just being in the room, yet did not look like an ADA space. It became a story of less is more, and subtle, thoughtful changes from a standard design.
After working through options, we designed an open floorplan that provided a galley kitchen function with a full 5 ft walkway by use of a peninsula open to the family den. This peninsula is highlighted by a drop down, table-height countertop wrapping the end and long backside that is now accessible to all members of the family by providing a perfect height for a flexible workstation in a wheelchair or comfortable entertaining on the backside. We then dropped the height for cooking at the new induction cooktop and created knee space below. Further, we specified an apron front sink that brings the sink closer in reach than a traditional undermount sink that would have countertop rimming in front. An articulating faucet with no limitations on reach provides full range of access in the sink. The ovens and microwave were also situated at a height comfortable for use from a wheelchair. Where a refrigerator used to block the doorway, a pull out is now located giving easy access to dry goods for cooks at all heights. Every element within the space was considered for the impact to our homes occupants - wheelchair or not, even the doorswing on the microwave.
Now our client has a kitchen that every member of the family can use and be a part of. Simple design, with a well-thought out plan, makes a difference in the lives of another family.
Photos by David Cobb Photography

Adrian Gregorutti
Elegant u-shaped dark wood floor open concept kitchen photo in San Francisco with stainless steel appliances, wood countertops, white cabinets, shaker cabinets, metallic backsplash, metal backsplash, an undermount sink and an island
Elegant u-shaped dark wood floor open concept kitchen photo in San Francisco with stainless steel appliances, wood countertops, white cabinets, shaker cabinets, metallic backsplash, metal backsplash, an undermount sink and an island

Like most high rises in the city, this kitchen was lacking in square footage. To give the illusion of more space, super white cabinetry from Grabill Cabinet Company and Arabascato quartzite countertops were installed. Perfect for entertaining, dual peninsulas comfortably provide seating for four people.
The multi-tiered ceiling provides both general task lighting & ambient cove lighting accentuating the architectural details in this kitchen. The Wolf induction cooktop and single oven, along with the Broan ventilation system, fit perfectly on limited available wall space.
Neutral arabesque glass backsplash tile was used on the wall behind the hood to create an eye-catching focal point.
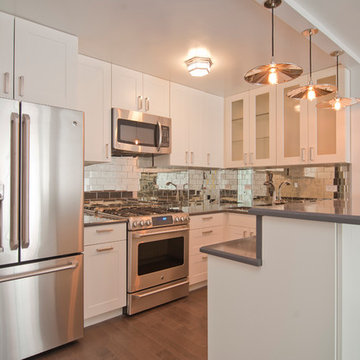
Enclosed kitchen - mid-sized contemporary u-shaped dark wood floor and brown floor enclosed kitchen idea in New York with an undermount sink, shaker cabinets, white cabinets, laminate countertops, metallic backsplash, mirror backsplash, stainless steel appliances and a peninsula
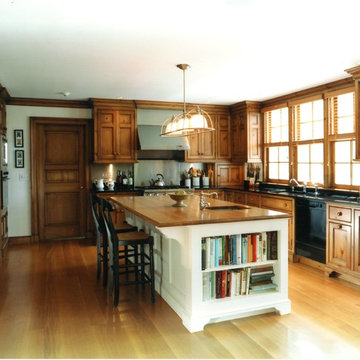
Gus Ford Photography
Example of a large classic u-shaped medium tone wood floor eat-in kitchen design in New York with a single-bowl sink, shaker cabinets, medium tone wood cabinets, wood countertops, metallic backsplash, metal backsplash, stainless steel appliances and an island
Example of a large classic u-shaped medium tone wood floor eat-in kitchen design in New York with a single-bowl sink, shaker cabinets, medium tone wood cabinets, wood countertops, metallic backsplash, metal backsplash, stainless steel appliances and an island
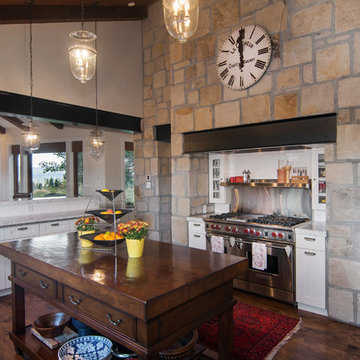
Phillip Erickson
Kitchen - rustic dark wood floor kitchen idea in Salt Lake City with shaker cabinets, white cabinets, wood countertops, an island, metallic backsplash and stainless steel appliances
Kitchen - rustic dark wood floor kitchen idea in Salt Lake City with shaker cabinets, white cabinets, wood countertops, an island, metallic backsplash and stainless steel appliances

White kitchen with stacked wall cabinets, custom range hood, and large island with plenty of seating.
Huge transitional dark wood floor kitchen photo in New York with an undermount sink, shaker cabinets, white cabinets, quartzite countertops, stainless steel appliances, an island and metallic backsplash
Huge transitional dark wood floor kitchen photo in New York with an undermount sink, shaker cabinets, white cabinets, quartzite countertops, stainless steel appliances, an island and metallic backsplash

Design Build Phi Builders + Architects
Custom Cabinetry Phi Builders + Architects
Sarah Szwajkos Photography
Cabinet Paint - Benjamin Moore Spectra Blue
Trim Paint - Benjamin Moore Cotton Balls
Wall Paint - Benjamin Moore Winds Breath
Wall Paint DR - Benjamin Moore Jamaican Aqua. The floor was a 4" yellow Birch which received a walnut stain.

The custom Butler's Panty showcases high gloss navy cabinetry, which conceals both a Scotsman Ice Maker and Sub Zero Refrigerator Drawers. The custom mosaic backsplash is created from gold harlequin interlocking pieces.
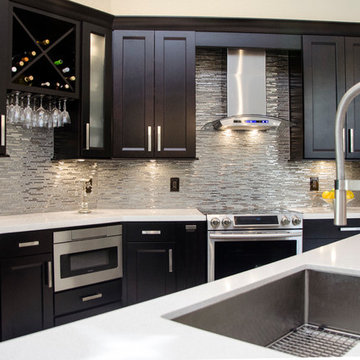
Dark wood cabinets dress up this home while adding plenty of storage, seating and functionality. This 9' island adds flow and function to this space. Photo Credit: Julie Lehite
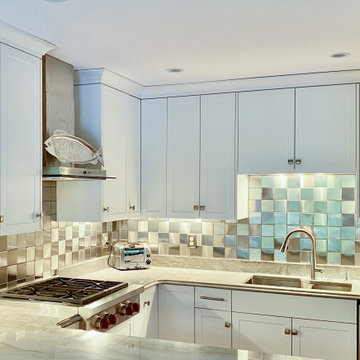
Inspiration for a small transitional u-shaped light wood floor enclosed kitchen remodel in Richmond with a drop-in sink, shaker cabinets, white cabinets, granite countertops, metallic backsplash, metal backsplash, stainless steel appliances, a peninsula and green countertops

Kitchen from Living Room. Photo by Clark Dugger
Kitchen - mid-sized 1960s light wood floor kitchen idea in Los Angeles with a farmhouse sink, shaker cabinets, light wood cabinets, marble countertops, stainless steel appliances, a peninsula and metallic backsplash
Kitchen - mid-sized 1960s light wood floor kitchen idea in Los Angeles with a farmhouse sink, shaker cabinets, light wood cabinets, marble countertops, stainless steel appliances, a peninsula and metallic backsplash
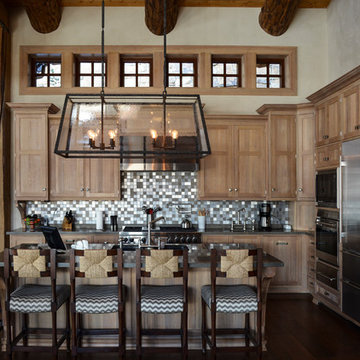
Example of a mid-sized mountain style l-shaped open concept kitchen design in Denver with shaker cabinets, light wood cabinets, metallic backsplash, mosaic tile backsplash, stainless steel appliances and an island
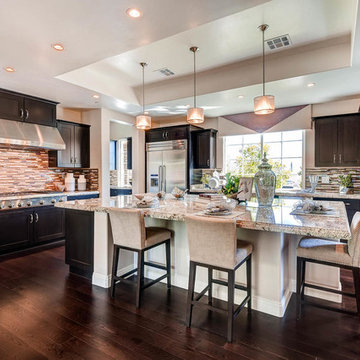
Open concept kitchen - large transitional l-shaped dark wood floor open concept kitchen idea in Las Vegas with shaker cabinets, dark wood cabinets, granite countertops, metallic backsplash, glass tile backsplash, stainless steel appliances and an island
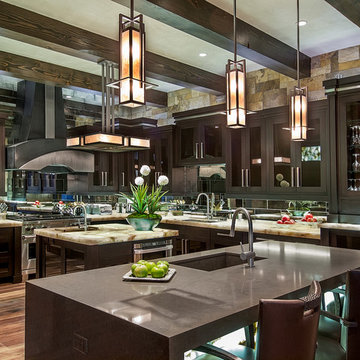
Photography Credit - Jay Rush
Kitchen - large rustic u-shaped dark wood floor and brown floor kitchen idea in Other with a drop-in sink, shaker cabinets, dark wood cabinets, quartzite countertops, metallic backsplash, mirror backsplash, paneled appliances and two islands
Kitchen - large rustic u-shaped dark wood floor and brown floor kitchen idea in Other with a drop-in sink, shaker cabinets, dark wood cabinets, quartzite countertops, metallic backsplash, mirror backsplash, paneled appliances and two islands
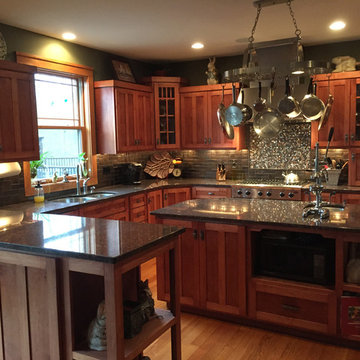
Interesting aspects of this project:
- Custom built cherry cabinets.
- Franke stainless steel sinks
- DCS appliances
- Antiqued copper tile back splash with penny tile inlay
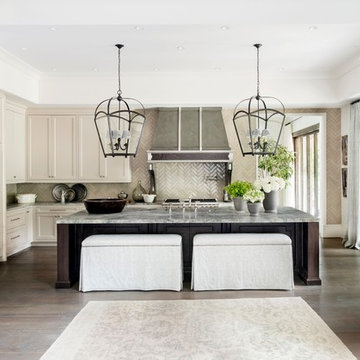
Levantina Atlanta provided all the stone throughout the 2016 Atlanta Homes & Lifestyles Southeastern Designer Showhouse & Gardens. Kitchen: Cielo Quartzite from Levantina. Fabricator: Miami Circle Marble & Fabrication Architect: LOGAN Design GROUP - Architects Builder: Paradise Builders, Inc. Interior Designer: Lauren DeLoach Interiors. Photographer: Galina Coada. All the details of the home can be found here http://atlantahomesmag.com/article/southern-showstopper/
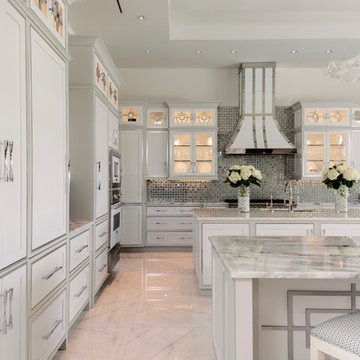
Kitchen - transitional galley white floor kitchen idea in Miami with an undermount sink, shaker cabinets, white cabinets, metallic backsplash, two islands and gray countertops
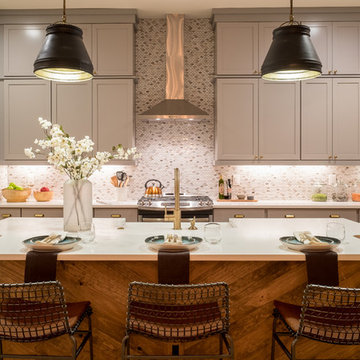
Inspiration for a transitional l-shaped light wood floor kitchen remodel in Charlotte with shaker cabinets, gray cabinets, metallic backsplash, mosaic tile backsplash, stainless steel appliances and an island
Kitchen with Shaker Cabinets and Metallic Backsplash Ideas
1





