Kitchen with a Farmhouse Sink, Shaker Cabinets and Metallic Backsplash Ideas
Refine by:
Budget
Sort by:Popular Today
1 - 20 of 1,138 photos

This project began with the goal of updating both style and function to allow for improved ease of use for a wheelchair. The previous space was overstuffed with an island that didn't really fit, an over-sized fridge in a location that complicated a primary doorway, and a 42" tall high bar that was inaccessible from a wheelchair. Our clients desired a space that would improve wheelchair use for both cooking or just being in the room, yet did not look like an ADA space. It became a story of less is more, and subtle, thoughtful changes from a standard design.
After working through options, we designed an open floorplan that provided a galley kitchen function with a full 5 ft walkway by use of a peninsula open to the family den. This peninsula is highlighted by a drop down, table-height countertop wrapping the end and long backside that is now accessible to all members of the family by providing a perfect height for a flexible workstation in a wheelchair or comfortable entertaining on the backside. We then dropped the height for cooking at the new induction cooktop and created knee space below. Further, we specified an apron front sink that brings the sink closer in reach than a traditional undermount sink that would have countertop rimming in front. An articulating faucet with no limitations on reach provides full range of access in the sink. The ovens and microwave were also situated at a height comfortable for use from a wheelchair. Where a refrigerator used to block the doorway, a pull out is now located giving easy access to dry goods for cooks at all heights. Every element within the space was considered for the impact to our homes occupants - wheelchair or not, even the doorswing on the microwave.
Now our client has a kitchen that every member of the family can use and be a part of. Simple design, with a well-thought out plan, makes a difference in the lives of another family.
Photos by David Cobb Photography

Kitchen from Living Room. Photo by Clark Dugger
Kitchen - mid-sized 1960s light wood floor kitchen idea in Los Angeles with a farmhouse sink, shaker cabinets, light wood cabinets, marble countertops, stainless steel appliances, a peninsula and metallic backsplash
Kitchen - mid-sized 1960s light wood floor kitchen idea in Los Angeles with a farmhouse sink, shaker cabinets, light wood cabinets, marble countertops, stainless steel appliances, a peninsula and metallic backsplash
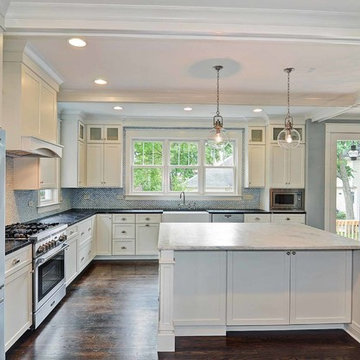
Large transitional u-shaped dark wood floor and brown floor eat-in kitchen photo in Chicago with a farmhouse sink, shaker cabinets, white cabinets, stainless steel appliances, an island, soapstone countertops, metallic backsplash and mosaic tile backsplash
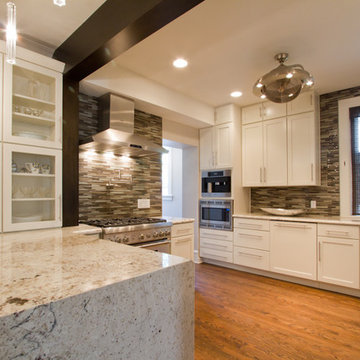
White kitchen cabinets, granite top with waterfall edge & linear glass backsplash. Cabinets go to the ceiling creating maximum storage space. Glass front cabinets & a stainless corner farmhouse sink. Thermador gas stove with vent hood & pot filler. Built-in Miele espresso maker & counter height microwave. Custom stained wood beam dividing kitchen from eating nook. Glass pendant lights & retro style ceiling fan.
Photographer: Christopher Laplante
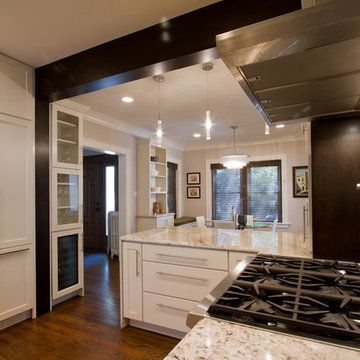
White kitchen cabinets, granite top with waterfall edge & linear glass backsplash. Cabinets go to the ceiling creating maximum storage space. Glass front cabinets & a stainless corner farmhouse sink. Thermador gas stove with vent hood & pot filler. Built-in Miele espresso maker & counter height microwave. Custom stained wood beam dividing kitchen from eating nook. Glass pendant lights & retro style ceiling fan.
Photographer: Christopher Laplante
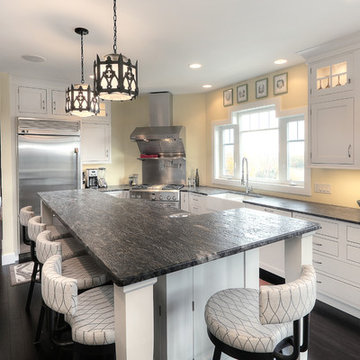
Jason Hulet Photography
Inspiration for a mid-sized transitional l-shaped dark wood floor eat-in kitchen remodel in Other with a farmhouse sink, shaker cabinets, white cabinets, metallic backsplash, stainless steel appliances, granite countertops and an island
Inspiration for a mid-sized transitional l-shaped dark wood floor eat-in kitchen remodel in Other with a farmhouse sink, shaker cabinets, white cabinets, metallic backsplash, stainless steel appliances, granite countertops and an island
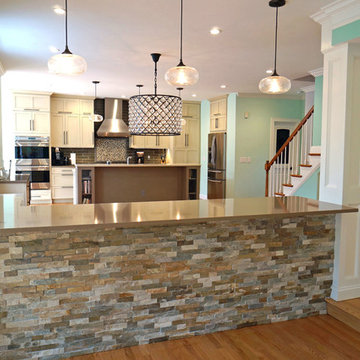
Alban Gega Photography
Mid-sized eclectic galley medium tone wood floor eat-in kitchen photo in Boston with a farmhouse sink, shaker cabinets, beige cabinets, quartz countertops, metallic backsplash, glass tile backsplash, stainless steel appliances and an island
Mid-sized eclectic galley medium tone wood floor eat-in kitchen photo in Boston with a farmhouse sink, shaker cabinets, beige cabinets, quartz countertops, metallic backsplash, glass tile backsplash, stainless steel appliances and an island
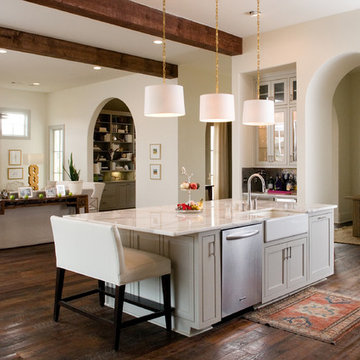
Example of a large eclectic l-shaped dark wood floor open concept kitchen design in New Orleans with a farmhouse sink, shaker cabinets, gray cabinets, marble countertops, metallic backsplash, stainless steel appliances and an island
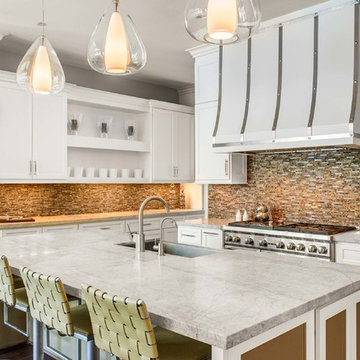
Blake Mistich
Kitchen - transitional l-shaped kitchen idea in Houston with a farmhouse sink, shaker cabinets, white cabinets, metallic backsplash, mosaic tile backsplash, stainless steel appliances and an island
Kitchen - transitional l-shaped kitchen idea in Houston with a farmhouse sink, shaker cabinets, white cabinets, metallic backsplash, mosaic tile backsplash, stainless steel appliances and an island
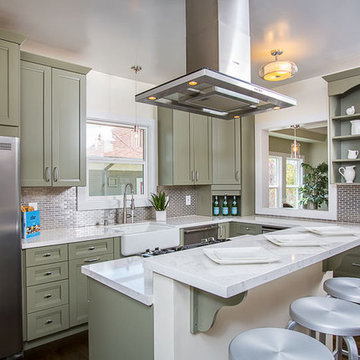
BrightRoomSF Photography San Francisco
Marcell Puzsar
Mid-sized elegant l-shaped dark wood floor open concept kitchen photo in San Francisco with a farmhouse sink, shaker cabinets, green cabinets, quartz countertops, metallic backsplash, metal backsplash, stainless steel appliances and an island
Mid-sized elegant l-shaped dark wood floor open concept kitchen photo in San Francisco with a farmhouse sink, shaker cabinets, green cabinets, quartz countertops, metallic backsplash, metal backsplash, stainless steel appliances and an island
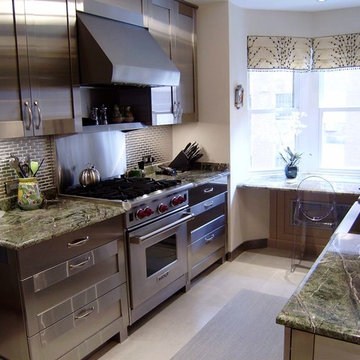
Enclosed kitchen - mid-sized transitional u-shaped ceramic tile and beige floor enclosed kitchen idea in New York with a farmhouse sink, stainless steel cabinets, granite countertops, metallic backsplash, metal backsplash, stainless steel appliances, shaker cabinets and no island

Modern kitchen with Wolf designer line cabinets, tile backsplash, granite counters, farmhouse stainless sink.
Example of a small minimalist galley ceramic tile eat-in kitchen design in Atlanta with a farmhouse sink, shaker cabinets, dark wood cabinets, quartz countertops, metallic backsplash, glass tile backsplash, stainless steel appliances and an island
Example of a small minimalist galley ceramic tile eat-in kitchen design in Atlanta with a farmhouse sink, shaker cabinets, dark wood cabinets, quartz countertops, metallic backsplash, glass tile backsplash, stainless steel appliances and an island
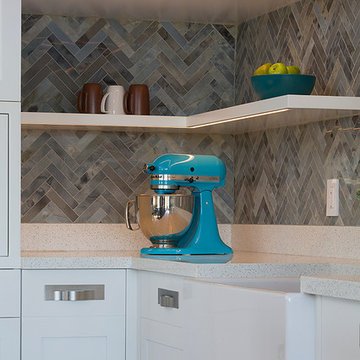
Kitchen - transitional l-shaped medium tone wood floor kitchen idea in San Francisco with a farmhouse sink, shaker cabinets, white cabinets, metallic backsplash, stainless steel appliances and an island
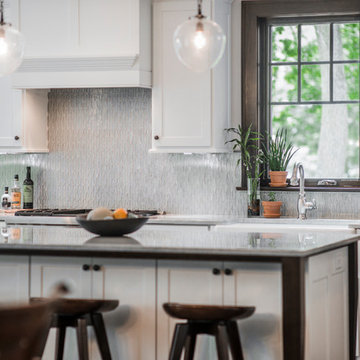
Expanded and remodeled kitchen
Eat-in kitchen - large transitional l-shaped medium tone wood floor eat-in kitchen idea in Columbus with a farmhouse sink, shaker cabinets, white cabinets, quartzite countertops, metallic backsplash, glass tile backsplash, stainless steel appliances and an island
Eat-in kitchen - large transitional l-shaped medium tone wood floor eat-in kitchen idea in Columbus with a farmhouse sink, shaker cabinets, white cabinets, quartzite countertops, metallic backsplash, glass tile backsplash, stainless steel appliances and an island
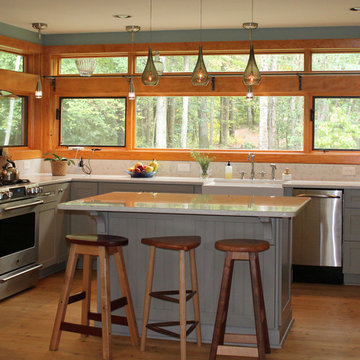
Terre Design Studio
Open concept kitchen - mid-sized contemporary u-shaped light wood floor open concept kitchen idea in Richmond with a farmhouse sink, shaker cabinets, gray cabinets, quartz countertops, metallic backsplash, stainless steel appliances and an island
Open concept kitchen - mid-sized contemporary u-shaped light wood floor open concept kitchen idea in Richmond with a farmhouse sink, shaker cabinets, gray cabinets, quartz countertops, metallic backsplash, stainless steel appliances and an island
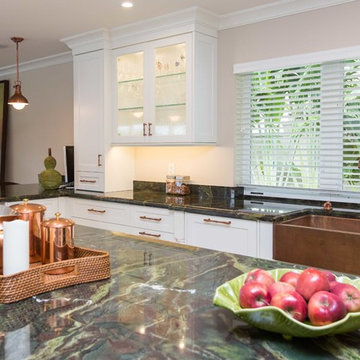
Rosana Fleming Interior Design, Inc. @www.rosanafleming.com
Photo: Eric Gzimalowski @www.GizmoPhotos.com
Inspiration for a large transitional u-shaped light wood floor open concept kitchen remodel in Miami with a farmhouse sink, shaker cabinets, stainless steel appliances, an island, white cabinets, granite countertops, metallic backsplash and mosaic tile backsplash
Inspiration for a large transitional u-shaped light wood floor open concept kitchen remodel in Miami with a farmhouse sink, shaker cabinets, stainless steel appliances, an island, white cabinets, granite countertops, metallic backsplash and mosaic tile backsplash
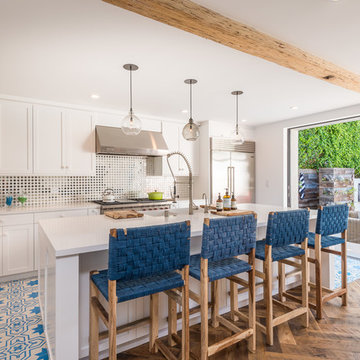
Kitchen - large mid-century modern cement tile floor and multicolored floor kitchen idea in Los Angeles with stainless steel appliances, a farmhouse sink, shaker cabinets, white cabinets, quartz countertops, metallic backsplash, mosaic tile backsplash and an island
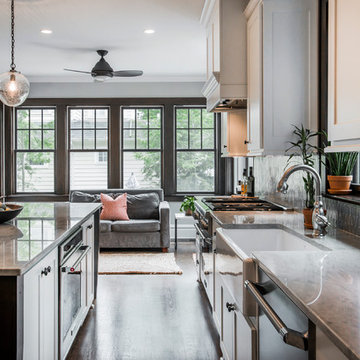
Expanded and remodeled kitchen
Large transitional l-shaped medium tone wood floor eat-in kitchen photo in Columbus with a farmhouse sink, shaker cabinets, white cabinets, quartzite countertops, metallic backsplash, glass tile backsplash, stainless steel appliances and an island
Large transitional l-shaped medium tone wood floor eat-in kitchen photo in Columbus with a farmhouse sink, shaker cabinets, white cabinets, quartzite countertops, metallic backsplash, glass tile backsplash, stainless steel appliances and an island
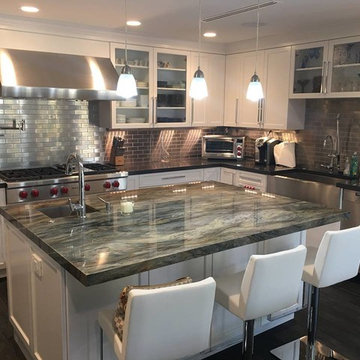
Stone Design by Santos
Kitchen - mid-sized contemporary l-shaped kitchen idea in Miami with a farmhouse sink, shaker cabinets, white cabinets, quartzite countertops, metallic backsplash, stainless steel appliances and an island
Kitchen - mid-sized contemporary l-shaped kitchen idea in Miami with a farmhouse sink, shaker cabinets, white cabinets, quartzite countertops, metallic backsplash, stainless steel appliances and an island
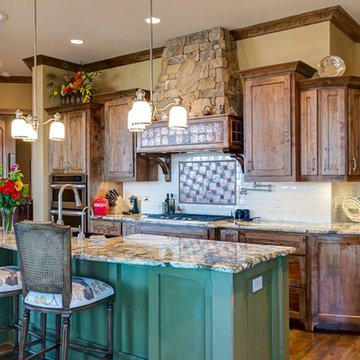
The custom cabinetry in the kitchen had a lot of the same ambrosia maple wood that is found throughout the trim work and flooring. We added more color with the custom green island and the home owner had already found the perfect slabs of granite that made this room come alive.
Kitchen with a Farmhouse Sink, Shaker Cabinets and Metallic Backsplash Ideas
1





