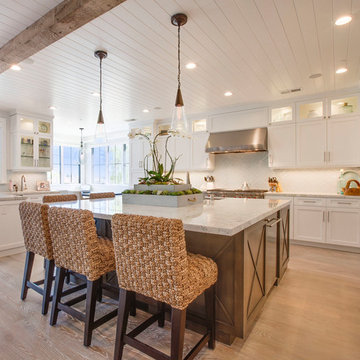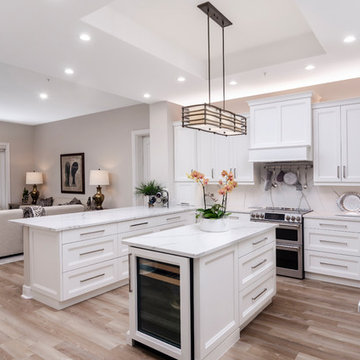Kitchen with an Undermount Sink and Shaker Cabinets Ideas
Refine by:
Budget
Sort by:Popular Today
1 - 20 of 181,526 photos

Inspiration for a mid-sized transitional l-shaped dark wood floor and brown floor kitchen remodel in Other with an undermount sink, white cabinets, quartz countertops, blue backsplash, porcelain backsplash, paneled appliances, an island, white countertops and shaker cabinets

Beach style u-shaped medium tone wood floor and brown floor kitchen photo in Los Angeles with an undermount sink, shaker cabinets, white cabinets, white backsplash, stainless steel appliances and an island

Inspiration for a mid-sized craftsman l-shaped dark wood floor and brown floor open concept kitchen remodel in San Diego with an undermount sink, shaker cabinets, white cabinets, granite countertops, white backsplash, subway tile backsplash, stainless steel appliances and an island

Open concept kitchen - large transitional dark wood floor and brown floor open concept kitchen idea in Dallas with an undermount sink, shaker cabinets, white cabinets, quartzite countertops, white backsplash, ceramic backsplash, stainless steel appliances, an island and white countertops

Example of a mid-sized transitional dark wood floor and brown floor eat-in kitchen design in Atlanta with an undermount sink, shaker cabinets, brown cabinets, granite countertops, gray backsplash, subway tile backsplash, black appliances, an island and multicolored countertops

www.nestkbhomedesign.com
Photos: Linda McKee
With large cabinet space everything you ever needed to be a chef has the perfect space.
Example of a mid-sized transitional u-shaped light wood floor, brown floor and vaulted ceiling open concept kitchen design in St Louis with an undermount sink, shaker cabinets, brown cabinets, quartz countertops, gray backsplash, glass tile backsplash, paneled appliances, an island and white countertops
Example of a mid-sized transitional u-shaped light wood floor, brown floor and vaulted ceiling open concept kitchen design in St Louis with an undermount sink, shaker cabinets, brown cabinets, quartz countertops, gray backsplash, glass tile backsplash, paneled appliances, an island and white countertops

Inspiration for a timeless l-shaped dark wood floor and brown floor kitchen remodel in Other with an undermount sink, shaker cabinets, medium tone wood cabinets, white backsplash, subway tile backsplash, stainless steel appliances, an island and white countertops

The new kitchen features custom shaker cabinets, quartz calacatta Laza countertops and backspace and light hardwood floors (all from Spazio LA Tile Gallery), two custom walnut veneer with recessed strip lights, bronze finish fixtures, apron sink and lighting fixtures from Restoration Hardware.

Offering a beautiful view through a large window into the backyard, we knew we would highlight the window and design a new kitchen layout, around that window. The former kitchen felt closed in with super dark cabinets. Along with the homeowner, our team designed a light and airy kitchen, including a new pass through to the dining room. Closed off from the kitchen before, the pass through not only allows light to flow in from the beautiful bay window in the dining room, but if offers a functional countertop used for entertaining and serving guests.
Not pictured is a drop zone, located immediately when you enter from the mudroom. Drop zones are fantastic for everyday items like keys, wallets, dog gear and more. We added an additional opening to the living room, right off the kitchen as well as a wet bar strategically placed outside the ever day kitchen work zone. Wet bars are fantastic for holding entertainment dishware, barware and appetizers!
We finished the space with beautiful new hardwood floors throughout the entire first floor, except the tile in the mudroom.

Andrew Miller
Inspiration for a transitional l-shaped eat-in kitchen remodel in Chicago with an undermount sink, shaker cabinets, blue cabinets, quartz countertops, gray backsplash, stone slab backsplash, stainless steel appliances and an island
Inspiration for a transitional l-shaped eat-in kitchen remodel in Chicago with an undermount sink, shaker cabinets, blue cabinets, quartz countertops, gray backsplash, stone slab backsplash, stainless steel appliances and an island

A modern rustic black and white kitchen on Lake Superior in northern Minnesota. Complete with a French Le CornuFe cooking range & Sub-Zero refrigeration and wine storage units. The sink is made by Galley and the decorative hardware and faucet by Waterworks.
photo credit: Alyssa Lee

Cabinets were updated with an amazing green paint color, the layout was reconfigured, and beautiful nature-themed textures were added throughout. The bold cabinet color, rich wood finishes, and warm metal tones featured in this kitchen are second to none!
Cabinetry Color: Rainy Afternoon by Benjamin Moore
Walls: Revere Pewter by Benjamin Moore
Island and shelves: Knotty Alder in "Winter" stain
Photo credit: Picture Perfect House

Organized drawers, like these. make cooking easier. These great cooks needed a space that allowed for entertaining and multiple work zones. Storage was optimized and is efficient with pull-outs and dividers. The kitchen has almost doubled in size and now includes two dishwashers for easy clean up. Lighting was appointed with sparkling pendants, task lighting under cabinets and even the island has a soft glow. A happy space with room to work and entertain. Photo: DeMane Design
Winner: 1st Place ASID WA, Large Kitchen

This beautifully designed custom kitchen has everything you need. From the blue cabinetry and detailed woodwork to the marble countertops and black and white tile flooring, it provides an open workspace with ample space to entertain family and friends.

Mid-sized transitional u-shaped laminate floor and gray floor open concept kitchen photo in DC Metro with an undermount sink, shaker cabinets, white cabinets, quartzite countertops, stainless steel appliances, an island and white countertops

Design: Hartford House Design & Build
PC: Nick Sorensen
Example of a mid-sized transitional l-shaped light wood floor and beige floor kitchen design in Phoenix with an undermount sink, shaker cabinets, blue cabinets, quartzite countertops, white backsplash, brick backsplash, stainless steel appliances and white countertops
Example of a mid-sized transitional l-shaped light wood floor and beige floor kitchen design in Phoenix with an undermount sink, shaker cabinets, blue cabinets, quartzite countertops, white backsplash, brick backsplash, stainless steel appliances and white countertops

Kitchen Inspo modern farmhouse
Inspiration for a large cottage l-shaped dark wood floor and brown floor eat-in kitchen remodel in St Louis with shaker cabinets, an island, an undermount sink, blue cabinets, white appliances and gray countertops
Inspiration for a large cottage l-shaped dark wood floor and brown floor eat-in kitchen remodel in St Louis with shaker cabinets, an island, an undermount sink, blue cabinets, white appliances and gray countertops

One of the crucial aspects of the remodel was ensuring that everything had its place. The large kitchen was meticulously organized to provide ample storage space while keeping the country cottage feel intact. Custom-made cabinets and drawers were designed to accommodate her vast collection of dishware, carefully displaying it as if it were a work of art.

Inspiration for a mid-sized transitional u-shaped light wood floor and brown floor open concept kitchen remodel in Other with an undermount sink, shaker cabinets, white cabinets, quartz countertops, white backsplash, stone slab backsplash, stainless steel appliances, an island and white countertops

Transitional light wood floor kitchen photo in Miami with an undermount sink, shaker cabinets, white cabinets, beige backsplash and matchstick tile backsplash
Kitchen with an Undermount Sink and Shaker Cabinets Ideas
1





