Kitchen with Shaker Cabinets, Wood Countertops and Glass Sheet Backsplash Ideas
Refine by:
Budget
Sort by:Popular Today
1 - 20 of 365 photos
Item 1 of 4
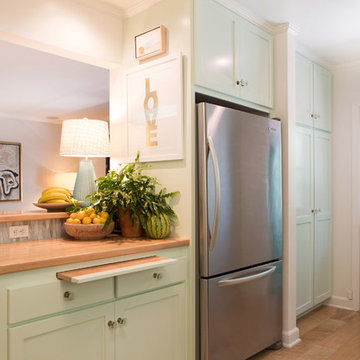
Photography by Erika Bierman www.erikabiermanphotography.com
Example of a mid-sized beach style l-shaped medium tone wood floor enclosed kitchen design in Los Angeles with a peninsula, shaker cabinets, green cabinets, green backsplash, glass sheet backsplash, stainless steel appliances, a single-bowl sink and wood countertops
Example of a mid-sized beach style l-shaped medium tone wood floor enclosed kitchen design in Los Angeles with a peninsula, shaker cabinets, green cabinets, green backsplash, glass sheet backsplash, stainless steel appliances, a single-bowl sink and wood countertops
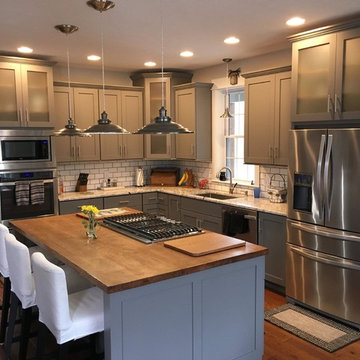
Mid-sized trendy l-shaped medium tone wood floor and brown floor eat-in kitchen photo in Indianapolis with an undermount sink, shaker cabinets, gray cabinets, wood countertops, white backsplash, glass sheet backsplash, stainless steel appliances and an island
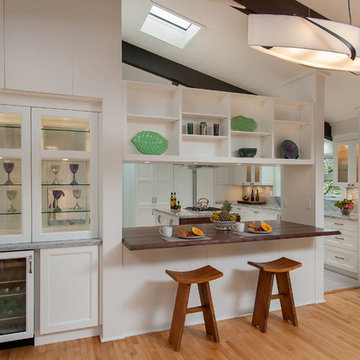
Augie Salbosa
Inspiration for a mid-sized transitional enclosed kitchen remodel in Hawaii with an undermount sink, shaker cabinets, white cabinets, wood countertops, gray backsplash, glass sheet backsplash, paneled appliances and an island
Inspiration for a mid-sized transitional enclosed kitchen remodel in Hawaii with an undermount sink, shaker cabinets, white cabinets, wood countertops, gray backsplash, glass sheet backsplash, paneled appliances and an island
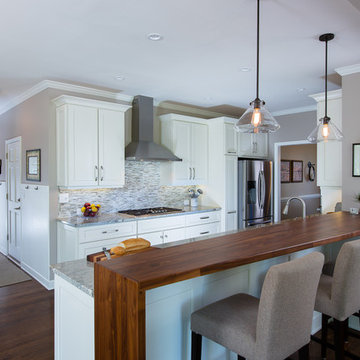
Kitchen makeover that not only modernizes the look to be up to date, but also makes this galley kitchen more functional. The outdated angles were not conducive to more than one cook in the kitchen, in addition, the voided angles in the cabinetry were lost space.
The peninsula counter top was designed with a waterfall edge suspending 5' from one cabinet. It is supported with flat steel supports and an impressive rabbeted joint at the outside corner.
Photography by Gregg Willett
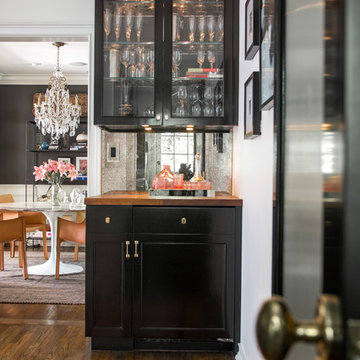
Bethany Nauert Photography
Transitional kitchen photo in Los Angeles with shaker cabinets, black cabinets, wood countertops, metallic backsplash and glass sheet backsplash
Transitional kitchen photo in Los Angeles with shaker cabinets, black cabinets, wood countertops, metallic backsplash and glass sheet backsplash
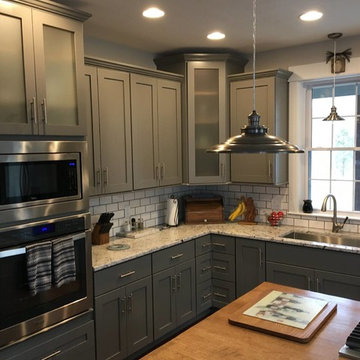
Example of a mid-sized trendy l-shaped medium tone wood floor and brown floor eat-in kitchen design in Indianapolis with an undermount sink, shaker cabinets, gray cabinets, wood countertops, white backsplash, glass sheet backsplash, stainless steel appliances and an island
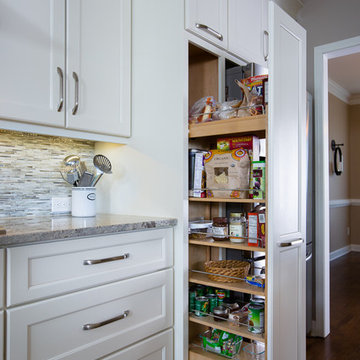
Kitchen makeover that not only modernizes the look to be up to date but also makes this galley kitchen more functional. The outdated angles were not conducive to more than one cook in the kitchen, in addition, the voided angles in the cabinetry were lost space.
The peninsula counter top was designed with a waterfall edge suspending 5' from one cabinet. It is supported with flat steel supports and an impressive rabbeted joint at the outside corner.
Photography by Gregg Willett
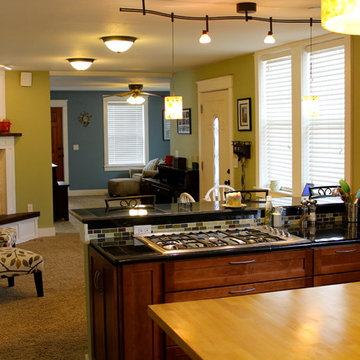
Inspiration for a timeless u-shaped kitchen remodel in Denver with a farmhouse sink, shaker cabinets, medium tone wood cabinets, wood countertops, green backsplash, glass sheet backsplash and stainless steel appliances
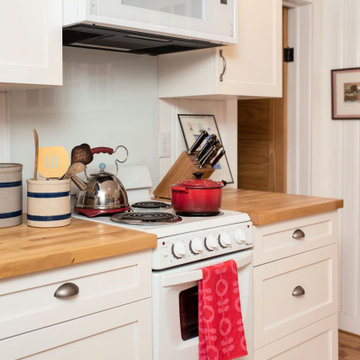
Bright white, shaker style cabinets and butcher block counter tops, combine to brighten up this cottage kitchen.
A farmhouse sink base in a contrasting wood adds a vintage feel.
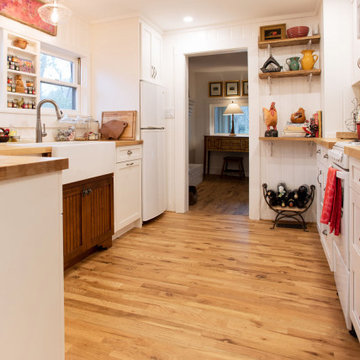
Bright white, shaker style cabinets and butcher block counter tops, combine to brighten up this cottage kitchen.
A farmhouse sink base in a contrasting wood adds a vintage feel.
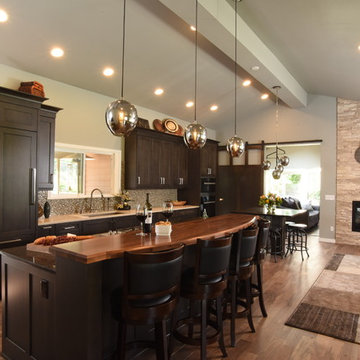
Designer Leslie Jensen, CMKBD and J. Hobson Photography
Open concept kitchen - mid-sized transitional galley medium tone wood floor and brown floor open concept kitchen idea in Seattle with an undermount sink, shaker cabinets, brown cabinets, wood countertops, metallic backsplash, glass sheet backsplash, paneled appliances and two islands
Open concept kitchen - mid-sized transitional galley medium tone wood floor and brown floor open concept kitchen idea in Seattle with an undermount sink, shaker cabinets, brown cabinets, wood countertops, metallic backsplash, glass sheet backsplash, paneled appliances and two islands
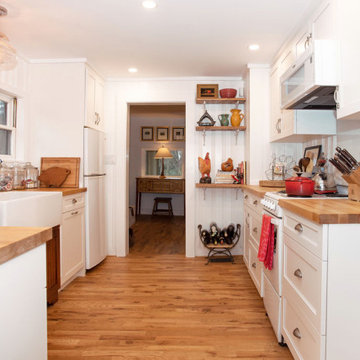
Bright white, shaker style cabinets and butcher block counter tops, combine to brighten up this cottage kitchen.
A farmhouse sink base in a contrasting wood adds a vintage feel.
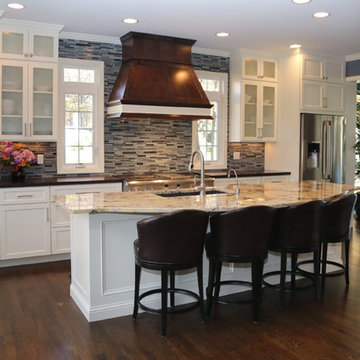
Kitchen features Breeze full overlay cabinetry with Stockman door style, Manor Flat drawer front in Coastal White enamel. Independent Wood Hood Pro, Style B.
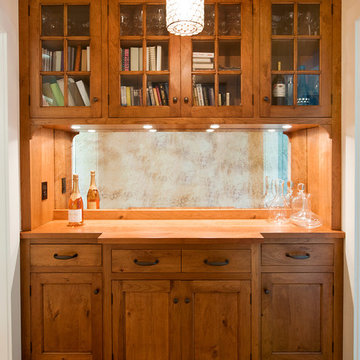
Photo by Jody Dole
This charming farmhouse sits atop a grassy hill overlooking a serene Connecticut River Estuary. The new design reformulated the first floor plan making it much more functional and visually exciting. It encompassed the reorganization of multiple spaces including the Mudroom, Kitchen, Dining Room, Family Room, Sun Room, Laundry, Bathroom, and Master Closet. The design also added, deleted, and relocated windows and French doors to greatly enhance exterior views, draw in more natural light, and seamlessly upgrade the articulation of exterior elevations. Improvements to the plumbing and mechanical systems were also made. The overall feeling is both sophisticated and yet very much down to earth.
John R. Schroeder, AIA is a professional design firm specializing in architecture, interiors, and planning. We have over 30 years experience with projects of all types, sizes, and levels of complexity. Because we love what we do, we approach our work with enthusiasm and dedication. We are committed to the highest level of design and service on each and every project. We engage our clients in positive and rewarding collaborations. We strive to exceed expectations through our attention to detail, our understanding of the “big picture”, and our ability to effectively manage a team of design professionals, industry representatives, and building contractors. We carefully analyze budgets and project objectives to assist clients with wise fund allocation.
We continually monitor and research advances in technology, materials, and construction methods, both sustainable and otherwise, to provide a responsible, well-suited, and cost effective product. Our design solutions are highly functional using both innovative and traditional approaches. Our aesthetic style is flexible and open, blending cues from client desires, building function, site context, and material properties, making each project unique, personalized, and enduring.
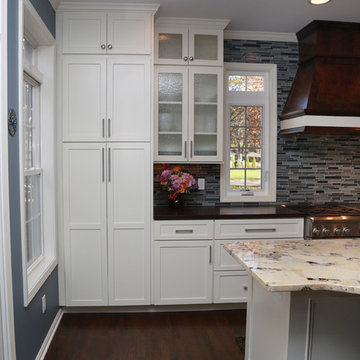
Kitchen features Breeze full overlay cabinetry with Stockman door style, Manor Flat drawer front in Coastal White enamel. Independent Wood Hood Pro, Style B.
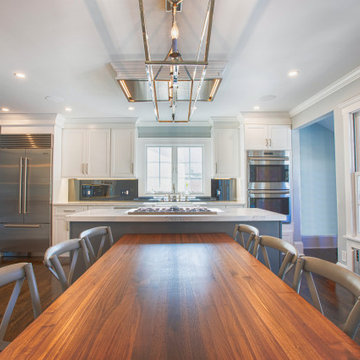
First Impression it is everything. Unique piece of natural walnut top on the lower level of the Island with a gorgeous Chandelier, ceiling inset hood and beautiful bay window everything flow visually perfectly .
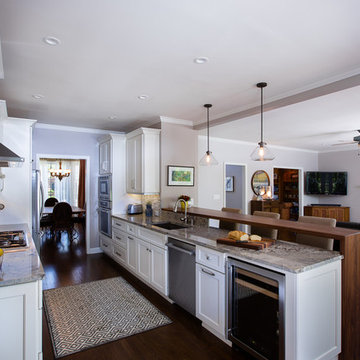
Kitchen makeover that not only modernizes the look to be up to date but also makes this galley kitchen more functional. The outdated angles were not conducive to more than one cook in the kitchen, in addition, the voided angles in the cabinetry were lost space.
The peninsula counter top was designed with a waterfall edge suspending 5' from one cabinet. It is supported with flat steel supports and an impressive rabbeted joint at the outside corner.
Photography by Gregg Willett
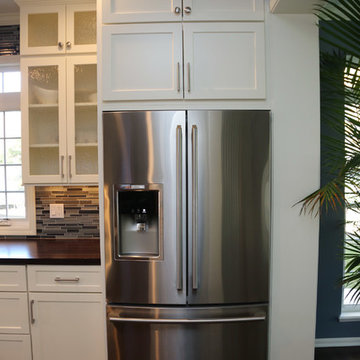
Kitchen features Breeze full overlay cabinetry with Stockman door style, Manor Flat drawer front in Coastal White enamel.
Inspiration for a mid-sized single-wall medium tone wood floor eat-in kitchen remodel in Cleveland with an undermount sink, shaker cabinets, white cabinets, wood countertops, gray backsplash, glass sheet backsplash, stainless steel appliances and an island
Inspiration for a mid-sized single-wall medium tone wood floor eat-in kitchen remodel in Cleveland with an undermount sink, shaker cabinets, white cabinets, wood countertops, gray backsplash, glass sheet backsplash, stainless steel appliances and an island
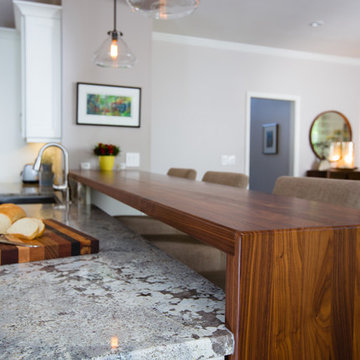
Kitchen makeover that not only modernizes the look to be up to date but also makes this galley kitchen more functional. The outdated angles were not conducive to more than one cook in the kitchen, in addition, the voided angles in the cabinetry were lost space.
The peninsula counter top was designed with a waterfall edge suspending 5' from one cabinet. It is supported with flat steel supports and an impressive rabbeted joint at the outside corner.
Photography by Gregg Willett
Kitchen with Shaker Cabinets, Wood Countertops and Glass Sheet Backsplash Ideas
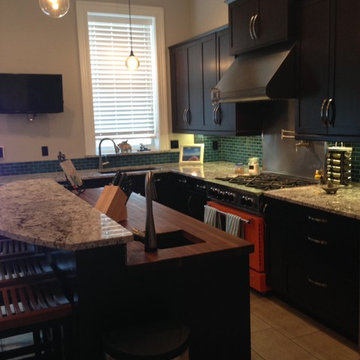
Example of a mid-sized eclectic l-shaped ceramic tile enclosed kitchen design in St Louis with an undermount sink, shaker cabinets, dark wood cabinets, wood countertops, blue backsplash, glass sheet backsplash, stainless steel appliances and an island
1





