Kitchen with Shaker Cabinets, Quartzite Countertops and Mosaic Tile Backsplash Ideas
Refine by:
Budget
Sort by:Popular Today
621 - 640 of 2,657 photos
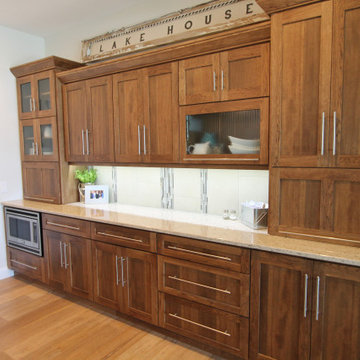
Kitchen - huge coastal light wood floor kitchen idea in Other with shaker cabinets, medium tone wood cabinets, quartzite countertops, multicolored backsplash, mosaic tile backsplash, an island and beige countertops
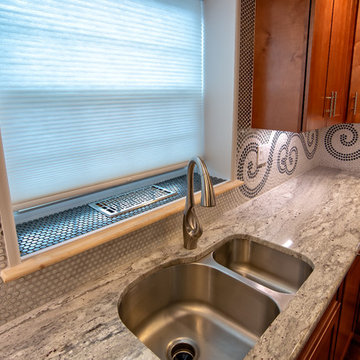
Main Line Kitchen Design is a unique business model! We are a group of skilled Kitchen Designers each with many years of experience planning kitchens around the Delaware Valley. And we are cabinet dealers for 8 nationally distributed cabinet lines much like traditional showrooms.
Unlike full showrooms open to the general public, Main Line Kitchen Design works only by appointment. Appointments can be scheduled days, nights, and weekends either in your home or in our office and selection center. During office appointments we display clients kitchens on a flat screen TV and help them look through 100’s of sample doorstyles, almost a thousand sample finish blocks and sample kitchen cabinets. During home visits we can bring samples, take measurements, and make design changes on laptops showing you what your kitchen can look like in the very room being renovated. This is more convenient for our customers and it eliminates the expense of staffing and maintaining a larger space that is open to walk in traffic. We pass the significant savings on to our customers and so we sell cabinetry for less than other dealers, even home centers like Lowes and The Home Depot.
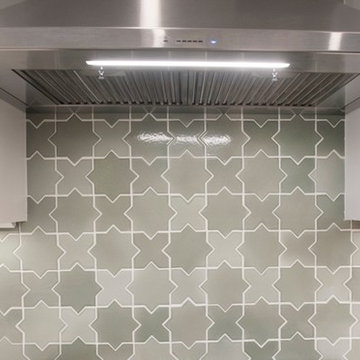
Full kitchen gut/demo and replace all cabinets, counters, floors, trim and fixtures.
Large trendy l-shaped cement tile floor and gray floor eat-in kitchen photo in Baltimore with an undermount sink, shaker cabinets, white cabinets, quartzite countertops, green backsplash, mosaic tile backsplash, stainless steel appliances, an island and white countertops
Large trendy l-shaped cement tile floor and gray floor eat-in kitchen photo in Baltimore with an undermount sink, shaker cabinets, white cabinets, quartzite countertops, green backsplash, mosaic tile backsplash, stainless steel appliances, an island and white countertops
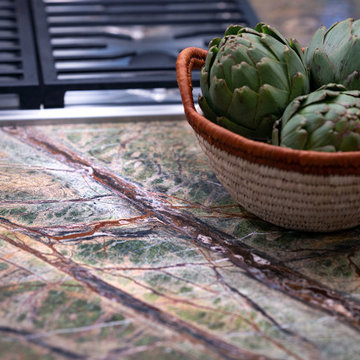
Inspiration for a large transitional l-shaped brown floor and dark wood floor eat-in kitchen remodel in Bridgeport with an undermount sink, shaker cabinets, white cabinets, quartzite countertops, brown backsplash, paneled appliances, an island, green countertops and mosaic tile backsplash
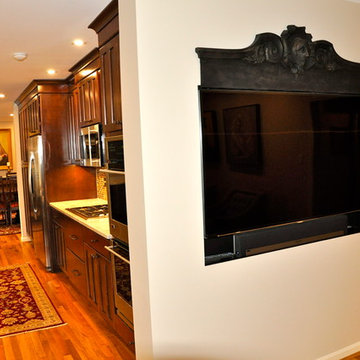
1950's Ranch where walls and cove ceilings were removed.
This updated Ranch is now shaker style and a living art gallery. This is the home of a nationally recognized artist.
Hannah Means Photography
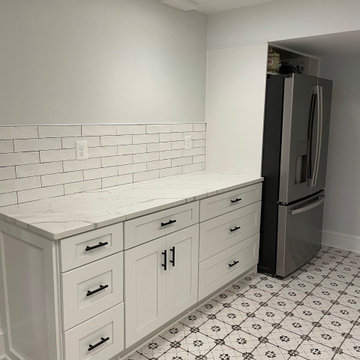
Example of a small l-shaped multicolored floor kitchen design in DC Metro with an island, white cabinets, quartzite countertops, white backsplash, mosaic tile backsplash, stainless steel appliances, white countertops and shaker cabinets
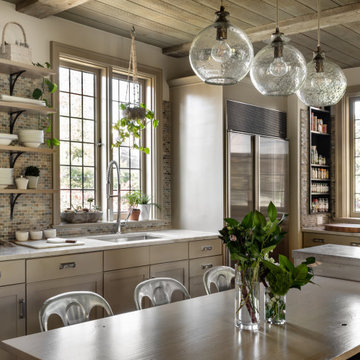
Contemporary kitchen with an old-world charm
Inspiration for a mid-sized transitional kitchen remodel in New York with a single-bowl sink, shaker cabinets, beige cabinets, quartzite countertops, multicolored backsplash, stainless steel appliances, an island, beige countertops and mosaic tile backsplash
Inspiration for a mid-sized transitional kitchen remodel in New York with a single-bowl sink, shaker cabinets, beige cabinets, quartzite countertops, multicolored backsplash, stainless steel appliances, an island, beige countertops and mosaic tile backsplash
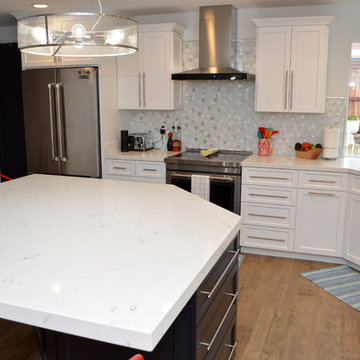
Eat-in kitchen - large contemporary porcelain tile and brown floor eat-in kitchen idea in San Diego with an undermount sink, shaker cabinets, white cabinets, quartzite countertops, multicolored backsplash, mosaic tile backsplash, stainless steel appliances and an island
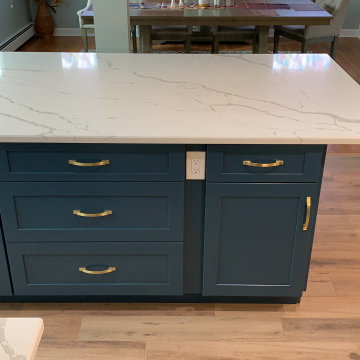
The wanted a BLUE color for the island.
Example of a large minimalist l-shaped porcelain tile and gray floor eat-in kitchen design in New York with a farmhouse sink, shaker cabinets, gray cabinets, quartzite countertops, multicolored backsplash, mosaic tile backsplash, stainless steel appliances, an island and white countertops
Example of a large minimalist l-shaped porcelain tile and gray floor eat-in kitchen design in New York with a farmhouse sink, shaker cabinets, gray cabinets, quartzite countertops, multicolored backsplash, mosaic tile backsplash, stainless steel appliances, an island and white countertops
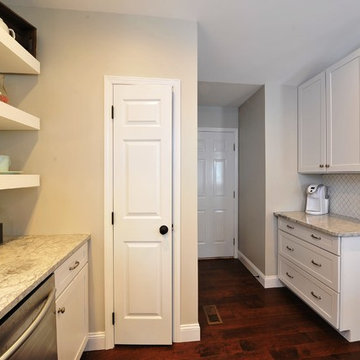
Inspiration for a mid-sized contemporary single-wall dark wood floor and brown floor open concept kitchen remodel in St Louis with a single-bowl sink, shaker cabinets, white cabinets, quartzite countertops, white backsplash, mosaic tile backsplash, stainless steel appliances, an island and gray countertops

Inspiration for a large transitional u-shaped laminate floor and gray floor eat-in kitchen remodel in Boise with white backsplash, stainless steel appliances, an island, shaker cabinets, a farmhouse sink, blue cabinets, quartzite countertops, mosaic tile backsplash and white countertops
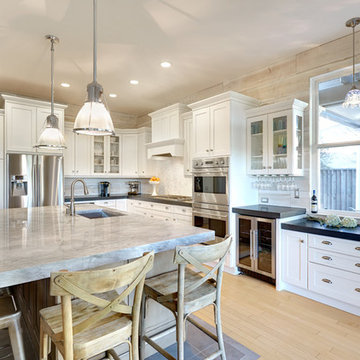
A mix of Classic & Cottage in this Sacramento kitchen- the distressed finish of the white cabinetry blends well with a White Painted Cabinet & a Cottage Brown finish for the island. Modern elements such as thick countertops, stainless appliances, frameless cabinetry & an A-symmetrical hood layout create an individualized space.
Photo Credit: PhotographerLink
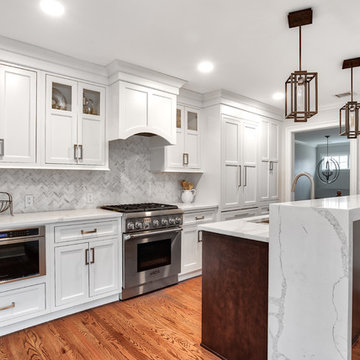
White inset cabinetry from Starmark gives a clean and updated look to any space. This kitchen is detailed with a white and gray herringbone backsplash.
Photos by Chris Veith.
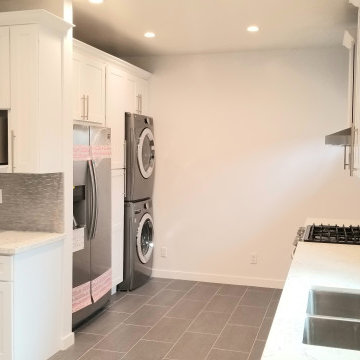
This house had a very old kitchen cabinets, old appliances, was very small with walls that was separating the kitchen and dining room and kitchen and laundry room. the sub floor was not even and was sinking down in the laundry room area from bad wood rough and termite. we opened up the 2 walls from the dining room all the way to the back wall with supporting posts and beams, we fixed and raised the damaged floor area by adding new cripple wall drilled to existing foundation and we cut and sistered the floor joists. we removed the old plaster walls and ceilings, frame out new exterior door and kitchen window. adding replumbing and rewiring the kitchen and the entire house and upgrading the panel box to 200 amp. relocating the water heater and installing new tankless water heater outside. adding new insulation on exterior walls, waterproof membrane and adding new wood siding to the exterior wall in the kitchen area. we covered the floor joists with plywood, cover the plywood with waterproof membrane, adding cement board on top and applying red guard waterproof membrane to the cement board, then we installed new tiles. we covered all walls and ceiling with drywall and paint, then we installed the kitchen cabinets, counter top, backsplash tile, appliances and light fixtures.
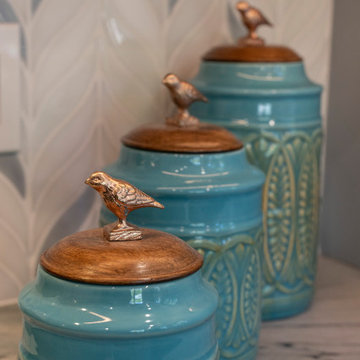
This property is located in the beautiful California redwoods and yet just a few miles from the beach. We wanted to create a beachy feel for this kitchen, but also a natural woodsy vibe. Mixing materials did the trick. Walnut lower cabinets were balanced with pale blue/gray uppers. The glass and stone backsplash creates movement and fun. The counters are the show stopper in a quartzite with a "wave" design throughout in all of the colors with a bit of sparkle. We love the faux slate floor in varying sized tiles, which is very "sand and beach" friendly. We went with black stainless appliances and matte black cabinet hardware.
The entry to the house is in this kitchen and opens to a closet. We replaced the old bifold doors with beautiful solid wood bypass barn doors. Inside one half became a cute coat closet and the other side storage.
The old design had the cabinets not reaching the ceiling and the space chopped in half by a peninsula. We opened the room up and took the cabinets to the ceiling. Integrating floating shelves in two parts of the room and glass upper keeps the space from feeling closed in.
The round table breaks up the rectangular shape of the room allowing more flow. The whicker chairs and drift wood table top add to the beachy vibe. The accessories bring it all together with shades of blues and cream.
This kitchen now feels bigger, has excellent storage and function, and matches the style of the home and its owners. We like to call this style "Beachy Boho".
Credits:
Bruce Travers Construction
Dynamic Design Cabinetry
Devi Pride Photography
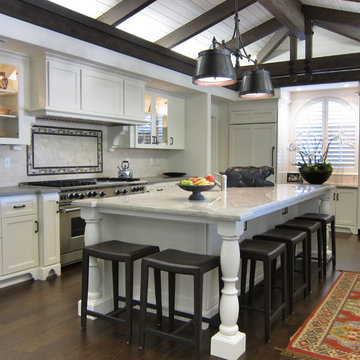
photo: Dash Borinstein
Large elegant dark wood floor kitchen photo in Los Angeles with shaker cabinets, paneled appliances, white cabinets, quartzite countertops, multicolored backsplash, mosaic tile backsplash and an island
Large elegant dark wood floor kitchen photo in Los Angeles with shaker cabinets, paneled appliances, white cabinets, quartzite countertops, multicolored backsplash, mosaic tile backsplash and an island
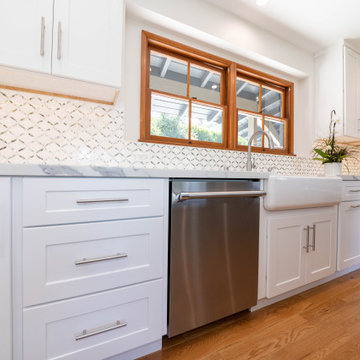
Mid-sized minimalist u-shaped light wood floor, brown floor and tray ceiling open concept kitchen photo in Los Angeles with a single-bowl sink, shaker cabinets, white cabinets, quartzite countertops, white backsplash, mosaic tile backsplash, stainless steel appliances, an island and white countertops
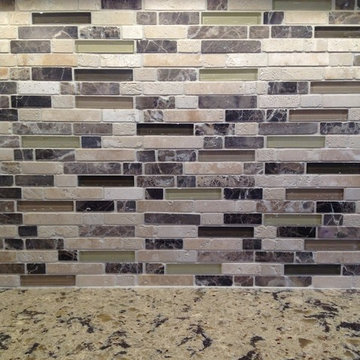
Harris McClain Kitchen & Bath
Example of a large transitional l-shaped porcelain tile eat-in kitchen design in Detroit with an undermount sink, shaker cabinets, dark wood cabinets, quartzite countertops, brown backsplash, mosaic tile backsplash, stainless steel appliances and an island
Example of a large transitional l-shaped porcelain tile eat-in kitchen design in Detroit with an undermount sink, shaker cabinets, dark wood cabinets, quartzite countertops, brown backsplash, mosaic tile backsplash, stainless steel appliances and an island

Inspiration for a large transitional u-shaped medium tone wood floor and brown floor kitchen remodel in DC Metro with an undermount sink, shaker cabinets, gray cabinets, quartzite countertops, gray backsplash, mosaic tile backsplash and gray countertops
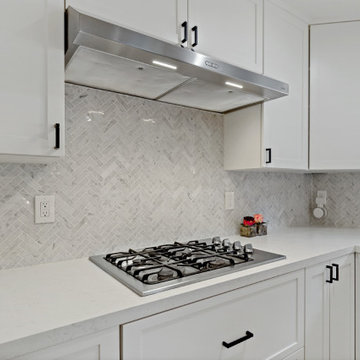
THIS DREAM #KITCHEN OPEN CONCEPT AND FLOORING THROUGHOUT. SUCH A #SLEEK #BEAUTIFUL #FINISH
OUR CLIENTS WERE INSPIRED BY THE COLOR YELLOW AND ENJOYED SEEING HOW THE KITCHEN COULD BE SO ELEGANT EFFORTLESSLY.
Kitchen with Shaker Cabinets, Quartzite Countertops and Mosaic Tile Backsplash Ideas
32





