Galley Kitchen with a Double-Bowl Sink, Shaker Cabinets and Green Cabinets Ideas
Refine by:
Budget
Sort by:Popular Today
1 - 20 of 132 photos
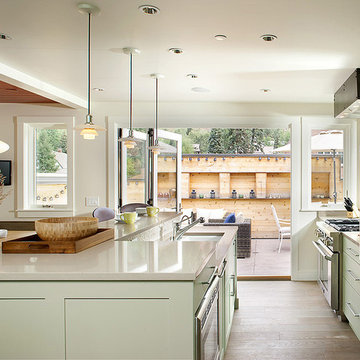
Eat-in kitchen - mid-sized contemporary galley medium tone wood floor eat-in kitchen idea in Denver with a double-bowl sink, shaker cabinets, green cabinets, quartzite countertops, beige backsplash, mosaic tile backsplash, stainless steel appliances and an island
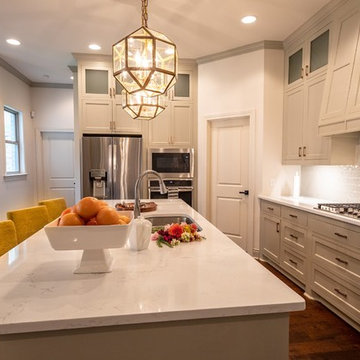
Tim Donar
Inspiration for a mid-sized transitional galley dark wood floor and brown floor eat-in kitchen remodel in Little Rock with a double-bowl sink, shaker cabinets, green cabinets, quartz countertops, green backsplash, subway tile backsplash, stainless steel appliances, an island and white countertops
Inspiration for a mid-sized transitional galley dark wood floor and brown floor eat-in kitchen remodel in Little Rock with a double-bowl sink, shaker cabinets, green cabinets, quartz countertops, green backsplash, subway tile backsplash, stainless steel appliances, an island and white countertops
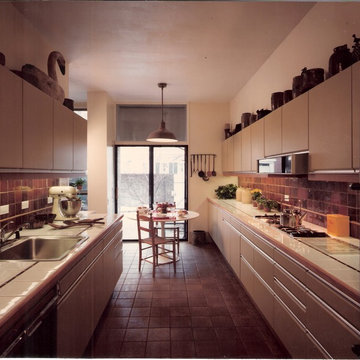
Townhouse @ Society Hill Towers, PHL/PA Kitchen
This urban Philadelphia kitchen utilized imported, custom cabinetry and domestic built-in appliances.
Note the strong horizontal lines which are influenced by the cabinet's continuous pulls, the countertop wood edging and the wood inset bead in the ceramic tile backsplash.
Photo By: Hugh Loomis
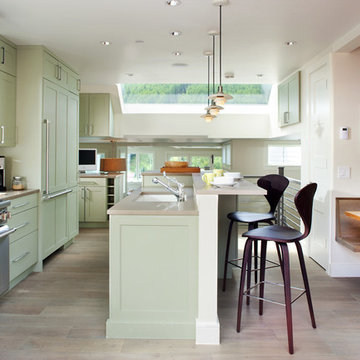
Example of a mid-sized trendy galley medium tone wood floor eat-in kitchen design in Denver with a double-bowl sink, shaker cabinets, green cabinets, quartzite countertops, beige backsplash, mosaic tile backsplash, stainless steel appliances and an island
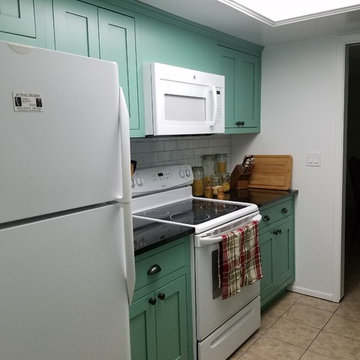
This homeowner decided to remodel her newly purchase condo. In the kitchen she chose a fun and unique color for her kitchen cabinets. The cabinets are a maple and the counter tops are a dark granite.
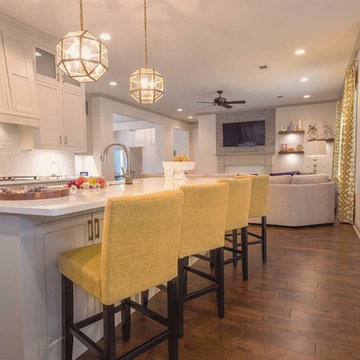
Tim Donar
Inspiration for a mid-sized transitional galley dark wood floor and brown floor eat-in kitchen remodel in Little Rock with a double-bowl sink, shaker cabinets, green cabinets, quartz countertops, green backsplash, subway tile backsplash, stainless steel appliances, an island and white countertops
Inspiration for a mid-sized transitional galley dark wood floor and brown floor eat-in kitchen remodel in Little Rock with a double-bowl sink, shaker cabinets, green cabinets, quartz countertops, green backsplash, subway tile backsplash, stainless steel appliances, an island and white countertops
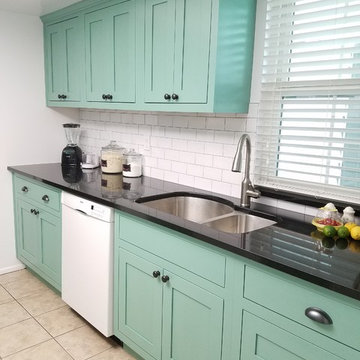
This homeowner decided to remodel her newly purchase condo. In the kitchen she chose a fun and unique color for her kitchen cabinets. The cabinets are a maple and the counter tops are a dark granite.
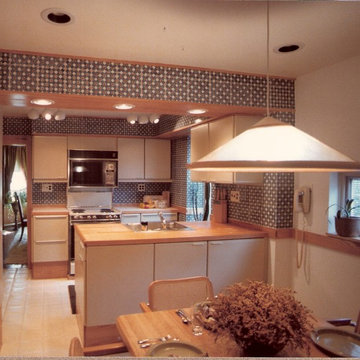
Havertown, PA/US (Suburban Phila.)
This total kitchen renovation, in suburban Philadelphia, included new window configuration as well as imported cabinetry, and domestic appliances.
Note the use of imported medium format ceramic tile used as backsplash and fascia finishes. Also, the use of custom, solid oak with box jointed corners for the soffits, counter edge, and chair rail/window sills.
Photo By: Hugh Loomis
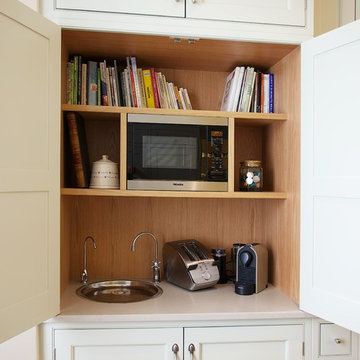
A Charlie Kingham authentically true bespoke kitchen design. A traditional solid hard wood classic shaker style kitchen, in Farrow And Ball hand painted finish, with beading detail. Larder Cabinet with Integrated Miele Microwave and small domestic sink with an instant hot water boiling Quooker Tap. As well as, a Tea and Toast Storage Area.
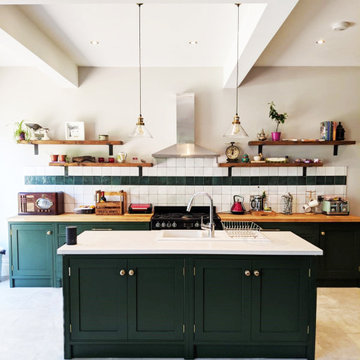
Eat-in kitchen - mid-sized traditional galley gray floor eat-in kitchen idea in London with a double-bowl sink, shaker cabinets, green cabinets, white backsplash, ceramic backsplash, black appliances, an island, wood countertops and brown countertops
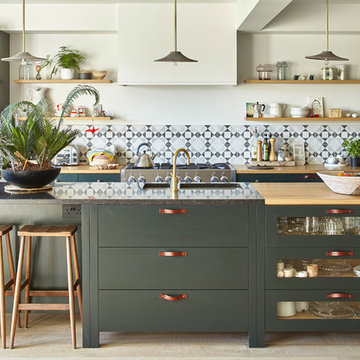
Luca Piffaretti
Example of a transitional galley light wood floor and beige floor kitchen design in Sussex with a double-bowl sink, shaker cabinets, green cabinets, wood countertops, gray backsplash, mosaic tile backsplash and an island
Example of a transitional galley light wood floor and beige floor kitchen design in Sussex with a double-bowl sink, shaker cabinets, green cabinets, wood countertops, gray backsplash, mosaic tile backsplash and an island

A fabulous emerald green kitchen installation for this 1930’s London home! Styled and inspired by Nicola Burt Interior Design and captured beautifully here by Chris Snook Photography
We installed a solid wood shaker door lacquered in Forest Green with oak carcass and marble effect quartz worktop... Sometimes it just works!
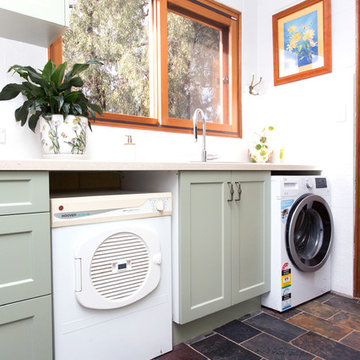
Photos by Kristy White.
Small cottage galley slate floor and multicolored floor kitchen photo in Other with a double-bowl sink, shaker cabinets, green cabinets, solid surface countertops, white backsplash, metal backsplash and beige countertops
Small cottage galley slate floor and multicolored floor kitchen photo in Other with a double-bowl sink, shaker cabinets, green cabinets, solid surface countertops, white backsplash, metal backsplash and beige countertops
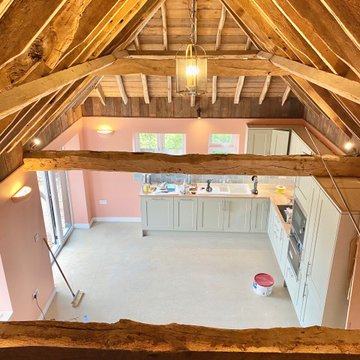
This small barn has been converted into Annex accommodation for elderly relatives. The original roof timbers and sarking boards have been retained and can be enjoyed as a warm canopy over the main living space, the hay manger has been repurposed as a guarding to the mezzanine.
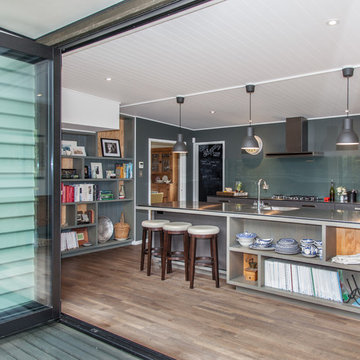
Kelk Photography
Example of a mid-sized urban galley laminate floor and brown floor open concept kitchen design in Dunedin with stainless steel countertops, a double-bowl sink, shaker cabinets, green cabinets, green backsplash, glass sheet backsplash, stainless steel appliances and an island
Example of a mid-sized urban galley laminate floor and brown floor open concept kitchen design in Dunedin with stainless steel countertops, a double-bowl sink, shaker cabinets, green cabinets, green backsplash, glass sheet backsplash, stainless steel appliances and an island
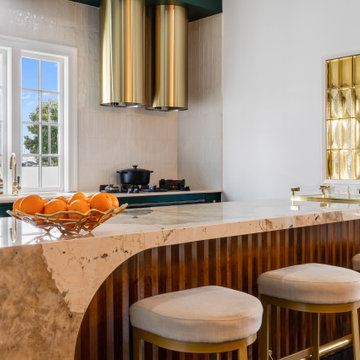
Step into a world of elegance and sophistication with this stunning modern art deco cottage that we call Verdigris. The attention to detail is evident in every room, from the statement lighting to the bold brass features. Overall, this renovated 1920’s cottage is a testament to our designers, showcasing the power of design to transform a space into a work of art.
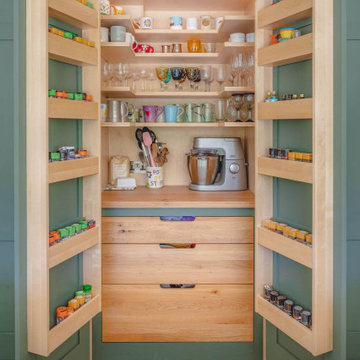
Example of a large farmhouse galley gray floor open concept kitchen design in Other with a double-bowl sink, shaker cabinets, green cabinets, an island and white countertops
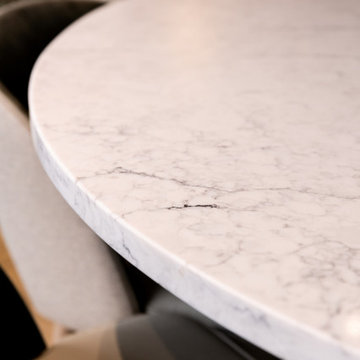
This is a very special project we couldn’t wait to share with you and has to be one of our favourites to date. Our clients wanted a kitchen and living areas that would better suit their lifestyle, a space that’s simply a joy to be in. As we all know the kitchen is no longer confined to a simple cooking area, it has evolved into a central hub for socialising, unwinding, family moments and versatile living.
As the home’s main hub, this lovely couple didn’t want to compromise on any design details. On their wish list (in no particular order) was; a central island with a large bespoke pedestal table, a range of Sub-Zero Wolf appliances, symmetry within the design, bespoke storage solutions and an instant hot water tap.
After the initial meet and greet, our clients took a walk around our beautiful designs in the showroom – they were instantly drawn to the Mapesbury handleless design. They wanted something a little different than the traditional shaker – a design to leave a lasting impression. Working with their needs and space we came up with a single galley layout where the sink was positioned underneath the window, an island placed in front full of storage and worktop space and additional floor-to-ceiling stand-alone furniture.
Taking our attention to the rich and deep cabinetry, Studio Green by Farrow & Ball is one of the OG’s of the colour palette and the darkest green. It’s one of those colours that delivers fantastic shading and tonal ranges in the light – totally worth the investment. It looks fantastic paired with white and stainless steel accents.
This then takes us to the statement kitchen island – a piece of furniture that elevates our client’s entertaining game. The design and functionality of this space make it the perfect stage for memorable gatherings. Stool seating was a detail that the family were particularly keen to incorporate and opted for a neutral material. Configured to flow around the circular pedestal table at the end of the island, it not only softens the space but is a convenient way to increase the amount of seating for a truly sociable cooking environment.
To get in on the action of creating the best culinary experiences in the world, Sub-Zero Wolf appliances were chosen.
The statement is the Sub-Zero French Door Fridge Freezer 1067mm in bespoke housing. Experience the ultimate in food preservation with Sub-Zero refrigeration. Unmatched in design and technology, it isn’t just a fridge, it’s a statement of culinary excellence. Whether you have a large family or have a simple love for entertaining, this fridge has amazing storage options and is the best for food preservation!
Join the world-known chefs and realise your culinary creativity with Wolf banked appliances. Iconic, expertly engineered and trusted by professionals, they’re the secret ingredient for elevating your meals. This bank consists of a Wolf Transitional Convection Steam Oven and a Wolf Transitional Single Oven.
To add to the culinary experience is the Wolf 914mm Transitional Induction Hob, sitting next to the bank and underneath a bespoke mantle and a Wolf Toaster.
In another section of the kitchen is a multi-purpose cupboard which utilises the extra storage space. This has been completed with Armac Martin Bespoke Grilles for ventilation on the air conditioning cupboard.
Working in a large open-plan space deserves our bespoke furniture in every corner and our fitted wall entertainment units can help bring cinematic experiences to life.
Our utility rooms connect to the kitchen, a purposeful design that elevates the heart of the home. We have seamlessly integrated our Mapesbury design into the adjacent space of this kitchen project. We have unleashed the potential for a laundry room in this beautiful home and created a serene green additional working space that is a true resemblance to our craftsmanship.
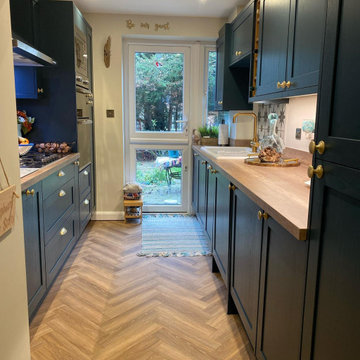
This project was a narrow kitchen in Bromham Bedfordshire. We removed the kitchen and some small stud walls to maximise the space, and fitted this beautiful ash Aldana skinny shaker kitchen painted in Marine. The customer chose laminate worktop, LVT floor fitted in a herringbone style, brass handles and tap and a feature splashback.
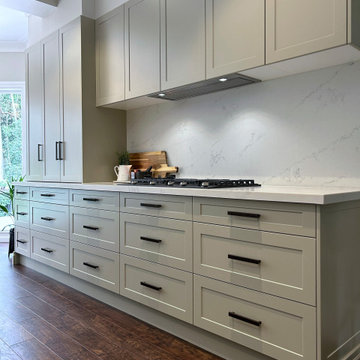
OYSTER LINEN
Sheree and the KBE team completed this project from start to finish. Featuring this stunning curved island servery.
Keeping a luxe feel throughout all the joinery areas, using a light satin polyurethane and solid bronze hardware.
- Custom designed and manufactured kitchen, finished in satin two tone grey polyurethane
- Feature curved island slat panelling
- 40mm thick bench top, in 'Carrara Gioia' marble
- Stone splashback
- Fully integrated fridge/ freezer & dishwasher
- Bronze handles
- Blum hardware
- Walk in pantry
- Bi-fold cabinet doors
Sheree Bounassif, Kitchens by Emanuel
Galley Kitchen with a Double-Bowl Sink, Shaker Cabinets and Green Cabinets Ideas
1





