Kitchen with an Integrated Sink, Shaker Cabinets and White Cabinets Ideas
Refine by:
Budget
Sort by:Popular Today
1 - 20 of 1,613 photos
Item 1 of 4
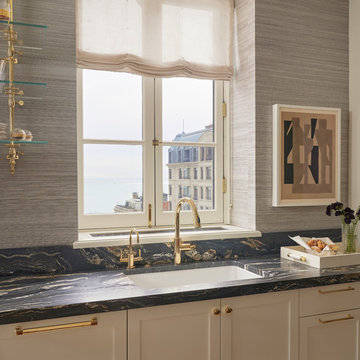
Chicago Lux, Art Deco, White Kitchen, Modern, Contemporary, Black Counters, Gold Detail
Photographer: Mike Schwartz
Inspiration for a contemporary u-shaped ceramic tile and white floor eat-in kitchen remodel in Chicago with an integrated sink, shaker cabinets, white cabinets, quartzite countertops, black backsplash, stone slab backsplash, stainless steel appliances, an island and black countertops
Inspiration for a contemporary u-shaped ceramic tile and white floor eat-in kitchen remodel in Chicago with an integrated sink, shaker cabinets, white cabinets, quartzite countertops, black backsplash, stone slab backsplash, stainless steel appliances, an island and black countertops
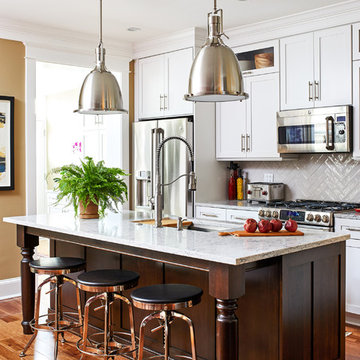
Inspiration for a timeless galley medium tone wood floor and brown floor kitchen remodel in DC Metro with an integrated sink, shaker cabinets, white cabinets, gray backsplash, an island and white countertops
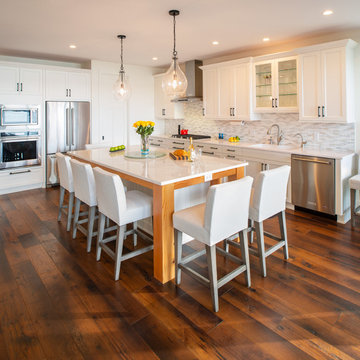
Custom designed kitchen island with douglas fir timber legs to compliment the adjacent living room timber trusses. Chef's style island where guests gather round. Oil-rubbed bronze hardware, white kitchen cabinetry and a nice modern neutral backsplash make this incredibly easy on the eyes!
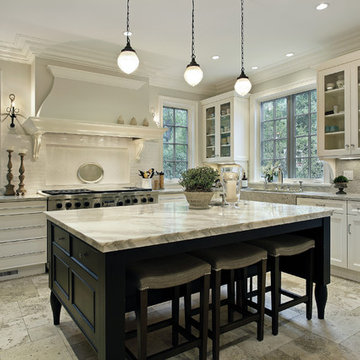
Large elegant l-shaped beige floor eat-in kitchen photo in Omaha with an integrated sink, shaker cabinets, white cabinets, marble countertops, white backsplash, subway tile backsplash, stainless steel appliances and an island
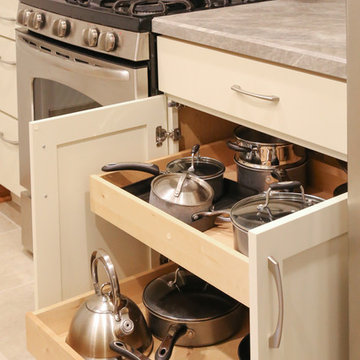
Enclosed kitchen - small transitional galley vinyl floor enclosed kitchen idea in Minneapolis with an integrated sink, shaker cabinets, white cabinets, beige backsplash, glass tile backsplash and stainless steel appliances
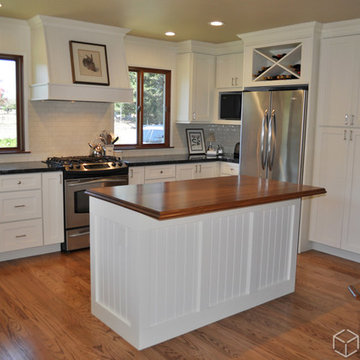
This white kitchen was remodeled with Dayton Painted White mission kitchen cabinets from CliqStudios. A kitchen island with a wood counter and beadboard paneling is centered within the space.
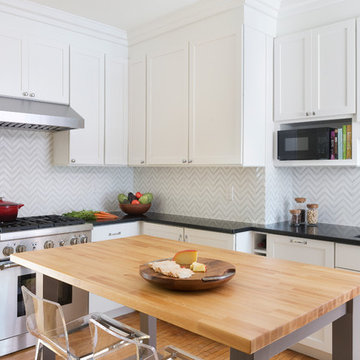
Renovated Kitchen in the heart of Harvard Sq. Cambridge, MA. The young couple was looking for a kitchen renovation with lots of style. Loving the look of marble counters but not the upkeep Pinney Designs recommended and designed a kitchen with a marble backsplash and durable honed black granite countertops. The Island was custom designed and utilized an Ikea butcher block surface for the island counter.
Photography: Ben Gebo
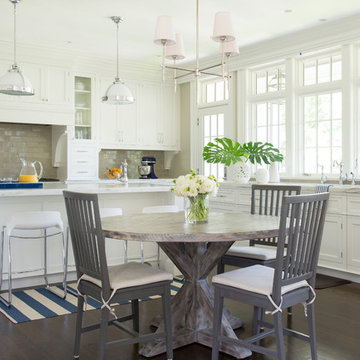
Inspiration for a large transitional l-shaped dark wood floor eat-in kitchen remodel in New York with an integrated sink, shaker cabinets, white cabinets, marble countertops, gray backsplash, glass tile backsplash, stainless steel appliances and an island
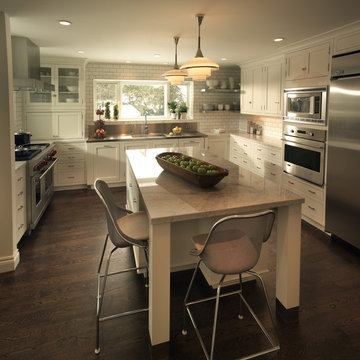
This quaint eat in kitchen is illuminated with natural light as well as warm mood lighting with its recessed cans, and art deco inspired hanging light fixtures. White inset cabinetry makes the space feel elegant and classic, along with the white subway tile back splash. Dark grout behind the tile highlight the the large window above the stainless steel counter top.
A marble island equipped with storage and seating make the overall space feel warm and inviting.
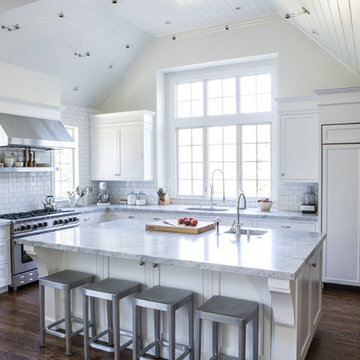
Kitchen Design: Susan Walter, subeeskitchen.com
Example of a transitional l-shaped dark wood floor kitchen design in Other with an integrated sink, shaker cabinets, white cabinets, white backsplash, subway tile backsplash, paneled appliances and an island
Example of a transitional l-shaped dark wood floor kitchen design in Other with an integrated sink, shaker cabinets, white cabinets, white backsplash, subway tile backsplash, paneled appliances and an island
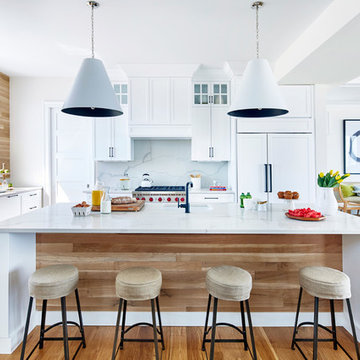
Jacob Snavely
Beach style l-shaped medium tone wood floor and brown floor kitchen photo in New York with an integrated sink, shaker cabinets, white cabinets, brown backsplash, wood backsplash, stainless steel appliances, an island and white countertops
Beach style l-shaped medium tone wood floor and brown floor kitchen photo in New York with an integrated sink, shaker cabinets, white cabinets, brown backsplash, wood backsplash, stainless steel appliances, an island and white countertops
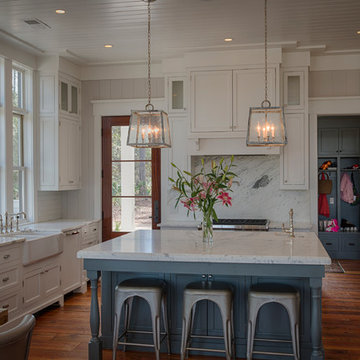
Example of a large farmhouse u-shaped medium tone wood floor eat-in kitchen design in Atlanta with an integrated sink, shaker cabinets, white cabinets, onyx countertops, white backsplash, stone tile backsplash, paneled appliances and an island
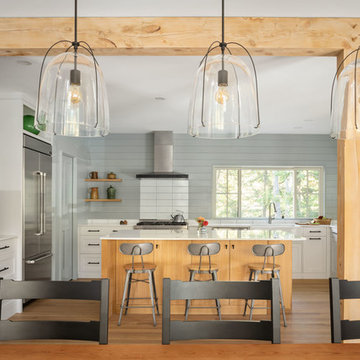
Beach style u-shaped medium tone wood floor and brown floor eat-in kitchen photo in Portland Maine with an integrated sink, shaker cabinets, white cabinets, stainless steel appliances, an island and white countertops
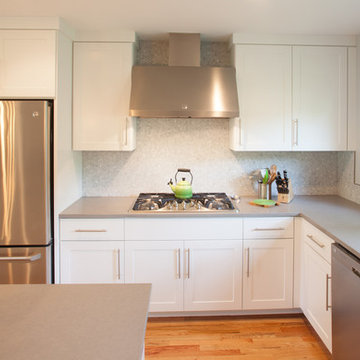
Photography by Travis Bechtel
Eat-in kitchen - mid-sized traditional l-shaped light wood floor eat-in kitchen idea in Kansas City with an integrated sink, shaker cabinets, white cabinets, quartz countertops, gray backsplash, mosaic tile backsplash, stainless steel appliances and an island
Eat-in kitchen - mid-sized traditional l-shaped light wood floor eat-in kitchen idea in Kansas City with an integrated sink, shaker cabinets, white cabinets, quartz countertops, gray backsplash, mosaic tile backsplash, stainless steel appliances and an island
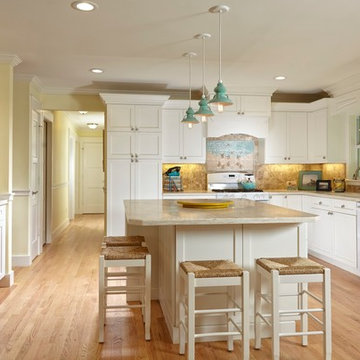
Architectural Photography
Eat-in kitchen - mid-sized traditional u-shaped light wood floor eat-in kitchen idea in Miami with an integrated sink, shaker cabinets, white cabinets, solid surface countertops, brown backsplash, stone tile backsplash, white appliances and an island
Eat-in kitchen - mid-sized traditional u-shaped light wood floor eat-in kitchen idea in Miami with an integrated sink, shaker cabinets, white cabinets, solid surface countertops, brown backsplash, stone tile backsplash, white appliances and an island
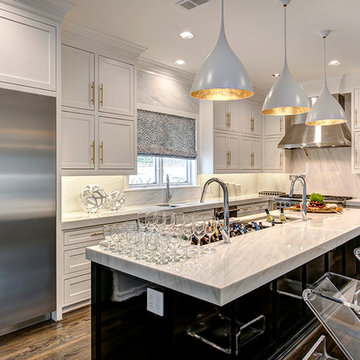
Wade Lindsey
Example of a large trendy galley dark wood floor eat-in kitchen design in Houston with an integrated sink, shaker cabinets, white cabinets, marble countertops, white backsplash, stone slab backsplash, stainless steel appliances and an island
Example of a large trendy galley dark wood floor eat-in kitchen design in Houston with an integrated sink, shaker cabinets, white cabinets, marble countertops, white backsplash, stone slab backsplash, stainless steel appliances and an island
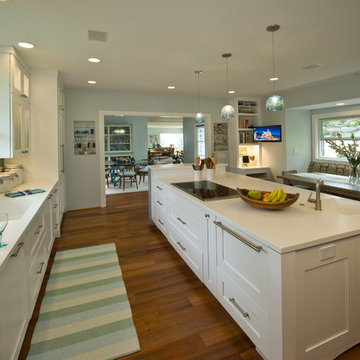
Augie Salbosa
Example of an island style kitchen pantry design in Hawaii with an integrated sink, shaker cabinets, white cabinets, solid surface countertops, blue backsplash, glass tile backsplash, paneled appliances and an island
Example of an island style kitchen pantry design in Hawaii with an integrated sink, shaker cabinets, white cabinets, solid surface countertops, blue backsplash, glass tile backsplash, paneled appliances and an island
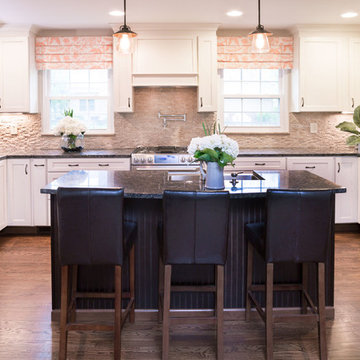
Open kitchen layout designed as the central family gathering place. The Creative Kitchen Co. collaborated with the homeowners to design a kitchen to fit the needs of a busy family of four.
Photo credit: Ray LaVoie
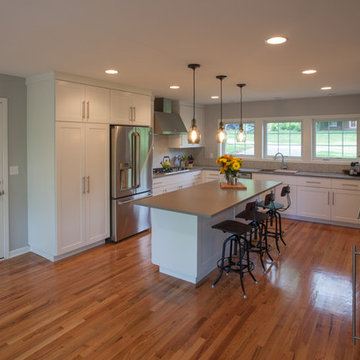
Photography by Travis Bechtel
Eat-in kitchen - mid-sized craftsman l-shaped light wood floor eat-in kitchen idea in Kansas City with an integrated sink, shaker cabinets, white cabinets, quartz countertops, gray backsplash, mosaic tile backsplash, stainless steel appliances and an island
Eat-in kitchen - mid-sized craftsman l-shaped light wood floor eat-in kitchen idea in Kansas City with an integrated sink, shaker cabinets, white cabinets, quartz countertops, gray backsplash, mosaic tile backsplash, stainless steel appliances and an island
Kitchen with an Integrated Sink, Shaker Cabinets and White Cabinets Ideas
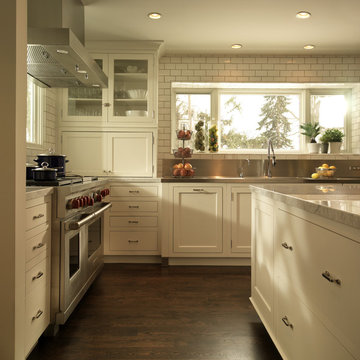
This quaint eat in kitchen is illuminated with natural light as well as warm mood lighting with its recessed cans, and art deco inspired hanging light fixtures. White inset cabinetry makes the space feel elegant and classic, along with the white subway tile back splash. Dark grout behind the tile highlight the the large window above the stainless steel counter top.
A marble island equipped with storage and seating make the overall space feel warm and inviting.
1





