Slate Floor Kitchen with Shaker Cabinets Ideas
Refine by:
Budget
Sort by:Popular Today
1 - 20 of 2,905 photos
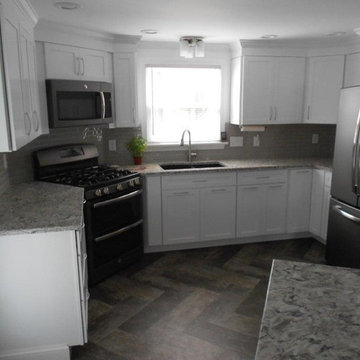
Eat-in kitchen - mid-sized transitional u-shaped slate floor eat-in kitchen idea in Portland Maine with an undermount sink, shaker cabinets, white cabinets, granite countertops, gray backsplash, subway tile backsplash, stainless steel appliances and an island

Vermont made Hickory Cabinets, Danby Vermont Marble counters and slate floors. Photo by Caleb Kenna
Example of a mid-sized mountain style u-shaped slate floor and green floor kitchen design in Burlington with a farmhouse sink, shaker cabinets, medium tone wood cabinets, marble countertops, white backsplash and marble backsplash
Example of a mid-sized mountain style u-shaped slate floor and green floor kitchen design in Burlington with a farmhouse sink, shaker cabinets, medium tone wood cabinets, marble countertops, white backsplash and marble backsplash
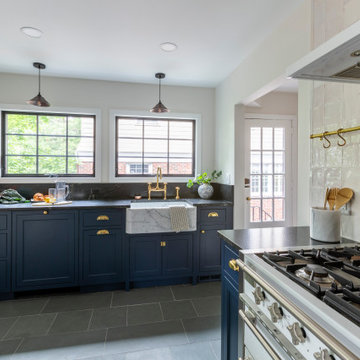
Marble farmhouse sink is highlighted on this window wall with pendant accent lighting.
Small french country u-shaped slate floor and gray floor enclosed kitchen photo in New York with a farmhouse sink, shaker cabinets, blue cabinets, granite countertops, white backsplash, white appliances, no island and black countertops
Small french country u-shaped slate floor and gray floor enclosed kitchen photo in New York with a farmhouse sink, shaker cabinets, blue cabinets, granite countertops, white backsplash, white appliances, no island and black countertops
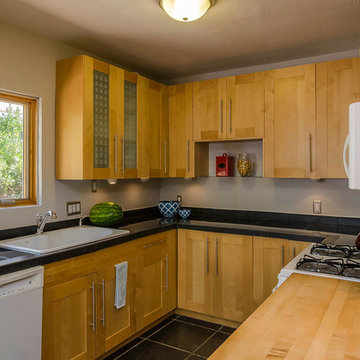
Brandon Banes, 360StyleTours.com
Inspiration for a small southwestern u-shaped slate floor open concept kitchen remodel in Albuquerque with a single-bowl sink, shaker cabinets, light wood cabinets, granite countertops, gray backsplash, white appliances and no island
Inspiration for a small southwestern u-shaped slate floor open concept kitchen remodel in Albuquerque with a single-bowl sink, shaker cabinets, light wood cabinets, granite countertops, gray backsplash, white appliances and no island

John Granen.
Inspiration for a large modern u-shaped slate floor and black floor kitchen remodel in Seattle with a farmhouse sink, shaker cabinets, blue cabinets, quartzite countertops, white backsplash, subway tile backsplash, stainless steel appliances, a peninsula and white countertops
Inspiration for a large modern u-shaped slate floor and black floor kitchen remodel in Seattle with a farmhouse sink, shaker cabinets, blue cabinets, quartzite countertops, white backsplash, subway tile backsplash, stainless steel appliances, a peninsula and white countertops

Example of a mid-sized country u-shaped slate floor and multicolored floor eat-in kitchen design in New York with a farmhouse sink, shaker cabinets, green cabinets, quartz countertops, white backsplash, quartz backsplash, stainless steel appliances, no island and white countertops
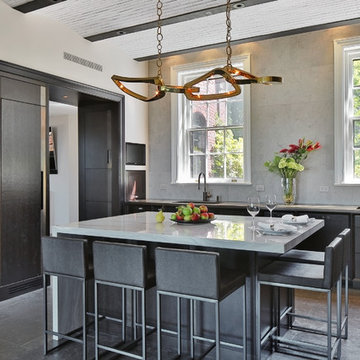
Example of a large trendy u-shaped slate floor eat-in kitchen design in Boston with shaker cabinets, gray backsplash, an island, marble countertops, ceramic backsplash, an undermount sink, paneled appliances and dark wood cabinets

When we drove out to Mukilteo for our initial consultation, we immediately fell in love with this house. With its tall ceilings, eclectic mix of wood, glass and steel, and gorgeous view of the Puget Sound, we quickly nicknamed this project "The Mukilteo Gem". Our client, a cook and baker, did not like her existing kitchen. The main points of issue were short runs of available counter tops, lack of storage and shortage of light. So, we were called in to implement some big, bold ideas into a small footprint kitchen with big potential. We completely changed the layout of the room by creating a tall, built-in storage wall and a continuous u-shape counter top. Early in the project, we took inventory of every item our clients wanted to store in the kitchen and ensured that every spoon, gadget, or bowl would have a dedicated "home" in their new kitchen. The finishes were meticulously selected to ensure continuity throughout the house. We also played with the color scheme to achieve a bold yet natural feel.This kitchen is a prime example of how color can be used to both make a statement and project peace and balance simultaneously. While busy at work on our client's kitchen improvement, we also updated the entry and gave the homeowner a modern laundry room with triple the storage space they originally had.
End result: ecstatic clients and a very happy design team. That's what we call a big success!
John Granen.

Example of a mid-sized transitional l-shaped slate floor and gray floor eat-in kitchen design in San Diego with a farmhouse sink, shaker cabinets, quartzite countertops, stainless steel appliances, an island, gray countertops, white cabinets and white backsplash

Haris Kenjar Photography and Design
Open concept kitchen - craftsman l-shaped gray floor and slate floor open concept kitchen idea in Seattle with white cabinets, marble countertops, white backsplash, stainless steel appliances, an island, gray countertops, an undermount sink, subway tile backsplash and shaker cabinets
Open concept kitchen - craftsman l-shaped gray floor and slate floor open concept kitchen idea in Seattle with white cabinets, marble countertops, white backsplash, stainless steel appliances, an island, gray countertops, an undermount sink, subway tile backsplash and shaker cabinets

Kitchen - mid-sized victorian l-shaped slate floor and gray floor kitchen idea in Sacramento with a farmhouse sink, shaker cabinets, gray cabinets, quartzite countertops, stone slab backsplash, stainless steel appliances and an island

Mustard color cabinets with copper and teak countertops. Basque slate floor from Ann Sacks Tile. Project Location Batavia, IL
Inspiration for a small country galley slate floor enclosed kitchen remodel in Chicago with a farmhouse sink, yellow cabinets, copper countertops, yellow backsplash, paneled appliances, no island, shaker cabinets and red countertops
Inspiration for a small country galley slate floor enclosed kitchen remodel in Chicago with a farmhouse sink, yellow cabinets, copper countertops, yellow backsplash, paneled appliances, no island, shaker cabinets and red countertops

Photo: Dustin Halleck
Open concept kitchen - contemporary galley slate floor and green floor open concept kitchen idea in Chicago with a single-bowl sink, shaker cabinets, blue cabinets, quartz countertops, white backsplash, ceramic backsplash, stainless steel appliances, no island and white countertops
Open concept kitchen - contemporary galley slate floor and green floor open concept kitchen idea in Chicago with a single-bowl sink, shaker cabinets, blue cabinets, quartz countertops, white backsplash, ceramic backsplash, stainless steel appliances, no island and white countertops

Kitchen Renovation, concrete countertops, herringbone slate flooring, and open shelving over the sink make the space cozy and functional. Handmade mosaic behind the sink that adds character to the home.
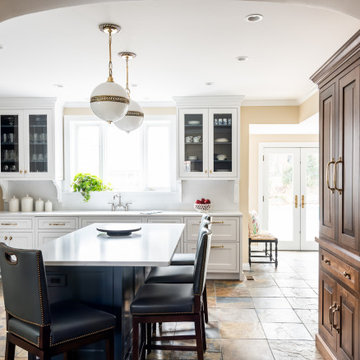
Light filled kitchen by Karen Korn Interiors. Photography by Karen Palmer Photography. A gracious kitchen with beautiful hardware and details. A mix of cabinetry in walnut, blue, and white.
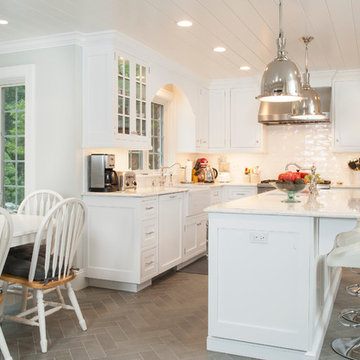
Example of a mid-sized classic l-shaped slate floor and gray floor eat-in kitchen design in New York with a farmhouse sink, shaker cabinets, white cabinets, white backsplash, subway tile backsplash, an island, marble countertops and stainless steel appliances
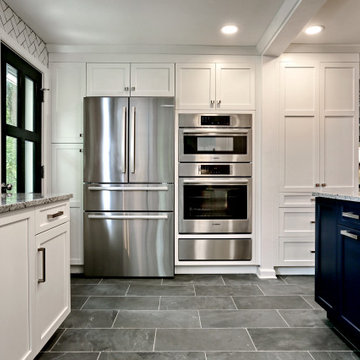
Silver cloud granite counters compliment a textured subway tile installed in a herringbone pattern with dark grout. Slate floors provide contrast to white shaker frameless cabinets with regal blue island and custom accents.
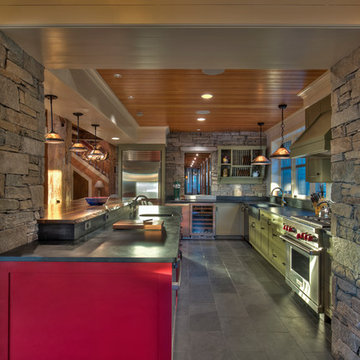
Greg Hubbard Photography
Mountain style slate floor kitchen photo in Burlington with a farmhouse sink, shaker cabinets, stainless steel appliances and an island
Mountain style slate floor kitchen photo in Burlington with a farmhouse sink, shaker cabinets, stainless steel appliances and an island
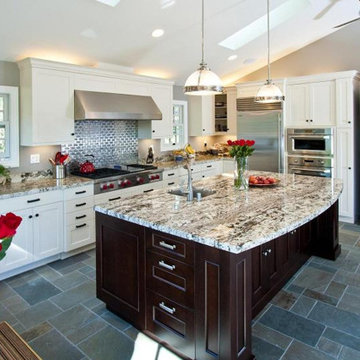
Inspiration for a large timeless u-shaped slate floor eat-in kitchen remodel in San Francisco with an undermount sink, shaker cabinets, white cabinets, granite countertops, metallic backsplash, metal backsplash, stainless steel appliances and an island
Slate Floor Kitchen with Shaker Cabinets Ideas

Inspiration for a mid-sized transitional u-shaped slate floor and gray floor eat-in kitchen remodel in Philadelphia with a farmhouse sink, shaker cabinets, granite countertops, white backsplash, ceramic backsplash, stainless steel appliances, an island, black countertops and white cabinets
1





