Huge Travertine Floor Kitchen with Shaker Cabinets Ideas
Sort by:Popular Today
1 - 20 of 317 photos
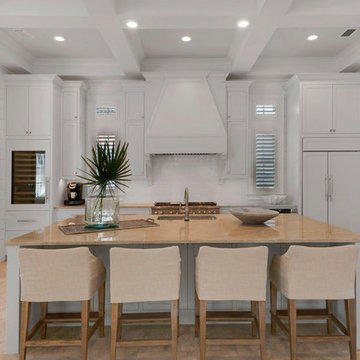
Kitchen - huge coastal l-shaped travertine floor kitchen idea in Miami with an undermount sink, shaker cabinets, white cabinets and an island
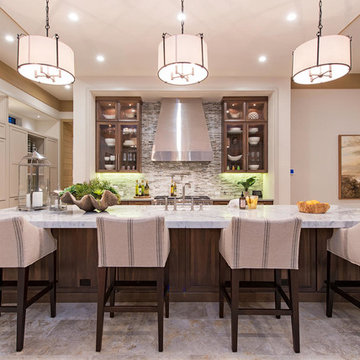
Inspiration for a huge transitional single-wall travertine floor open concept kitchen remodel in Miami with an undermount sink, shaker cabinets, gray cabinets, marble countertops, multicolored backsplash, stone tile backsplash, stainless steel appliances and an island
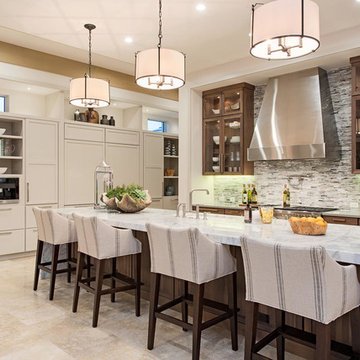
Open concept kitchen - huge transitional single-wall travertine floor open concept kitchen idea in Miami with an undermount sink, shaker cabinets, gray cabinets, marble countertops, multicolored backsplash, stone tile backsplash, stainless steel appliances and an island
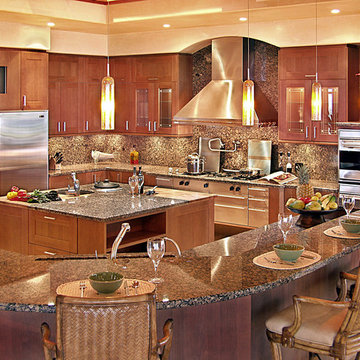
Tropical Light Photography
Huge trendy l-shaped travertine floor open concept kitchen photo in Hawaii with a double-bowl sink, shaker cabinets, medium tone wood cabinets, granite countertops, brown backsplash, stone slab backsplash, stainless steel appliances and two islands
Huge trendy l-shaped travertine floor open concept kitchen photo in Hawaii with a double-bowl sink, shaker cabinets, medium tone wood cabinets, granite countertops, brown backsplash, stone slab backsplash, stainless steel appliances and two islands
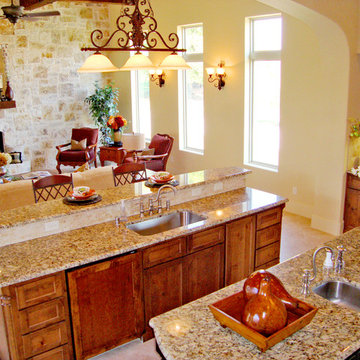
On this project, bolen designs was contracted to stage a vacant 6,000 sq. ft. Mediterranean style home being listed for sale. Everything from furniture, lighting, bedding, rugs, artwork and accessories was needed to create a warm, inviting space that appealed to the largest spectrum of potential home buyers.
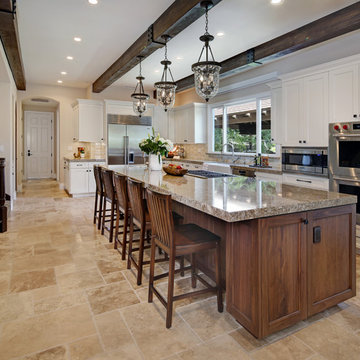
Changing the layout and relocating the refrigerator allows larger more functional prep areas. By doubling the size of the window over the sink size plus adding plenty of energy efficient recessed lights, pendant lights and under cabinet lighting, the space is brighter, safer & more pleasant. The creamy white finish on perimeter custom cabinets keep the space light & bright, while the large island cabinets are gorgeous walnut wood with plenty of specialty storage right where it’s needed—spice pullouts flank the custom cooktop, utensil storage, pots and pans are all within easy reach. The island also provides seating for meals and homework. Cambria quartz counters are stunning and durable with flecks of copper to catch the light. All new appliances, great finishes, Santa Barbara styling, ceiling beams, iron light fixtures, specialty storage, and a built in base mixer shelf are a few of the design touches that give this family the kitchen of their dreams.
Photos:Jeri Koegel
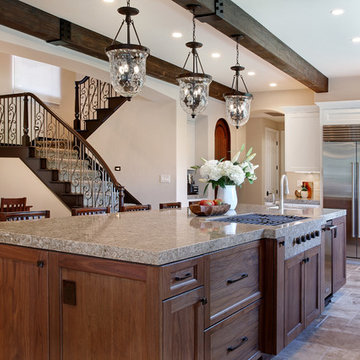
Changing the layout and relocating the refrigerator allows larger more functional prep areas. By doubling the size of the window over the sink size plus adding plenty of energy efficient recessed lights, pendant lights and under cabinet lighting, the space is brighter, safer & more pleasant. The creamy white finish on perimeter custom cabinets keep the space light & bright, while the large island cabinets are gorgeous walnut wood with plenty of specialty storage right where it’s needed—spice pullouts flank the custom cooktop, utensil storage, pots and pans are all within easy reach. The island also provides seating for meals and homework. Cambria quartz counters are stunning and durable with flecks of copper to catch the light. All new appliances, great finishes, Santa Barbara styling, ceiling beams, iron light fixtures, specialty storage, and a built in base mixer shelf are a few of the design touches that give this family the kitchen of their dreams.
Photos:Jeri Koegel
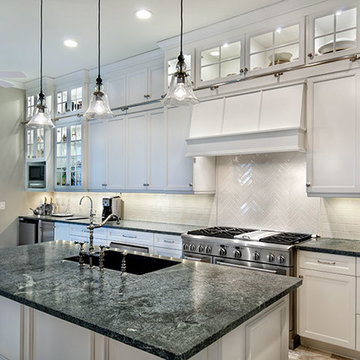
Kitchen. The Sater Design Collection's luxury, French Country home plan "Belcourt" (Plan #6583). http://saterdesign.com/product/bel-court/
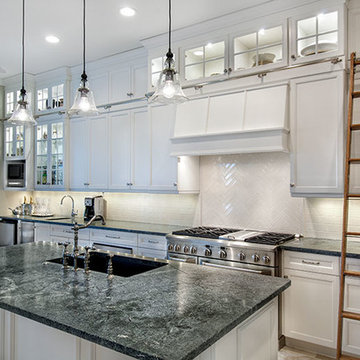
Kitchen. The Sater Design Collection's luxury, French Country home plan "Belcourt" (Plan #6583). http://saterdesign.com/product/bel-court/
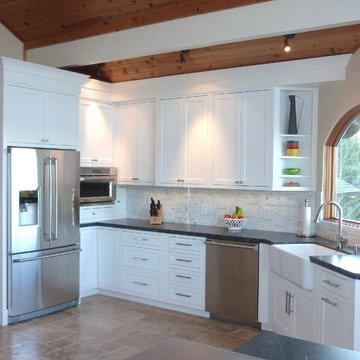
Inspiration for a huge timeless galley travertine floor eat-in kitchen remodel in San Francisco with a farmhouse sink, shaker cabinets, white cabinets, granite countertops, gray backsplash, stone tile backsplash, stainless steel appliances and an island
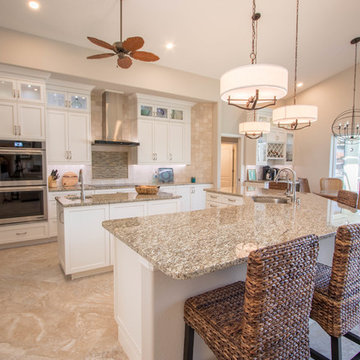
Take a gander at this beauty! An outstanding remodel performed in conjunction with Jesse at Majestic Enterprises. This Florida style home enjoys fantastic waterfront views provided by the large panoramic windows and high ceilings which opens up the space considerably and provides abundant lighting.
The brand new expansive kitchen, boasts glass stacked uppers, on top of all white cabinetry, adorned by natural stone granite in Venetian Gold coloring. The color combo compliments the natural, coastal style that resides throughout the home, and produces a delightful airy and open feeling that all of us can relish.
Cabinetry:
Kitchen/Laundry - R.D. Henry & Company - Winter White w/ Pewter Glaze
Guest Bath - Kith Kitchens - Charcoal w/ Chocolate line glaze
Outdoor Kitchen - NatureKast Weatherproof Cabinetry - Walnut
Countertops: Kitchen - Granite - Venetian Gold
Bathrooom - Granite - Corteccia
Accessories - Rev-A-Shelf
Grill - Delta Heat
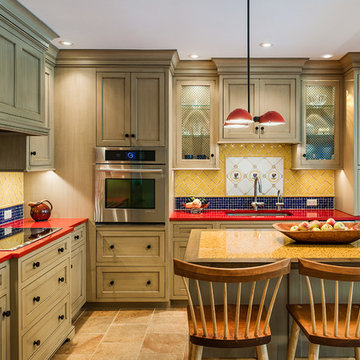
Tom Crane Photography
Eat-in kitchen - huge transitional l-shaped travertine floor eat-in kitchen idea in Philadelphia with an undermount sink, shaker cabinets, distressed cabinets, quartz countertops, yellow backsplash, porcelain backsplash, stainless steel appliances and an island
Eat-in kitchen - huge transitional l-shaped travertine floor eat-in kitchen idea in Philadelphia with an undermount sink, shaker cabinets, distressed cabinets, quartz countertops, yellow backsplash, porcelain backsplash, stainless steel appliances and an island
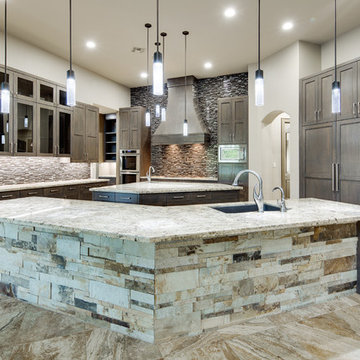
Huge transitional l-shaped travertine floor open concept kitchen photo in Houston with an undermount sink, shaker cabinets, medium tone wood cabinets, granite countertops, multicolored backsplash, matchstick tile backsplash, paneled appliances and two islands
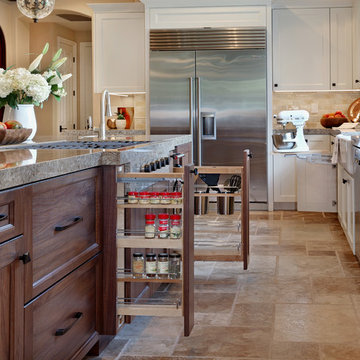
Changing the layout and relocating the refrigerator allows larger more functional prep areas. By doubling the size of the window over the sink size plus adding plenty of energy efficient recessed lights, pendant lights and under cabinet lighting, the space is brighter, safer & more pleasant. The creamy white finish on perimeter custom cabinets keep the space light & bright, while the large island cabinets are gorgeous walnut wood with plenty of specialty storage right where it’s needed—spice pullouts flank the custom cooktop, utensil storage, pots and pans are all within easy reach. The island also provides seating for meals and homework. Cambria quartz counters are stunning and durable with flecks of copper to catch the light. All new appliances, great finishes, Santa Barbara styling, ceiling beams, iron light fixtures, specialty storage, and a built in base mixer shelf are a few of the design touches that give this family the kitchen of their dreams.
Photos:Jeri Koegel
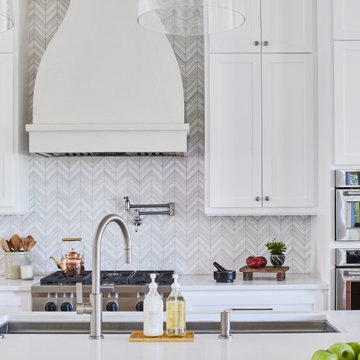
Our Ridgewood Estate project is a new build custom home located on acreage with a lake. It is filled with luxurious materials and family friendly details.
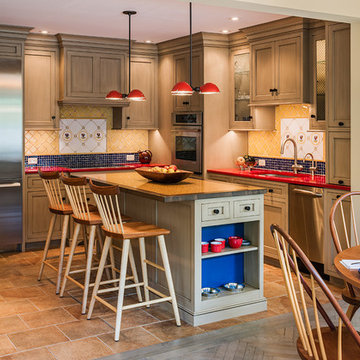
Tom Crane Photography
Inspiration for a huge transitional l-shaped travertine floor eat-in kitchen remodel in Philadelphia with an undermount sink, shaker cabinets, distressed cabinets, quartz countertops, yellow backsplash, porcelain backsplash, stainless steel appliances and an island
Inspiration for a huge transitional l-shaped travertine floor eat-in kitchen remodel in Philadelphia with an undermount sink, shaker cabinets, distressed cabinets, quartz countertops, yellow backsplash, porcelain backsplash, stainless steel appliances and an island
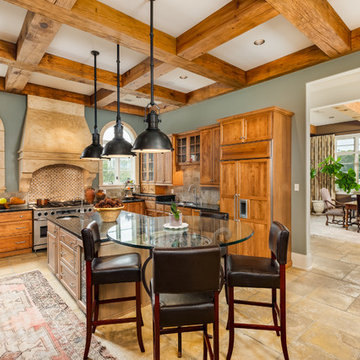
Jeff Graham
Example of a huge u-shaped travertine floor and beige floor enclosed kitchen design in Nashville with shaker cabinets, medium tone wood cabinets, granite countertops, beige backsplash, travertine backsplash, paneled appliances, an island and black countertops
Example of a huge u-shaped travertine floor and beige floor enclosed kitchen design in Nashville with shaker cabinets, medium tone wood cabinets, granite countertops, beige backsplash, travertine backsplash, paneled appliances, an island and black countertops
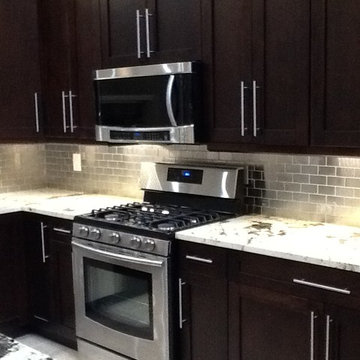
Inspiration for a huge transitional u-shaped travertine floor eat-in kitchen remodel in Tampa with a farmhouse sink, shaker cabinets, dark wood cabinets, granite countertops, metallic backsplash, mosaic tile backsplash, stainless steel appliances and an island
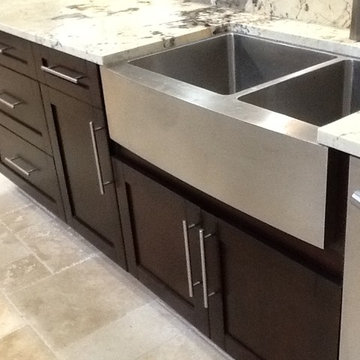
Eat-in kitchen - huge transitional u-shaped travertine floor eat-in kitchen idea in Tampa with a farmhouse sink, shaker cabinets, dark wood cabinets, granite countertops, metallic backsplash, mosaic tile backsplash, stainless steel appliances and an island
Huge Travertine Floor Kitchen with Shaker Cabinets Ideas
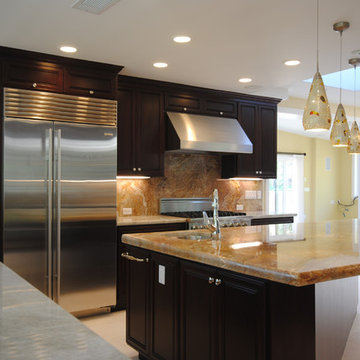
This transitional design was custom built for the entertainment needs of the client. The expansive kitchen has ample counter and storage space while incorporating the use of two different natural stones: Quartz for the counter tops and Onyx for the back splash, island and as a translucent decorative wall feature behind the built in bar.
1





