Kitchen with Shaker Cabinets Ideas
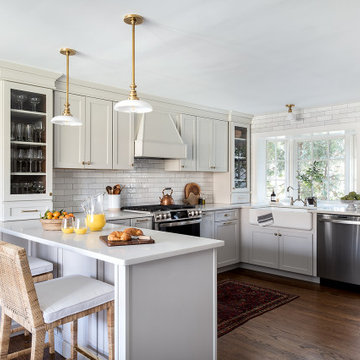
Elegant u-shaped dark wood floor and brown floor kitchen photo in Other with a farmhouse sink, shaker cabinets, gray cabinets, white backsplash, subway tile backsplash, stainless steel appliances, a peninsula and white countertops
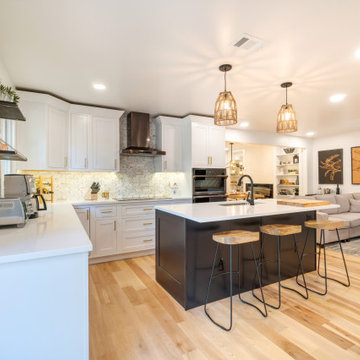
Beach style l-shaped light wood floor and beige floor kitchen photo in Baltimore with an undermount sink, shaker cabinets, white cabinets, gray backsplash, black appliances, an island and white countertops

Eat-in kitchen - mid-sized transitional u-shaped medium tone wood floor and brown floor eat-in kitchen idea in Birmingham with a farmhouse sink, shaker cabinets, gray cabinets, quartz countertops, white backsplash, subway tile backsplash, stainless steel appliances, a peninsula and white countertops
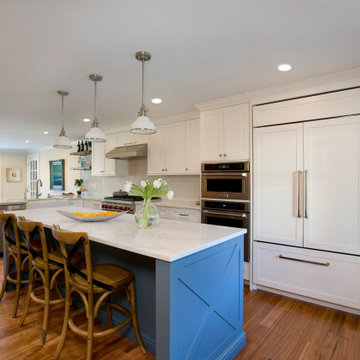
Kitchen - large transitional l-shaped brown floor kitchen idea in Boston with a farmhouse sink, shaker cabinets, white cabinets, white backsplash, stainless steel appliances, an island and white countertops
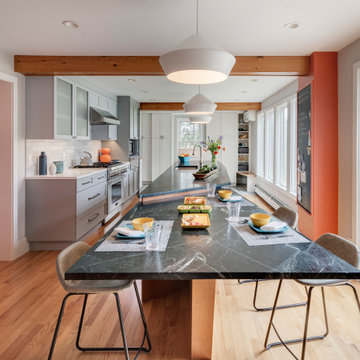
Example of a large mid-century modern single-wall light wood floor kitchen design in Boston with shaker cabinets, gray cabinets, quartz countertops, gray backsplash, porcelain backsplash and two islands
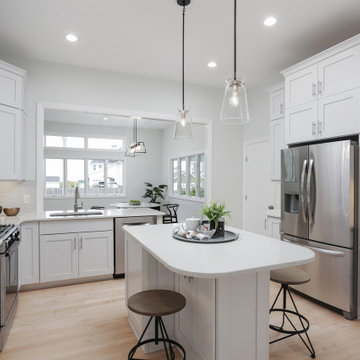
Transitional u-shaped light wood floor and beige floor eat-in kitchen photo in New York with an undermount sink, shaker cabinets, white cabinets, quartz countertops, gray backsplash, stainless steel appliances, an island and white countertops
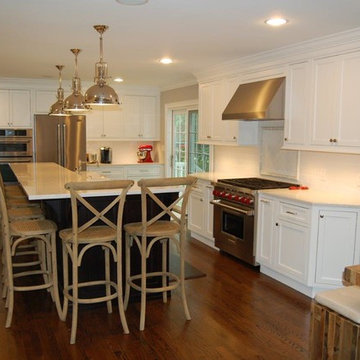
Inspiration for a mid-sized eclectic l-shaped dark wood floor eat-in kitchen remodel in New York with a farmhouse sink, shaker cabinets, white cabinets, quartz countertops, white backsplash, stainless steel appliances and an island
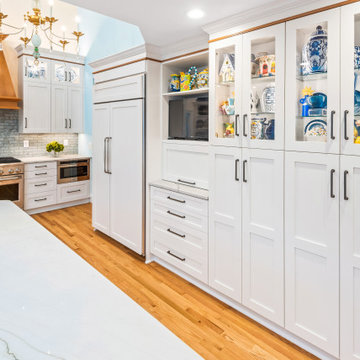
Transitional l-shaped medium tone wood floor and brown floor kitchen photo in Raleigh with an undermount sink, shaker cabinets, white cabinets, gray backsplash, paneled appliances, an island and white countertops

Kitchen and Nook
Inspiration for a large farmhouse galley light wood floor and beige floor kitchen remodel in Denver with a farmhouse sink, shaker cabinets, white cabinets, quartz countertops, white backsplash, subway tile backsplash, stainless steel appliances, an island and white countertops
Inspiration for a large farmhouse galley light wood floor and beige floor kitchen remodel in Denver with a farmhouse sink, shaker cabinets, white cabinets, quartz countertops, white backsplash, subway tile backsplash, stainless steel appliances, an island and white countertops
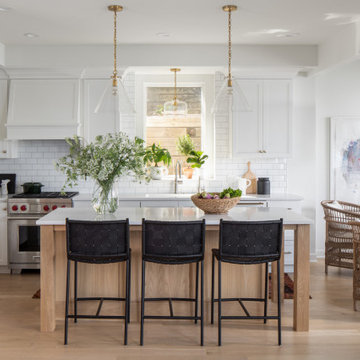
Mid-sized beach style l-shaped light wood floor and brown floor eat-in kitchen photo in Minneapolis with an undermount sink, shaker cabinets, white cabinets, quartz countertops, white backsplash, subway tile backsplash, stainless steel appliances, an island and white countertops
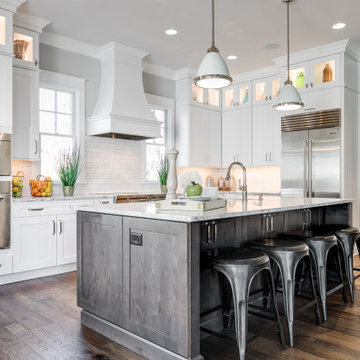
Inspiration for a transitional u-shaped medium tone wood floor and brown floor eat-in kitchen remodel in Richmond with a farmhouse sink, shaker cabinets, white cabinets, marble countertops, white backsplash, marble backsplash, stainless steel appliances, an island and brown countertops
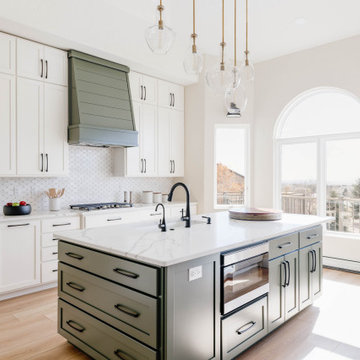
Thanks to a total gut, we were able to transform the kitchen from dark and dreary to a cheerful oasis. The custom hood, made to match the island, brings in a welcome splash of color, while under-cabinet lighting throughout adds warmth and dimension.
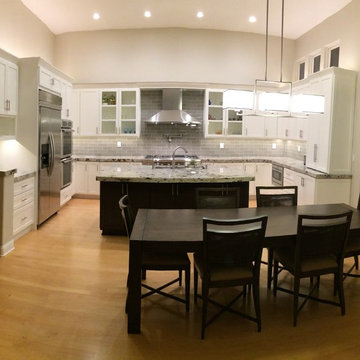
We took this already large nice kitchen and updated the finishes and style to help create the owners dream space. The space is approximately 19' wide with 12' tall ceilings.We removed the corner closet style pantry, re-arranged the appliance line up, made the island larger,installed all new custom cabinets, new LED recessed fixtures, new appliances and stone with glass tile back splash.
A great kitchen for entertaining.We also remodeled the wet bar and entertainment area of the family room to mach the kitchen finishes.
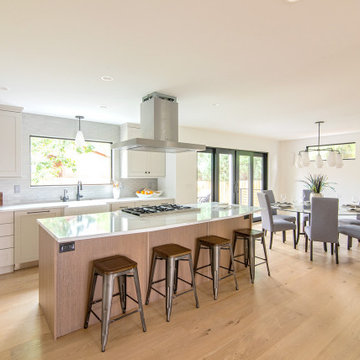
Eat-in kitchen - transitional galley light wood floor and beige floor eat-in kitchen idea in Denver with a farmhouse sink, shaker cabinets, gray cabinets, quartz countertops, gray backsplash, glass tile backsplash, stainless steel appliances, an island and white countertops

Kitchen - transitional l-shaped kitchen idea in Seattle with an undermount sink, shaker cabinets, white cabinets, stainless steel appliances, an island and window backsplash
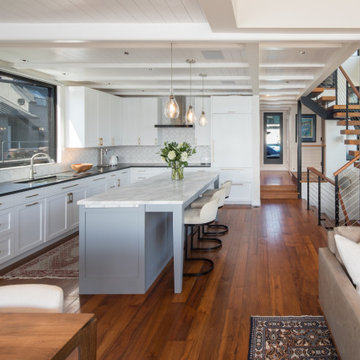
Open concept kitchen - transitional l-shaped medium tone wood floor, brown floor and shiplap ceiling open concept kitchen idea in Seattle with an undermount sink, shaker cabinets, white cabinets, white backsplash, paneled appliances, an island and black countertops

We were approached by a Karen, a renowned sculptor, and her husband Tim, a retired MD, to collaborate on a whole-home renovation and furnishings overhaul of their newly purchased and very dated “forever home” with sweeping mountain views in Tigard. Karen and I very quickly found that we shared a genuine love of color, and from day one, this project was artistic and thoughtful, playful, and spirited. We updated tired surfaces and reworked odd angles, designing functional yet beautiful spaces that will serve this family for years to come. Warm, inviting colors surround you in these rooms, and classic lines play with unique pattern and bold scale. Personal touches, including mini versions of Karen’s work, appear throughout, and pages from a vintage book of Audubon paintings that she’d treasured for “ages” absolutely shine displayed framed in the living room.
Partnering with a proficient and dedicated general contractor (LHL Custom Homes & Remodeling) makes all the difference on a project like this. Our clients were patient and understanding, and despite the frustrating delays and extreme challenges of navigating the 2020/2021 pandemic, they couldn’t be happier with the results.
Photography by Christopher Dibble

This creative transitional space was transformed from a very dated layout that did not function well for our homeowners - who enjoy cooking for both their family and friends. They found themselves cooking on a 30" by 36" tiny island in an area that had much more potential. A completely new floor plan was in order. An unnecessary hallway was removed to create additional space and a new traffic pattern. New doorways were created for access from the garage and to the laundry. Just a couple of highlights in this all Thermador appliance professional kitchen are the 10 ft island with two dishwashers (also note the heated tile area on the functional side of the island), double floor to ceiling pull-out pantries flanking the refrigerator, stylish soffited area at the range complete with burnished steel, niches and shelving for storage. Contemporary organic pendants add another unique texture to this beautiful, welcoming, one of a kind kitchen! Photos by David Cobb Photography.
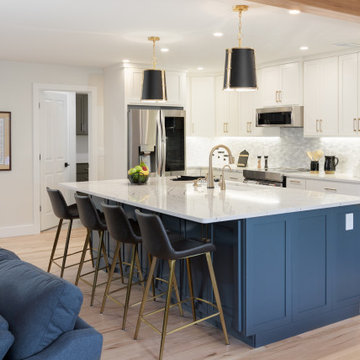
Transitional l-shaped light wood floor and beige floor open concept kitchen photo in Denver with an undermount sink, shaker cabinets, white cabinets, stainless steel appliances, an island and white countertops

Kitchen - small modern cement tile floor and gray floor kitchen idea in San Diego with a farmhouse sink, shaker cabinets, blue cabinets, quartzite countertops, blue backsplash, ceramic backsplash, stainless steel appliances and gray countertops
Kitchen with Shaker Cabinets Ideas
16





