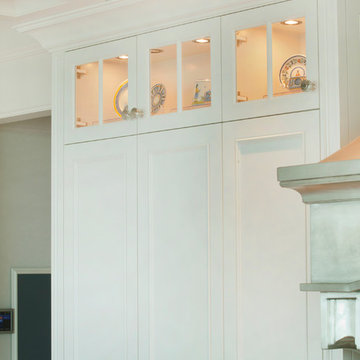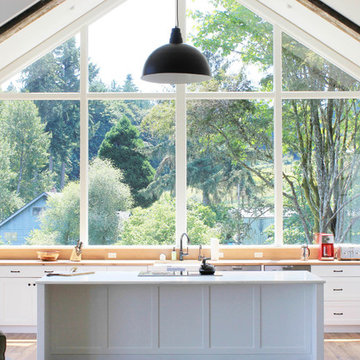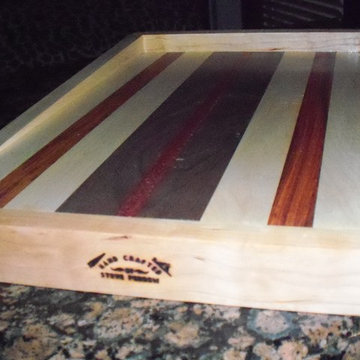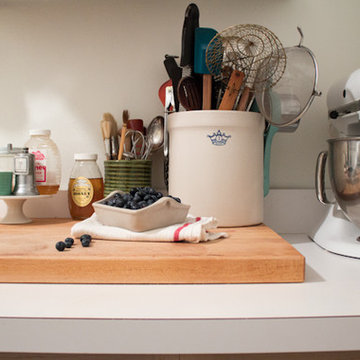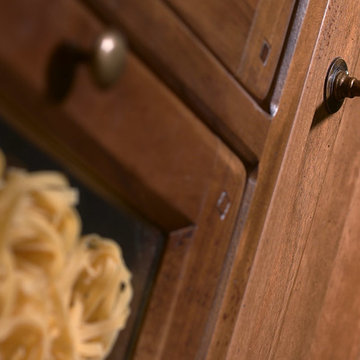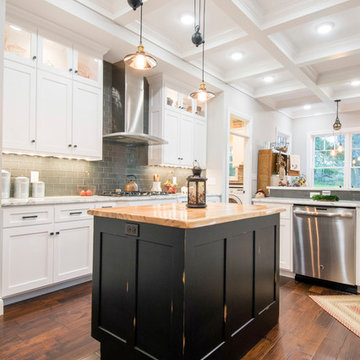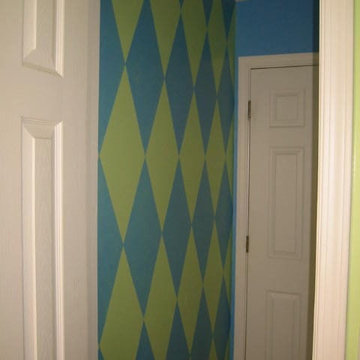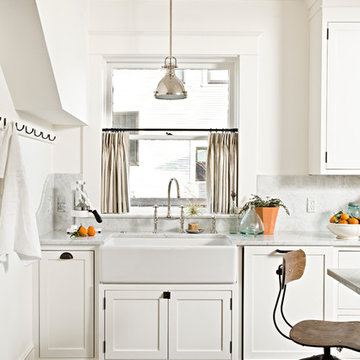Kitchen Ideas & Designs
Refine by:
Budget
Sort by:Popular Today
14101 - 14120 of 4,391,698 photos

Mid-sized transitional l-shaped medium tone wood floor and brown floor enclosed kitchen photo in New Orleans with a farmhouse sink, recessed-panel cabinets, gray cabinets, quartzite countertops, white backsplash, marble backsplash, stainless steel appliances, an island and white countertops
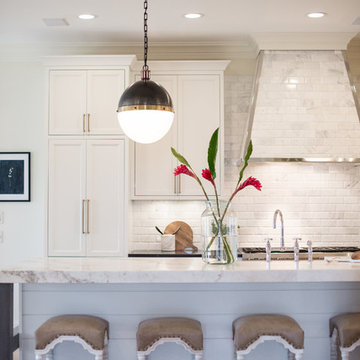
Sarah Shields Photography
Example of a huge transitional single-wall light wood floor and beige floor open concept kitchen design in Indianapolis with white cabinets, marble countertops, white backsplash, marble backsplash, an island and shaker cabinets
Example of a huge transitional single-wall light wood floor and beige floor open concept kitchen design in Indianapolis with white cabinets, marble countertops, white backsplash, marble backsplash, an island and shaker cabinets
Find the right local pro for your project
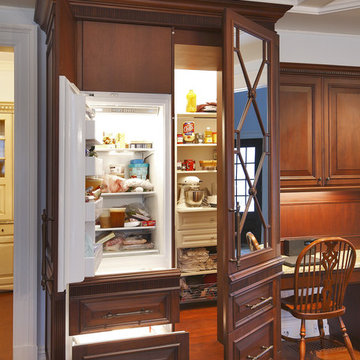
Example of a classic kitchen design in Dallas with raised-panel cabinets and dark wood cabinets
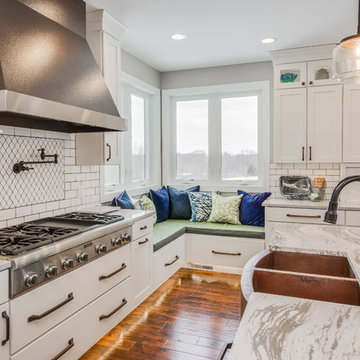
After finalizing the layout for their new build, the homeowners hired SKP Design to select all interior materials and finishes and exterior finishes. They wanted a comfortable inviting lodge style with a natural color palette to reflect the surrounding 100 wooded acres of their property. http://www.skpdesign.com/inviting-lodge
SKP designed three fireplaces in the great room, sunroom and master bedroom. The two-sided great room fireplace is the heart of the home and features the same stone used on the exterior, a natural Michigan stone from Stonemill. With Cambria countertops, the kitchen layout incorporates a large island and dining peninsula which coordinates with the nearby custom-built dining room table. Additional custom work includes two sliding barn doors, mudroom millwork and built-in bunk beds. Engineered wood floors are from Casabella Hardwood with a hand scraped finish. The black and white laundry room is a fresh looking space with a fun retro aesthetic.
Photography: Casey Spring
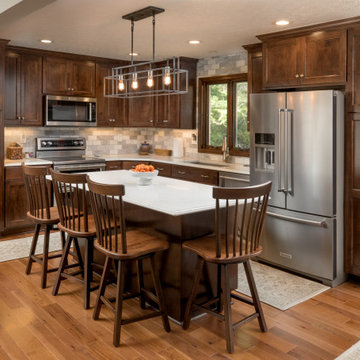
Sponsored
Plain City, OH
Kuhns Contracting, Inc.
Central Ohio's Trusted Home Remodeler Specializing in Kitchens & Baths
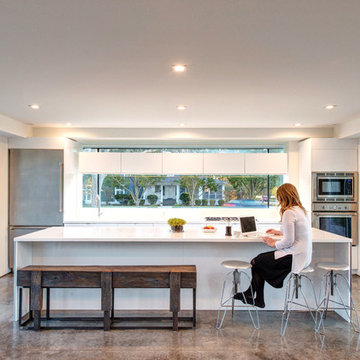
Photograher - Ryan Southen
Minimalist concrete floor and gray floor kitchen photo in Other with an integrated sink, flat-panel cabinets, white cabinets, solid surface countertops, stainless steel appliances, an island, white countertops and window backsplash
Minimalist concrete floor and gray floor kitchen photo in Other with an integrated sink, flat-panel cabinets, white cabinets, solid surface countertops, stainless steel appliances, an island, white countertops and window backsplash
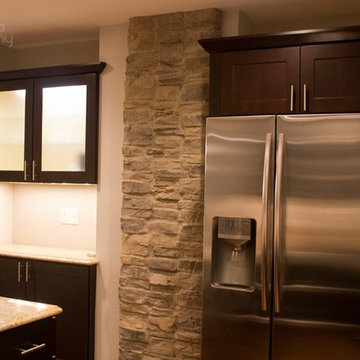
Cierra Ohara Photography
Example of a minimalist u-shaped eat-in kitchen design in Cincinnati with a single-bowl sink, shaker cabinets, dark wood cabinets, granite countertops and stainless steel appliances
Example of a minimalist u-shaped eat-in kitchen design in Cincinnati with a single-bowl sink, shaker cabinets, dark wood cabinets, granite countertops and stainless steel appliances
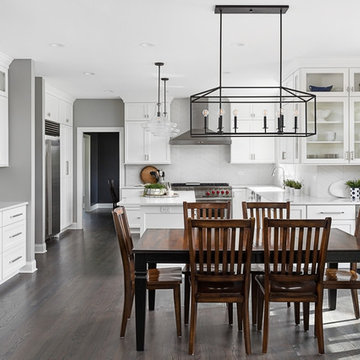
Picture Perfect House
Inspiration for a large transitional u-shaped light wood floor and gray floor eat-in kitchen remodel in Chicago with white cabinets, white backsplash, porcelain backsplash, stainless steel appliances, an island and white countertops
Inspiration for a large transitional u-shaped light wood floor and gray floor eat-in kitchen remodel in Chicago with white cabinets, white backsplash, porcelain backsplash, stainless steel appliances, an island and white countertops
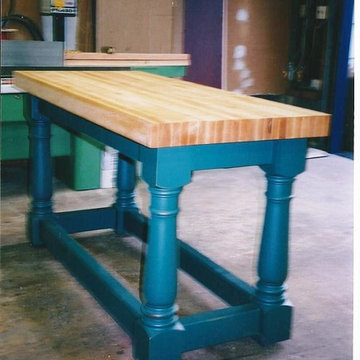
Dimensions in Woodworking, Inc.
Edison, NJ
Inspiration for a timeless kitchen remodel in New York
Inspiration for a timeless kitchen remodel in New York
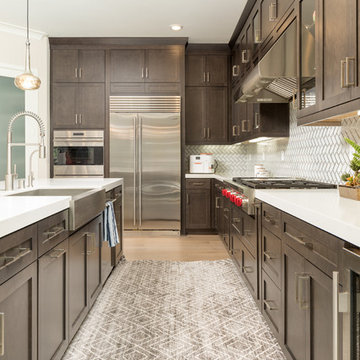
Inspiration for a mid-sized transitional l-shaped light wood floor and brown floor eat-in kitchen remodel in Orange County with a farmhouse sink, shaker cabinets, dark wood cabinets, quartz countertops, white backsplash, glass tile backsplash, stainless steel appliances, an island and white countertops
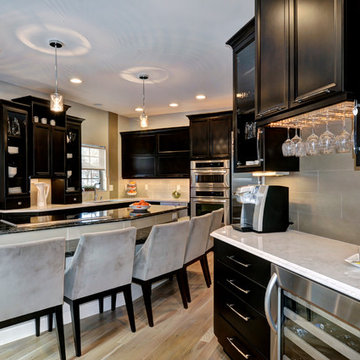
Sponsored
Columbus, OH
Dave Fox Design Build Remodelers
Columbus Area's Luxury Design Build Firm | 17x Best of Houzz Winner!
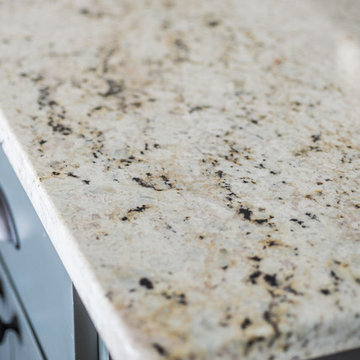
Darby Kate Photography
Inspiration for a mid-sized cottage dark wood floor kitchen remodel in Dallas with a farmhouse sink, shaker cabinets, white cabinets, granite countertops, gray backsplash, ceramic backsplash and an island
Inspiration for a mid-sized cottage dark wood floor kitchen remodel in Dallas with a farmhouse sink, shaker cabinets, white cabinets, granite countertops, gray backsplash, ceramic backsplash and an island
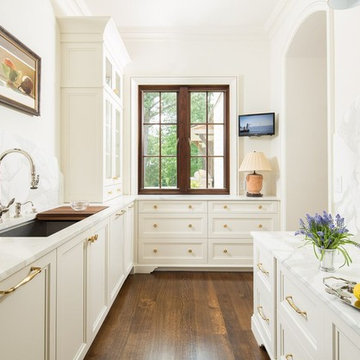
Urban Lens Studios, Design Theory - Huntsville
Example of a tuscan medium tone wood floor kitchen design in Other with an undermount sink, recessed-panel cabinets, white cabinets and white backsplash
Example of a tuscan medium tone wood floor kitchen design in Other with an undermount sink, recessed-panel cabinets, white cabinets and white backsplash
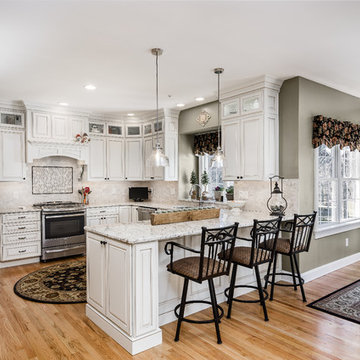
Main Line Kitchen Design is a unique business model! We are a group of skilled Kitchen Designers each with many years of experience planning kitchens around the Delaware Valley. And we are cabinet dealers for 8 nationally distributed cabinet lines much like traditional showrooms.
Unlike full showrooms open to the general public, Main Line Kitchen Design works only by appointment. Appointments can be scheduled days, nights, and weekends either in your home or in our office and selection center. During office appointments we display clients kitchens on a flat screen TV and help them look through 100’s of sample doorstyles, almost a thousand sample finish blocks and sample kitchen cabinets. During home visits we can bring samples, take measurements, and make design changes on laptops showing you what your kitchen can look like in the very room being renovated. This is more convenient for our customers and it eliminates the expense of staffing and maintaining a larger space that is open to walk in traffic. We pass the significant savings on to our customers and so we sell cabinetry for less than other dealers, even home centers like Lowes and The Home Depot.
We believe that since a web site like Houzz.com has over half a million kitchen photos any advantage to going to a full kitchen showroom with full kitchen displays has been lost. Almost no customer today will ever get to see a display kitchen in their door style and finish because there are just too many possibilities. And the design of each kitchen is unique anyway.
Kitchen Ideas & Designs
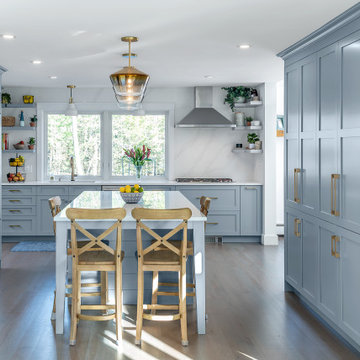
Inspiration for a coastal u-shaped medium tone wood floor and brown floor kitchen remodel in Portland Maine with an undermount sink, shaker cabinets, blue cabinets, white backsplash, stone slab backsplash, stainless steel appliances, an island and white countertops
706






