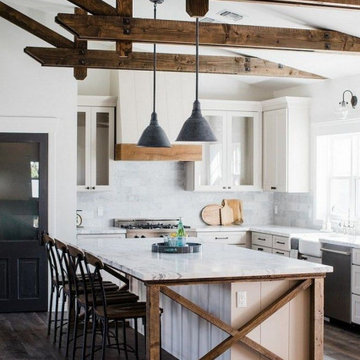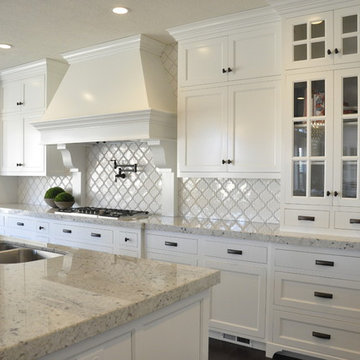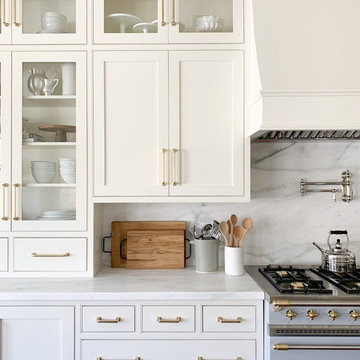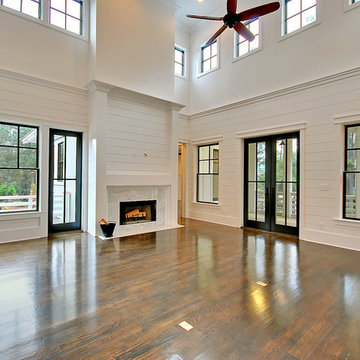Kitchen Ideas & Designs
Refine by:
Budget
Sort by:Popular Today
6541 - 6560 of 4,388,526 photos

Inspiration for a large transitional u-shaped laminate floor and gray floor eat-in kitchen remodel in Boise with white backsplash, stainless steel appliances, an island, shaker cabinets, a farmhouse sink, blue cabinets, quartzite countertops, mosaic tile backsplash and white countertops
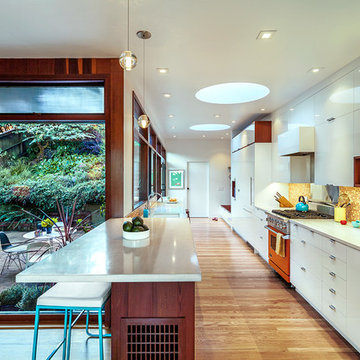
Example of a mid-century modern galley enclosed kitchen design in San Francisco with flat-panel cabinets, white cabinets, multicolored backsplash, mosaic tile backsplash and colored appliances
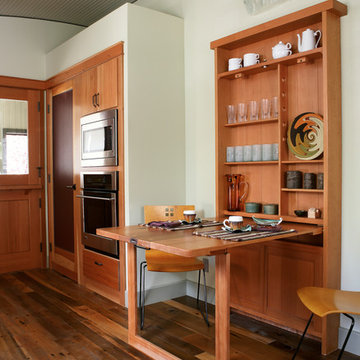
Eat-in kitchen - contemporary eat-in kitchen idea in Los Angeles with flat-panel cabinets and medium tone wood cabinets
Find the right local pro for your project
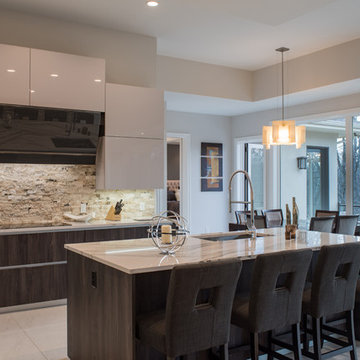
Kelly Ann Photos
Inspiration for a mid-sized modern l-shaped marble floor and white floor eat-in kitchen remodel in Other with an undermount sink, flat-panel cabinets, dark wood cabinets, quartzite countertops, beige backsplash, stone tile backsplash, stainless steel appliances and an island
Inspiration for a mid-sized modern l-shaped marble floor and white floor eat-in kitchen remodel in Other with an undermount sink, flat-panel cabinets, dark wood cabinets, quartzite countertops, beige backsplash, stone tile backsplash, stainless steel appliances and an island
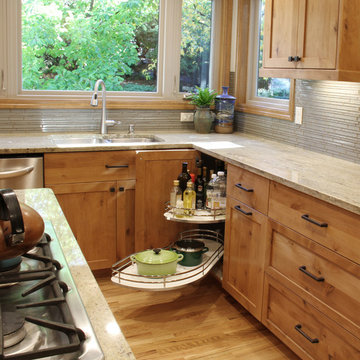
Inspiration for a large transitional l-shaped light wood floor eat-in kitchen remodel in Boise with a double-bowl sink, shaker cabinets, medium tone wood cabinets, granite countertops, gray backsplash, matchstick tile backsplash and an island
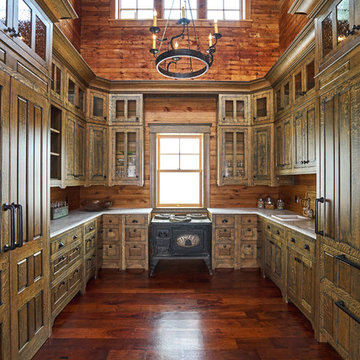
Inspiration for a rustic u-shaped dark wood floor and brown floor kitchen remodel in New York with a drop-in sink, raised-panel cabinets, dark wood cabinets, paneled appliances, no island and white countertops
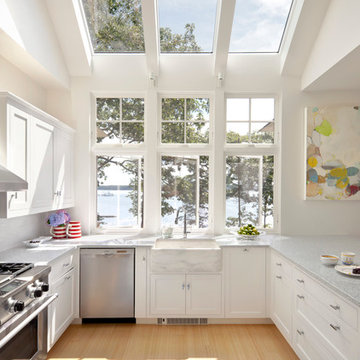
Knickerbocker Group | ARCHITECT
Stewart Reniers Design | INTERIOR DESIGNER
Knickerbocker Group | BUILDER
Trent Bell | PHOTOGRAPHER
Inspiration for a coastal u-shaped light wood floor kitchen remodel in Portland Maine with a farmhouse sink, shaker cabinets, white cabinets and stainless steel appliances
Inspiration for a coastal u-shaped light wood floor kitchen remodel in Portland Maine with a farmhouse sink, shaker cabinets, white cabinets and stainless steel appliances
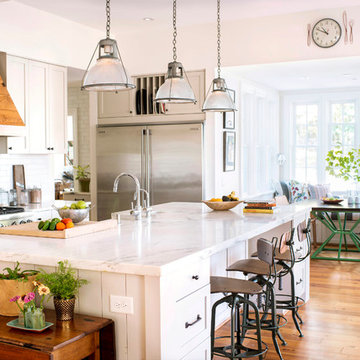
Lissa Gotwals Photography
Elegant medium tone wood floor and beige floor eat-in kitchen photo in Raleigh with shaker cabinets, gray cabinets, white backsplash, subway tile backsplash, stainless steel appliances, an island and marble countertops
Elegant medium tone wood floor and beige floor eat-in kitchen photo in Raleigh with shaker cabinets, gray cabinets, white backsplash, subway tile backsplash, stainless steel appliances, an island and marble countertops
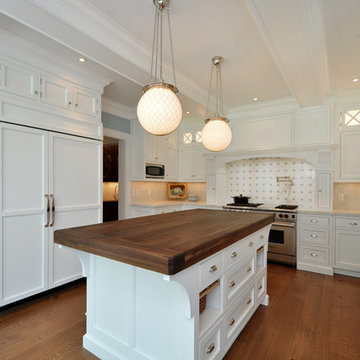
The Kitchen is designed around a large, free-standing work island that is topped in Walnut. Inset doors are painted wood. Polished Nickel hardware and light fixtures complete the look. The coffered ceilings contain the ductwork for the range hood.
To the left of the Kitchen is the Butler's Pantry and walk-in pantry.
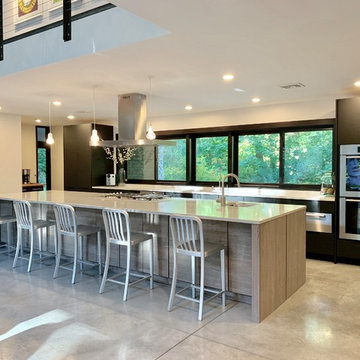
Transitional galley concrete floor and gray floor open concept kitchen photo in Boston with an undermount sink, flat-panel cabinets, black cabinets, stainless steel appliances, an island, white countertops and quartz countertops
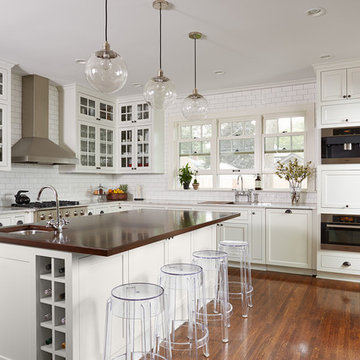
Photography by: Susan Gilmore
Eat-in kitchen - transitional l-shaped dark wood floor eat-in kitchen idea in Chicago with beaded inset cabinets, white cabinets, white backsplash, stainless steel appliances, an island, an undermount sink, marble countertops and subway tile backsplash
Eat-in kitchen - transitional l-shaped dark wood floor eat-in kitchen idea in Chicago with beaded inset cabinets, white cabinets, white backsplash, stainless steel appliances, an island, an undermount sink, marble countertops and subway tile backsplash
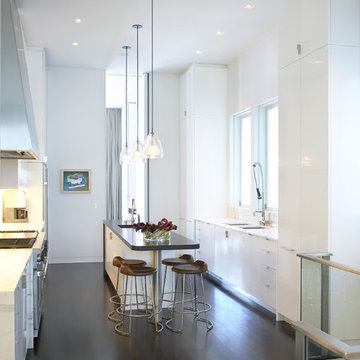
Inspiration for a modern kitchen remodel in San Francisco with flat-panel cabinets and white cabinets
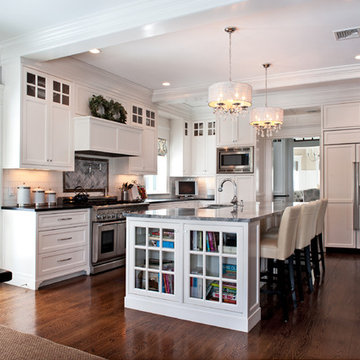
Mary Prince Photography // This fully renovated 110 year home is located in downtown Andover. This home was formerly a dorm for Phillips Academy, and unfortunately had been completely stripped of all of its interior molding and details as it was converted to house more students over the years. We took this home down to the exterior masonry block shell, and rebuilt a new home within the existing structure. After rebuilding the original footprint of most of the rooms, we then added all the traditional elements one would have hoped to find inside this magnificent home.
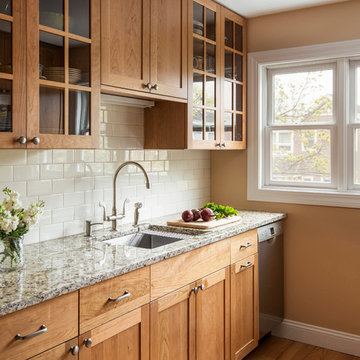
By eliminating a soffit, bringing the cabinets to the ceiling and using glass cabinetry, we were able to make this petite galley kitchen much more open an airy while taking advantage of every inch of space!
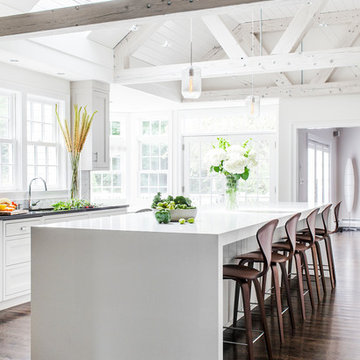
Chairs: Norman Cherner | Cherner Counter Stool http://www.dwr.com/product/cherner-counter-stool.do?sortby=ourPicks
TEAM
Architect: LDa Architecture & Interiors
Builder: Michael Handrahan Remodeling, Inc.
Photographer: Sean Litchfield Photography
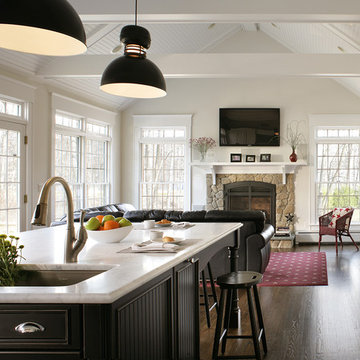
Peter Rymwid photographer
Inspiration for a large transitional u-shaped dark wood floor and brown floor eat-in kitchen remodel in New York with a single-bowl sink, recessed-panel cabinets, white cabinets, marble countertops, white backsplash, subway tile backsplash, stainless steel appliances and an island
Inspiration for a large transitional u-shaped dark wood floor and brown floor eat-in kitchen remodel in New York with a single-bowl sink, recessed-panel cabinets, white cabinets, marble countertops, white backsplash, subway tile backsplash, stainless steel appliances and an island
Kitchen Ideas & Designs
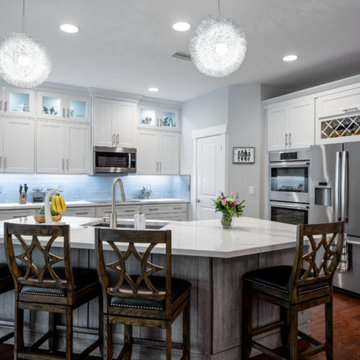
Photos by Project Focus Photography
Inspiration for a mid-sized transitional l-shaped medium tone wood floor and brown floor eat-in kitchen remodel in Tampa with an undermount sink, shaker cabinets, white cabinets, tile countertops, gray backsplash, subway tile backsplash, black appliances, an island and white countertops
Inspiration for a mid-sized transitional l-shaped medium tone wood floor and brown floor eat-in kitchen remodel in Tampa with an undermount sink, shaker cabinets, white cabinets, tile countertops, gray backsplash, subway tile backsplash, black appliances, an island and white countertops

A special touch at the end of the pantry unit. Personalized walnut mail slots for each family member. Each slot has the users initials etched in. A sweet way to create a personalized touch and help with everyday organization.
Photography by Eric Roth
328






