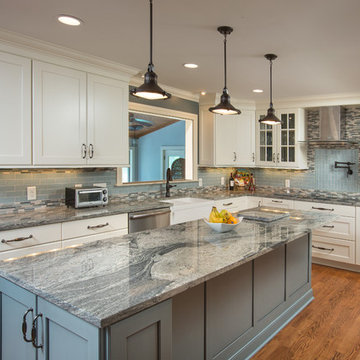Kitchen Ideas & Designs
Refine by:
Budget
Sort by:Popular Today
4181 - 4200 of 4,391,141 photos
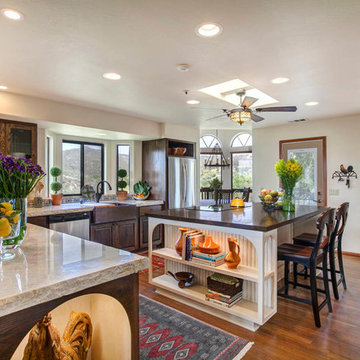
With budget in mind, we didn't modify the structure of the kitchen and kept most appliances in existing locations. We did however introduce a sizable island and installed a new induction cooktop here in a walnut wood top. The island is designed with space for a couple of stools for snack meals and open display areas each side of it, echo the arches of the home architecture.
Photo Credit: Preview First

Picture Perfect House
Inspiration for a mid-sized transitional galley dark wood floor and brown floor open concept kitchen remodel in Chicago with white cabinets, quartz countertops, white backsplash, stainless steel appliances, an island, white countertops, a farmhouse sink, shaker cabinets and glass tile backsplash
Inspiration for a mid-sized transitional galley dark wood floor and brown floor open concept kitchen remodel in Chicago with white cabinets, quartz countertops, white backsplash, stainless steel appliances, an island, white countertops, a farmhouse sink, shaker cabinets and glass tile backsplash
Find the right local pro for your project
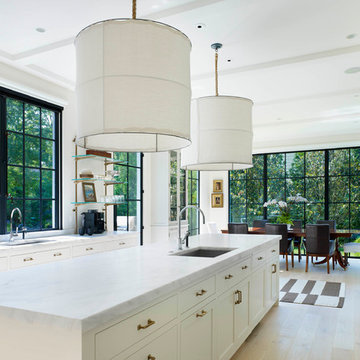
Inspiration for a timeless light wood floor eat-in kitchen remodel in DC Metro with white cabinets and an island

Inspiration for a large transitional u-shaped light wood floor and beige floor eat-in kitchen remodel in San Francisco with an undermount sink, shaker cabinets, white cabinets, white backsplash, stone slab backsplash, an island, white countertops, solid surface countertops and paneled appliances
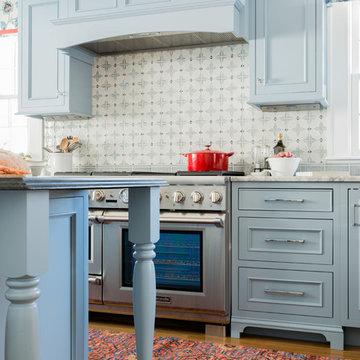
Sarah Steinberg Design
Polly Corn Interiors
Example of a classic l-shaped medium tone wood floor and brown floor kitchen design in Boston with an undermount sink, recessed-panel cabinets, blue cabinets, multicolored backsplash, stainless steel appliances and an island
Example of a classic l-shaped medium tone wood floor and brown floor kitchen design in Boston with an undermount sink, recessed-panel cabinets, blue cabinets, multicolored backsplash, stainless steel appliances and an island

Gray painted and dark stained walnut cabinets with quartzite counter tops.
Inspiration for a large transitional u-shaped dark wood floor kitchen remodel in New York with a single-bowl sink, shaker cabinets, gray cabinets, quartzite countertops, gray backsplash, glass tile backsplash, stainless steel appliances and two islands
Inspiration for a large transitional u-shaped dark wood floor kitchen remodel in New York with a single-bowl sink, shaker cabinets, gray cabinets, quartzite countertops, gray backsplash, glass tile backsplash, stainless steel appliances and two islands
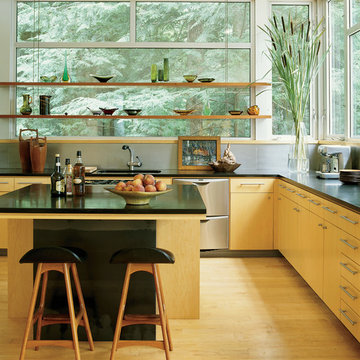
Kitchen - modern kitchen idea in New York with flat-panel cabinets, light wood cabinets and stainless steel appliances

Enclosed kitchen - rustic l-shaped medium tone wood floor and brown floor enclosed kitchen idea in Atlanta with recessed-panel cabinets, wood countertops, beige backsplash, stone tile backsplash, a farmhouse sink, stainless steel appliances, two islands and beige countertops

Not only was this kitchen a huge aesthetic transformation from the yellow tones that existed before it, but we increased valuable working and storage space for these cooks! In addition, these grandparents have more than enough little guys to fit into island banquette that was custom built around their oversized island. What a statement!
Cabinetry: Ultracraft, Sarasota door in Melted Brie
Countertop: Caesarstone quartz 3cm Frosty Carrina
Backsplash: Daltile Artigiano 3x12 Milan Arena
Hardware: Atlas Wadsworth pull in Brushed Satin Nickel
Sink: Blanco Diamons Silgranit 1-3/4 bowl in Cinder
Faucet: Rohl, Michael Berman Pull-Down Faucet in satin nickel
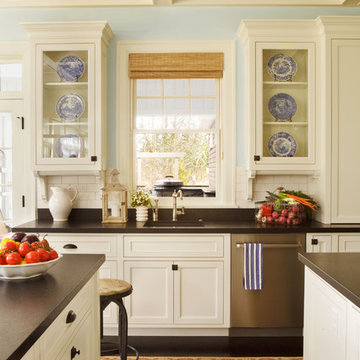
Huge elegant dark wood floor eat-in kitchen photo in Portland with glass-front cabinets, stainless steel appliances, granite countertops, a single-bowl sink, white cabinets, white backsplash, ceramic backsplash and two islands
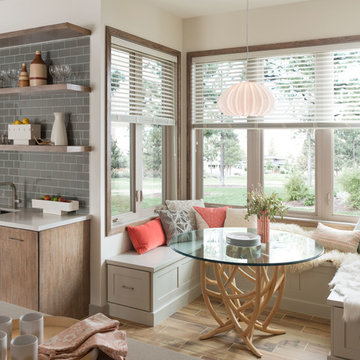
Family meals or Sunday brunch for a crowd -- make cooking convenient with the perfect mix of storage and open shelving.
Example of a transitional medium tone wood floor eat-in kitchen design in Minneapolis with flat-panel cabinets, medium tone wood cabinets, gray backsplash, subway tile backsplash and an island
Example of a transitional medium tone wood floor eat-in kitchen design in Minneapolis with flat-panel cabinets, medium tone wood cabinets, gray backsplash, subway tile backsplash and an island

Rob Karosis
Kitchen pantry - mid-sized transitional l-shaped dark wood floor and brown floor kitchen pantry idea in Boston with open cabinets and white cabinets
Kitchen pantry - mid-sized transitional l-shaped dark wood floor and brown floor kitchen pantry idea in Boston with open cabinets and white cabinets
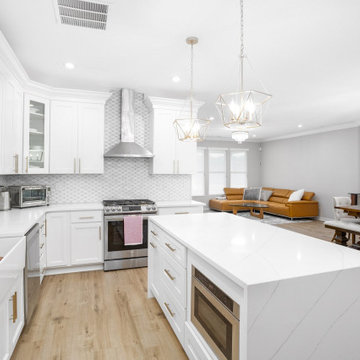
Sponsored
Hilliard, OH
Schedule a Free Consultation
Nova Design Build
Custom Premiere Design-Build Contractor | Hilliard, OH
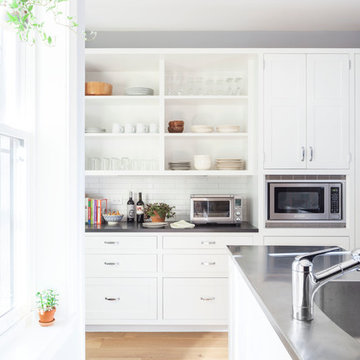
Lesley Unruh
Inspiration for a transitional medium tone wood floor kitchen remodel in New York with an integrated sink, shaker cabinets, white cabinets, stainless steel countertops, white backsplash, subway tile backsplash and an island
Inspiration for a transitional medium tone wood floor kitchen remodel in New York with an integrated sink, shaker cabinets, white cabinets, stainless steel countertops, white backsplash, subway tile backsplash and an island
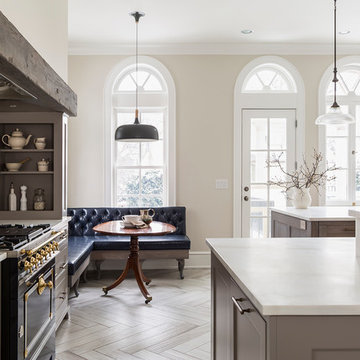
The sensible Belgian aesthetic used in the space compliments the more ornate architecture of this historic home.
Example of a large l-shaped porcelain tile eat-in kitchen design in Minneapolis with an undermount sink, recessed-panel cabinets, gray cabinets, marble countertops, gray backsplash, ceramic backsplash, colored appliances and an island
Example of a large l-shaped porcelain tile eat-in kitchen design in Minneapolis with an undermount sink, recessed-panel cabinets, gray cabinets, marble countertops, gray backsplash, ceramic backsplash, colored appliances and an island
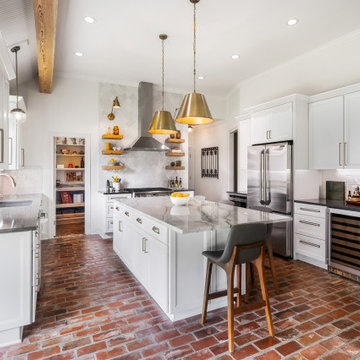
Large transitional u-shaped brick floor and brown floor eat-in kitchen photo with an undermount sink, recessed-panel cabinets, white cabinets, quartzite countertops, white backsplash, subway tile backsplash, stainless steel appliances, an island and gray countertops
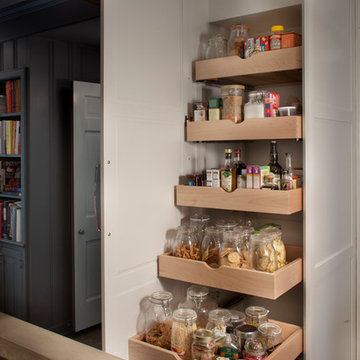
Pull out shelves provide fantastic pantry organization!
Kitchen Designed by Galen Clemmer of Kountry Kraft
Inspiration for an industrial l-shaped kitchen pantry remodel in Philadelphia with white cabinets and an island
Inspiration for an industrial l-shaped kitchen pantry remodel in Philadelphia with white cabinets and an island
Kitchen Ideas & Designs
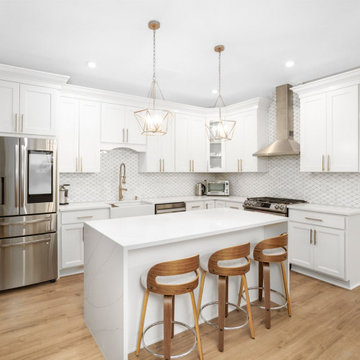
Sponsored
Hilliard, OH
Schedule a Free Consultation
Nova Design Build
Custom Premiere Design-Build Contractor | Hilliard, OH
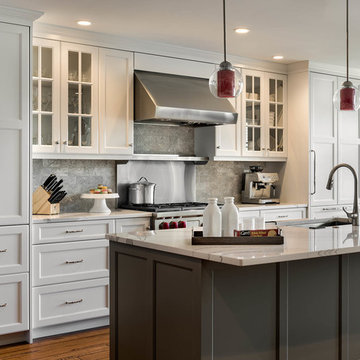
The classic white and gray kitchen offers the chef top of the line appliances, ample work space and serious storage!
photo by Rob Karosis
Collaboration team: CJ Architects; Chinburg Builders and Jon Emond Designs

Shiloh Cabinetry, custom paint by Sherwin Williams - Peppercorn. Instead of glass in the double elliptical doors, we used mirror. The elegance of the mirror fits perfectly with the gorgeous crystal pendant lights and hides what's in the cabinet.
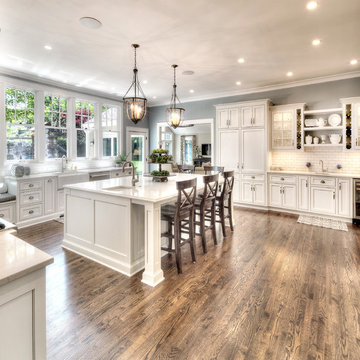
Clients' first home and there forever home with a family of four and in laws close, this home needed to be able to grow with the family. This most recent growth included a few home additions including the kids bathrooms (on suite) added on to the East end, the two original bathrooms were converted into one larger hall bath, the kitchen wall was blown out, entrying into a complete 22'x22' great room addition with a mudroom and half bath leading to the garage and the final addition a third car garage. This space is transitional and classic to last the test of time.
210







