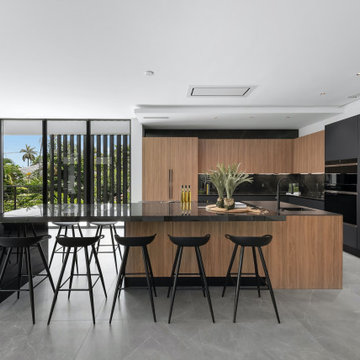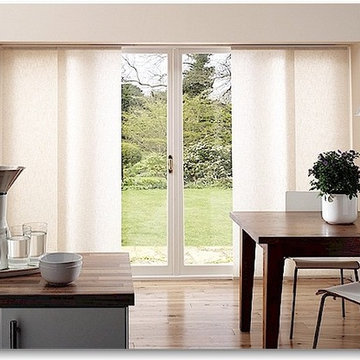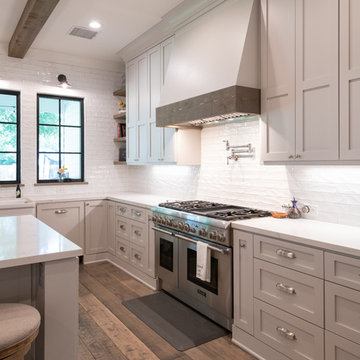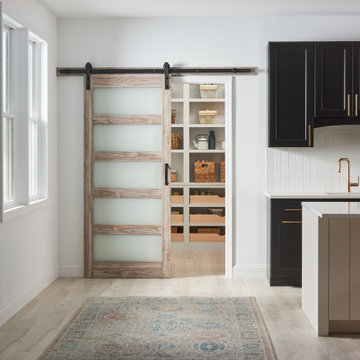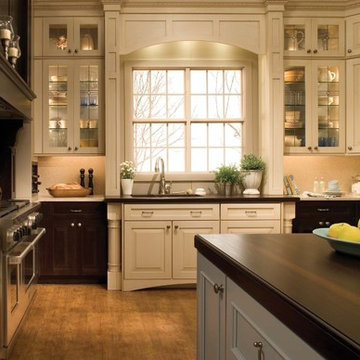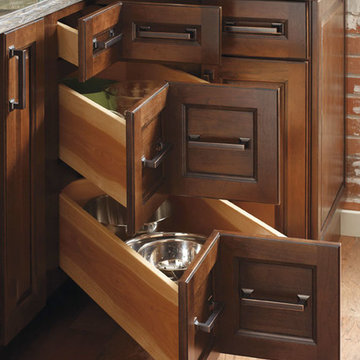Kitchen Ideas & Designs
Refine by:
Budget
Sort by:Popular Today
3821 - 3840 of 4,388,634 photos

Mid-sized minimalist l-shaped dark wood floor, brown floor and exposed beam kitchen photo in Austin with a farmhouse sink, shaker cabinets, white cabinets, quartz countertops, white backsplash, stainless steel appliances, an island and white countertops
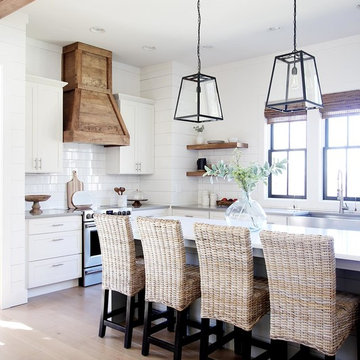
Henry Jones
Kitchen - country l-shaped light wood floor and beige floor kitchen idea in Other with a farmhouse sink, shaker cabinets, white cabinets, white backsplash, stainless steel appliances, an island and white countertops
Kitchen - country l-shaped light wood floor and beige floor kitchen idea in Other with a farmhouse sink, shaker cabinets, white cabinets, white backsplash, stainless steel appliances, an island and white countertops

Small farmhouse l-shaped laminate floor and brown floor enclosed kitchen photo in Philadelphia with a farmhouse sink, shaker cabinets, green cabinets, soapstone countertops, black backsplash, stone slab backsplash, stainless steel appliances, an island and black countertops
Find the right local pro for your project

Along the teak-paneled kitchen wall, sliding and pocketing doors open to reveal additional work and storage space, a coffee station and wine bar. Architecture and interior design by Pierre Hoppenot, Studio PHH Architects.
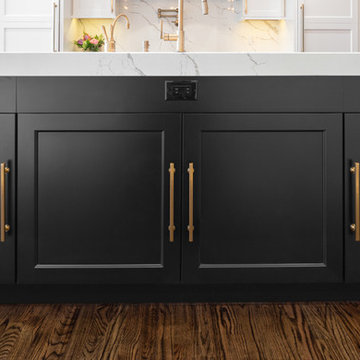
Placing storage under the over seating area on this island lets you store more without sacrificing space.
Inspiration for a large transitional u-shaped medium tone wood floor and brown floor kitchen remodel in Other with an undermount sink, flat-panel cabinets, black cabinets, quartz countertops, white backsplash, stone slab backsplash, stainless steel appliances, an island and white countertops
Inspiration for a large transitional u-shaped medium tone wood floor and brown floor kitchen remodel in Other with an undermount sink, flat-panel cabinets, black cabinets, quartz countertops, white backsplash, stone slab backsplash, stainless steel appliances, an island and white countertops
Reload the page to not see this specific ad anymore
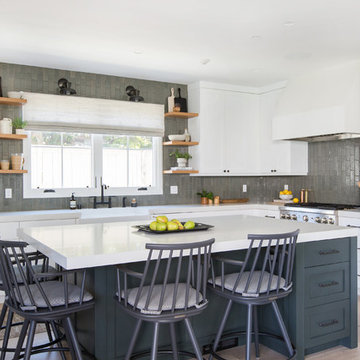
Inspiration for a mid-sized transitional l-shaped light wood floor and beige floor kitchen remodel in San Diego with a farmhouse sink, shaker cabinets, white cabinets, gray backsplash, subway tile backsplash, paneled appliances, an island and solid surface countertops

Inspiration for a large cottage l-shaped light wood floor and brown floor open concept kitchen remodel in Columbus with a farmhouse sink, shaker cabinets, white cabinets, quartzite countertops, white backsplash, wood backsplash, stainless steel appliances, an island and white countertops
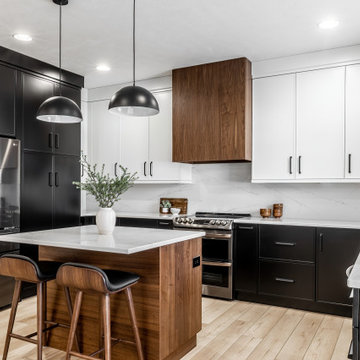
Cabinetry: Sorrento
Perimeter Door: MDF875
Perimeter Species and Finish: Ebony & White
Island Door: V175
Island/Hood Species and Finish: Hazelnut
Countertops: Ethereal Haze – Private Studio Collection Quartz
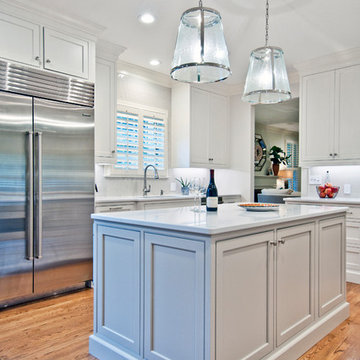
Designed by Terri Sears, Photography by Melissa M. Mills
Example of a mid-sized transitional l-shaped medium tone wood floor and brown floor eat-in kitchen design in Nashville with an undermount sink, recessed-panel cabinets, white cabinets, quartz countertops, white backsplash, subway tile backsplash, stainless steel appliances, an island and white countertops
Example of a mid-sized transitional l-shaped medium tone wood floor and brown floor eat-in kitchen design in Nashville with an undermount sink, recessed-panel cabinets, white cabinets, quartz countertops, white backsplash, subway tile backsplash, stainless steel appliances, an island and white countertops
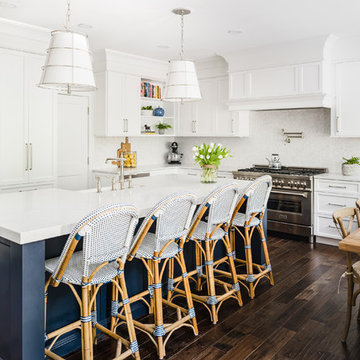
instagram @ahousebythelakeinteriors
Kitchen - coastal kitchen idea in Charlotte
Kitchen - coastal kitchen idea in Charlotte
Reload the page to not see this specific ad anymore
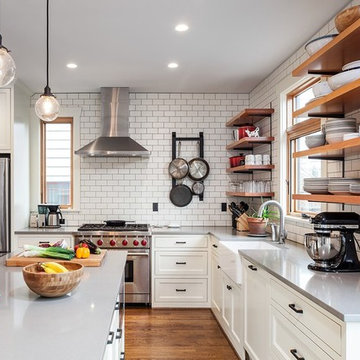
This home was built in 1904 in the historic district of Ladd’s Addition, Portland’s oldest planned residential development. Right Arm Construction remodeled the kitchen, entryway/pantry, powder bath and main bath. Also included was structural work in the basement and upgrading the plumbing and electrical.
Finishes include:
Countertops for all vanities- Pental Quartz, Color: Altea
Kitchen cabinetry: Custom: inlay, shaker style.
Trim: CVG Fir
Custom shelving in Kitchen-Fir with custom fabricated steel brackets
Bath Vanities: Custom: CVG Fir
Tile: United Tile
Powder Bath Floor: hex tile from Oregon Tile & Marble
Light Fixtures for Kitchen & Powder Room: Rejuvenation
Light Fixtures Bathroom: Schoolhouse Electric
Flooring: White Oak
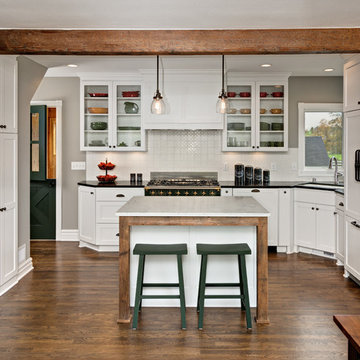
Inspiration for a mid-sized country l-shaped dark wood floor open concept kitchen remodel in Minneapolis with an undermount sink, shaker cabinets, white cabinets, white backsplash, an island, soapstone countertops, ceramic backsplash and paneled appliances
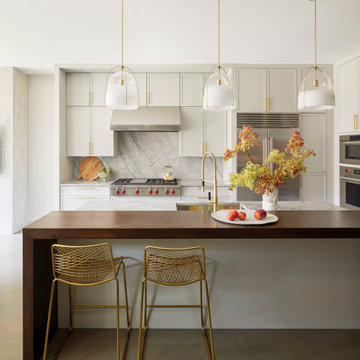
Trendy kitchen photo in Chicago with shaker cabinets, white cabinets, quartzite countertops, multicolored backsplash, stainless steel appliances, an island and multicolored countertops
Kitchen Ideas & Designs
Reload the page to not see this specific ad anymore
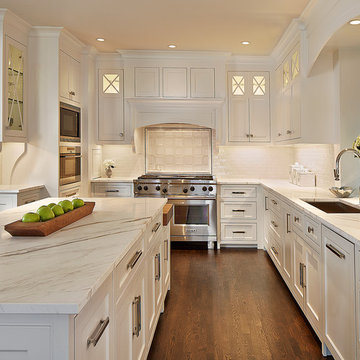
Photo of a kitchen remodel in Southalke Tx features a Timeless Classic bloodline. White cabinetry is photographed often and always pairs well with hardwood floors. This example has smooth hardwood floor finishes and honed white marble countertops. A wolf range provides an excellent anchor in what is best described as a L-shaped kitchen. We love the elongated single island and the efficiency of the step-down wooden culinary prep counter. With a meticulous attention to detail the glass shelves are a 1/2" thick and glass fronted cabinet doors are beveled. Married totally to clean lines the linear pulls and square knobs are jewels to this room. Oversized wall cabinets with crown to the 9' ceilings insure no space has been wasted. Design and construction by USI in Southlake.

Galley kitchen with tons of storage & functionality.
Inspiration for a small transitional galley medium tone wood floor enclosed kitchen remodel in Minneapolis with an undermount sink, glass-front cabinets, multicolored backsplash, stainless steel appliances, black cabinets, soapstone countertops, porcelain backsplash and a peninsula
Inspiration for a small transitional galley medium tone wood floor enclosed kitchen remodel in Minneapolis with an undermount sink, glass-front cabinets, multicolored backsplash, stainless steel appliances, black cabinets, soapstone countertops, porcelain backsplash and a peninsula
192






