Kitchen with Concrete Countertops and Black Backsplash Ideas
Sort by:Popular Today
1 - 20 of 532 photos
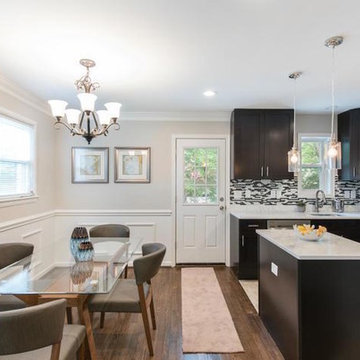
Open concept kitchen - small coastal l-shaped medium tone wood floor and brown floor open concept kitchen idea in DC Metro with a drop-in sink, flat-panel cabinets, dark wood cabinets, concrete countertops, black backsplash, matchstick tile backsplash, stainless steel appliances and an island

Elizabeth Haynes
Kitchen - large rustic medium tone wood floor kitchen idea in Boston with light wood cabinets, concrete countertops, black backsplash, ceramic backsplash, stainless steel appliances, an island, gray countertops and an undermount sink
Kitchen - large rustic medium tone wood floor kitchen idea in Boston with light wood cabinets, concrete countertops, black backsplash, ceramic backsplash, stainless steel appliances, an island, gray countertops and an undermount sink
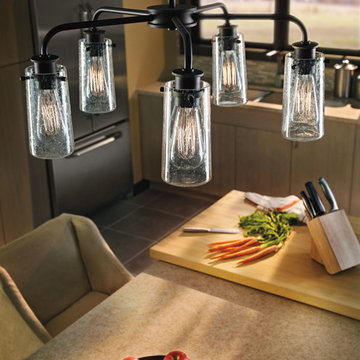
Black above pendant light fixture
Mid-sized transitional galley terra-cotta tile enclosed kitchen photo in New York with a double-bowl sink, flat-panel cabinets, medium tone wood cabinets, concrete countertops, black backsplash, cement tile backsplash, black appliances and an island
Mid-sized transitional galley terra-cotta tile enclosed kitchen photo in New York with a double-bowl sink, flat-panel cabinets, medium tone wood cabinets, concrete countertops, black backsplash, cement tile backsplash, black appliances and an island

This modern lake house is located in the foothills of the Blue Ridge Mountains. The residence overlooks a mountain lake with expansive mountain views beyond. The design ties the home to its surroundings and enhances the ability to experience both home and nature together. The entry level serves as the primary living space and is situated into three groupings; the Great Room, the Guest Suite and the Master Suite. A glass connector links the Master Suite, providing privacy and the opportunity for terrace and garden areas.
Won a 2013 AIANC Design Award. Featured in the Austrian magazine, More Than Design. Featured in Carolina Home and Garden, Summer 2015.
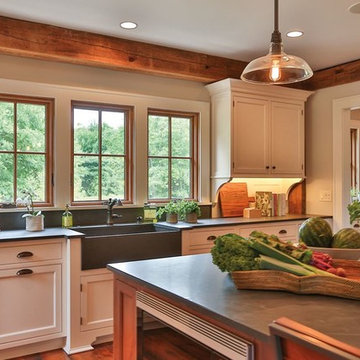
Example of a mid-sized arts and crafts u-shaped medium tone wood floor eat-in kitchen design in Denver with a farmhouse sink, shaker cabinets, white cabinets, concrete countertops, black backsplash, cement tile backsplash, black appliances and an island
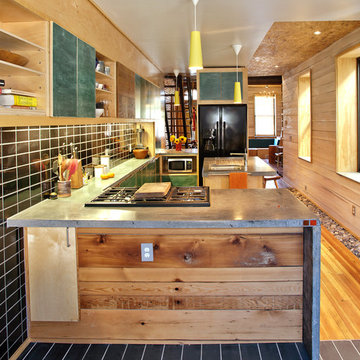
Isaac Turner
Example of an eclectic u-shaped kitchen design in Philadelphia with open cabinets, light wood cabinets, concrete countertops, black backsplash and black appliances
Example of an eclectic u-shaped kitchen design in Philadelphia with open cabinets, light wood cabinets, concrete countertops, black backsplash and black appliances
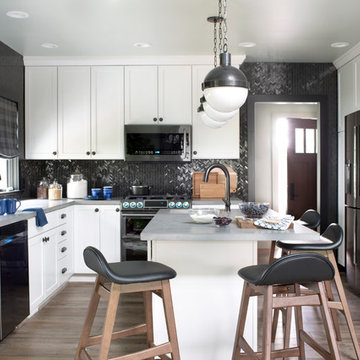
Large trendy l-shaped medium tone wood floor and brown floor enclosed kitchen photo in Denver with shaker cabinets, white cabinets, concrete countertops, black backsplash, an island, an undermount sink, mosaic tile backsplash, stainless steel appliances and gray countertops
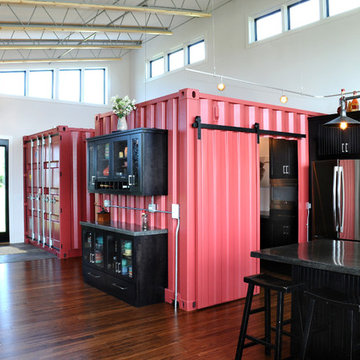
Kitchen with black cabinets, island island lighting. Stainless steel finish refrigerator.
Hal Kearney, Photographer
Mid-sized urban single-wall medium tone wood floor open concept kitchen photo in Other with black cabinets, black backsplash, stainless steel appliances, an island, recessed-panel cabinets, concrete countertops and ceramic backsplash
Mid-sized urban single-wall medium tone wood floor open concept kitchen photo in Other with black cabinets, black backsplash, stainless steel appliances, an island, recessed-panel cabinets, concrete countertops and ceramic backsplash
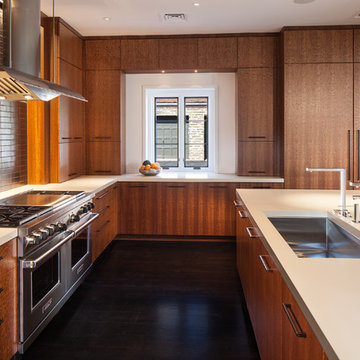
Peter Kubilas
Inspiration for a huge modern l-shaped dark wood floor eat-in kitchen remodel in Philadelphia with an undermount sink, flat-panel cabinets, medium tone wood cabinets, concrete countertops, black backsplash, ceramic backsplash, paneled appliances and an island
Inspiration for a huge modern l-shaped dark wood floor eat-in kitchen remodel in Philadelphia with an undermount sink, flat-panel cabinets, medium tone wood cabinets, concrete countertops, black backsplash, ceramic backsplash, paneled appliances and an island
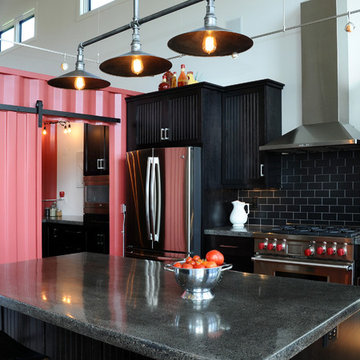
Kitchen island with stainless steel fridge and oven. View into storage crate pantry.
Hal Kearney, Photographer
Example of a mid-sized urban single-wall medium tone wood floor open concept kitchen design in Other with black cabinets, black backsplash, stainless steel appliances, an island, recessed-panel cabinets, concrete countertops and ceramic backsplash
Example of a mid-sized urban single-wall medium tone wood floor open concept kitchen design in Other with black cabinets, black backsplash, stainless steel appliances, an island, recessed-panel cabinets, concrete countertops and ceramic backsplash

Mid-sized eclectic u-shaped medium tone wood floor and brown floor eat-in kitchen photo in Phoenix with a double-bowl sink, raised-panel cabinets, medium tone wood cabinets, concrete countertops, black backsplash, ceramic backsplash, white appliances, an island and white countertops
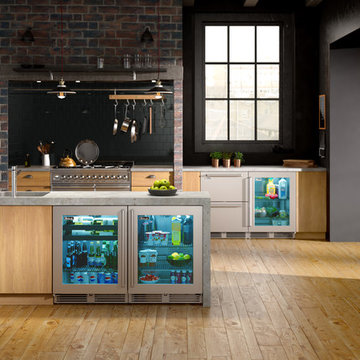
Kitchen - light wood floor kitchen idea in Milwaukee with concrete countertops, black backsplash and stainless steel appliances
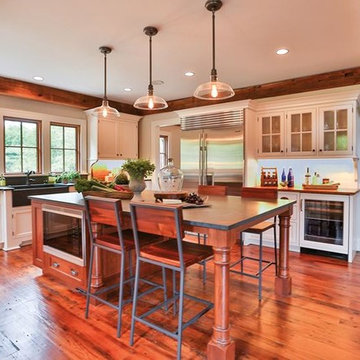
Eat-in kitchen - mid-sized transitional u-shaped medium tone wood floor eat-in kitchen idea in Denver with a farmhouse sink, shaker cabinets, white cabinets, concrete countertops, black backsplash, cement tile backsplash, black appliances and an island
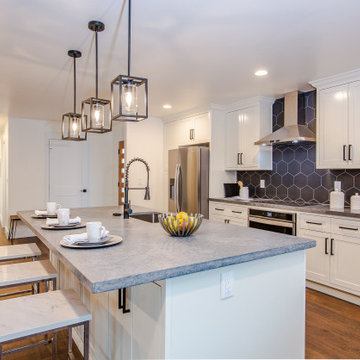
An open floor plan space and Natural light can be found everywhere. The kitchen features a Large Island overlooking the living room, New Kitchen cabinets, and beautiful backsplash tile.
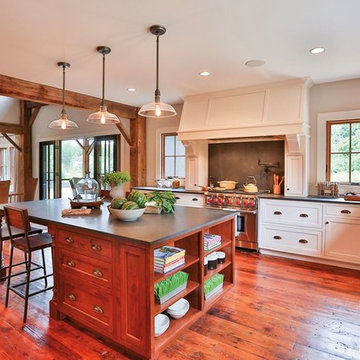
Example of a mid-sized arts and crafts u-shaped medium tone wood floor eat-in kitchen design in Denver with a farmhouse sink, white cabinets, concrete countertops, black backsplash, cement tile backsplash, black appliances, an island and shaker cabinets
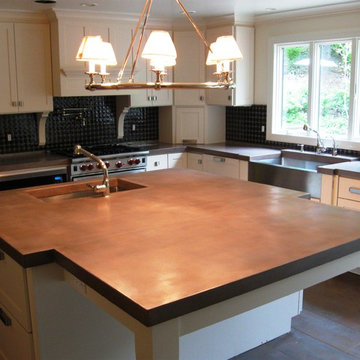
Traditional kitchen design with concrete countertops - Xtreme Series GFRC Systems - SureCrete Design Products
Example of a large trendy l-shaped eat-in kitchen design in Charlotte with a farmhouse sink, flat-panel cabinets, white cabinets, concrete countertops, black backsplash, glass tile backsplash, stainless steel appliances and an island
Example of a large trendy l-shaped eat-in kitchen design in Charlotte with a farmhouse sink, flat-panel cabinets, white cabinets, concrete countertops, black backsplash, glass tile backsplash, stainless steel appliances and an island
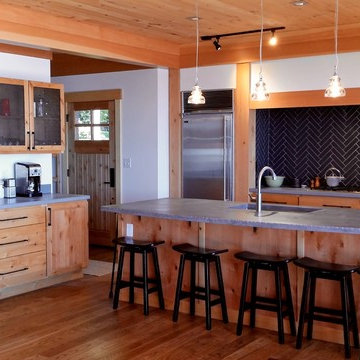
Large minimalist l-shaped light wood floor open concept kitchen photo in New York with an undermount sink, flat-panel cabinets, light wood cabinets, stainless steel appliances, an island, concrete countertops, black backsplash and ceramic backsplash
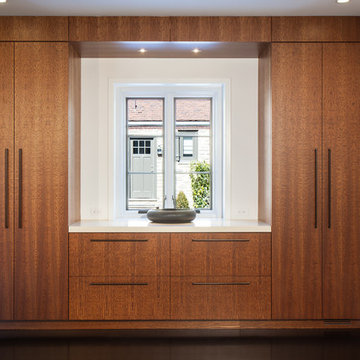
Peter Kubilas
Example of a huge minimalist l-shaped dark wood floor eat-in kitchen design in Philadelphia with an undermount sink, flat-panel cabinets, medium tone wood cabinets, concrete countertops, black backsplash, ceramic backsplash, paneled appliances and an island
Example of a huge minimalist l-shaped dark wood floor eat-in kitchen design in Philadelphia with an undermount sink, flat-panel cabinets, medium tone wood cabinets, concrete countertops, black backsplash, ceramic backsplash, paneled appliances and an island
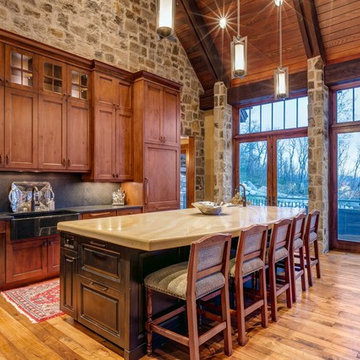
Open concept kitchen - mid-sized rustic l-shaped light wood floor open concept kitchen idea in Denver with shaker cabinets, medium tone wood cabinets, concrete countertops, black backsplash, stone slab backsplash, an island, a farmhouse sink and paneled appliances
Kitchen with Concrete Countertops and Black Backsplash Ideas
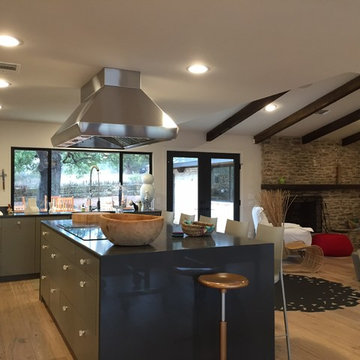
Photo by Nick Simonite
Open concept kitchen - mid-sized cottage l-shaped light wood floor open concept kitchen idea in Austin with a farmhouse sink, flat-panel cabinets, gray cabinets, stainless steel appliances, concrete countertops, black backsplash and an island
Open concept kitchen - mid-sized cottage l-shaped light wood floor open concept kitchen idea in Austin with a farmhouse sink, flat-panel cabinets, gray cabinets, stainless steel appliances, concrete countertops, black backsplash and an island
1





