Kitchen with Concrete Countertops and Brown Backsplash Ideas
Refine by:
Budget
Sort by:Popular Today
1 - 20 of 326 photos
Item 1 of 3

Mid-sized mountain style u-shaped dark wood floor, brown floor and exposed beam enclosed kitchen photo in Denver with a farmhouse sink, shaker cabinets, an island, gray countertops, distressed cabinets, concrete countertops, brown backsplash, stone tile backsplash and paneled appliances
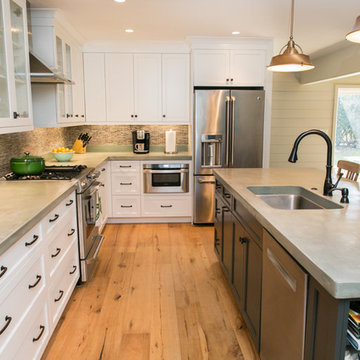
Carolina Photosmith, Jennifer Smith
Open concept kitchen - transitional u-shaped open concept kitchen idea in Charleston with an undermount sink, recessed-panel cabinets, white cabinets, concrete countertops, brown backsplash and stainless steel appliances
Open concept kitchen - transitional u-shaped open concept kitchen idea in Charleston with an undermount sink, recessed-panel cabinets, white cabinets, concrete countertops, brown backsplash and stainless steel appliances
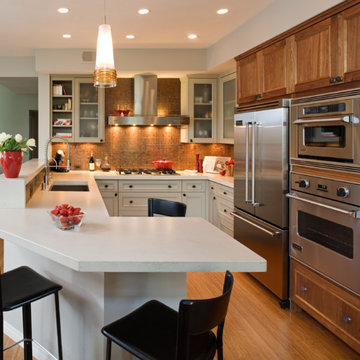
Photography by Brady Architectural Photography
Mid-sized trendy u-shaped bamboo floor eat-in kitchen photo in San Diego with a single-bowl sink, glass-front cabinets, concrete countertops, brown backsplash, metal backsplash, stainless steel appliances, a peninsula and medium tone wood cabinets
Mid-sized trendy u-shaped bamboo floor eat-in kitchen photo in San Diego with a single-bowl sink, glass-front cabinets, concrete countertops, brown backsplash, metal backsplash, stainless steel appliances, a peninsula and medium tone wood cabinets
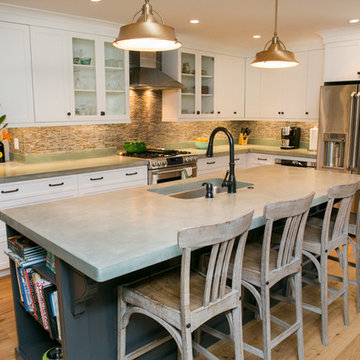
Carolina Photosmith, Jennifer Smith
Inspiration for a transitional u-shaped open concept kitchen remodel in Charleston with an undermount sink, recessed-panel cabinets, white cabinets, concrete countertops, brown backsplash and stainless steel appliances
Inspiration for a transitional u-shaped open concept kitchen remodel in Charleston with an undermount sink, recessed-panel cabinets, white cabinets, concrete countertops, brown backsplash and stainless steel appliances
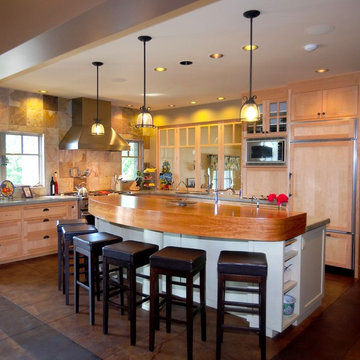
Photography by Ian Gleadle.
Eclectic l-shaped open concept kitchen photo in Seattle with recessed-panel cabinets, medium tone wood cabinets, concrete countertops, brown backsplash, stone tile backsplash, stainless steel appliances and an island
Eclectic l-shaped open concept kitchen photo in Seattle with recessed-panel cabinets, medium tone wood cabinets, concrete countertops, brown backsplash, stone tile backsplash, stainless steel appliances and an island
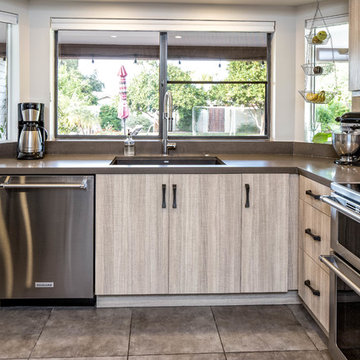
Slab front cabinets in an interesting wood grain add to the warmth of the kitchen and the modern feel. An upgraded double oven range was selected as a solution to wall space. We did not have enough wall space for a traditional double oven, but this double oven range was the perfect solution.
Utton Photography - Greg Utton
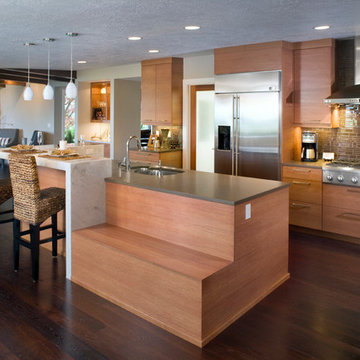
From this angle it is easy to see the GE Monogram 6-burner range and hood. In the foreground is bench seating for a table that will eventually be set here. Interior Design by Gina Wagner of Seed Interiors
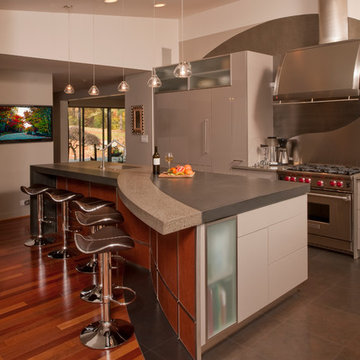
©StevenPaulWhitsitt_Photography
Kitchen Design by
Onesta Design
http://onestadesign.com/index.htm
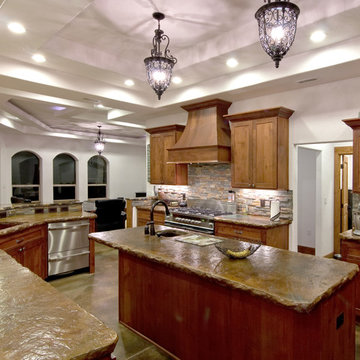
This kitchen is set up for entertaining! Open on two sides to living and dining rooms, island prep sink, wine cooler, wine rack, copper sinks, subzero refrigerator/freezer.
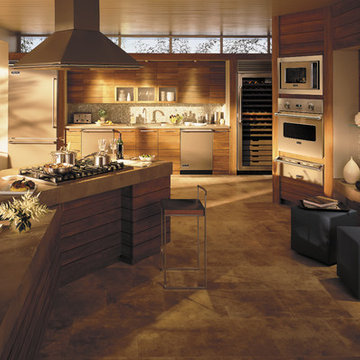
Trendy travertine floor kitchen photo in San Francisco with concrete countertops, brown backsplash, mosaic tile backsplash and colored appliances
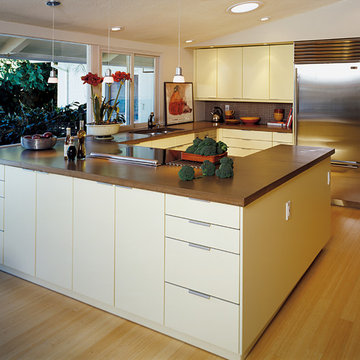
This open kitchen features european cabinets and concrete countertop.
Open concept kitchen - modern u-shaped open concept kitchen idea in San Francisco with an undermount sink, flat-panel cabinets, beige cabinets, concrete countertops, brown backsplash and stainless steel appliances
Open concept kitchen - modern u-shaped open concept kitchen idea in San Francisco with an undermount sink, flat-panel cabinets, beige cabinets, concrete countertops, brown backsplash and stainless steel appliances
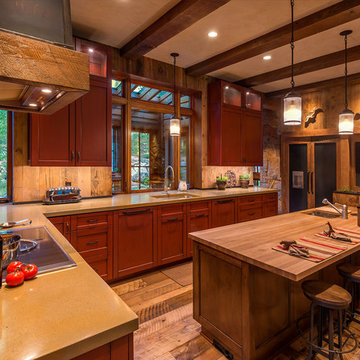
The kitchen opens to the green wall entry on the right side and the green house in the left. Large South and East facing windows provide copious amounts of warming sun and natural light. The beautiful concrete countertops were produced locally. Photographer: Vance Fox
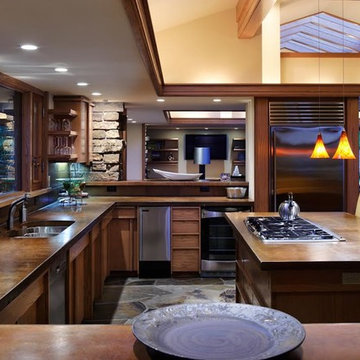
Eat-in kitchen - large contemporary u-shaped eat-in kitchen idea in Other with medium tone wood cabinets, stainless steel appliances, an island, an undermount sink, concrete countertops, brown backsplash and flat-panel cabinets
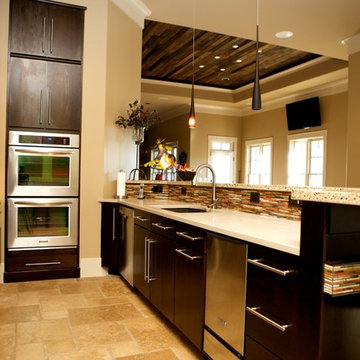
Mid-sized trendy u-shaped terrazzo floor kitchen photo in Birmingham with an undermount sink, flat-panel cabinets, dark wood cabinets, concrete countertops, brown backsplash, paneled appliances and no island
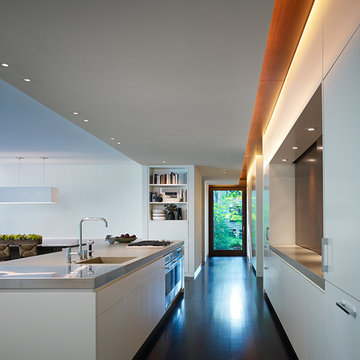
Architect: Robbins Architecture
Photo © Steve Hall, Hedrich Blessing
Open concept kitchen - mid-sized contemporary single-wall dark wood floor open concept kitchen idea in Chicago with a single-bowl sink, flat-panel cabinets, white cabinets, concrete countertops, brown backsplash, stainless steel appliances and an island
Open concept kitchen - mid-sized contemporary single-wall dark wood floor open concept kitchen idea in Chicago with a single-bowl sink, flat-panel cabinets, white cabinets, concrete countertops, brown backsplash, stainless steel appliances and an island
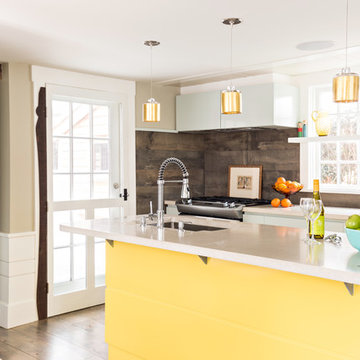
Dan Cutrona
Example of a mid-sized trendy single-wall kitchen design in Boston with yellow cabinets, concrete countertops, brown backsplash, porcelain backsplash, an island and stainless steel appliances
Example of a mid-sized trendy single-wall kitchen design in Boston with yellow cabinets, concrete countertops, brown backsplash, porcelain backsplash, an island and stainless steel appliances
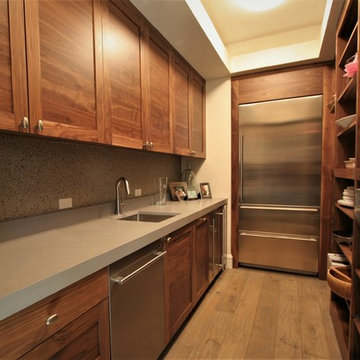
Example of a mid-sized trendy galley light wood floor and brown floor open concept kitchen design in Other with shaker cabinets, medium tone wood cabinets, concrete countertops, stainless steel appliances, brown backsplash, an island and an undermount sink

Inspiration for a mid-sized contemporary l-shaped vinyl floor and multicolored floor open concept kitchen remodel in Los Angeles with an undermount sink, flat-panel cabinets, dark wood cabinets, wood backsplash, stainless steel appliances, a peninsula, concrete countertops and brown backsplash
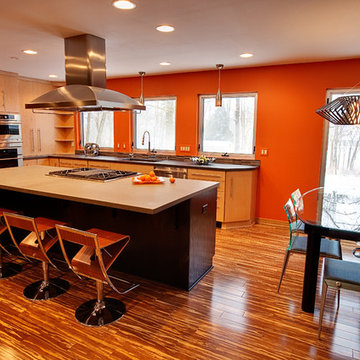
This kitchen had an awkward layout and outdated cabinetry and fixtures. A new open floor plan, central island, and two-tone cabinetry give this kitchen a whole new look. Removing under-utilized cabinetry provided room for a door to the outdoor space, as well as an opening into the main family room. Now, the space is better connected to the rest of the house and offers easier circulation. Bright orange walls, open shelving, sleek slab-front cabinetry doors, and modern accessories give this space a truly contemporary vibe. Upper cabinets were removed to accommodate two additional windows, bringing ample daylight into the kitchen.
Photograhpy by: Art Montes
Kitchen with Concrete Countertops and Brown Backsplash Ideas
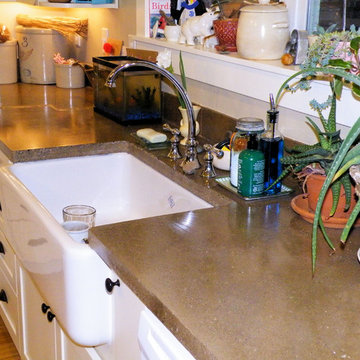
Houston Foist
Kitchen pantry - mid-sized rustic u-shaped medium tone wood floor kitchen pantry idea in Seattle with a farmhouse sink, raised-panel cabinets, white cabinets, concrete countertops, brown backsplash, cement tile backsplash, white appliances and an island
Kitchen pantry - mid-sized rustic u-shaped medium tone wood floor kitchen pantry idea in Seattle with a farmhouse sink, raised-panel cabinets, white cabinets, concrete countertops, brown backsplash, cement tile backsplash, white appliances and an island
1





