Kitchen with Concrete Countertops and Green Backsplash Ideas
Refine by:
Budget
Sort by:Popular Today
1 - 20 of 266 photos
Item 1 of 3
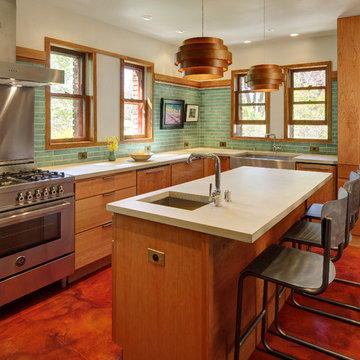
A combination of natural daylight, decorative pendants and recessed fixtures provide a variety of lighting options that support the functionality of the kitchen while adding ambiance.
Tricia Shay Photography

Mark Boislcair
Inspiration for a huge rustic galley medium tone wood floor kitchen pantry remodel in Phoenix with a farmhouse sink, recessed-panel cabinets, distressed cabinets, concrete countertops, green backsplash, glass sheet backsplash, paneled appliances and an island
Inspiration for a huge rustic galley medium tone wood floor kitchen pantry remodel in Phoenix with a farmhouse sink, recessed-panel cabinets, distressed cabinets, concrete countertops, green backsplash, glass sheet backsplash, paneled appliances and an island
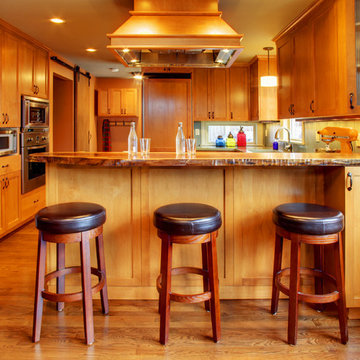
Example of a mid-sized transitional u-shaped dark wood floor eat-in kitchen design in Seattle with an undermount sink, shaker cabinets, medium tone wood cabinets, concrete countertops, green backsplash, ceramic backsplash, stainless steel appliances and a peninsula
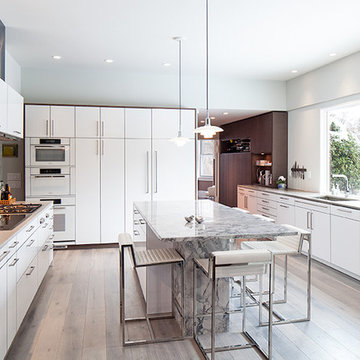
White is the star in this bright modern kitchen, but a variety of textures and tones round out the cast.
Photo: Peter Kubilus
Inspiration for a large modern medium tone wood floor kitchen pantry remodel in Philadelphia with flat-panel cabinets, white cabinets, concrete countertops, porcelain backsplash, white appliances, a single-bowl sink, green backsplash and an island
Inspiration for a large modern medium tone wood floor kitchen pantry remodel in Philadelphia with flat-panel cabinets, white cabinets, concrete countertops, porcelain backsplash, white appliances, a single-bowl sink, green backsplash and an island
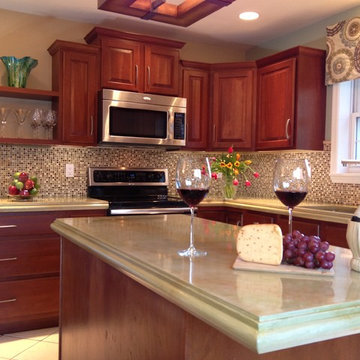
Concrete Countertops created with the Z Counterform System.
Photo Credit: Z Counterform
Eat-in kitchen - traditional l-shaped eat-in kitchen idea in Other with an undermount sink, medium tone wood cabinets, concrete countertops, green backsplash, mosaic tile backsplash and stainless steel appliances
Eat-in kitchen - traditional l-shaped eat-in kitchen idea in Other with an undermount sink, medium tone wood cabinets, concrete countertops, green backsplash, mosaic tile backsplash and stainless steel appliances
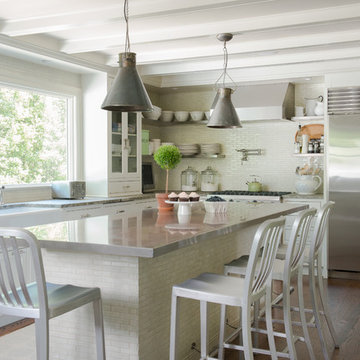
Photographer, Jane Beiles
Kitchen - mid-sized transitional u-shaped medium tone wood floor and brown floor kitchen idea in New York with a farmhouse sink, flat-panel cabinets, white cabinets, concrete countertops, green backsplash, subway tile backsplash, stainless steel appliances and an island
Kitchen - mid-sized transitional u-shaped medium tone wood floor and brown floor kitchen idea in New York with a farmhouse sink, flat-panel cabinets, white cabinets, concrete countertops, green backsplash, subway tile backsplash, stainless steel appliances and an island
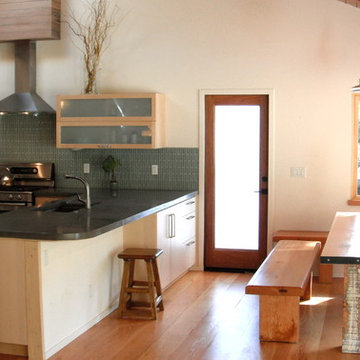
Design and Build by Brandon Stieg & Pacific Circle, Inc.
Inspiration for a mid-sized modern u-shaped light wood floor eat-in kitchen remodel in San Francisco with an undermount sink, glass-front cabinets, light wood cabinets, concrete countertops, green backsplash, glass tile backsplash, stainless steel appliances and a peninsula
Inspiration for a mid-sized modern u-shaped light wood floor eat-in kitchen remodel in San Francisco with an undermount sink, glass-front cabinets, light wood cabinets, concrete countertops, green backsplash, glass tile backsplash, stainless steel appliances and a peninsula
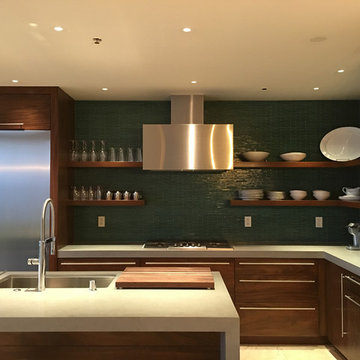
Inspiration for a mid-sized contemporary l-shaped enclosed kitchen remodel in Orange County with an undermount sink, concrete countertops, green backsplash, glass tile backsplash, stainless steel appliances, flat-panel cabinets, dark wood cabinets and an island

The design incorporates a variety of materials, finishes and textures that pay homage to the historic charm of the house while creating a clean-lined aesthetic.
Tricia Shay Photography
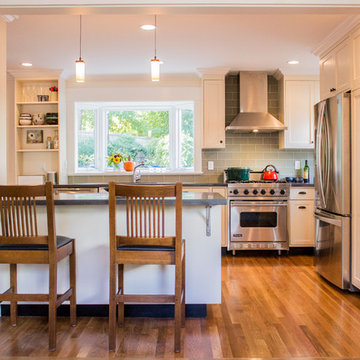
Joshua Butkus
Kitchen - mid-sized transitional l-shaped medium tone wood floor kitchen idea in Boston with an undermount sink, shaker cabinets, white cabinets, concrete countertops, green backsplash, glass tile backsplash, stainless steel appliances and a peninsula
Kitchen - mid-sized transitional l-shaped medium tone wood floor kitchen idea in Boston with an undermount sink, shaker cabinets, white cabinets, concrete countertops, green backsplash, glass tile backsplash, stainless steel appliances and a peninsula
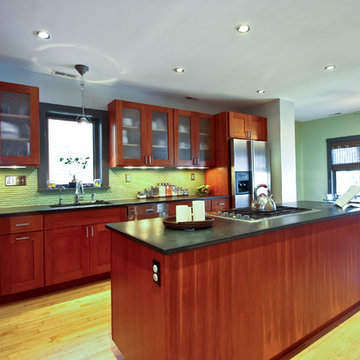
© Square Root Architecture + Design, Ltd.
Inspiration for a transitional l-shaped eat-in kitchen remodel in Chicago with a single-bowl sink, shaker cabinets, concrete countertops, green backsplash, glass tile backsplash, stainless steel appliances, medium tone wood cabinets and an island
Inspiration for a transitional l-shaped eat-in kitchen remodel in Chicago with a single-bowl sink, shaker cabinets, concrete countertops, green backsplash, glass tile backsplash, stainless steel appliances, medium tone wood cabinets and an island
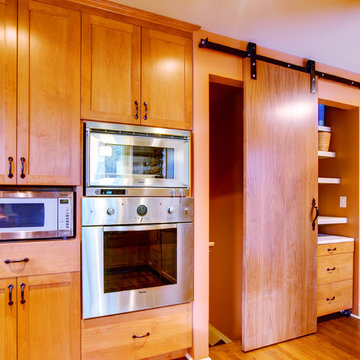
Mid-sized transitional u-shaped dark wood floor eat-in kitchen photo in Seattle with an undermount sink, shaker cabinets, medium tone wood cabinets, concrete countertops, green backsplash, ceramic backsplash, stainless steel appliances and a peninsula
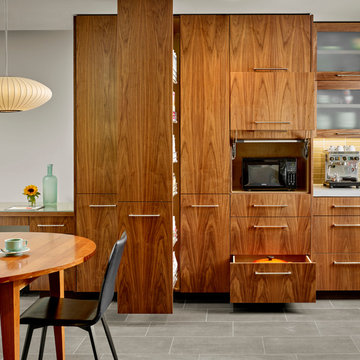
Custom walnut cabinets provide this kitchen and dining area an abundance of storage without the need for extra furniture.
Cesar Rubio Photography
Open concept kitchen - modern l-shaped ceramic tile open concept kitchen idea in San Francisco with flat-panel cabinets, medium tone wood cabinets, green backsplash, subway tile backsplash, stainless steel appliances, an island, an undermount sink and concrete countertops
Open concept kitchen - modern l-shaped ceramic tile open concept kitchen idea in San Francisco with flat-panel cabinets, medium tone wood cabinets, green backsplash, subway tile backsplash, stainless steel appliances, an island, an undermount sink and concrete countertops
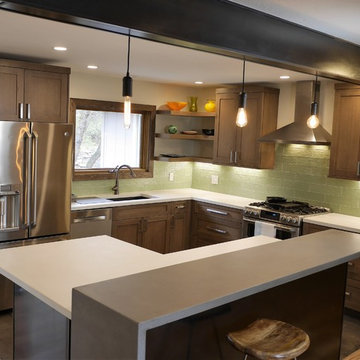
Small open kitchen in quarter-sawn red oak has a craftsman door in grey "Morel" finish. The steel wrapped beams give a modern industrial feel, while the QS red oak gives texture and adds warmth to the open design.
Concrete counter tops by Counter Kulture
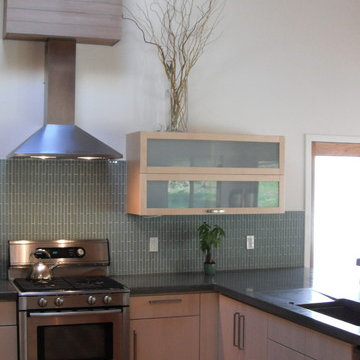
Design and Build by Brandon Stieg & Pacific Circle, Inc.
Example of a mid-sized minimalist u-shaped light wood floor eat-in kitchen design in San Francisco with an undermount sink, glass-front cabinets, light wood cabinets, concrete countertops, green backsplash, glass tile backsplash, stainless steel appliances and a peninsula
Example of a mid-sized minimalist u-shaped light wood floor eat-in kitchen design in San Francisco with an undermount sink, glass-front cabinets, light wood cabinets, concrete countertops, green backsplash, glass tile backsplash, stainless steel appliances and a peninsula
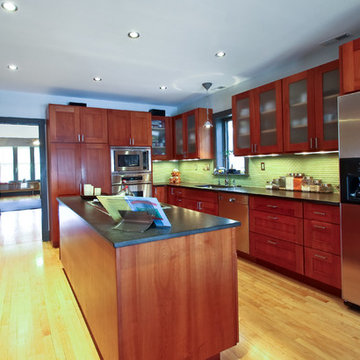
© Square Root Architecture + Design, Ltd.
Eat-in kitchen - transitional l-shaped eat-in kitchen idea in Chicago with a single-bowl sink, shaker cabinets, concrete countertops, green backsplash, glass tile backsplash, stainless steel appliances, medium tone wood cabinets and an island
Eat-in kitchen - transitional l-shaped eat-in kitchen idea in Chicago with a single-bowl sink, shaker cabinets, concrete countertops, green backsplash, glass tile backsplash, stainless steel appliances, medium tone wood cabinets and an island
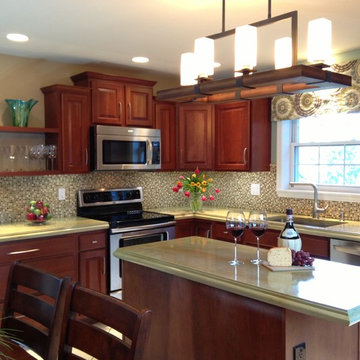
Concrete Countertops created with the Z Counterform System.
Photo Credit: Z Counterform
Eat-in kitchen - traditional l-shaped eat-in kitchen idea in Other with an undermount sink, medium tone wood cabinets, concrete countertops, green backsplash, mosaic tile backsplash and stainless steel appliances
Eat-in kitchen - traditional l-shaped eat-in kitchen idea in Other with an undermount sink, medium tone wood cabinets, concrete countertops, green backsplash, mosaic tile backsplash and stainless steel appliances
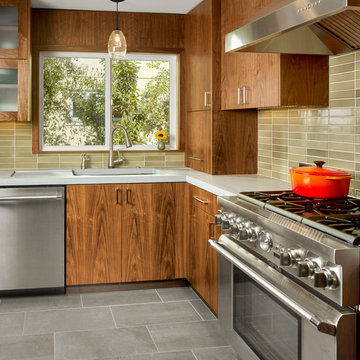
Handcrafted tiles and custom walnut cabinets give this kitchen a warm and welcoming feel.
Cesar Rubio Photography
Minimalist l-shaped ceramic tile open concept kitchen photo in San Francisco with flat-panel cabinets, medium tone wood cabinets, green backsplash, subway tile backsplash, stainless steel appliances, an island, concrete countertops and an undermount sink
Minimalist l-shaped ceramic tile open concept kitchen photo in San Francisco with flat-panel cabinets, medium tone wood cabinets, green backsplash, subway tile backsplash, stainless steel appliances, an island, concrete countertops and an undermount sink
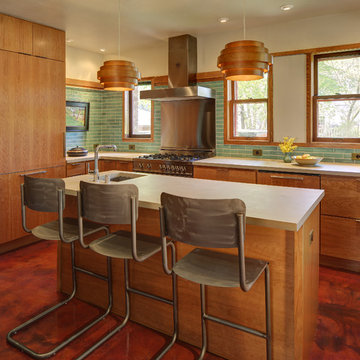
The removal of peel and stick tiles revealed a concrete floor that the team stained and polished to add warmth and depth to the interior. Envirocrete, a lightweight concrete material that is stain and heat proof, was used for the countertops throughout the space.
Tricia Shay Photography
Kitchen with Concrete Countertops and Green Backsplash Ideas
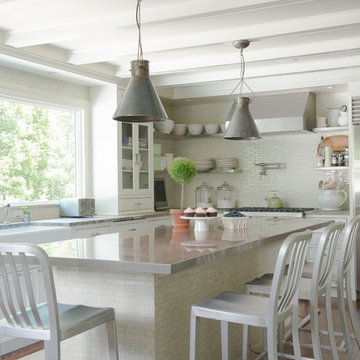
Photographer, Jane Beiles
Inspiration for a mid-sized transitional u-shaped medium tone wood floor and brown floor kitchen remodel in New York with a farmhouse sink, flat-panel cabinets, white cabinets, concrete countertops, green backsplash, subway tile backsplash, stainless steel appliances and an island
Inspiration for a mid-sized transitional u-shaped medium tone wood floor and brown floor kitchen remodel in New York with a farmhouse sink, flat-panel cabinets, white cabinets, concrete countertops, green backsplash, subway tile backsplash, stainless steel appliances and an island
1





