Kitchen with Concrete Countertops and Stone Tile Backsplash Ideas
Refine by:
Budget
Sort by:Popular Today
1 - 20 of 521 photos

Mid-sized mountain style u-shaped dark wood floor, brown floor and exposed beam enclosed kitchen photo in Denver with a farmhouse sink, shaker cabinets, an island, gray countertops, distressed cabinets, concrete countertops, brown backsplash, stone tile backsplash and paneled appliances
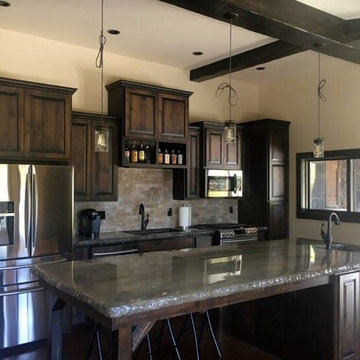
Large transitional u-shaped brown floor enclosed kitchen photo in Orange County with an undermount sink, raised-panel cabinets, dark wood cabinets, concrete countertops, beige backsplash, stone tile backsplash, stainless steel appliances and an island
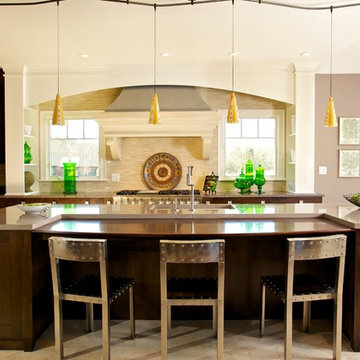
Designer: Judy Whalen | Dan Cutrona Photography
Inspiration for a transitional l-shaped travertine floor eat-in kitchen remodel in Boston with dark wood cabinets, concrete countertops, beige backsplash, stone tile backsplash, paneled appliances and an island
Inspiration for a transitional l-shaped travertine floor eat-in kitchen remodel in Boston with dark wood cabinets, concrete countertops, beige backsplash, stone tile backsplash, paneled appliances and an island

Eat-in kitchen - mid-sized 1960s brown floor and light wood floor eat-in kitchen idea in Other with glass-front cabinets, gray cabinets, concrete countertops, beige backsplash, stone tile backsplash, paneled appliances, gray countertops and an undermount sink
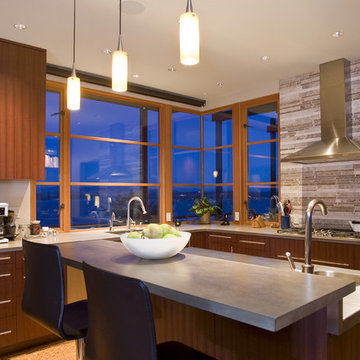
Trendy l-shaped cork floor enclosed kitchen photo in Seattle with an undermount sink, flat-panel cabinets, dark wood cabinets, concrete countertops, gray backsplash, stone tile backsplash, stainless steel appliances and an island
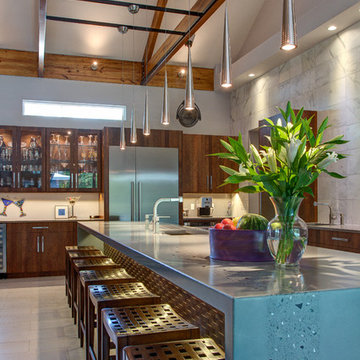
The Pearl is a Contemporary styled Florida Tropical home. The Pearl was designed and built by Josh Wynne Construction. The design was a reflection of the unusually shaped lot which is quite pie shaped. This green home is expected to achieve the LEED Platinum rating and is certified Energy Star, FGBC Platinum and FPL BuildSmart. Photos by Ryan Gamma
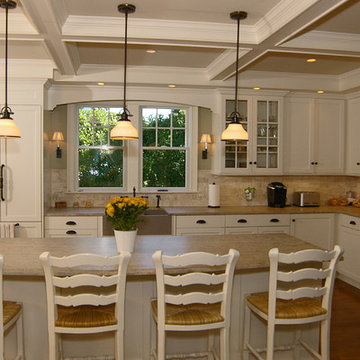
Kitchen and island with plenty of space for entertaining
Large elegant l-shaped dark wood floor and brown floor enclosed kitchen photo in Boston with a farmhouse sink, recessed-panel cabinets, white cabinets, concrete countertops, beige backsplash, stone tile backsplash, stainless steel appliances and an island
Large elegant l-shaped dark wood floor and brown floor enclosed kitchen photo in Boston with a farmhouse sink, recessed-panel cabinets, white cabinets, concrete countertops, beige backsplash, stone tile backsplash, stainless steel appliances and an island
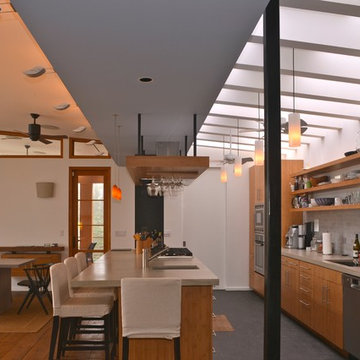
Inspiration for a mid-sized contemporary galley slate floor eat-in kitchen remodel in DC Metro with an undermount sink, medium tone wood cabinets, gray backsplash, stainless steel appliances, an island, concrete countertops and stone tile backsplash
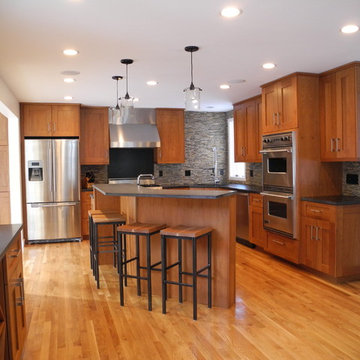
Mid-sized transitional l-shaped medium tone wood floor and brown floor open concept kitchen photo in Boston with an undermount sink, shaker cabinets, medium tone wood cabinets, concrete countertops, gray backsplash, stone tile backsplash, stainless steel appliances and an island

The Pearl is a Contemporary styled Florida Tropical home. The Pearl was designed and built by Josh Wynne Construction. The design was a reflection of the unusually shaped lot which is quite pie shaped. This green home is expected to achieve the LEED Platinum rating and is certified Energy Star, FGBC Platinum and FPL BuildSmart. Photos by Ryan Gamma
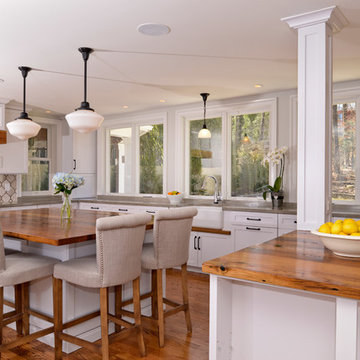
June Stanich
Eat-in kitchen - large transitional u-shaped medium tone wood floor eat-in kitchen idea in DC Metro with a farmhouse sink, shaker cabinets, white cabinets, concrete countertops, beige backsplash, stone tile backsplash, stainless steel appliances and two islands
Eat-in kitchen - large transitional u-shaped medium tone wood floor eat-in kitchen idea in DC Metro with a farmhouse sink, shaker cabinets, white cabinets, concrete countertops, beige backsplash, stone tile backsplash, stainless steel appliances and two islands
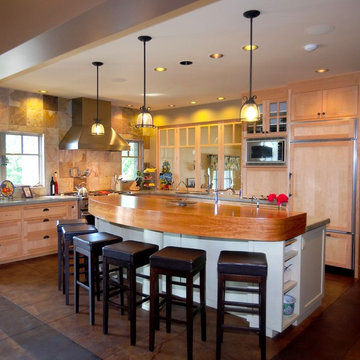
Photography by Ian Gleadle.
Eclectic l-shaped open concept kitchen photo in Seattle with recessed-panel cabinets, medium tone wood cabinets, concrete countertops, brown backsplash, stone tile backsplash, stainless steel appliances and an island
Eclectic l-shaped open concept kitchen photo in Seattle with recessed-panel cabinets, medium tone wood cabinets, concrete countertops, brown backsplash, stone tile backsplash, stainless steel appliances and an island
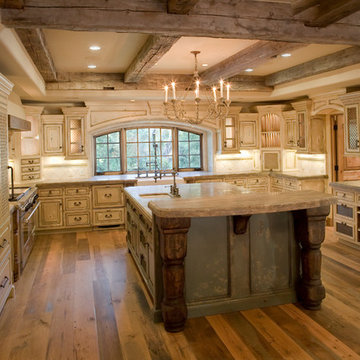
Inspiration for a huge mediterranean u-shaped medium tone wood floor eat-in kitchen remodel in San Francisco with a farmhouse sink, beaded inset cabinets, distressed cabinets, concrete countertops, white backsplash, stone tile backsplash, an island and stainless steel appliances
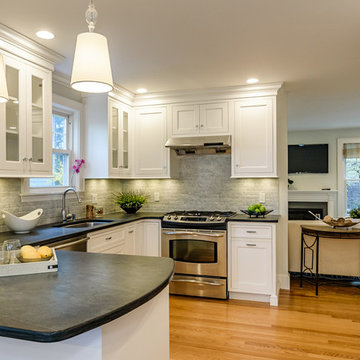
Photos by David Ward: thecreativeward.com
Eat-in kitchen - large contemporary u-shaped medium tone wood floor and brown floor eat-in kitchen idea in Boston with a drop-in sink, shaker cabinets, white cabinets, concrete countertops, gray backsplash, stone tile backsplash, stainless steel appliances and a peninsula
Eat-in kitchen - large contemporary u-shaped medium tone wood floor and brown floor eat-in kitchen idea in Boston with a drop-in sink, shaker cabinets, white cabinets, concrete countertops, gray backsplash, stone tile backsplash, stainless steel appliances and a peninsula
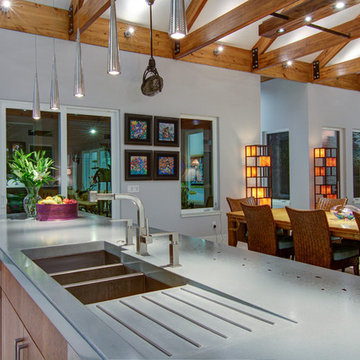
The Pearl is a Contemporary styled Florida Tropical home. The Pearl was designed and built by Josh Wynne Construction. The design was a reflection of the unusually shaped lot which is quite pie shaped. This green home is expected to achieve the LEED Platinum rating and is certified Energy Star, FGBC Platinum and FPL BuildSmart. Photos by Ryan Gamma
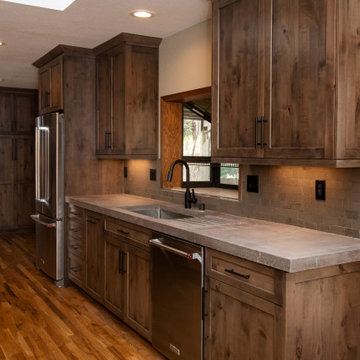
Open concept kitchen - large rustic galley medium tone wood floor and multicolored floor open concept kitchen idea in Sacramento with an undermount sink, shaker cabinets, medium tone wood cabinets, concrete countertops, gray backsplash, stone tile backsplash, stainless steel appliances, an island and gray countertops
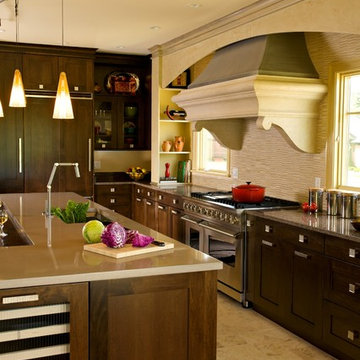
Designer: Judy Whalen | Dan Cutrona Photography
Transitional l-shaped travertine floor eat-in kitchen photo in Boston with dark wood cabinets, concrete countertops, beige backsplash, stone tile backsplash, paneled appliances and an island
Transitional l-shaped travertine floor eat-in kitchen photo in Boston with dark wood cabinets, concrete countertops, beige backsplash, stone tile backsplash, paneled appliances and an island
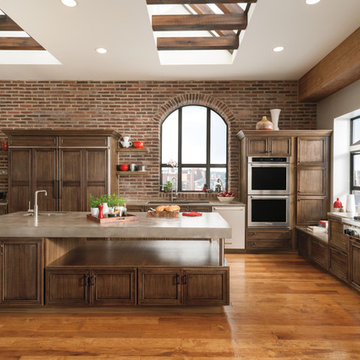
Open concept kitchen - large contemporary l-shaped medium tone wood floor open concept kitchen idea in Chicago with an undermount sink, recessed-panel cabinets, medium tone wood cabinets, concrete countertops, stone tile backsplash, stainless steel appliances and an island
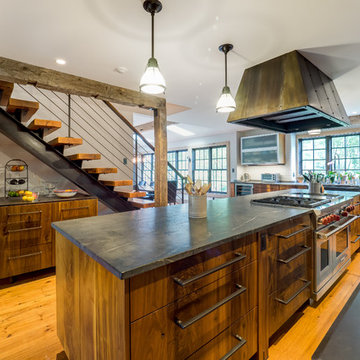
Rustic materials balanced with thoughtful design and layout make this home remodel cozy and comfortable, even for the puppy!
Example of a large farmhouse l-shaped medium tone wood floor eat-in kitchen design in Other with a farmhouse sink, concrete countertops, white backsplash, stone tile backsplash, stainless steel appliances, flat-panel cabinets, medium tone wood cabinets and an island
Example of a large farmhouse l-shaped medium tone wood floor eat-in kitchen design in Other with a farmhouse sink, concrete countertops, white backsplash, stone tile backsplash, stainless steel appliances, flat-panel cabinets, medium tone wood cabinets and an island
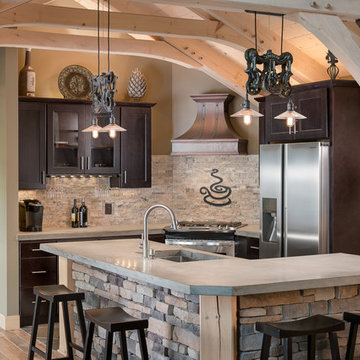
© 2017 Kim Smith Photo
Home by Timberbuilt. Please address design questions to the builder.
Example of a large transitional l-shaped medium tone wood floor kitchen design in Atlanta with an undermount sink, shaker cabinets, dark wood cabinets, concrete countertops, gray backsplash, stone tile backsplash, stainless steel appliances and an island
Example of a large transitional l-shaped medium tone wood floor kitchen design in Atlanta with an undermount sink, shaker cabinets, dark wood cabinets, concrete countertops, gray backsplash, stone tile backsplash, stainless steel appliances and an island
Kitchen with Concrete Countertops and Stone Tile Backsplash Ideas
1





