Kitchen with Green Cabinets and Concrete Countertops Ideas
Refine by:
Budget
Sort by:Popular Today
1 - 20 of 221 photos
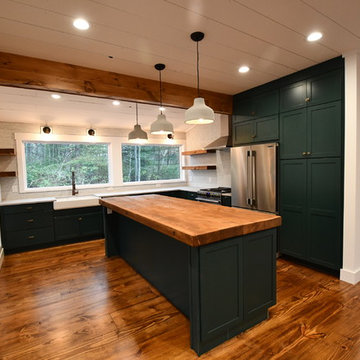
The Catskill Farms is proud to announce the sale of Barn 29 in Narrowsburg, NY – a pretty pairing of home and land in Sullivan County. This real estate offering featured 2,300 sq ft, 4 bedrooms, 3 baths, with a large open back deck. Familiar details include a wood burning fireplace, interesting and open floor plans, wide plank floors, fun plumbing and lighting fixtures throughout, and a kick your boots off mudroom. Industrial meets country in this beautiful home. Our homes provide genre-busting inspiration and comfort – life is cool in these superb specimens of Catskills real estate.
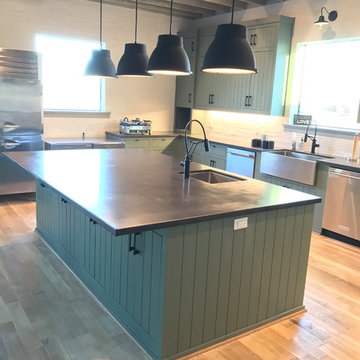
Custom Family lodge with full bar, dual sinks, concrete countertops, wood floors.
Open concept kitchen - huge farmhouse u-shaped light wood floor and beige floor open concept kitchen idea in Dallas with a farmhouse sink, green cabinets, concrete countertops, white backsplash, brick backsplash, stainless steel appliances, an island and shaker cabinets
Open concept kitchen - huge farmhouse u-shaped light wood floor and beige floor open concept kitchen idea in Dallas with a farmhouse sink, green cabinets, concrete countertops, white backsplash, brick backsplash, stainless steel appliances, an island and shaker cabinets
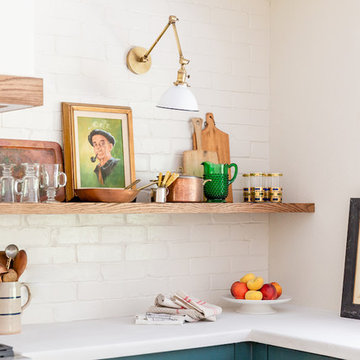
Photography: Jen Burner Photography
Inspiration for a mid-sized transitional l-shaped medium tone wood floor and brown floor open concept kitchen remodel in Dallas with a farmhouse sink, shaker cabinets, green cabinets, concrete countertops, white backsplash, brick backsplash, stainless steel appliances, an island and white countertops
Inspiration for a mid-sized transitional l-shaped medium tone wood floor and brown floor open concept kitchen remodel in Dallas with a farmhouse sink, shaker cabinets, green cabinets, concrete countertops, white backsplash, brick backsplash, stainless steel appliances, an island and white countertops
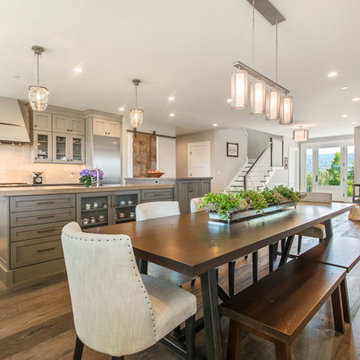
Beautiful open plan Napa Farmhouse with a kitchen fireplace, white oak wire brushed floors, views. limestone tile, custom alder table with steel base, dutch door, hammerton lighting,island with wood and concrete counter , Ashley Norton Hardware, Custom hood, rustic barnwood pantry sliding door
Open Homes Photography
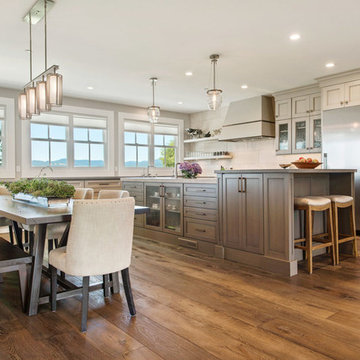
Beautiful open plan Napa Farmhouse with a kitchen fireplace, white oak wire brushed floors, views.barnwood pantry sliding door, antiques limestone tile
Open Homes Photography
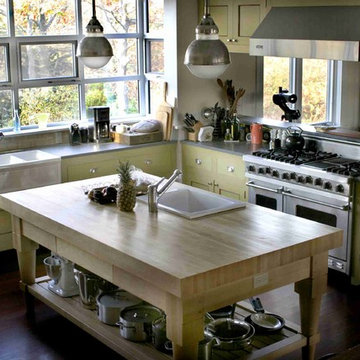
Mid-sized cottage l-shaped dark wood floor open concept kitchen photo in New York with a farmhouse sink, shaker cabinets, green cabinets, concrete countertops, stainless steel appliances and an island
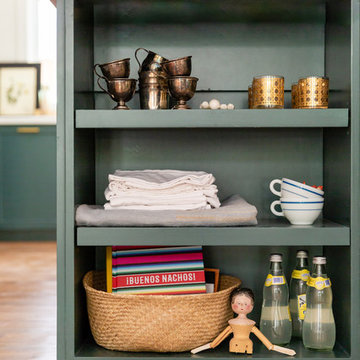
Photography: Jen Burner Photography
Inspiration for a mid-sized transitional l-shaped medium tone wood floor and brown floor open concept kitchen remodel in Dallas with a farmhouse sink, shaker cabinets, green cabinets, concrete countertops, white backsplash, brick backsplash, stainless steel appliances, an island and white countertops
Inspiration for a mid-sized transitional l-shaped medium tone wood floor and brown floor open concept kitchen remodel in Dallas with a farmhouse sink, shaker cabinets, green cabinets, concrete countertops, white backsplash, brick backsplash, stainless steel appliances, an island and white countertops
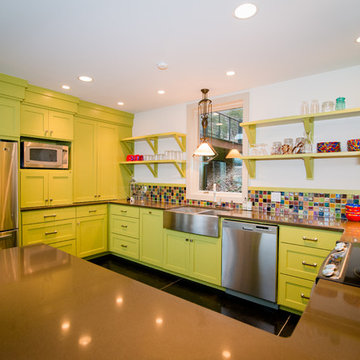
S. Ironside
Example of a mid-sized trendy concrete floor eat-in kitchen design in Birmingham with a double-bowl sink, recessed-panel cabinets, green cabinets, concrete countertops, multicolored backsplash, glass tile backsplash, stainless steel appliances and no island
Example of a mid-sized trendy concrete floor eat-in kitchen design in Birmingham with a double-bowl sink, recessed-panel cabinets, green cabinets, concrete countertops, multicolored backsplash, glass tile backsplash, stainless steel appliances and no island
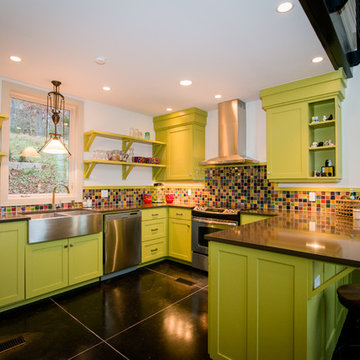
S. Ironside
Eat-in kitchen - mid-sized contemporary concrete floor eat-in kitchen idea in Birmingham with a double-bowl sink, recessed-panel cabinets, green cabinets, concrete countertops, multicolored backsplash, glass tile backsplash, stainless steel appliances and no island
Eat-in kitchen - mid-sized contemporary concrete floor eat-in kitchen idea in Birmingham with a double-bowl sink, recessed-panel cabinets, green cabinets, concrete countertops, multicolored backsplash, glass tile backsplash, stainless steel appliances and no island
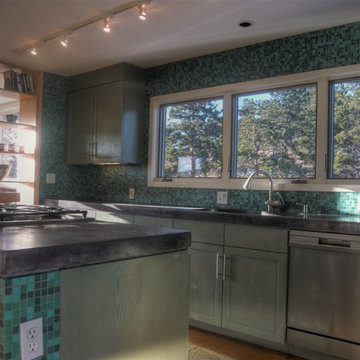
Example of a small trendy l-shaped cork floor open concept kitchen design in Denver with recessed-panel cabinets, green cabinets, concrete countertops, blue backsplash, glass tile backsplash, stainless steel appliances and an island
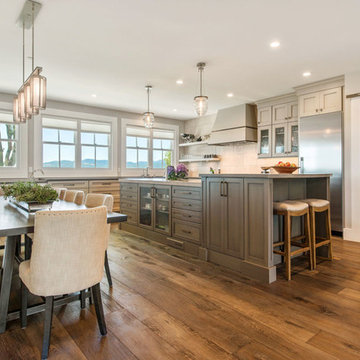
Beautiful open plan Napa Farmhouse with a kitchen fireplace, white oak wire brushed floors, views.barnwood pantry sliding door, antiques limestone tile
Open Homes Photography
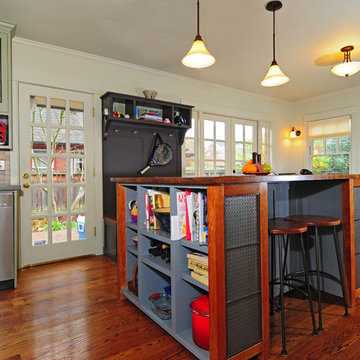
Kitchen pantry - mid-sized transitional u-shaped dark wood floor kitchen pantry idea in Seattle with a farmhouse sink, shaker cabinets, green cabinets, concrete countertops, green backsplash, stone tile backsplash, stainless steel appliances and an island
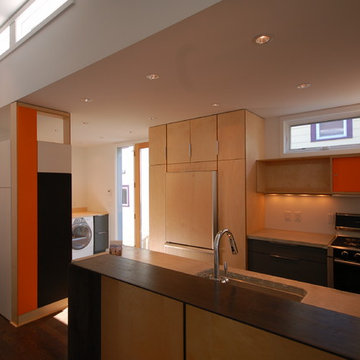
Hive Modular
Eat-in kitchen - modern galley dark wood floor eat-in kitchen idea in Minneapolis with an undermount sink, flat-panel cabinets, green cabinets, concrete countertops, metallic backsplash, metal backsplash and stainless steel appliances
Eat-in kitchen - modern galley dark wood floor eat-in kitchen idea in Minneapolis with an undermount sink, flat-panel cabinets, green cabinets, concrete countertops, metallic backsplash, metal backsplash and stainless steel appliances

A 1791 settler cabin in Monroeville, PA. Additions and updates had been made over the years.
See before photos.
Inspiration for a cottage galley dark wood floor, brown floor and exposed beam eat-in kitchen remodel in Other with a farmhouse sink, shaker cabinets, green cabinets, concrete countertops, beige backsplash, limestone backsplash, black appliances and gray countertops
Inspiration for a cottage galley dark wood floor, brown floor and exposed beam eat-in kitchen remodel in Other with a farmhouse sink, shaker cabinets, green cabinets, concrete countertops, beige backsplash, limestone backsplash, black appliances and gray countertops

Custom Family lodge with full bar, dual sinks, concrete countertops, wood floors.
Huge urban u-shaped light wood floor and beige floor open concept kitchen photo in Dallas with a farmhouse sink, green cabinets, concrete countertops, white backsplash, brick backsplash, stainless steel appliances, an island and shaker cabinets
Huge urban u-shaped light wood floor and beige floor open concept kitchen photo in Dallas with a farmhouse sink, green cabinets, concrete countertops, white backsplash, brick backsplash, stainless steel appliances, an island and shaker cabinets
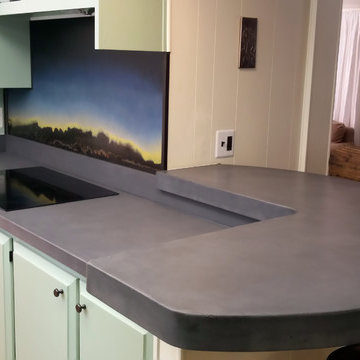
Charcoal grey concrete countertop with steel art backsplash.
Example of a mid-sized trendy galley light wood floor and brown floor eat-in kitchen design in San Francisco with raised-panel cabinets, concrete countertops, green cabinets, black appliances, a peninsula and gray countertops
Example of a mid-sized trendy galley light wood floor and brown floor eat-in kitchen design in San Francisco with raised-panel cabinets, concrete countertops, green cabinets, black appliances, a peninsula and gray countertops
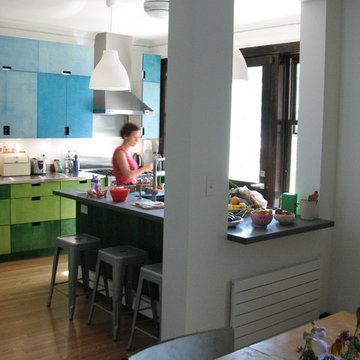
OCA
Inspiration for a contemporary galley light wood floor eat-in kitchen remodel in Chicago with flat-panel cabinets, green cabinets, concrete countertops and an island
Inspiration for a contemporary galley light wood floor eat-in kitchen remodel in Chicago with flat-panel cabinets, green cabinets, concrete countertops and an island
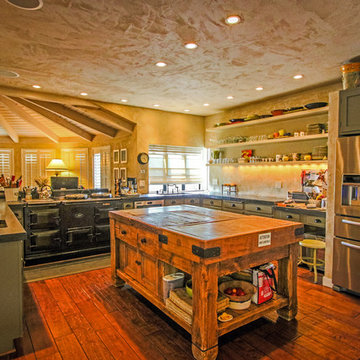
Lindsay Stevens
Example of a mountain style u-shaped medium tone wood floor kitchen design in San Francisco with a double-bowl sink, green cabinets, concrete countertops, stainless steel appliances and an island
Example of a mountain style u-shaped medium tone wood floor kitchen design in San Francisco with a double-bowl sink, green cabinets, concrete countertops, stainless steel appliances and an island
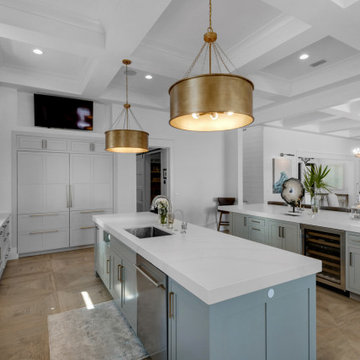
Open concept kitchen - large coastal l-shaped brown floor and coffered ceiling open concept kitchen idea in Other with a drop-in sink, recessed-panel cabinets, green cabinets, concrete countertops, white backsplash, ceramic backsplash, stainless steel appliances, two islands and white countertops
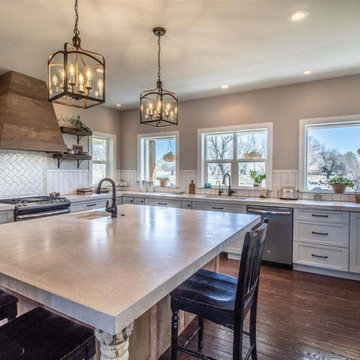
This kitchen features plenty of storage with minimal above-counter shelving for a light and airy feel.
Open concept kitchen - large cottage u-shaped dark wood floor and brown floor open concept kitchen idea in Other with an undermount sink, shaker cabinets, green cabinets, concrete countertops, white backsplash, ceramic backsplash, colored appliances, an island and white countertops
Open concept kitchen - large cottage u-shaped dark wood floor and brown floor open concept kitchen idea in Other with an undermount sink, shaker cabinets, green cabinets, concrete countertops, white backsplash, ceramic backsplash, colored appliances, an island and white countertops
Kitchen with Green Cabinets and Concrete Countertops Ideas
1





