Kitchen with Glass-Front Cabinets and Concrete Countertops Ideas
Refine by:
Budget
Sort by:Popular Today
1 - 20 of 207 photos
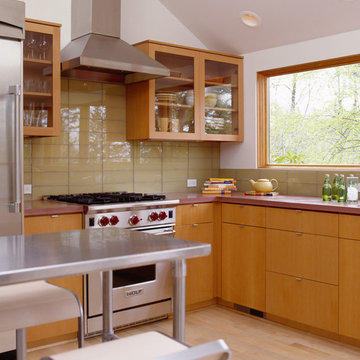
Minimalist l-shaped kitchen photo in Portland with glass-front cabinets, medium tone wood cabinets, concrete countertops, yellow backsplash, glass tile backsplash and stainless steel appliances

Eat-in kitchen - mid-sized 1960s brown floor and light wood floor eat-in kitchen idea in Other with glass-front cabinets, gray cabinets, concrete countertops, beige backsplash, stone tile backsplash, paneled appliances, gray countertops and an undermount sink
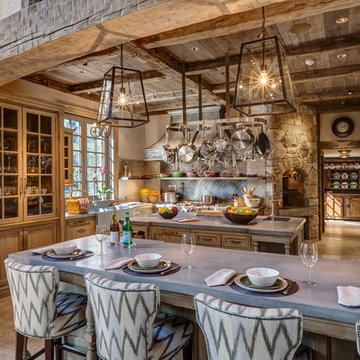
HOBI Award 2013 - Winner - Custom Home of the Year
HOBI Award 2013 - Winner - Project of the Year
HOBI Award 2013 - Winner - Best Custom Home 6,000-7,000 SF
HOBI Award 2013 - Winner - Best Remodeled Home $2 Million - $3 Million
Brick Industry Associates 2013 Brick in Architecture Awards 2013 - Best in Class - Residential- Single Family
AIA Connecticut 2014 Alice Washburn Awards 2014 - Honorable Mention - New Construction
athome alist Award 2014 - Finalist - Residential Architecture
Charles Hilton Architects
Woodruff/Brown Architectural Photography
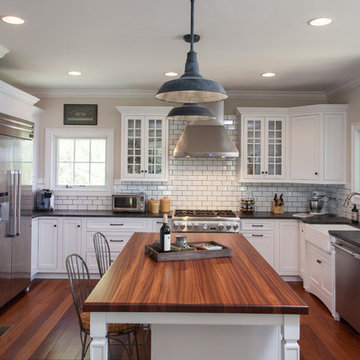
We took this new construction home and turned it into a traditional yet rustic haven. The family is about to enjoy parts of their home in unique and different ways then ever before.
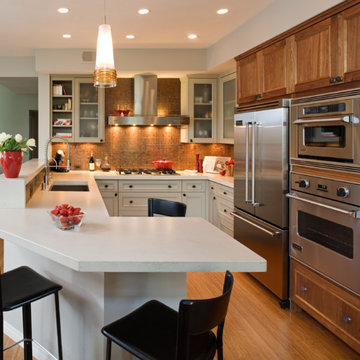
Photography by Brady Architectural Photography
Mid-sized trendy u-shaped bamboo floor eat-in kitchen photo in San Diego with a single-bowl sink, glass-front cabinets, concrete countertops, brown backsplash, metal backsplash, stainless steel appliances, a peninsula and medium tone wood cabinets
Mid-sized trendy u-shaped bamboo floor eat-in kitchen photo in San Diego with a single-bowl sink, glass-front cabinets, concrete countertops, brown backsplash, metal backsplash, stainless steel appliances, a peninsula and medium tone wood cabinets
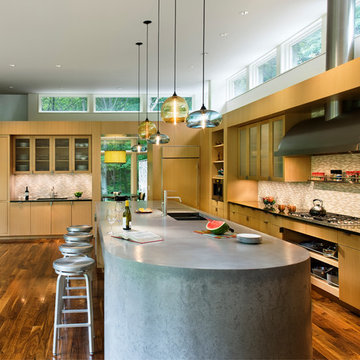
Kitchen. Custom beach cabinetry, 15 foot long cast-in-place concrete island with custom stainless steel sink.
Photo Credit: David Sundberg, Esto Photographics
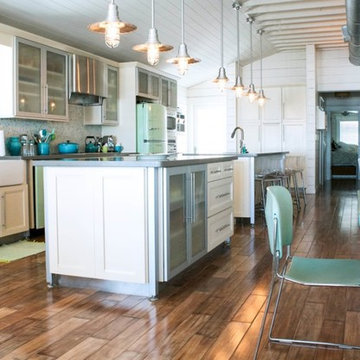
(c) Mina Brinkley
Example of a beach style galley medium tone wood floor open concept kitchen design in Tampa with a farmhouse sink, glass-front cabinets, white cabinets, concrete countertops, multicolored backsplash, glass tile backsplash and colored appliances
Example of a beach style galley medium tone wood floor open concept kitchen design in Tampa with a farmhouse sink, glass-front cabinets, white cabinets, concrete countertops, multicolored backsplash, glass tile backsplash and colored appliances
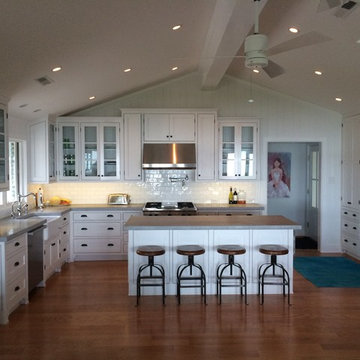
Gardner Companies
Example of a mid-sized classic l-shaped open concept kitchen design in Richmond with a farmhouse sink, glass-front cabinets, white cabinets, concrete countertops, white backsplash, porcelain backsplash, stainless steel appliances and an island
Example of a mid-sized classic l-shaped open concept kitchen design in Richmond with a farmhouse sink, glass-front cabinets, white cabinets, concrete countertops, white backsplash, porcelain backsplash, stainless steel appliances and an island
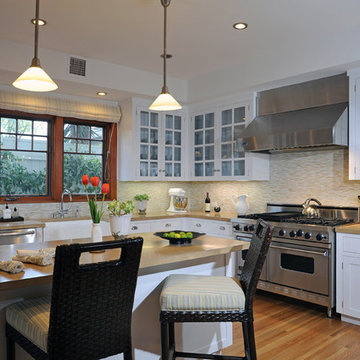
Inspiration for a transitional l-shaped kitchen remodel in Los Angeles with glass-front cabinets, stainless steel appliances, a farmhouse sink, white cabinets, concrete countertops, beige backsplash and matchstick tile backsplash
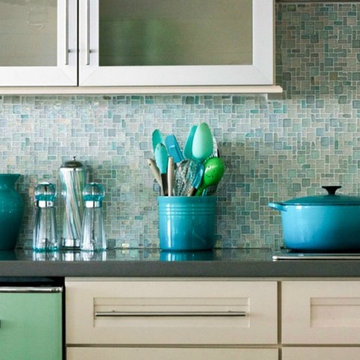
(c) Mina Brinkley
Example of a beach style galley medium tone wood floor open concept kitchen design in Tampa with a farmhouse sink, glass-front cabinets, white cabinets, concrete countertops, multicolored backsplash, glass tile backsplash and colored appliances
Example of a beach style galley medium tone wood floor open concept kitchen design in Tampa with a farmhouse sink, glass-front cabinets, white cabinets, concrete countertops, multicolored backsplash, glass tile backsplash and colored appliances
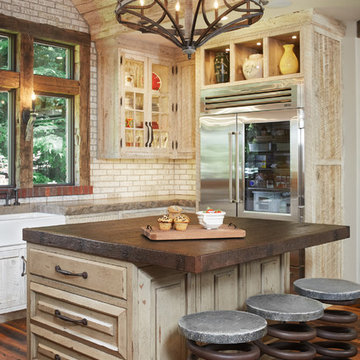
The most notable design component is the exceptional use of reclaimed wood throughout nearly every application. Sourced from not only one, but two different Indiana barns, this hand hewn and rough sawn wood is used in a variety of applications including custom cabinetry with a white glaze finish, dark stained window casing, butcher block island countertop and handsome woodwork on the fireplace mantel, range hood, and ceiling. Underfoot, Oak wood flooring is salvaged from a tobacco barn, giving it its unique tone and rich shine that comes only from the unique process of drying and curing tobacco.
Photo Credit: Ashley Avila
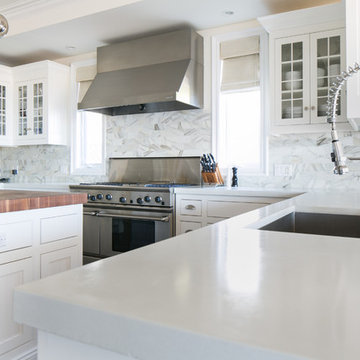
White concrete countertops in Newport Beach, CA. They go perfectly with the full marble backsplash and walnut butcher block island. Everything comes together to give this kitchen a bright and airy feel.
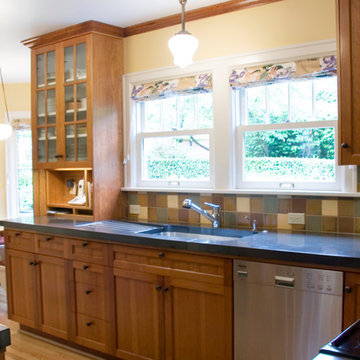
New concrete countertops feature an integrated drain board. The message center on the left contains clutter.
Inspiration for a small timeless l-shaped medium tone wood floor eat-in kitchen remodel in Portland with an undermount sink, glass-front cabinets, medium tone wood cabinets, concrete countertops, multicolored backsplash, ceramic backsplash, stainless steel appliances and no island
Inspiration for a small timeless l-shaped medium tone wood floor eat-in kitchen remodel in Portland with an undermount sink, glass-front cabinets, medium tone wood cabinets, concrete countertops, multicolored backsplash, ceramic backsplash, stainless steel appliances and no island
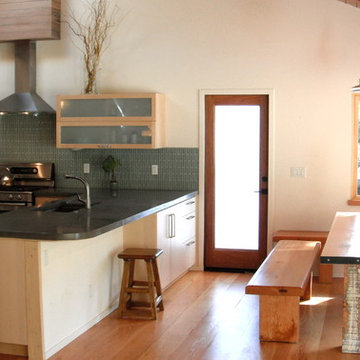
Design and Build by Brandon Stieg & Pacific Circle, Inc.
Inspiration for a mid-sized modern u-shaped light wood floor eat-in kitchen remodel in San Francisco with an undermount sink, glass-front cabinets, light wood cabinets, concrete countertops, green backsplash, glass tile backsplash, stainless steel appliances and a peninsula
Inspiration for a mid-sized modern u-shaped light wood floor eat-in kitchen remodel in San Francisco with an undermount sink, glass-front cabinets, light wood cabinets, concrete countertops, green backsplash, glass tile backsplash, stainless steel appliances and a peninsula
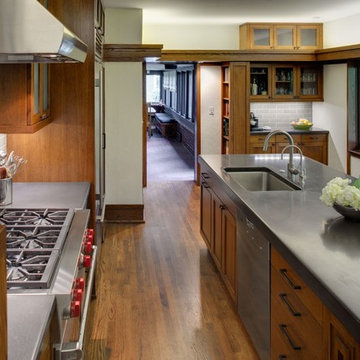
New kitchen replaced 1970's kitchen, using the architectural language of the original house.
Inspiration for a modern enclosed kitchen remodel in Chicago with an undermount sink, glass-front cabinets, medium tone wood cabinets, concrete countertops, gray backsplash, subway tile backsplash and stainless steel appliances
Inspiration for a modern enclosed kitchen remodel in Chicago with an undermount sink, glass-front cabinets, medium tone wood cabinets, concrete countertops, gray backsplash, subway tile backsplash and stainless steel appliances
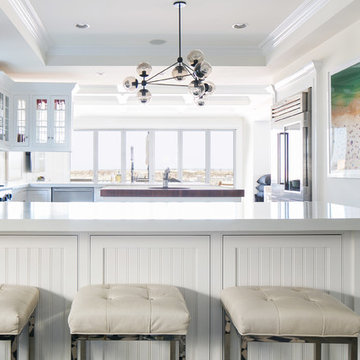
White concrete countertops in Newport Beach, CA. They go perfectly with the full marble backsplash and walnut butcher block island. Everything comes together to give this kitchen a bright and airy feel.
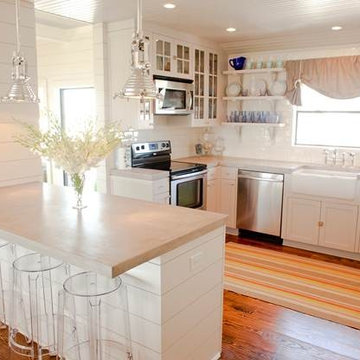
Photos by Troy Covey
Example of a beach style u-shaped kitchen design in Houston with a farmhouse sink, glass-front cabinets, white cabinets, concrete countertops, white backsplash, subway tile backsplash and stainless steel appliances
Example of a beach style u-shaped kitchen design in Houston with a farmhouse sink, glass-front cabinets, white cabinets, concrete countertops, white backsplash, subway tile backsplash and stainless steel appliances
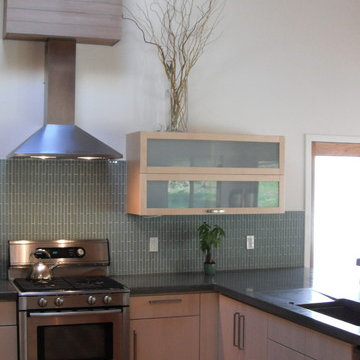
Design and Build by Brandon Stieg & Pacific Circle, Inc.
Example of a mid-sized minimalist u-shaped light wood floor eat-in kitchen design in San Francisco with an undermount sink, glass-front cabinets, light wood cabinets, concrete countertops, green backsplash, glass tile backsplash, stainless steel appliances and a peninsula
Example of a mid-sized minimalist u-shaped light wood floor eat-in kitchen design in San Francisco with an undermount sink, glass-front cabinets, light wood cabinets, concrete countertops, green backsplash, glass tile backsplash, stainless steel appliances and a peninsula
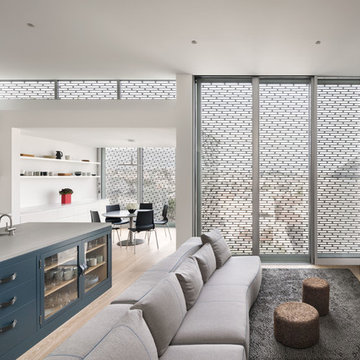
Blake Marvin Photography
Example of a large trendy light wood floor eat-in kitchen design in San Francisco with glass-front cabinets, blue cabinets, concrete countertops, white backsplash, marble backsplash, stainless steel appliances and an island
Example of a large trendy light wood floor eat-in kitchen design in San Francisco with glass-front cabinets, blue cabinets, concrete countertops, white backsplash, marble backsplash, stainless steel appliances and an island
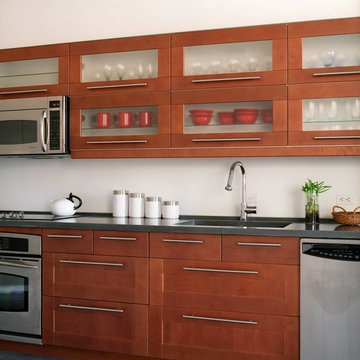
David Herron was the design architect for this project while at another firm. Tom Proebstle, partner-in-charge.
Inspiration for a contemporary single-wall concrete floor kitchen remodel in Kansas City with an undermount sink, glass-front cabinets, brown cabinets, concrete countertops and stainless steel appliances
Inspiration for a contemporary single-wall concrete floor kitchen remodel in Kansas City with an undermount sink, glass-front cabinets, brown cabinets, concrete countertops and stainless steel appliances
Kitchen with Glass-Front Cabinets and Concrete Countertops Ideas
1





