Kitchen with Open Cabinets and Concrete Countertops Ideas
Refine by:
Budget
Sort by:Popular Today
1 - 20 of 255 photos
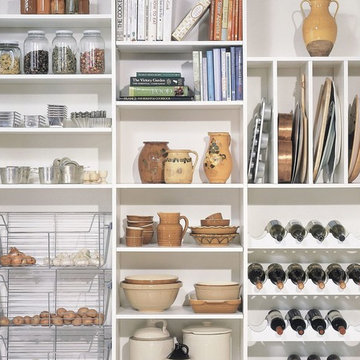
Inspiration for a mid-sized timeless single-wall kitchen pantry remodel in San Diego with open cabinets, white cabinets, concrete countertops and white backsplash

Inspiration for a mid-sized industrial single-wall concrete floor and gray floor eat-in kitchen remodel in Columbus with an integrated sink, open cabinets, gray cabinets, concrete countertops, gray backsplash, cement tile backsplash, stainless steel appliances, an island and gray countertops

Eric Roth Photography
Large cottage l-shaped light wood floor and beige floor kitchen photo in Boston with open cabinets, white cabinets, metallic backsplash, stainless steel appliances, an island, a farmhouse sink, concrete countertops, metal backsplash and gray countertops
Large cottage l-shaped light wood floor and beige floor kitchen photo in Boston with open cabinets, white cabinets, metallic backsplash, stainless steel appliances, an island, a farmhouse sink, concrete countertops, metal backsplash and gray countertops

Inspiration for a small industrial single-wall medium tone wood floor and brown floor eat-in kitchen remodel in Columbus with an undermount sink, open cabinets, black cabinets, concrete countertops, black appliances, an island and gray countertops
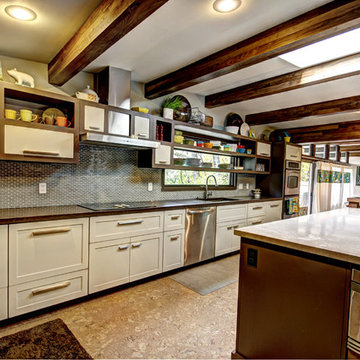
Photos by Kaity
Example of a mid-century modern kitchen design in Grand Rapids with concrete countertops, open cabinets, white cabinets, gray backsplash and stainless steel appliances
Example of a mid-century modern kitchen design in Grand Rapids with concrete countertops, open cabinets, white cabinets, gray backsplash and stainless steel appliances
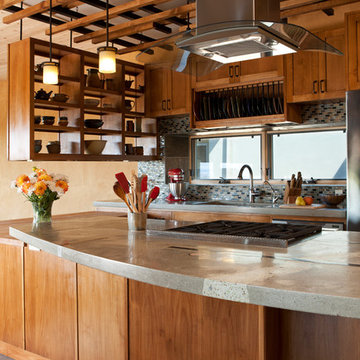
Concrete Countertops
Lattice
Open Floor Plan
Example of a southwest kitchen design in Albuquerque with mosaic tile backsplash, concrete countertops, open cabinets, medium tone wood cabinets and multicolored backsplash
Example of a southwest kitchen design in Albuquerque with mosaic tile backsplash, concrete countertops, open cabinets, medium tone wood cabinets and multicolored backsplash
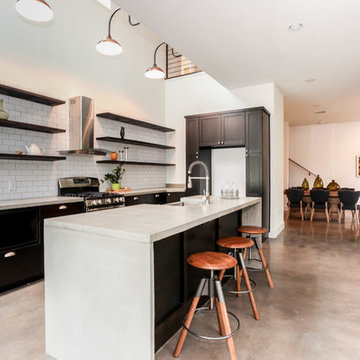
This galley kitchen is perfect for any home. A ton of natural light enters this space from clerestory windows, making this a prized places to cook, eat, drink and entertain.
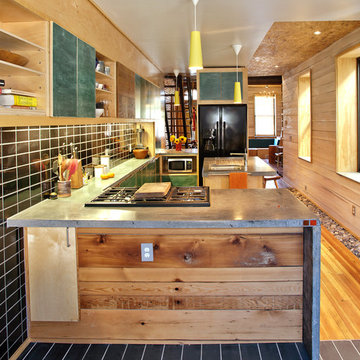
Isaac Turner
Example of an eclectic u-shaped kitchen design in Philadelphia with open cabinets, light wood cabinets, concrete countertops, black backsplash and black appliances
Example of an eclectic u-shaped kitchen design in Philadelphia with open cabinets, light wood cabinets, concrete countertops, black backsplash and black appliances
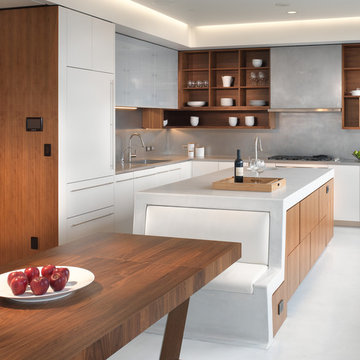
Photo Credits: Rien van Rijthoven
Example of a trendy l-shaped eat-in kitchen design in San Francisco with an island, open cabinets, medium tone wood cabinets, concrete countertops, a single-bowl sink, gray backsplash and paneled appliances
Example of a trendy l-shaped eat-in kitchen design in San Francisco with an island, open cabinets, medium tone wood cabinets, concrete countertops, a single-bowl sink, gray backsplash and paneled appliances
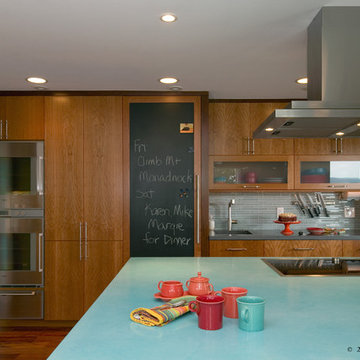
Eat-in kitchen - huge contemporary u-shaped dark wood floor eat-in kitchen idea in Boston with an undermount sink, open cabinets, dark wood cabinets, concrete countertops, blue backsplash, matchstick tile backsplash, stainless steel appliances and an island

Contemporary Italian kitchen cabinet in resin by Zampieri Cucine. Resin is hand-applied to create a rustic and yet sleek look. Lots of storage space with custom shelving.
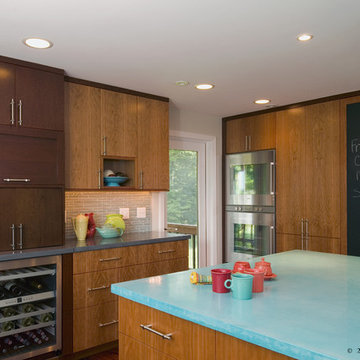
Huge trendy u-shaped dark wood floor eat-in kitchen photo in Boston with an undermount sink, open cabinets, dark wood cabinets, concrete countertops, blue backsplash, matchstick tile backsplash, stainless steel appliances and an island
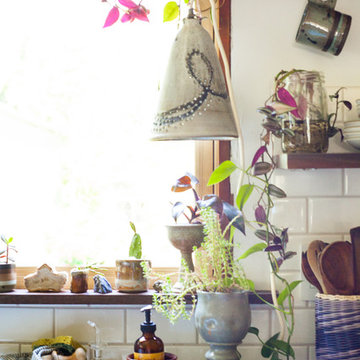
Photo: A Darling Felicity Photography © 2015 Houzz
Mid-sized eclectic galley medium tone wood floor kitchen pantry photo in Portland with open cabinets, concrete countertops, metallic backsplash and stainless steel appliances
Mid-sized eclectic galley medium tone wood floor kitchen pantry photo in Portland with open cabinets, concrete countertops, metallic backsplash and stainless steel appliances
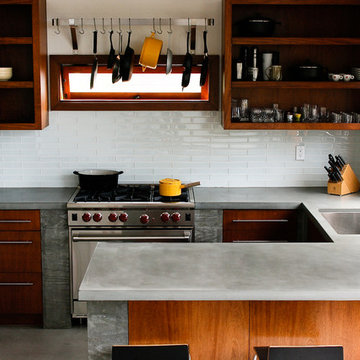
Custom concrete countertops in our "raw" color.
Inspiration for a mid-sized contemporary u-shaped concrete floor eat-in kitchen remodel in Orange County with a single-bowl sink, open cabinets, medium tone wood cabinets, concrete countertops, white backsplash, subway tile backsplash, stainless steel appliances and a peninsula
Inspiration for a mid-sized contemporary u-shaped concrete floor eat-in kitchen remodel in Orange County with a single-bowl sink, open cabinets, medium tone wood cabinets, concrete countertops, white backsplash, subway tile backsplash, stainless steel appliances and a peninsula
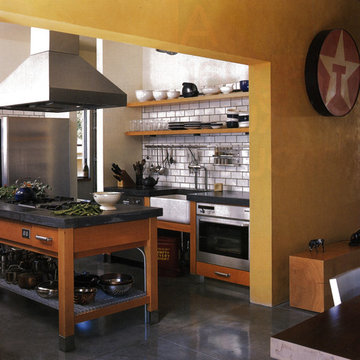
Kitchen
Photo: Rob Ferguson
Inspiration for a mid-sized industrial concrete floor eat-in kitchen remodel in Seattle with a farmhouse sink, open cabinets, medium tone wood cabinets, concrete countertops, white backsplash, subway tile backsplash, stainless steel appliances and an island
Inspiration for a mid-sized industrial concrete floor eat-in kitchen remodel in Seattle with a farmhouse sink, open cabinets, medium tone wood cabinets, concrete countertops, white backsplash, subway tile backsplash, stainless steel appliances and an island
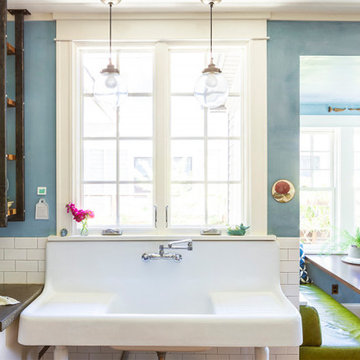
Inspiration for the kitchen remodel was drawn from our client’s eclectic, cosmopolitan style and the industrial 1920s. A staircase was removed to enlarge the space. There is a farm style sink, custom-made open shelving with steel frames and reclaimed wood are practical and show off favorite serve-ware. In the new kitchen nook, a custom table with a brass leg is surrounded by cozy upholstered benches.
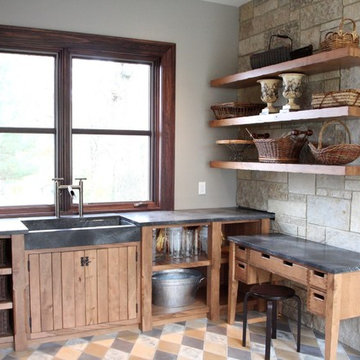
Custom cabinets for a garden shed getaway
Inspiration for a mid-sized rustic ceramic tile and multicolored floor enclosed kitchen remodel in Chicago with a farmhouse sink, open cabinets, medium tone wood cabinets and concrete countertops
Inspiration for a mid-sized rustic ceramic tile and multicolored floor enclosed kitchen remodel in Chicago with a farmhouse sink, open cabinets, medium tone wood cabinets and concrete countertops
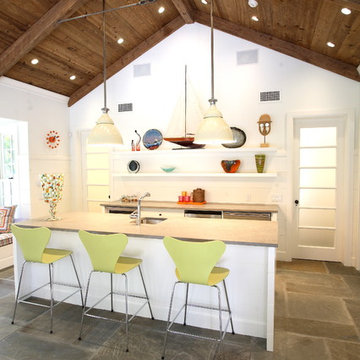
NEAL LANDINO
Example of a large classic galley slate floor open concept kitchen design in New York with open cabinets, white cabinets, stainless steel appliances, an undermount sink, concrete countertops, white backsplash and an island
Example of a large classic galley slate floor open concept kitchen design in New York with open cabinets, white cabinets, stainless steel appliances, an undermount sink, concrete countertops, white backsplash and an island
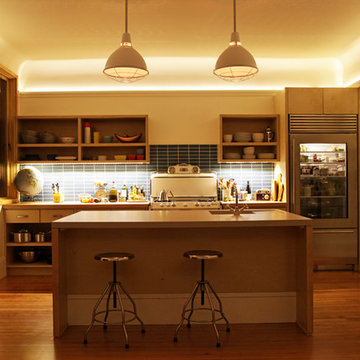
The kitchen design complements the original Victorian details and features Heath Ceramic tiles. New custom cabinetry, built on-site, fits around the antique oven. The island includes a custom concrete countertop with a functional sink.
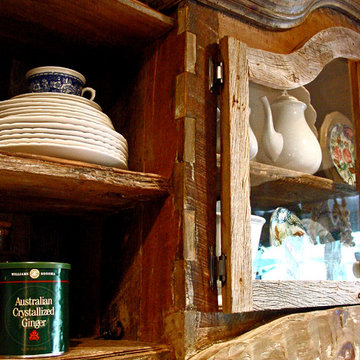
The Hill Kitchen is a one of a kind space. This was one of my first jobs I worked on in Nashville, TN. The Client just fired her cabinet guy and gave me a call out of the blue to ask if I can design and build her kitchen. Well, I like to think it was a match made in heaven. The Hill's Property was out in the country and she wanted a country kitchen with a twist. All the upper cabinets were pretty much built on-site. The 150 year old barn wood was stubborn with a mind of it's own. All the red, black glaze, lower cabinets were built at our shop. All the joints for the upper cabinets were joint together using box and finger joints. To top it all off we left as much patine as we could on the upper cabinets and topped it off with layers of wax on top of wax. The island was also a unique piece in itself with a traditional white with brown glaze the island is just another added feature. What makes this kitchen is all the details such as the collection of dishes, baskets and stuff. It's almost as if we built the kitchen around the collection. Photo by Kurt McKeithan
Kitchen with Open Cabinets and Concrete Countertops Ideas
1





