Kitchen with Recessed-Panel Cabinets and Concrete Countertops Ideas
Refine by:
Budget
Sort by:Popular Today
1 - 20 of 1,014 photos

Kilic
Small urban galley dark wood floor and brown floor open concept kitchen photo in DC Metro with a drop-in sink, recessed-panel cabinets, dark wood cabinets, concrete countertops, white backsplash, ceramic backsplash, stainless steel appliances and an island
Small urban galley dark wood floor and brown floor open concept kitchen photo in DC Metro with a drop-in sink, recessed-panel cabinets, dark wood cabinets, concrete countertops, white backsplash, ceramic backsplash, stainless steel appliances and an island

Custom Concrete Countertops by Hard Topix. Perimeter is a light grind finish and the Island is a darker natural/textured finish.
Urban l-shaped dark wood floor kitchen photo in Grand Rapids with a double-bowl sink, recessed-panel cabinets, white cabinets, concrete countertops, stainless steel appliances and an island
Urban l-shaped dark wood floor kitchen photo in Grand Rapids with a double-bowl sink, recessed-panel cabinets, white cabinets, concrete countertops, stainless steel appliances and an island

Architectural advisement, Interior Design, Custom Furniture Design & Art Curation by Chango & Co.
Architecture by Crisp Architects
Construction by Structure Works Inc.
Photography by Sarah Elliott
See the feature in Domino Magazine
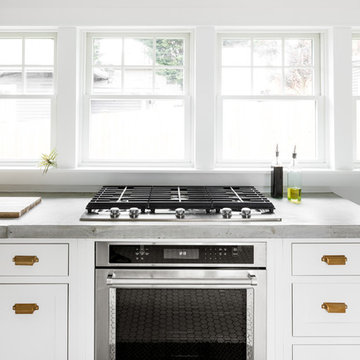
"We wanted new windows, which required us to tear into two walls," Mackenzie continued. "Then when we did so, we realized – since it was such an old house – that the walls were leaning in. None of the angles were square. So we opened up all of the walls and the ceiling just to see what we were getting into. We ended up doing a lot more demo, sheet-rocking, and that kind of work than we had planned. Those sorts of things we didn’t necessarily expect."
Learn more: https://www.cliqstudios.com/gallery/clean-bright-galley-kitchen/
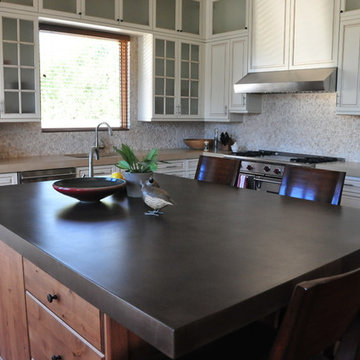
concrete countertop, stained concrete island
Example of a large cottage u-shaped dark wood floor and brown floor enclosed kitchen design in Phoenix with recessed-panel cabinets, distressed cabinets, an island, an undermount sink, concrete countertops, multicolored backsplash, mosaic tile backsplash, stainless steel appliances and black countertops
Example of a large cottage u-shaped dark wood floor and brown floor enclosed kitchen design in Phoenix with recessed-panel cabinets, distressed cabinets, an island, an undermount sink, concrete countertops, multicolored backsplash, mosaic tile backsplash, stainless steel appliances and black countertops
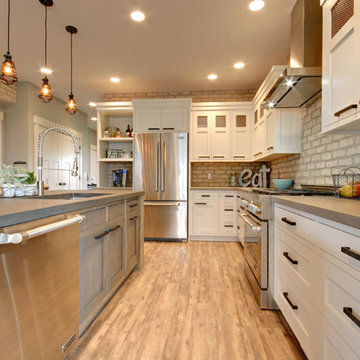
Terrian Photo
Open concept kitchen - mid-sized industrial l-shaped vinyl floor open concept kitchen idea in Grand Rapids with an undermount sink, recessed-panel cabinets, white cabinets, concrete countertops, stainless steel appliances and an island
Open concept kitchen - mid-sized industrial l-shaped vinyl floor open concept kitchen idea in Grand Rapids with an undermount sink, recessed-panel cabinets, white cabinets, concrete countertops, stainless steel appliances and an island
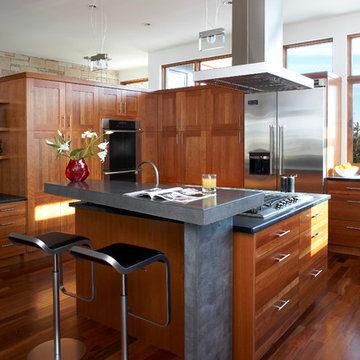
The wood flooring throughout most of the modern home is from recycled railroad ties.
Inspiration for a large contemporary u-shaped medium tone wood floor and brown floor kitchen remodel in Denver with recessed-panel cabinets, medium tone wood cabinets, stainless steel appliances and concrete countertops
Inspiration for a large contemporary u-shaped medium tone wood floor and brown floor kitchen remodel in Denver with recessed-panel cabinets, medium tone wood cabinets, stainless steel appliances and concrete countertops
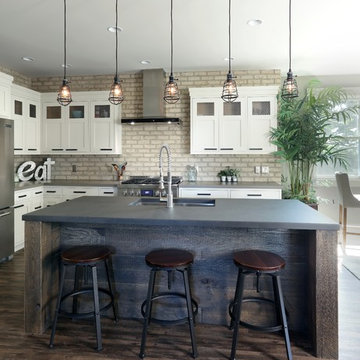
Custom Concrete Countertops by Hard Topix. Perimeter is a light grind finish and the Island is a darker natural/textured finish.
Kitchen - industrial dark wood floor kitchen idea in Grand Rapids with an undermount sink, recessed-panel cabinets, white cabinets, concrete countertops, stainless steel appliances and an island
Kitchen - industrial dark wood floor kitchen idea in Grand Rapids with an undermount sink, recessed-panel cabinets, white cabinets, concrete countertops, stainless steel appliances and an island
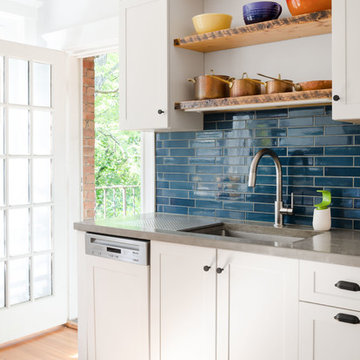
This gut renovation was a collaboration between the homeowners and Bailey•Davol•Studio•Build. Kitchen and pantry features included cabinets, tile backsplash, concrete counters, lighting, plumbing and flooring. Photos by Tamara Flanagan Photography
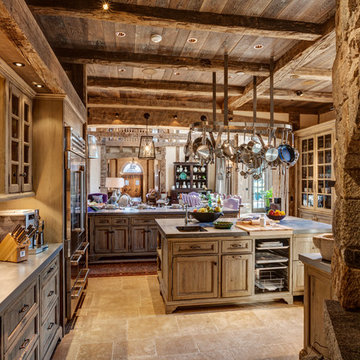
HOBI Award 2013 - Winner - Custom Home of the Year
HOBI Award 2013 - Winner - Project of the Year
HOBI Award 2013 - Winner - Best Custom Home 6,000-7,000 SF
HOBI Award 2013 - Winner - Best Remodeled Home $2 Million - $3 Million
Brick Industry Associates 2013 Brick in Architecture Awards 2013 - Best in Class - Residential- Single Family
AIA Connecticut 2014 Alice Washburn Awards 2014 - Honorable Mention - New Construction
athome alist Award 2014 - Finalist - Residential Architecture
Charles Hilton Architects
Woodruff/Brown Architectural Photography

Mark Boislcair
Inspiration for a huge rustic galley medium tone wood floor kitchen pantry remodel in Phoenix with a farmhouse sink, recessed-panel cabinets, distressed cabinets, concrete countertops, green backsplash, glass sheet backsplash, paneled appliances and an island
Inspiration for a huge rustic galley medium tone wood floor kitchen pantry remodel in Phoenix with a farmhouse sink, recessed-panel cabinets, distressed cabinets, concrete countertops, green backsplash, glass sheet backsplash, paneled appliances and an island
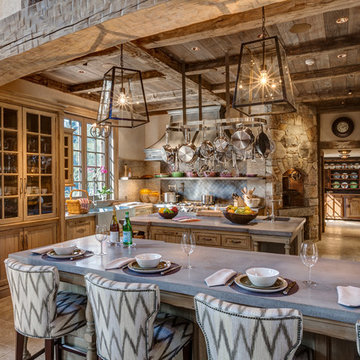
Example of a mountain style limestone floor kitchen design in New York with a farmhouse sink, recessed-panel cabinets, concrete countertops, gray backsplash, ceramic backsplash, stainless steel appliances and an island
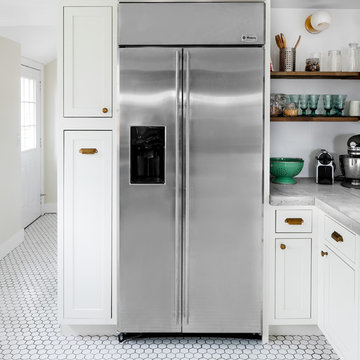
"Previously, our refrigerator wasn’t in a great place: it stuck out really far into the walkway, and someone was in the fridge, you couldn’t walk past them well," said Mackenzie.
Learn more: https://www.cliqstudios.com/gallery/clean-bright-galley-kitchen/
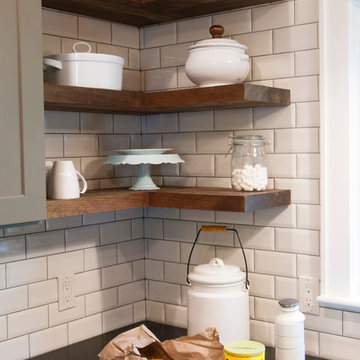
Erik Rank Photography
Example of a mid-sized transitional u-shaped ceramic tile eat-in kitchen design in New York with a farmhouse sink, recessed-panel cabinets, gray cabinets, concrete countertops, white backsplash, subway tile backsplash, stainless steel appliances and a peninsula
Example of a mid-sized transitional u-shaped ceramic tile eat-in kitchen design in New York with a farmhouse sink, recessed-panel cabinets, gray cabinets, concrete countertops, white backsplash, subway tile backsplash, stainless steel appliances and a peninsula
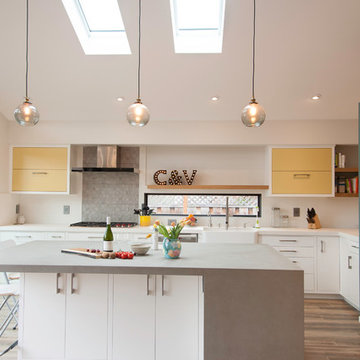
photo by Arnona Oren
Example of a mid-sized trendy l-shaped ceramic tile open concept kitchen design in San Francisco with a farmhouse sink, recessed-panel cabinets, yellow cabinets, concrete countertops, gray backsplash, ceramic backsplash, stainless steel appliances and an island
Example of a mid-sized trendy l-shaped ceramic tile open concept kitchen design in San Francisco with a farmhouse sink, recessed-panel cabinets, yellow cabinets, concrete countertops, gray backsplash, ceramic backsplash, stainless steel appliances and an island
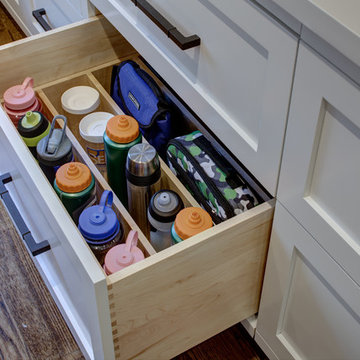
Wing Wong Memories LLC
Inspiration for a large transitional l-shaped enclosed kitchen remodel in New York with recessed-panel cabinets, gray cabinets, concrete countertops, beige backsplash and an island
Inspiration for a large transitional l-shaped enclosed kitchen remodel in New York with recessed-panel cabinets, gray cabinets, concrete countertops, beige backsplash and an island
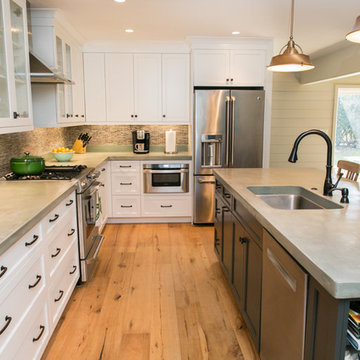
Carolina Photosmith, Jennifer Smith
Open concept kitchen - transitional u-shaped open concept kitchen idea in Charleston with an undermount sink, recessed-panel cabinets, white cabinets, concrete countertops, brown backsplash and stainless steel appliances
Open concept kitchen - transitional u-shaped open concept kitchen idea in Charleston with an undermount sink, recessed-panel cabinets, white cabinets, concrete countertops, brown backsplash and stainless steel appliances
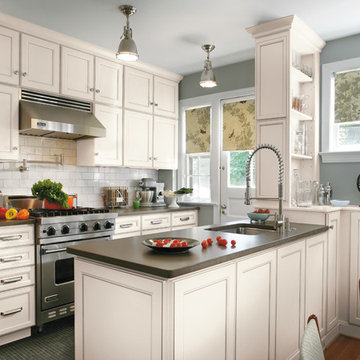
These photos are credited to Aristokraft Cabinetry of Master Brand Cabinets out of Jasper, Indiana. Affordable, yet stylish cabinetry that will last and create that updated space you have been dreaming of.
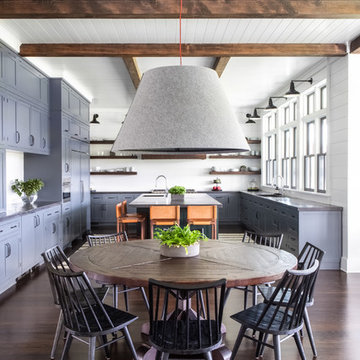
Architectural advisement, Interior Design, Custom Furniture Design & Art Curation by Chango & Co.
Architecture by Crisp Architects
Construction by Structure Works Inc.
Photography by Sarah Elliott
See the feature in Domino Magazine
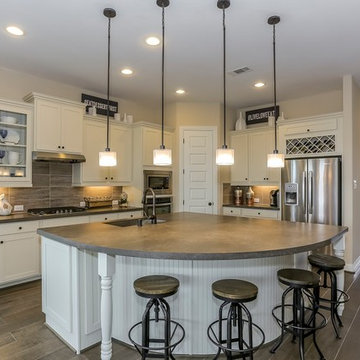
Eat-in kitchen - large farmhouse l-shaped medium tone wood floor and brown floor eat-in kitchen idea in Other with a double-bowl sink, recessed-panel cabinets, white cabinets, concrete countertops, gray backsplash, porcelain backsplash, stainless steel appliances and an island
Kitchen with Recessed-Panel Cabinets and Concrete Countertops Ideas
1





