Light Wood Floor Kitchen with Concrete Countertops Ideas
Refine by:
Budget
Sort by:Popular Today
1 - 20 of 2,144 photos

Inspiration for a mid-sized cottage light wood floor and beige floor open concept kitchen remodel in Minneapolis with flat-panel cabinets, white cabinets, concrete countertops, an island, an undermount sink, white backsplash, subway tile backsplash, stainless steel appliances and gray countertops

Adam Rouse & Patrick Perez
Inspiration for a contemporary galley light wood floor kitchen remodel in San Francisco with flat-panel cabinets, blue cabinets, concrete countertops, blue backsplash, stainless steel appliances and an island
Inspiration for a contemporary galley light wood floor kitchen remodel in San Francisco with flat-panel cabinets, blue cabinets, concrete countertops, blue backsplash, stainless steel appliances and an island

Eat-in kitchen - mid-sized 1960s brown floor and light wood floor eat-in kitchen idea in Other with glass-front cabinets, gray cabinets, concrete countertops, beige backsplash, stone tile backsplash, paneled appliances, gray countertops and an undermount sink

Eric Roth Photography
Large cottage l-shaped light wood floor and beige floor kitchen photo in Boston with open cabinets, white cabinets, metallic backsplash, stainless steel appliances, an island, a farmhouse sink, concrete countertops, metal backsplash and gray countertops
Large cottage l-shaped light wood floor and beige floor kitchen photo in Boston with open cabinets, white cabinets, metallic backsplash, stainless steel appliances, an island, a farmhouse sink, concrete countertops, metal backsplash and gray countertops

Mid-sized farmhouse u-shaped light wood floor and beige floor enclosed kitchen photo in New York with a farmhouse sink, black cabinets, concrete countertops, white backsplash, subway tile backsplash, stainless steel appliances, no island and flat-panel cabinets
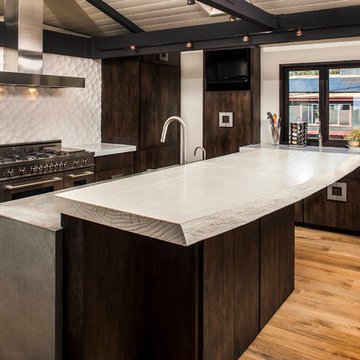
Paul Body
Inspiration for a mid-sized craftsman u-shaped light wood floor eat-in kitchen remodel in San Diego with an integrated sink, flat-panel cabinets, dark wood cabinets, concrete countertops, white backsplash, cement tile backsplash and stainless steel appliances
Inspiration for a mid-sized craftsman u-shaped light wood floor eat-in kitchen remodel in San Diego with an integrated sink, flat-panel cabinets, dark wood cabinets, concrete countertops, white backsplash, cement tile backsplash and stainless steel appliances

Contemporary styling and a large, welcoming island insure that this kitchen will be the place to be for many family gatherings and nights of entertaining.
Jeff Garland Photogrpahy

Bespoke Uncommon Projects plywood kitchen. Oak veneered ply carcasses, stainless steel worktops on the base units and Wolf, Sub-zero and Bora appliances. Island with built in wine fridge, pan and larder storage, topped with a bespoke cantilevered concrete worktop breakfast bar.
Photos by Jocelyn Low
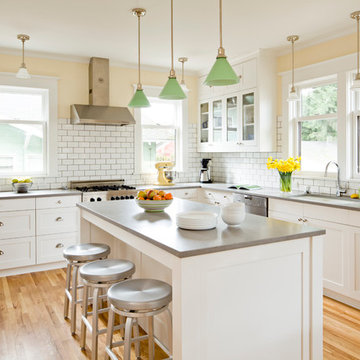
Enclosed kitchen - mid-sized traditional u-shaped light wood floor and brown floor enclosed kitchen idea in Portland with an undermount sink, shaker cabinets, white cabinets, white backsplash, subway tile backsplash, stainless steel appliances, an island and concrete countertops
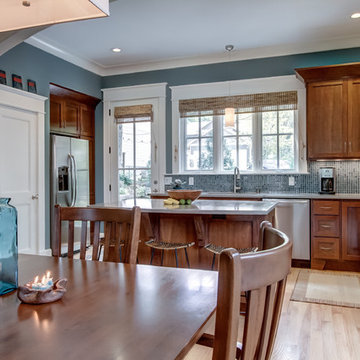
Showcase Photography
Open concept kitchen - contemporary l-shaped light wood floor open concept kitchen idea in Nashville with shaker cabinets, medium tone wood cabinets, concrete countertops, an island, blue backsplash, mosaic tile backsplash and stainless steel appliances
Open concept kitchen - contemporary l-shaped light wood floor open concept kitchen idea in Nashville with shaker cabinets, medium tone wood cabinets, concrete countertops, an island, blue backsplash, mosaic tile backsplash and stainless steel appliances

This modern lake house is located in the foothills of the Blue Ridge Mountains. The residence overlooks a mountain lake with expansive mountain views beyond. The design ties the home to its surroundings and enhances the ability to experience both home and nature together. The entry level serves as the primary living space and is situated into three groupings; the Great Room, the Guest Suite and the Master Suite. A glass connector links the Master Suite, providing privacy and the opportunity for terrace and garden areas.
Won a 2013 AIANC Design Award. Featured in the Austrian magazine, More Than Design. Featured in Carolina Home and Garden, Summer 2015.
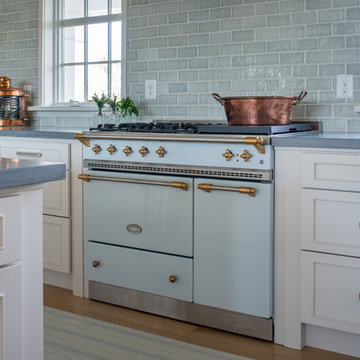
For an organic feel, hand-poured concrete counters, glossy hand cut and colored porcelain tiles that mimic the movement of water and reflect the water view outside. Wrought iron pendants and wrought iron bar stools upholstered in leather
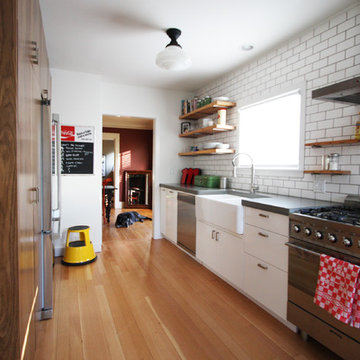
Eat-in kitchen - mid-sized industrial galley light wood floor eat-in kitchen idea in Portland with a farmhouse sink, flat-panel cabinets, white cabinets, concrete countertops, white backsplash, subway tile backsplash, stainless steel appliances and no island

Kitchen - mid-century modern light wood floor, brown floor and vaulted ceiling kitchen idea in San Francisco with an undermount sink, flat-panel cabinets, white cabinets, concrete countertops, blue backsplash, ceramic backsplash, paneled appliances and gray countertops
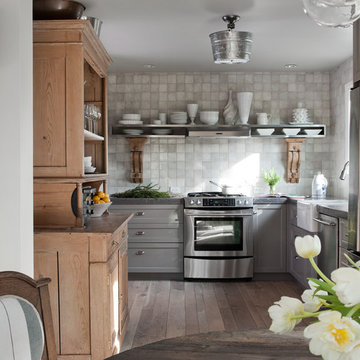
David Duncan Livingston
www.davidduncanlivingston.com
Mid-sized cottage l-shaped light wood floor eat-in kitchen photo in San Francisco with a farmhouse sink, shaker cabinets, gray cabinets, concrete countertops, gray backsplash, ceramic backsplash, stainless steel appliances and no island
Mid-sized cottage l-shaped light wood floor eat-in kitchen photo in San Francisco with a farmhouse sink, shaker cabinets, gray cabinets, concrete countertops, gray backsplash, ceramic backsplash, stainless steel appliances and no island
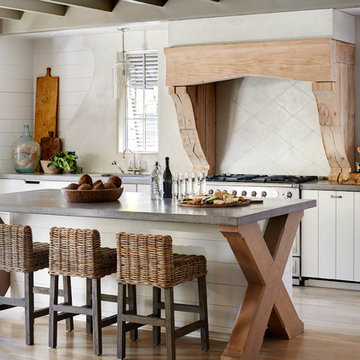
Inspiration for a country single-wall light wood floor kitchen remodel in Charlotte with an island, white cabinets, concrete countertops, beige backsplash and stainless steel appliances
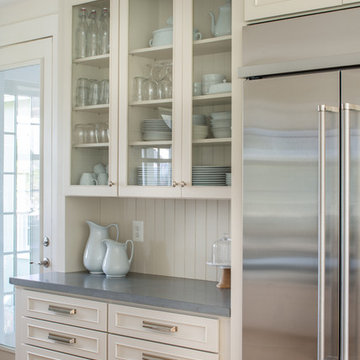
Eat-in kitchen - large country light wood floor eat-in kitchen idea in DC Metro with a farmhouse sink, light wood cabinets, concrete countertops, blue backsplash, glass tile backsplash, colored appliances, an island and gray countertops
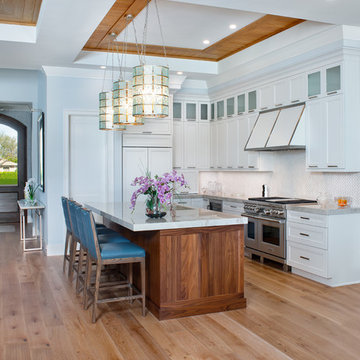
Transitional l-shaped light wood floor and beige floor kitchen photo in Miami with an undermount sink, shaker cabinets, white cabinets, concrete countertops, white backsplash, stainless steel appliances, an island and gray countertops
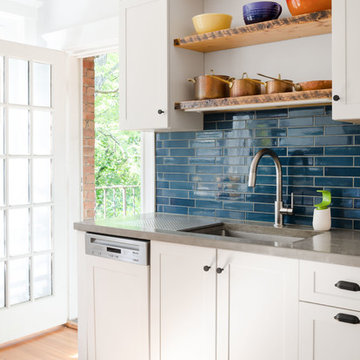
This gut renovation was a collaboration between the homeowners and Bailey•Davol•Studio•Build. Kitchen and pantry features included cabinets, tile backsplash, concrete counters, lighting, plumbing and flooring. Photos by Tamara Flanagan Photography
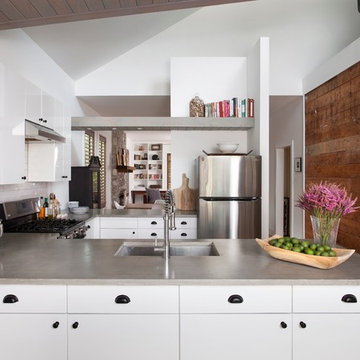
Ryann Ford
Trendy u-shaped light wood floor kitchen photo in Austin with flat-panel cabinets, white cabinets, concrete countertops, white backsplash, stainless steel appliances, an undermount sink, subway tile backsplash and a peninsula
Trendy u-shaped light wood floor kitchen photo in Austin with flat-panel cabinets, white cabinets, concrete countertops, white backsplash, stainless steel appliances, an undermount sink, subway tile backsplash and a peninsula
Light Wood Floor Kitchen with Concrete Countertops Ideas
1





