Eat-In Kitchen with Concrete Countertops Ideas
Refine by:
Budget
Sort by:Popular Today
1 - 20 of 5,081 photos

Timmerman Photography - Bill Timmerman
Mid-sized minimalist galley concrete floor eat-in kitchen photo in Phoenix with an undermount sink, flat-panel cabinets, light wood cabinets, concrete countertops, metallic backsplash, metal backsplash, stainless steel appliances and an island
Mid-sized minimalist galley concrete floor eat-in kitchen photo in Phoenix with an undermount sink, flat-panel cabinets, light wood cabinets, concrete countertops, metallic backsplash, metal backsplash, stainless steel appliances and an island

Gridley+Graves Photographers
Example of a mid-sized country single-wall brick floor and red floor eat-in kitchen design in Philadelphia with a farmhouse sink, raised-panel cabinets, beige cabinets, concrete countertops, paneled appliances, an island and gray countertops
Example of a mid-sized country single-wall brick floor and red floor eat-in kitchen design in Philadelphia with a farmhouse sink, raised-panel cabinets, beige cabinets, concrete countertops, paneled appliances, an island and gray countertops
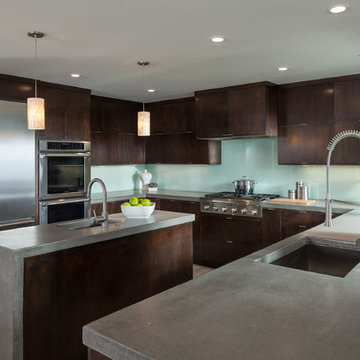
Eat-in kitchen - large contemporary u-shaped porcelain tile eat-in kitchen idea in Orange County with a drop-in sink, dark wood cabinets, concrete countertops, blue backsplash, glass tile backsplash, stainless steel appliances, an island and flat-panel cabinets
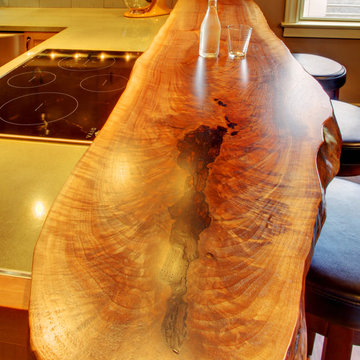
Eat-in kitchen - mid-sized transitional u-shaped dark wood floor eat-in kitchen idea in Seattle with an undermount sink, shaker cabinets, medium tone wood cabinets, concrete countertops, green backsplash, ceramic backsplash, stainless steel appliances and a peninsula

Contemporary styling and a large, welcoming island insure that this kitchen will be the place to be for many family gatherings and nights of entertaining.
Jeff Garland Photogrpahy
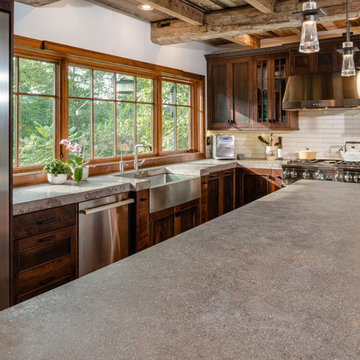
Phoenix Photographic
Eat-in kitchen - large rustic l-shaped medium tone wood floor and brown floor eat-in kitchen idea in Detroit with a farmhouse sink, beaded inset cabinets, distressed cabinets, concrete countertops, white backsplash, subway tile backsplash, stainless steel appliances, an island and gray countertops
Eat-in kitchen - large rustic l-shaped medium tone wood floor and brown floor eat-in kitchen idea in Detroit with a farmhouse sink, beaded inset cabinets, distressed cabinets, concrete countertops, white backsplash, subway tile backsplash, stainless steel appliances, an island and gray countertops

Inspiration for a small industrial single-wall medium tone wood floor and brown floor eat-in kitchen remodel in Columbus with an undermount sink, open cabinets, black cabinets, concrete countertops, black appliances, an island and gray countertops

This modern lake house is located in the foothills of the Blue Ridge Mountains. The residence overlooks a mountain lake with expansive mountain views beyond. The design ties the home to its surroundings and enhances the ability to experience both home and nature together. The entry level serves as the primary living space and is situated into three groupings; the Great Room, the Guest Suite and the Master Suite. A glass connector links the Master Suite, providing privacy and the opportunity for terrace and garden areas.
Won a 2013 AIANC Design Award. Featured in the Austrian magazine, More Than Design. Featured in Carolina Home and Garden, Summer 2015.
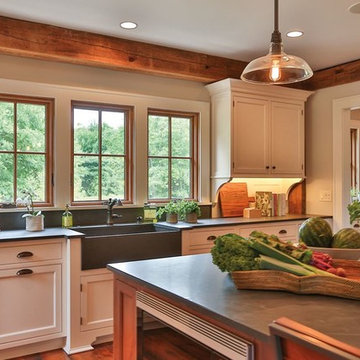
Example of a mid-sized arts and crafts u-shaped medium tone wood floor eat-in kitchen design in Denver with a farmhouse sink, shaker cabinets, white cabinets, concrete countertops, black backsplash, cement tile backsplash, black appliances and an island
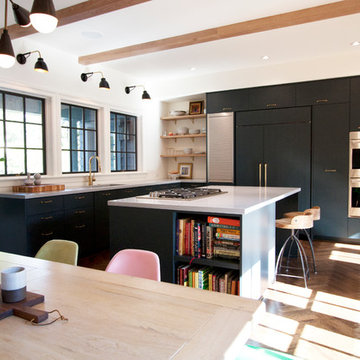
Example of a mid-sized transitional u-shaped dark wood floor eat-in kitchen design in Portland with a drop-in sink, flat-panel cabinets, gray cabinets, concrete countertops, an island and white backsplash

Destination Eichler
Inspiration for a mid-sized mid-century modern galley linoleum floor eat-in kitchen remodel in San Francisco with an undermount sink, flat-panel cabinets, medium tone wood cabinets, concrete countertops, blue backsplash, ceramic backsplash, stainless steel appliances and an island
Inspiration for a mid-sized mid-century modern galley linoleum floor eat-in kitchen remodel in San Francisco with an undermount sink, flat-panel cabinets, medium tone wood cabinets, concrete countertops, blue backsplash, ceramic backsplash, stainless steel appliances and an island
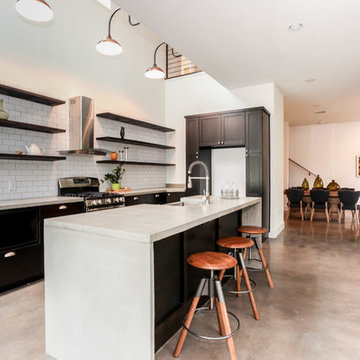
This galley kitchen is perfect for any home. A ton of natural light enters this space from clerestory windows, making this a prized places to cook, eat, drink and entertain.

Greg West Photography
Eat-in kitchen - large eclectic single-wall gray floor eat-in kitchen idea in Boston with a farmhouse sink, raised-panel cabinets, yellow cabinets, concrete countertops, multicolored backsplash, mosaic tile backsplash, stainless steel appliances, an island and gray countertops
Eat-in kitchen - large eclectic single-wall gray floor eat-in kitchen idea in Boston with a farmhouse sink, raised-panel cabinets, yellow cabinets, concrete countertops, multicolored backsplash, mosaic tile backsplash, stainless steel appliances, an island and gray countertops
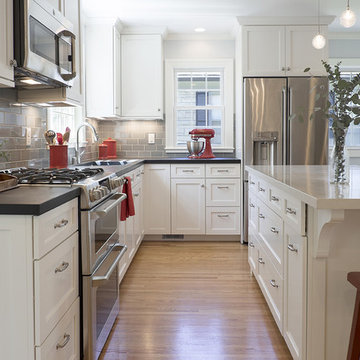
Construction by Deep Creek Builders,
Photography by Sara Rounsavall
Example of a mid-sized transitional l-shaped medium tone wood floor eat-in kitchen design in Louisville with an undermount sink, shaker cabinets, white cabinets, concrete countertops, gray backsplash, ceramic backsplash, stainless steel appliances and an island
Example of a mid-sized transitional l-shaped medium tone wood floor eat-in kitchen design in Louisville with an undermount sink, shaker cabinets, white cabinets, concrete countertops, gray backsplash, ceramic backsplash, stainless steel appliances and an island
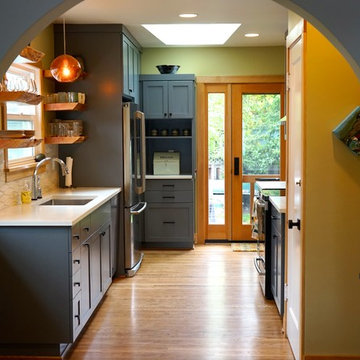
Eat-in kitchen - mid-sized modern galley dark wood floor eat-in kitchen idea in Portland with an undermount sink, shaker cabinets, gray cabinets, concrete countertops, white backsplash, ceramic backsplash, stainless steel appliances and no island
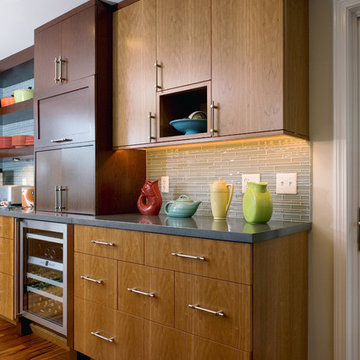
Example of a huge trendy u-shaped dark wood floor eat-in kitchen design in Boston with a single-bowl sink, flat-panel cabinets, medium tone wood cabinets, concrete countertops, blue backsplash, matchstick tile backsplash, stainless steel appliances and an island
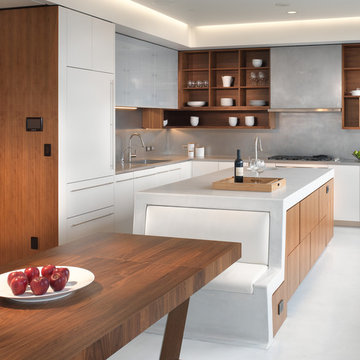
Photo Credits: Rien van Rijthoven
Example of a trendy l-shaped eat-in kitchen design in San Francisco with an island, open cabinets, medium tone wood cabinets, concrete countertops, a single-bowl sink, gray backsplash and paneled appliances
Example of a trendy l-shaped eat-in kitchen design in San Francisco with an island, open cabinets, medium tone wood cabinets, concrete countertops, a single-bowl sink, gray backsplash and paneled appliances
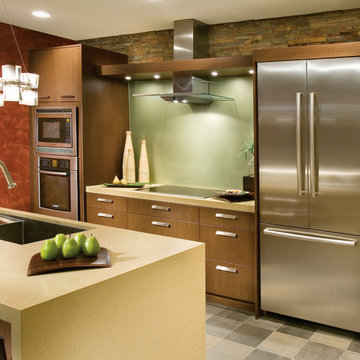
Designed by Jackson Design and Remodeling, San Diego CA
Photo: Dino Tonn
Example of a trendy single-wall eat-in kitchen design in Portland with shaker cabinets, medium tone wood cabinets and concrete countertops
Example of a trendy single-wall eat-in kitchen design in Portland with shaker cabinets, medium tone wood cabinets and concrete countertops
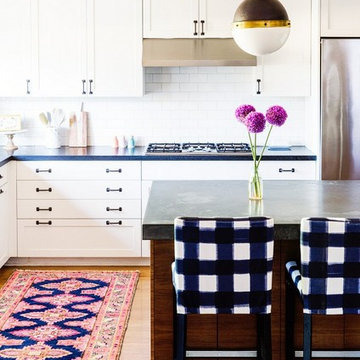
Elijah Hoffman
Eat-in kitchen - mid-sized eclectic u-shaped medium tone wood floor eat-in kitchen idea in Portland with white cabinets, concrete countertops, white backsplash, subway tile backsplash, stainless steel appliances and an island
Eat-in kitchen - mid-sized eclectic u-shaped medium tone wood floor eat-in kitchen idea in Portland with white cabinets, concrete countertops, white backsplash, subway tile backsplash, stainless steel appliances and an island
Eat-In Kitchen with Concrete Countertops Ideas

2020 New Construction - Designed + Built + Curated by Steven Allen Designs, LLC - 3 of 5 of the Nouveau Bungalow Series. Inspired by New Mexico Artist Georgia O' Keefe. Featuring Sunset Colors + Vintage Decor + Houston Art + Concrete Countertops + Custom White Oak and White Cabinets + Handcrafted Tile + Frameless Glass + Polished Concrete Floors + Floating Concrete Shelves + 48" Concrete Pivot Door + Recessed White Oak Base Boards + Concrete Plater Walls + Recessed Joist Ceilings + Drop Oak Dining Ceiling + Designer Fixtures and Decor.
1





