Kitchen with an Undermount Sink and Copper Countertops Ideas
Refine by:
Budget
Sort by:Popular Today
1 - 20 of 186 photos
Item 1 of 3
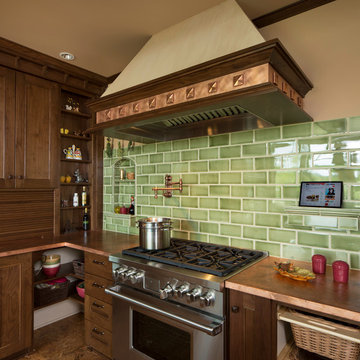
Dan Kvitka Photography
Inspiration for a timeless l-shaped enclosed kitchen remodel in Portland with an undermount sink, recessed-panel cabinets, medium tone wood cabinets, copper countertops, green backsplash, subway tile backsplash and paneled appliances
Inspiration for a timeless l-shaped enclosed kitchen remodel in Portland with an undermount sink, recessed-panel cabinets, medium tone wood cabinets, copper countertops, green backsplash, subway tile backsplash and paneled appliances
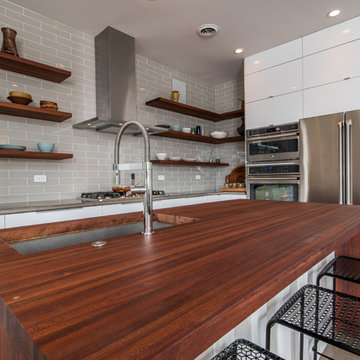
Located on a lot along the Rocky River sits a 1,300 sf 24’ x 24’ two-story dwelling divided into a four square quadrant with the goal of creating a variety of interior and exterior experiences within a small footprint. The house’s nine column steel frame grid reinforces this and through simplicity of form, structure & material a space of tranquility is achieved. The opening of a two-story volume maximizes long views down the Rocky River where its mouth meets Lake Erie as internally the house reflects the passions and experiences of its owners.
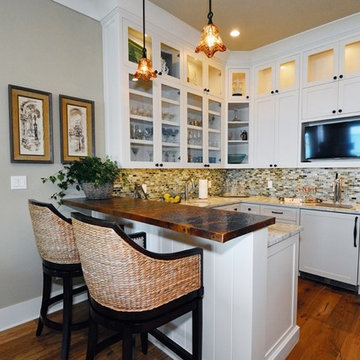
Example of a small transitional l-shaped medium tone wood floor and brown floor open concept kitchen design in Other with shaker cabinets, white cabinets, copper countertops, multicolored backsplash, glass tile backsplash, an undermount sink, stainless steel appliances and a peninsula
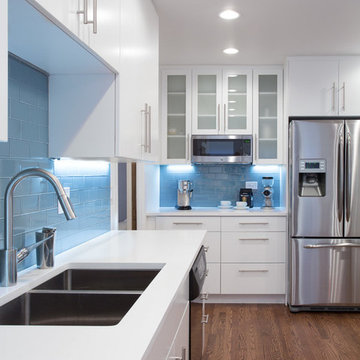
Transforming this galley style kitchen into a long, closed in space provided our clients with an ideal layout that meets all their needs. By adding a wall at one end of the kitchen, which we used for additional cabinets and space-consuming appliances, we were then able to build an inviting custom banquet on the other end. The banquet includes useful built-in storage underneath along with large, corner windows that offer the perfect amount of natural light.
The white painted flat panel custom cabinets and white quartz countertops have a crisp, clean effect on the design while the blue glass subway tiled backsplash adds color and is highlighted by the under cabinet lighting throughout the space.
Home located in Skokie Chicago. Designed by Chi Renovation & Design who also serve the Chicagoland area, and it's surrounding suburbs, with an emphasis on the North Side and North Shore. You'll find their work from the Loop through Lincoln Park, Humboldt Park, Evanston, Wilmette, and all of the way up to Lake Forest.
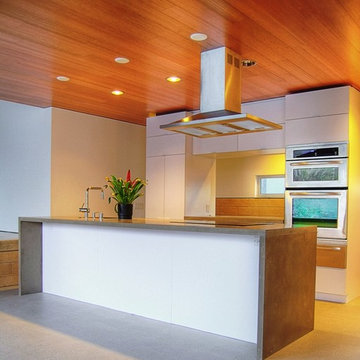
Photography by Greg Hoppe.
Open concept kitchen - mid-sized industrial l-shaped concrete floor open concept kitchen idea in Los Angeles with an undermount sink, flat-panel cabinets, white cabinets, copper countertops, stainless steel appliances and an island
Open concept kitchen - mid-sized industrial l-shaped concrete floor open concept kitchen idea in Los Angeles with an undermount sink, flat-panel cabinets, white cabinets, copper countertops, stainless steel appliances and an island
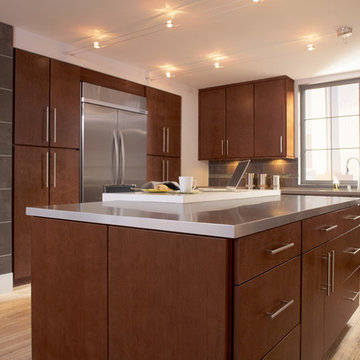
Contemporary Lausanne Slab Cabinets and Island Kitchen
Mid-sized trendy light wood floor and beige floor enclosed kitchen photo in Phoenix with an undermount sink, flat-panel cabinets, dark wood cabinets, copper countertops, gray backsplash, porcelain backsplash, stainless steel appliances and an island
Mid-sized trendy light wood floor and beige floor enclosed kitchen photo in Phoenix with an undermount sink, flat-panel cabinets, dark wood cabinets, copper countertops, gray backsplash, porcelain backsplash, stainless steel appliances and an island
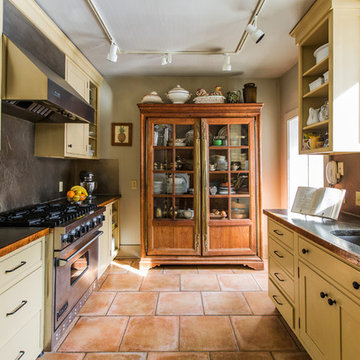
Inspiration for a mid-sized timeless galley terra-cotta tile and red floor enclosed kitchen remodel in Philadelphia with an undermount sink, shaker cabinets, beige cabinets, copper countertops, gray backsplash, metal backsplash, stainless steel appliances and no island
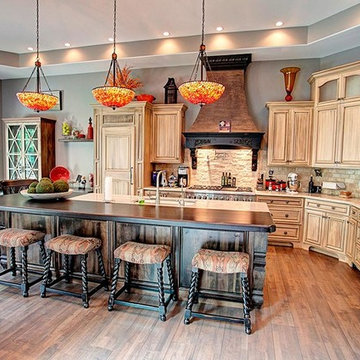
Large elegant l-shaped light wood floor and beige floor eat-in kitchen photo in Other with an undermount sink, beaded inset cabinets, beige cabinets, copper countertops, beige backsplash, stone tile backsplash, stainless steel appliances and an island
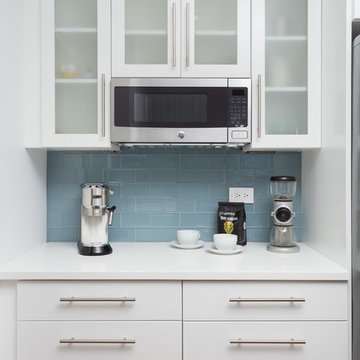
Transforming this galley style kitchen into a long, closed in space provided our clients with an ideal layout that meets all their needs. By adding a wall at one end of the kitchen, which we used for additional cabinets and space-consuming appliances, we were then able to build an inviting custom banquet on the other end. The banquet includes useful built-in storage underneath along with large, corner windows that offer the perfect amount of natural light.
The white painted flat panel custom cabinets and white quartz countertops have a crisp, clean effect on the design while the blue glass subway tiled backsplash adds color and is highlighted by the under cabinet lighting throughout the space.
Home located in Skokie Chicago. Designed by Chi Renovation & Design who also serve the Chicagoland area, and it's surrounding suburbs, with an emphasis on the North Side and North Shore. You'll find their work from the Loop through Lincoln Park, Humboldt Park, Evanston, Wilmette, and all of the way up to Lake Forest.
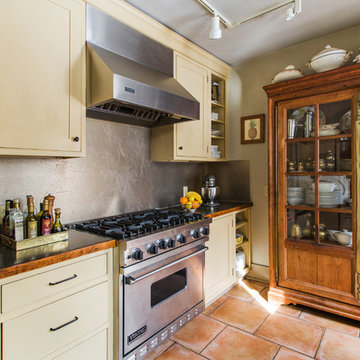
Enclosed kitchen - mid-sized traditional galley terra-cotta tile and red floor enclosed kitchen idea in Philadelphia with an undermount sink, shaker cabinets, beige cabinets, copper countertops, gray backsplash, metal backsplash, stainless steel appliances and no island
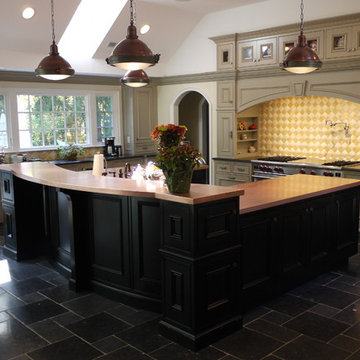
Inspiration for a large timeless l-shaped slate floor eat-in kitchen remodel in Newark with copper countertops, an undermount sink, stainless steel appliances, recessed-panel cabinets, beige cabinets, yellow backsplash, glass tile backsplash and an island
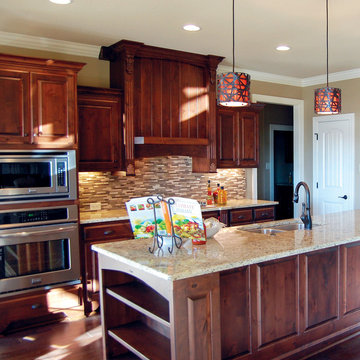
Kitchen
Open concept kitchen - large rustic single-wall dark wood floor and brown floor open concept kitchen idea in Little Rock with an undermount sink, raised-panel cabinets, dark wood cabinets, copper countertops, multicolored backsplash, matchstick tile backsplash, stainless steel appliances and an island
Open concept kitchen - large rustic single-wall dark wood floor and brown floor open concept kitchen idea in Little Rock with an undermount sink, raised-panel cabinets, dark wood cabinets, copper countertops, multicolored backsplash, matchstick tile backsplash, stainless steel appliances and an island
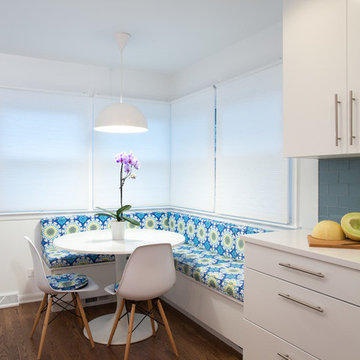
A gorgeous new banquet adorned with blue patterned cushioning is the focal point in this newly renovated kitchen. The large corner windows, which offer plenty of natural light, along with the crisp white pendant light and kitchen table, offers a clean design that beautifully pairs with the medium-dark hardwood floors.
Home located in Skokie Chicago. Designed by Chi Renovation & Design who also serve the Chicagoland area and it's surrounding suburbs, with an emphasis on the North Side and North Shore. You'll find their work from the Loop through Lincoln Park, Humboldt Park, Evanston, Wilmette, and all of the way up to Lake Forest.
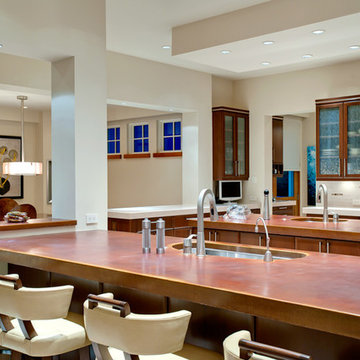
Eric Lucero
Inspiration for a contemporary eat-in kitchen remodel in Denver with an undermount sink, glass-front cabinets, dark wood cabinets, copper countertops, white backsplash, stainless steel appliances and two islands
Inspiration for a contemporary eat-in kitchen remodel in Denver with an undermount sink, glass-front cabinets, dark wood cabinets, copper countertops, white backsplash, stainless steel appliances and two islands
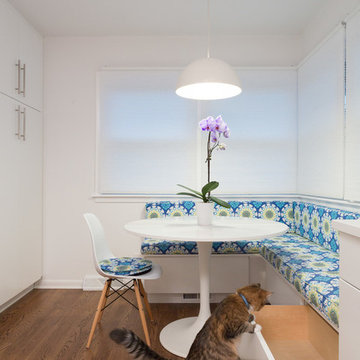
Transforming this galley style kitchen into a long, closed in space provided our clients with an ideal layout that meets all their needs. By adding a wall at one end of the kitchen, which we used for additional cabinets and space-consuming appliances, we were then able to build an inviting custom banquet on the other end. The banquet includes useful built-in storage underneath along with large, corner windows that offer the perfect amount of natural light.
The white painted flat panel custom cabinets and white quartz countertops have a crisp, clean effect on the design while the blue glass subway tiled backsplash adds color and is highlighted by the under cabinet lighting throughout the space.
Home located in Skokie Chicago. Designed by Chi Renovation & Design who also serve the Chicagoland area, and it's surrounding suburbs, with an emphasis on the North Side and North Shore. You'll find their work from the Loop through Lincoln Park, Humboldt Park, Evanston, Wilmette, and all of the way up to Lake Forest.
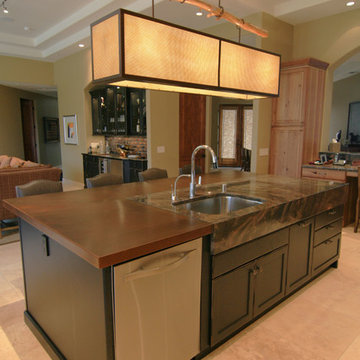
Example of a huge eclectic u-shaped travertine floor and beige floor eat-in kitchen design in Phoenix with an undermount sink, recessed-panel cabinets, black cabinets, copper countertops, multicolored backsplash, stainless steel appliances, an island and stone slab backsplash
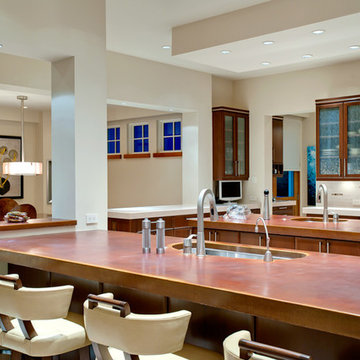
Eric Lucero
Trendy eat-in kitchen photo in Denver with an undermount sink, glass-front cabinets, dark wood cabinets, copper countertops, white backsplash, stainless steel appliances and two islands
Trendy eat-in kitchen photo in Denver with an undermount sink, glass-front cabinets, dark wood cabinets, copper countertops, white backsplash, stainless steel appliances and two islands
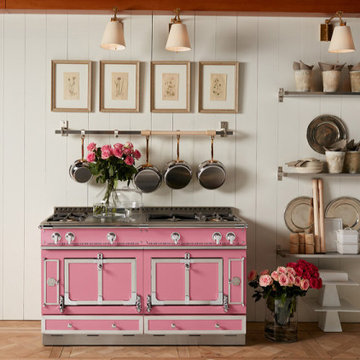
Example of a mid-sized classic u-shaped light wood floor and beige floor eat-in kitchen design in Portland with an undermount sink, recessed-panel cabinets, blue cabinets, copper countertops, multicolored backsplash, stone slab backsplash, stainless steel appliances and no island
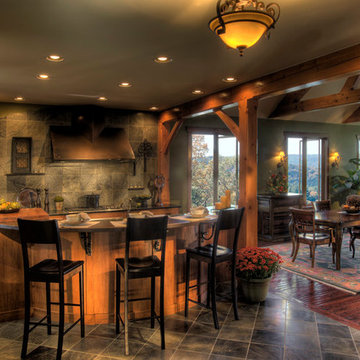
Photography By: Peter Leach Photography
Cabinetry Provided By: Premier Custom-Built Cabinetry, Inc.
Kitchen - rustic slate floor kitchen idea in Other with an undermount sink, light wood cabinets, copper countertops, paneled appliances and an island
Kitchen - rustic slate floor kitchen idea in Other with an undermount sink, light wood cabinets, copper countertops, paneled appliances and an island
Kitchen with an Undermount Sink and Copper Countertops Ideas
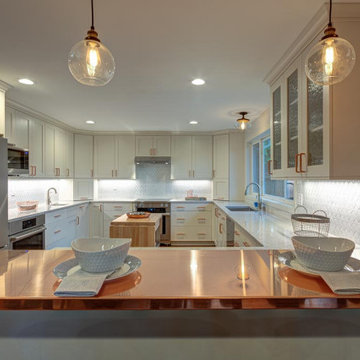
Example of a mid-sized minimalist kitchen design in Seattle with an undermount sink, white cabinets, copper countertops, white backsplash and stainless steel appliances
1





