Kitchen with Quartz Countertops and Black Appliances Ideas
Sort by:Popular Today
1 - 20 of 19,633 photos

Small minimalist l-shaped porcelain tile, gray floor and coffered ceiling eat-in kitchen photo in Austin with a drop-in sink, shaker cabinets, gray cabinets, quartz countertops, beige backsplash, marble backsplash, black appliances, an island and white countertops
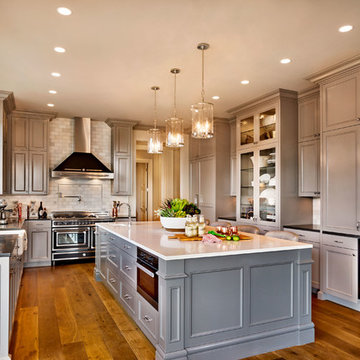
Inspiration for a mid-sized timeless u-shaped light wood floor enclosed kitchen remodel in Portland with a farmhouse sink, recessed-panel cabinets, gray cabinets, quartz countertops, white backsplash, stone tile backsplash, black appliances and an island
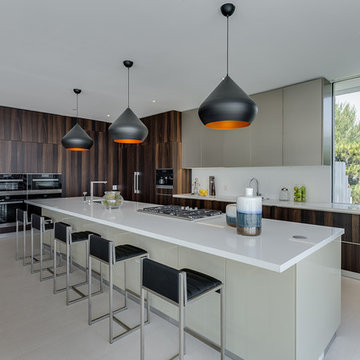
Project Type: Interior & Cabinetry Design
Year Designed: 2016
Location: Beverly Hills, California, USA
Size: 7,500 square feet
Construction Budget: $5,000,000
Status: Built
CREDITS:
Designer of Interior Built-In Work: Archillusion Design, MEF Inc, LA Modern Kitchen.
Architect: X-Ten Architecture
Interior Cabinets: Miton Kitchens Italy, LA Modern Kitchen
Photographer: Katya Grozovskaya

This modern-farmhouse kitchen remodel was part of an entire home remodel in the Happy Canyon area of Santa Ynez. The overall project was designed to maximize the views, with the interiors lending a modern and inspired, yet warm and relaxed transition to the landscape of mountains, horses and vineyards just outside.
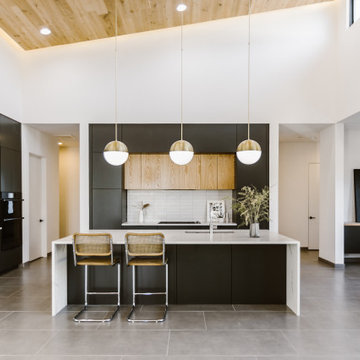
Large danish l-shaped porcelain tile and gray floor open concept kitchen photo in Other with an undermount sink, flat-panel cabinets, black cabinets, quartz countertops, white backsplash, porcelain backsplash, black appliances, an island and white countertops
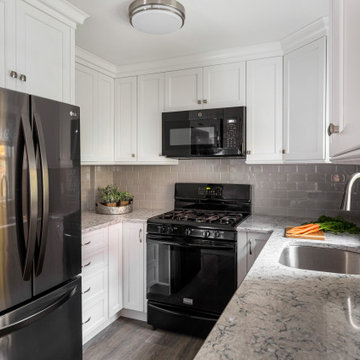
Example of a small transitional u-shaped laminate floor and brown floor eat-in kitchen design in Boston with an undermount sink, shaker cabinets, white cabinets, quartz countertops, gray backsplash, subway tile backsplash, black appliances, an island and multicolored countertops
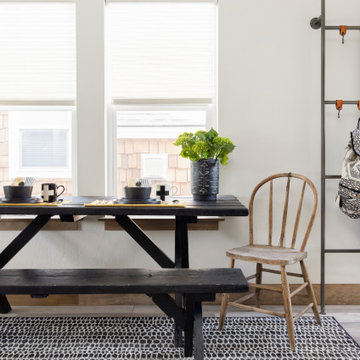
Breakfast Nook, Compact/Duel Function
Kitchen - small scandinavian l-shaped laminate floor and beige floor kitchen idea in Other with a single-bowl sink, shaker cabinets, beige cabinets, quartz countertops, white backsplash, stone tile backsplash, black appliances, an island and white countertops
Kitchen - small scandinavian l-shaped laminate floor and beige floor kitchen idea in Other with a single-bowl sink, shaker cabinets, beige cabinets, quartz countertops, white backsplash, stone tile backsplash, black appliances, an island and white countertops

Julia Staples Photography
Example of a mid-sized cottage u-shaped ceramic tile and multicolored floor kitchen design in Philadelphia with a farmhouse sink, shaker cabinets, white cabinets, quartz countertops, green backsplash, subway tile backsplash, black appliances and a peninsula
Example of a mid-sized cottage u-shaped ceramic tile and multicolored floor kitchen design in Philadelphia with a farmhouse sink, shaker cabinets, white cabinets, quartz countertops, green backsplash, subway tile backsplash, black appliances and a peninsula

warm white oak and blackened oak custom crafted kitchen with zellige tile and quartz countertops.
Inspiration for a large 1950s concrete floor and gray floor open concept kitchen remodel in New York with an undermount sink, flat-panel cabinets, medium tone wood cabinets, quartz countertops, beige backsplash, ceramic backsplash, black appliances, an island and gray countertops
Inspiration for a large 1950s concrete floor and gray floor open concept kitchen remodel in New York with an undermount sink, flat-panel cabinets, medium tone wood cabinets, quartz countertops, beige backsplash, ceramic backsplash, black appliances, an island and gray countertops

Designer: Lindsay Brungardt
Elegant mid-century modern kitchen with a bar, black lower cabinets, warm stained upper cabinets, black appliances, white porcelain tile backsplash, vaulted stained wood ceilings, and natural tone wood floors.

Furniture toe details throughout kitchen. Fridge/freezer Sub-Zero units. All switches and outlets are underneath upper cabinetry to keep a clean backsplash.

MULTIPLE AWARD WINNING KITCHEN. 2019 Westchester Home Design Awards Best Traditional Kitchen. KBDN magazine Award winner. Houzz Kitchen of the Week January 2019. Kitchen design and cabinetry – Studio Dearborn. This historic colonial in Edgemont NY was home in the 1930s and 40s to the world famous Walter Winchell, gossip commentator. The home underwent a 2 year gut renovation with an addition and relocation of the kitchen, along with other extensive renovations. Cabinetry by Studio Dearborn/Schrocks of Walnut Creek in Rockport Gray; Bluestar range; custom hood; Quartzmaster engineered quartz countertops; Rejuvenation Pendants; Waterstone faucet; Equipe subway tile; Foundryman hardware. Photos, Adam Kane Macchia.

Inspiration for a large transitional l-shaped medium tone wood floor and brown floor kitchen remodel in DC Metro with a farmhouse sink, shaker cabinets, gray cabinets, quartz countertops, white backsplash, stone tile backsplash, black appliances, an island and white countertops

Enclosed kitchen - large country u-shaped medium tone wood floor and brown floor enclosed kitchen idea in Nashville with a farmhouse sink, shaker cabinets, black cabinets, quartz countertops, white backsplash, subway tile backsplash, black appliances, no island and white countertops
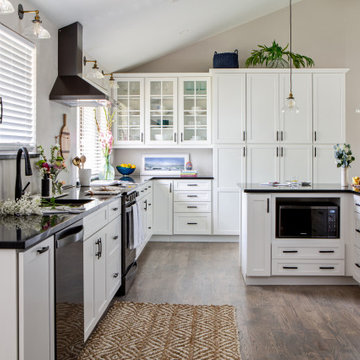
The Oak Street renovation has completely transformed the 70’s era split level home into a sophisticated modern oasis! By extending the kitchen into the existing dining room space, we’re able to maximize functionality and flow between the kitchen and new dining room area. By opening up the wall to create a large pass-through between kitchen and dining, we’ve created the perfect solution to visibly combine all areas and make an ideal design solution for entertaining while providing plenty of seating around the peninsula. High vaulted ceilings exaggerate the ceiling height and work beautifully with the tall cabinetry which brings the down the human scale of vertical space. Slick black Cambria Black quartz countertops and dark metal finishes provide high contrast against the white cabinets and create a high end look. A warm gray stained oak hardwood flooring adds warmth to the space keeping the overall look light and soft. It’s easy to see why this beautiful kitchen transformation has become the heart of the home with a new functional, modern design for the whole family.

Mid-sized transitional galley porcelain tile and gray floor kitchen photo in San Diego with a farmhouse sink, shaker cabinets, blue cabinets, quartz countertops, white backsplash, ceramic backsplash, black appliances and gray countertops
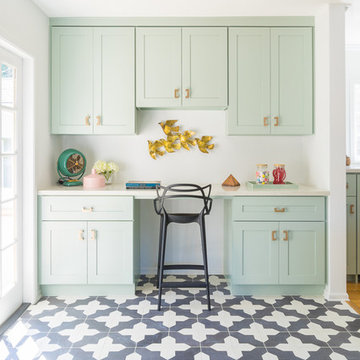
Photo by Eron Rauch
Inspiration for a transitional light wood floor eat-in kitchen remodel in Los Angeles with shaker cabinets, green cabinets, quartz countertops and black appliances
Inspiration for a transitional light wood floor eat-in kitchen remodel in Los Angeles with shaker cabinets, green cabinets, quartz countertops and black appliances
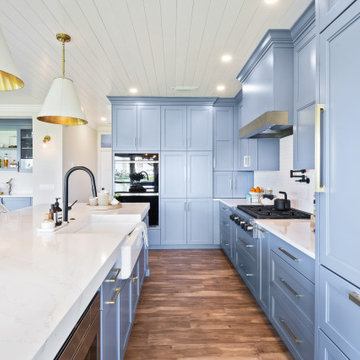
Gorgeous all blue kitchen cabinetry featuring brass and gold accents on hood, pendant lights and cabinetry hardware. The stunning intracoastal waterway views and sparkling turquoise water add more beauty to this fabulous kitchen.
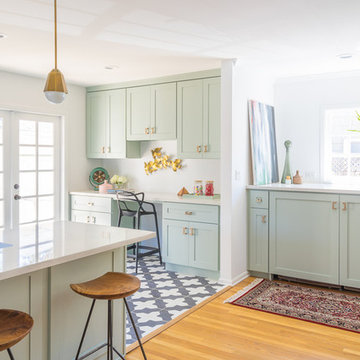
Photo by Eron Rauch
Inspiration for a transitional light wood floor eat-in kitchen remodel in Los Angeles with shaker cabinets, green cabinets, quartz countertops and black appliances
Inspiration for a transitional light wood floor eat-in kitchen remodel in Los Angeles with shaker cabinets, green cabinets, quartz countertops and black appliances
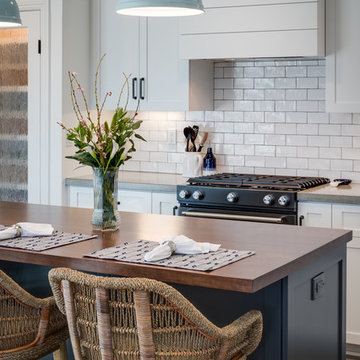
Mid-sized beach style medium tone wood floor and brown floor eat-in kitchen photo in San Diego with a farmhouse sink, shaker cabinets, white cabinets, quartz countertops, white backsplash, subway tile backsplash, black appliances and an island
Kitchen with Quartz Countertops and Black Appliances Ideas
1





