Kitchen with Medium Tone Wood Cabinets, Quartz Countertops and White Appliances Ideas
Refine by:
Budget
Sort by:Popular Today
1 - 20 of 878 photos
Item 1 of 4

This open urban kitchen invites with pops of yellow and an eat in dining table. A highly functional, contemporary beauty featuring wide plank white oak grey stained floors, white lacquer refrigerator and washing machine, brushed aluminum lower cabinets and walnut upper cabinets. Pure white Caesarstone countertops, Blanco kitchen faucet and sink, Bertazzoni range, Bosch dishwasher, architectural lighting trough with LED lights, and Emtech brushed chrome door hardware complete the high-end look.
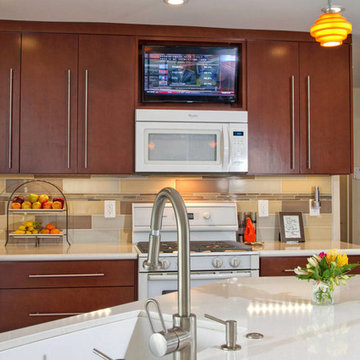
Inspiration for a mid-sized contemporary u-shaped light wood floor open concept kitchen remodel in San Diego with an undermount sink, flat-panel cabinets, medium tone wood cabinets, quartz countertops, multicolored backsplash, glass tile backsplash, white appliances and an island

Stunning, functional and future-focused!
This superb kitchen done in Snaidero's Way collection. Appliances by Gaggenau, Meile and Liebherr. Hood by Maxfire, sink and accessories by Steeltime.
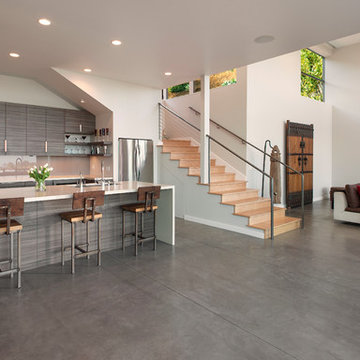
Architect: Becker Henson Niksto
General Contractor: Allen Construction
Photographer: Jim Bartsch Photography
Inspiration for a mid-sized contemporary galley concrete floor eat-in kitchen remodel in Santa Barbara with an undermount sink, flat-panel cabinets, medium tone wood cabinets, quartz countertops, white backsplash, white appliances, an island and glass sheet backsplash
Inspiration for a mid-sized contemporary galley concrete floor eat-in kitchen remodel in Santa Barbara with an undermount sink, flat-panel cabinets, medium tone wood cabinets, quartz countertops, white backsplash, white appliances, an island and glass sheet backsplash
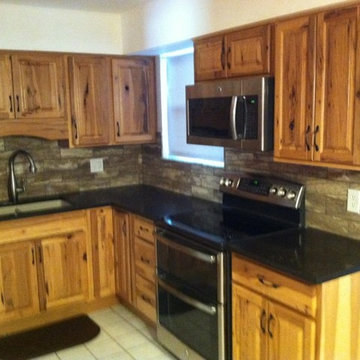
Homeowner has a small kitchen and loves the natural beauty of Hickory. The homeowner loves to bake, so to keep in budget we used a freestanding double oven range.
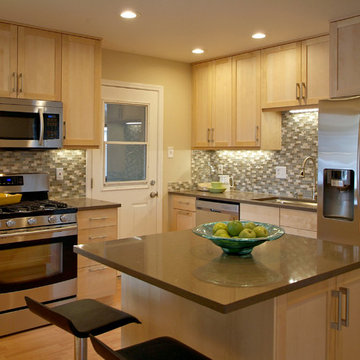
This kitchen was remodeled with resale in mind. It was quick, basic and still works well for in a home to be put on the market.
Design/Photo: Carol Gillum, CKD
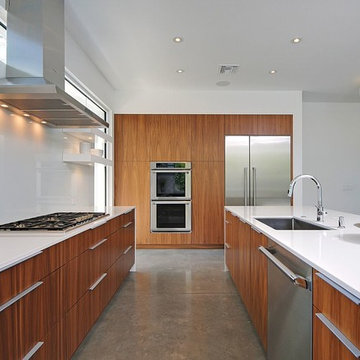
RIckie Agapito - aofotos.com
Eat-in kitchen - large modern u-shaped concrete floor eat-in kitchen idea in Orlando with an undermount sink, flat-panel cabinets, medium tone wood cabinets, quartz countertops, white backsplash, glass sheet backsplash, white appliances and an island
Eat-in kitchen - large modern u-shaped concrete floor eat-in kitchen idea in Orlando with an undermount sink, flat-panel cabinets, medium tone wood cabinets, quartz countertops, white backsplash, glass sheet backsplash, white appliances and an island

Modern farmhouse with maple cabinetry and engineered white oak floors.
Interiors by Jennifer Owen, NCIDQ. construction by State College Design and Construction. Cabinetry by Yoder Cabinets. countertops aby Custom Stone Interiors.
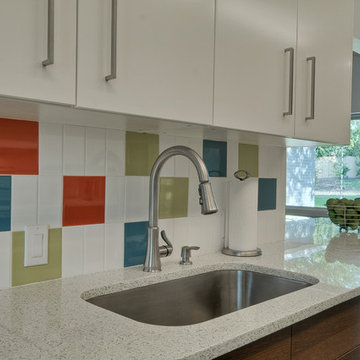
Eat-in kitchen - mid-sized mid-century modern galley medium tone wood floor eat-in kitchen idea in Dallas with flat-panel cabinets, medium tone wood cabinets, quartz countertops, multicolored backsplash, ceramic backsplash, white appliances, a peninsula and an undermount sink
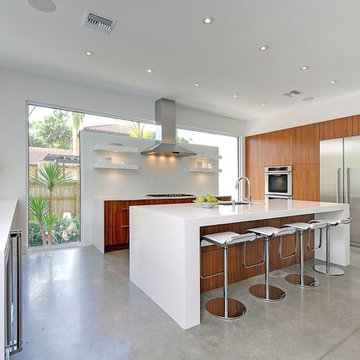
RIckie Agapito - aofotos.com
E2 Homes
Green Apple Architecture
S & W Kitchens
Large minimalist u-shaped concrete floor open concept kitchen photo in Orlando with an undermount sink, glass-front cabinets, medium tone wood cabinets, quartz countertops, yellow backsplash, glass sheet backsplash, white appliances and an island
Large minimalist u-shaped concrete floor open concept kitchen photo in Orlando with an undermount sink, glass-front cabinets, medium tone wood cabinets, quartz countertops, yellow backsplash, glass sheet backsplash, white appliances and an island
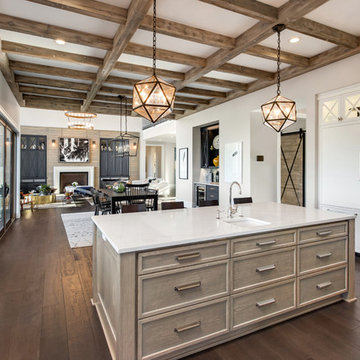
Justin Krug Photography
Inspiration for a huge transitional dark wood floor eat-in kitchen remodel in Portland with an undermount sink, recessed-panel cabinets, medium tone wood cabinets, quartz countertops, white appliances and an island
Inspiration for a huge transitional dark wood floor eat-in kitchen remodel in Portland with an undermount sink, recessed-panel cabinets, medium tone wood cabinets, quartz countertops, white appliances and an island
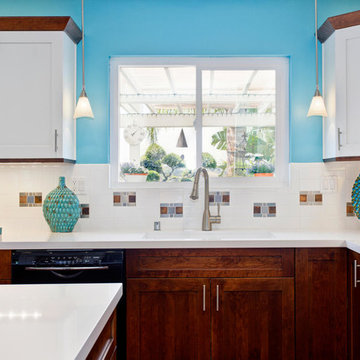
This is a view of the Sink Wall, it has a new window and pendant lights that are task lighting for the sink area. The wall cabilnets are white with Cherry trim molding on the top and the bottom. The base cabinets are Cherry with a graphite glaze. Simple stainless steel hardware is used on both uppers and lower cabinets. The white counters are engilneered stone with an engineered stone single bowl sink. The backsplash is subway tile wiath stainless steel and copper decojrative inserts.
Jon Upson - Photography
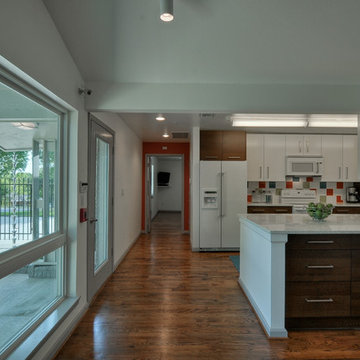
Eat-in kitchen - mid-sized 1950s galley medium tone wood floor eat-in kitchen idea in Dallas with flat-panel cabinets, medium tone wood cabinets, quartz countertops, multicolored backsplash, ceramic backsplash, white appliances, a peninsula and an undermount sink
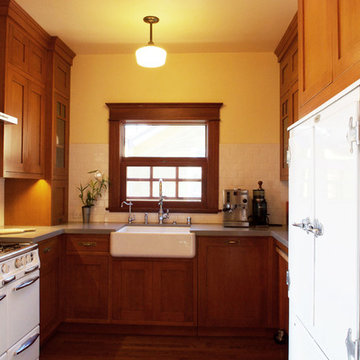
Joel Stoffer
Example of a small arts and crafts u-shaped dark wood floor and brown floor enclosed kitchen design in Los Angeles with a farmhouse sink, shaker cabinets, medium tone wood cabinets, quartz countertops, white backsplash, subway tile backsplash, no island and white appliances
Example of a small arts and crafts u-shaped dark wood floor and brown floor enclosed kitchen design in Los Angeles with a farmhouse sink, shaker cabinets, medium tone wood cabinets, quartz countertops, white backsplash, subway tile backsplash, no island and white appliances
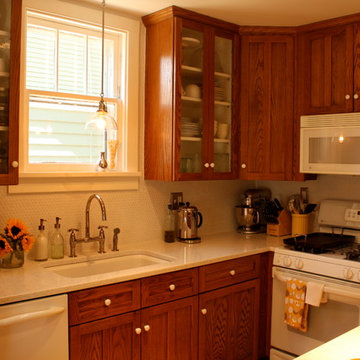
Breayna Cotter
Eat-in kitchen - farmhouse galley eat-in kitchen idea in Other with an undermount sink, recessed-panel cabinets, medium tone wood cabinets, quartz countertops, white backsplash, mosaic tile backsplash and white appliances
Eat-in kitchen - farmhouse galley eat-in kitchen idea in Other with an undermount sink, recessed-panel cabinets, medium tone wood cabinets, quartz countertops, white backsplash, mosaic tile backsplash and white appliances
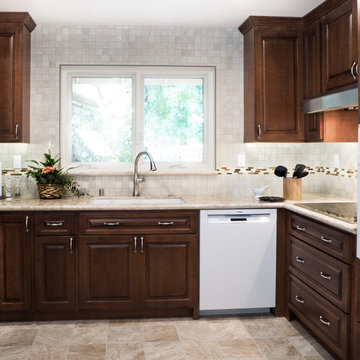
Angela Rasmussen
Inspiration for a mid-sized timeless u-shaped linoleum floor eat-in kitchen remodel in San Francisco with an undermount sink, shaker cabinets, medium tone wood cabinets, quartz countertops, multicolored backsplash, mosaic tile backsplash, white appliances and no island
Inspiration for a mid-sized timeless u-shaped linoleum floor eat-in kitchen remodel in San Francisco with an undermount sink, shaker cabinets, medium tone wood cabinets, quartz countertops, multicolored backsplash, mosaic tile backsplash, white appliances and no island
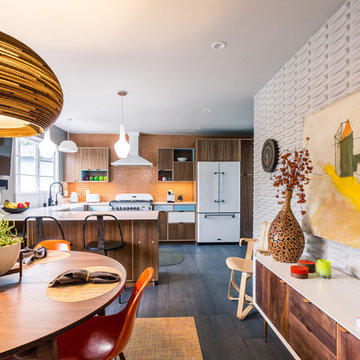
Eat-in kitchen - mid-sized 1960s u-shaped porcelain tile eat-in kitchen idea in Los Angeles with a farmhouse sink, flat-panel cabinets, medium tone wood cabinets, quartz countertops, orange backsplash, glass sheet backsplash, white appliances and an island
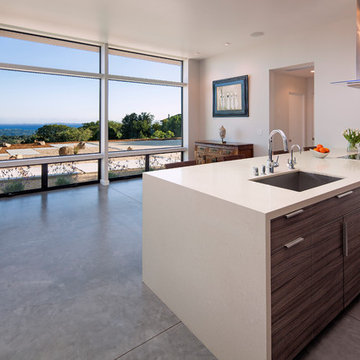
Architect: Becker Henson Niksto
General Contractor: Allen Construction
Photographer: Jim Bartsch Photography
Mid-sized trendy galley concrete floor eat-in kitchen photo in Santa Barbara with an undermount sink, flat-panel cabinets, medium tone wood cabinets, quartz countertops, white backsplash, glass tile backsplash, white appliances and an island
Mid-sized trendy galley concrete floor eat-in kitchen photo in Santa Barbara with an undermount sink, flat-panel cabinets, medium tone wood cabinets, quartz countertops, white backsplash, glass tile backsplash, white appliances and an island
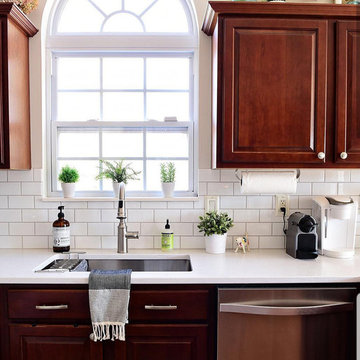
Thank you @TidyMom for sharing your install with us! Our team fabricated and installed Cambria Weybourne in matte in this beautiful home. Weybourne looks fresh and bright paired against the tile backsplash and green succulents. #MyCambria
Kitchen with Medium Tone Wood Cabinets, Quartz Countertops and White Appliances Ideas
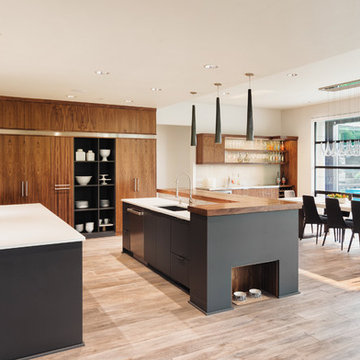
Inspiration for a large contemporary l-shaped light wood floor open concept kitchen remodel in Los Angeles with a single-bowl sink, flat-panel cabinets, medium tone wood cabinets, quartz countertops, white backsplash, stone slab backsplash, white appliances and two islands
1





