Huge Kitchen with a Farmhouse Sink, Quartz Countertops and Gray Backsplash Ideas
Refine by:
Budget
Sort by:Popular Today
1 - 20 of 463 photos
Item 1 of 5

Their family expanded, and so did their home! After nearly 30 years residing in the same home they raised their children, this wonderful couple made the decision to tear down the walls and create one great open kitchen family room and dining space, partially expanding 10 feet out into their backyard. The result: a beautiful open concept space geared towards family gatherings and entertaining.
Wall color: Benjamin Moore Revere Pewter
Cabinets: Dunn Edwards Droplets
Island: Dunn Edwards Stone Maison
Flooring: LM Flooring Nature Reserve Silverado
Countertop: Cambria Torquay
Backsplash: Walker Zanger Grammercy Park
Sink: Blanco Cerana Fireclay
Photography by Amy Bartlam
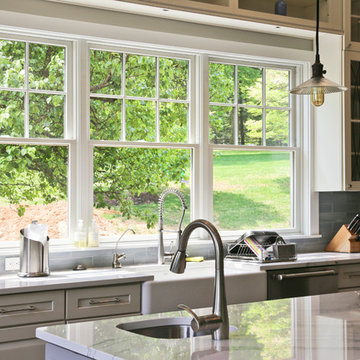
Kitchen in the great room. Window at the sink, looking out.
Open concept kitchen - huge country u-shaped dark wood floor and brown floor open concept kitchen idea in DC Metro with a farmhouse sink, stainless steel appliances, an island, raised-panel cabinets, white cabinets, quartz countertops, gray backsplash and porcelain backsplash
Open concept kitchen - huge country u-shaped dark wood floor and brown floor open concept kitchen idea in DC Metro with a farmhouse sink, stainless steel appliances, an island, raised-panel cabinets, white cabinets, quartz countertops, gray backsplash and porcelain backsplash

Their family expanded, and so did their home! After nearly 30 years residing in the same home they raised their children, this wonderful couple made the decision to tear down the walls and create one great open kitchen family room and dining space, partially expanding 10 feet out into their backyard. The result: a beautiful open concept space geared towards family gatherings and entertaining.
Wall color: Benjamin Moore Revere Pewter
Cabinets: Dunn Edwards Droplets
Island: Dunn Edwards Stone Maison
Flooring: LM Flooring Nature Reserve Silverado
Countertop: Cambria Torquay
Backsplash: Walker Zanger Grammercy Park
Sink: Blanco Cerana Fireclay
Photography by Amy Bartlam
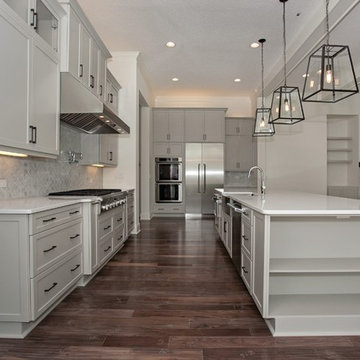
Fox Signature Homes, foxmhf@gmail.com, jeffrey Reed
Huge transitional medium tone wood floor open concept kitchen photo in Jacksonville with a farmhouse sink, recessed-panel cabinets, white cabinets, quartz countertops, gray backsplash, mosaic tile backsplash, stainless steel appliances and an island
Huge transitional medium tone wood floor open concept kitchen photo in Jacksonville with a farmhouse sink, recessed-panel cabinets, white cabinets, quartz countertops, gray backsplash, mosaic tile backsplash, stainless steel appliances and an island
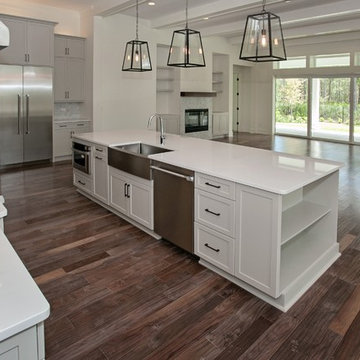
Fox Signature Homes, foxmhf@gmail.com, jeffrey Reed
Example of a huge transitional medium tone wood floor open concept kitchen design in Jacksonville with a farmhouse sink, recessed-panel cabinets, white cabinets, quartz countertops, gray backsplash, mosaic tile backsplash, stainless steel appliances and an island
Example of a huge transitional medium tone wood floor open concept kitchen design in Jacksonville with a farmhouse sink, recessed-panel cabinets, white cabinets, quartz countertops, gray backsplash, mosaic tile backsplash, stainless steel appliances and an island
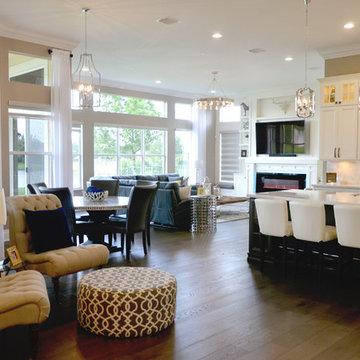
This gorgeous South Florida interior was embellished with stacked Showplace Wood Product Cabinets in Maple Soft Cream. In the center a 9' island provides expansive counter space and plenty of seating. The Quartz counters by Silestone mimick marble while providing the ultimate antimicrobial kitchen surface.

Tom Kessler Photography
Inspiration for a huge timeless u-shaped limestone floor kitchen pantry remodel in Omaha with a farmhouse sink, beaded inset cabinets, distressed cabinets, quartz countertops, gray backsplash, metal backsplash, paneled appliances and no island
Inspiration for a huge timeless u-shaped limestone floor kitchen pantry remodel in Omaha with a farmhouse sink, beaded inset cabinets, distressed cabinets, quartz countertops, gray backsplash, metal backsplash, paneled appliances and no island
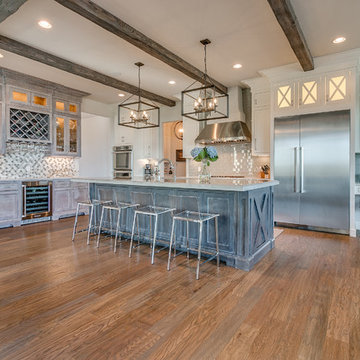
Flow Photography
Inspiration for a huge cottage l-shaped light wood floor and gray floor eat-in kitchen remodel in Oklahoma City with a farmhouse sink, shaker cabinets, white cabinets, quartz countertops, gray backsplash, subway tile backsplash, stainless steel appliances and an island
Inspiration for a huge cottage l-shaped light wood floor and gray floor eat-in kitchen remodel in Oklahoma City with a farmhouse sink, shaker cabinets, white cabinets, quartz countertops, gray backsplash, subway tile backsplash, stainless steel appliances and an island
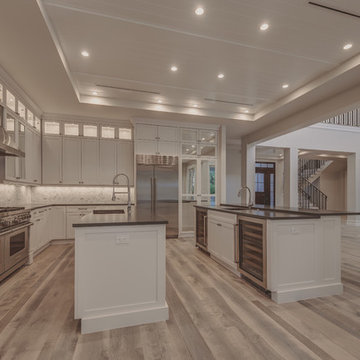
Matt Steeves
Open concept kitchen - huge transitional single-wall light wood floor open concept kitchen idea in Miami with a farmhouse sink, recessed-panel cabinets, white cabinets, quartz countertops, gray backsplash, stainless steel appliances and two islands
Open concept kitchen - huge transitional single-wall light wood floor open concept kitchen idea in Miami with a farmhouse sink, recessed-panel cabinets, white cabinets, quartz countertops, gray backsplash, stainless steel appliances and two islands
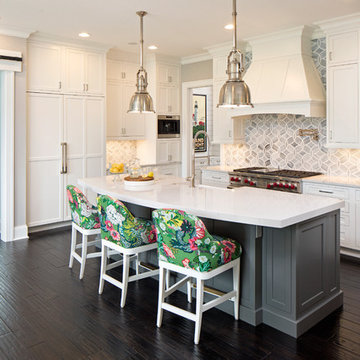
High-end appliances and a huge walk-in pantry make this kitchen a dream for everyday cooking and entertaining
Landmark Photography
Open concept kitchen - huge transitional dark wood floor open concept kitchen idea in Minneapolis with a farmhouse sink, recessed-panel cabinets, white cabinets, quartz countertops, gray backsplash, glass tile backsplash, white appliances and an island
Open concept kitchen - huge transitional dark wood floor open concept kitchen idea in Minneapolis with a farmhouse sink, recessed-panel cabinets, white cabinets, quartz countertops, gray backsplash, glass tile backsplash, white appliances and an island
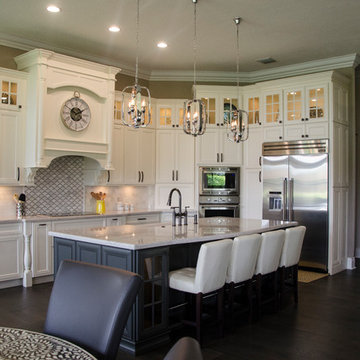
This gorgeous South Florida interior was embellished with stacked Showplace Wood Product Cabinets in Maple Soft Cream. In the center a 9' island provides expansive counter space and plenty of seating. The Quartz counters by Silestone mimick marble while providing the ultimate antimicrobial kitchen surface.
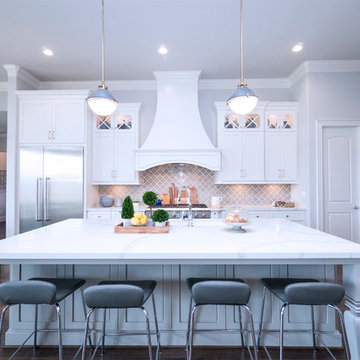
Inspiration for a huge transitional l-shaped dark wood floor and brown floor open concept kitchen remodel in Houston with a farmhouse sink, recessed-panel cabinets, white cabinets, quartz countertops, gray backsplash, glass tile backsplash, stainless steel appliances and an island
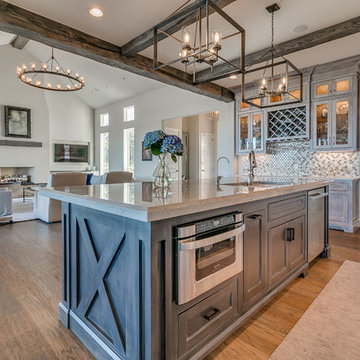
Flow Photography
Eat-in kitchen - huge cottage l-shaped light wood floor and gray floor eat-in kitchen idea in Oklahoma City with a farmhouse sink, shaker cabinets, white cabinets, quartz countertops, gray backsplash, subway tile backsplash, stainless steel appliances and an island
Eat-in kitchen - huge cottage l-shaped light wood floor and gray floor eat-in kitchen idea in Oklahoma City with a farmhouse sink, shaker cabinets, white cabinets, quartz countertops, gray backsplash, subway tile backsplash, stainless steel appliances and an island
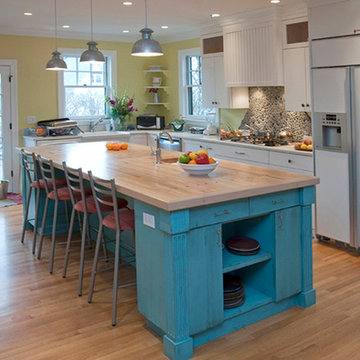
Breakfast bar stools with view to Miele gas cooktop and riverstone backsplash. All cabinet knobs handmade with riverstone pulls. Cabinet doors and drawers are shaker style and flat panel full overlay. And yes, that is a re-claimed bowling alley countertop (from Lincoln, RI) with maple nosing edging re-worked and finished in our shop.
Design: Marta Kruszelnicka
Photo: Todd Gieg
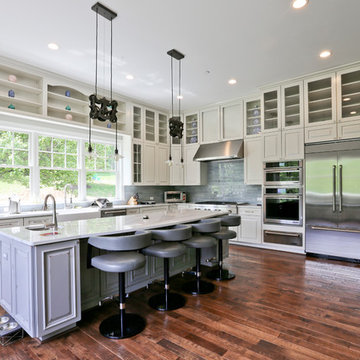
Huge farmhouse u-shaped dark wood floor and brown floor open concept kitchen photo in DC Metro with a farmhouse sink, raised-panel cabinets, white cabinets, quartz countertops, gray backsplash, porcelain backsplash, stainless steel appliances and an island
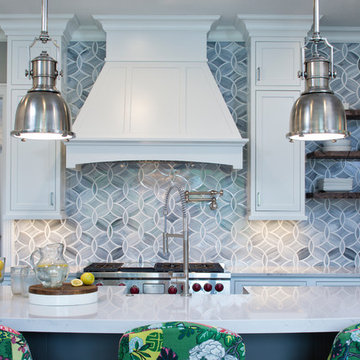
High-end appliances and a huge walk-in pantry make this kitchen a dream for everyday cooking and entertaining
Landmark Photography
Huge transitional dark wood floor open concept kitchen photo in Minneapolis with a farmhouse sink, recessed-panel cabinets, white cabinets, quartz countertops, gray backsplash, glass tile backsplash, white appliances and an island
Huge transitional dark wood floor open concept kitchen photo in Minneapolis with a farmhouse sink, recessed-panel cabinets, white cabinets, quartz countertops, gray backsplash, glass tile backsplash, white appliances and an island
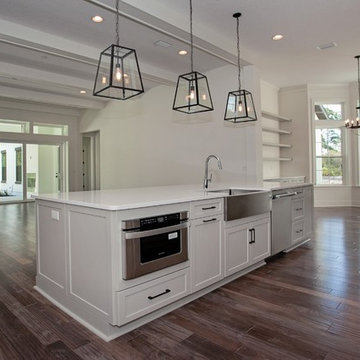
Fox Signature Homes, foxmhf@gmail.com, jeffrey Reed
Huge transitional medium tone wood floor open concept kitchen photo in Jacksonville with a farmhouse sink, recessed-panel cabinets, white cabinets, quartz countertops, gray backsplash, mosaic tile backsplash, stainless steel appliances and an island
Huge transitional medium tone wood floor open concept kitchen photo in Jacksonville with a farmhouse sink, recessed-panel cabinets, white cabinets, quartz countertops, gray backsplash, mosaic tile backsplash, stainless steel appliances and an island
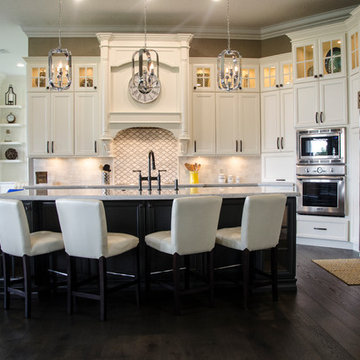
This gorgeous South Florida interior was embellished with Showplace Wood Product Cabinets in Maple Soft Cream. The stacked cabinets feature glass mullion doors for display. In the center a 9' island provides expansive counter space and plenty of seating. The Quartz counters by Silestone mimic marble while providing the ultimate antimicrobial kitchen surface. Off to the left, additional wood work was hand crafted to incorporate entertainment and an electric fireplace.
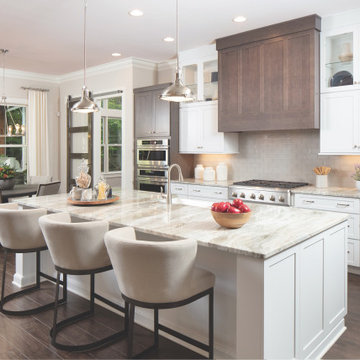
This is an example of a kitchen with morning room.
Open concept kitchen - huge country l-shaped dark wood floor and gray floor open concept kitchen idea in Nashville with a farmhouse sink, shaker cabinets, white cabinets, quartz countertops, gray backsplash, glass tile backsplash, stainless steel appliances, an island and multicolored countertops
Open concept kitchen - huge country l-shaped dark wood floor and gray floor open concept kitchen idea in Nashville with a farmhouse sink, shaker cabinets, white cabinets, quartz countertops, gray backsplash, glass tile backsplash, stainless steel appliances, an island and multicolored countertops
Huge Kitchen with a Farmhouse Sink, Quartz Countertops and Gray Backsplash Ideas
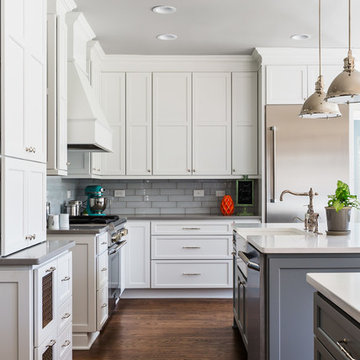
An expansive kitchen remodel helped this first floor become more open and functional for day-to-day family life as well as larger entertaining events.
Photo by: Bob Fortner Photography
1





