Kitchen with Quartz Countertops and Mosaic Tile Backsplash Ideas
Refine by:
Budget
Sort by:Popular Today
1 - 20 of 5,791 photos

Inspiration for a mid-sized 1960s l-shaped medium tone wood floor and brown floor enclosed kitchen remodel in Portland with an undermount sink, flat-panel cabinets, medium tone wood cabinets, quartz countertops, green backsplash, mosaic tile backsplash, stainless steel appliances, an island and white countertops
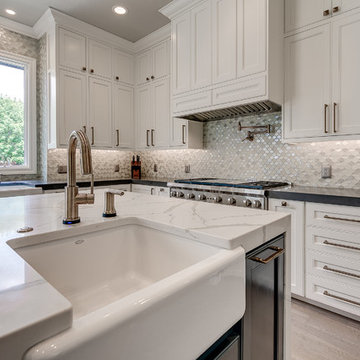
Counters: Metro Quartz
Color: Calacatta Metro/ Vagli
Design by: A-Line Design, LLC.
Edmond, OK
Mid-sized transitional l-shaped light wood floor eat-in kitchen photo in Austin with a farmhouse sink, flat-panel cabinets, white cabinets, quartz countertops, white backsplash, mosaic tile backsplash, stainless steel appliances and an island
Mid-sized transitional l-shaped light wood floor eat-in kitchen photo in Austin with a farmhouse sink, flat-panel cabinets, white cabinets, quartz countertops, white backsplash, mosaic tile backsplash, stainless steel appliances and an island
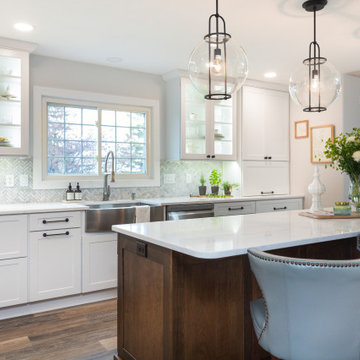
Inspiration for a large cottage galley dark wood floor and brown floor kitchen remodel in Other with quartz countertops, stainless steel appliances, an island, white countertops, a farmhouse sink, shaker cabinets, white cabinets, gray backsplash and mosaic tile backsplash
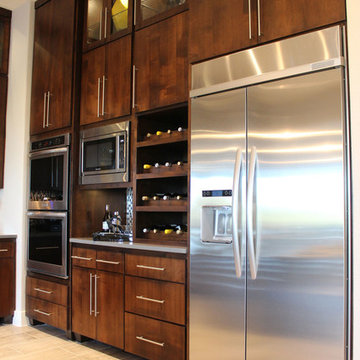
Burrows Cabinets
Large minimalist l-shaped ceramic tile open concept kitchen photo in Austin with an undermount sink, flat-panel cabinets, dark wood cabinets, quartz countertops, multicolored backsplash, mosaic tile backsplash, stainless steel appliances and an island
Large minimalist l-shaped ceramic tile open concept kitchen photo in Austin with an undermount sink, flat-panel cabinets, dark wood cabinets, quartz countertops, multicolored backsplash, mosaic tile backsplash, stainless steel appliances and an island
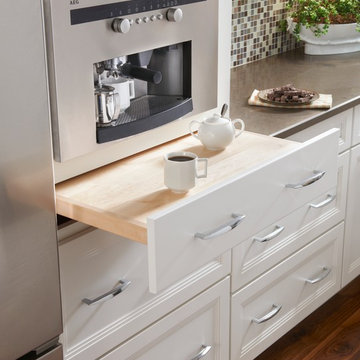
Inspiration for a large contemporary single-wall dark wood floor and brown floor enclosed kitchen remodel in Detroit with recessed-panel cabinets, white cabinets, quartz countertops, multicolored backsplash, mosaic tile backsplash, stainless steel appliances and no island
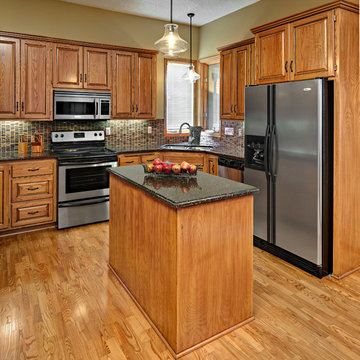
ehlen creative communications
Inspiration for a large timeless u-shaped light wood floor and beige floor eat-in kitchen remodel in Minneapolis with an undermount sink, raised-panel cabinets, light wood cabinets, quartz countertops, multicolored backsplash, mosaic tile backsplash, stainless steel appliances and an island
Inspiration for a large timeless u-shaped light wood floor and beige floor eat-in kitchen remodel in Minneapolis with an undermount sink, raised-panel cabinets, light wood cabinets, quartz countertops, multicolored backsplash, mosaic tile backsplash, stainless steel appliances and an island

This view shows the play of the different wood tones throughout the space. The different woods keep the eye moving and draw you into the inviting space. We love the classic Cherner counter stools. The nostalgic pendants create some fun and add sculptural interest. All track lighting was replaced and expanded by cutting through beams to create good task lighting for all kitchen surfaces.

Super sleek statement in white. Sophisticated condo with gorgeous views are reflected in this modern apartment accented in ocean blues. Modern furniture , custom artwork and contemporary cabinetry make this home an exceptional winter escape destination.
Lori Hamilton Photography
Learn more about our showroom and kitchen and bath design: http://www.mingleteam.com

Example of a mid-sized country l-shaped medium tone wood floor kitchen design in Boston with a farmhouse sink, beaded inset cabinets, white cabinets, quartz countertops, blue backsplash, mosaic tile backsplash, stainless steel appliances, an island and white countertops

The kitchen was stuck in the 1980s with builder stock grade cabinets. It did not have enough space for two cooks to work together comfortably, or to entertain large groups of friends and family. The lighting and wall colors were also dated and made the small kitchen feel even smaller.
By removing some walls between the kitchen and dining room, relocating a pantry closet,, and extending the kitchen footprint into a tiny home office on one end where the new spacious pantry and a built-in desk now reside, and about 4 feet into the family room to accommodate two beverage refrigerators and glass front cabinetry to be used as a bar serving space, the client now has the kitchen they have been dreaming about for years.
Steven Kaye Photography

Shades of brown warm up this modern urban kitchen. Light colors on the ceiling and glass doors on the upper cabinets help fill the space with light and feel larger. Oversized modern hardware creates nice vertical and horizontal detail. Curved track lighting adds a whimsical touch.
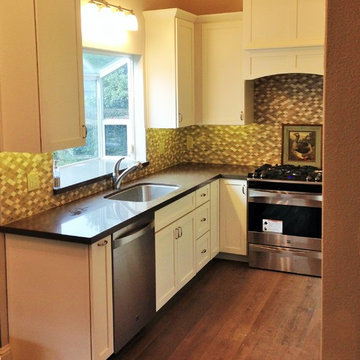
Eat-in kitchen - small shabby-chic style u-shaped medium tone wood floor eat-in kitchen idea in Sacramento with an undermount sink, shaker cabinets, stainless steel cabinets, quartz countertops, multicolored backsplash, mosaic tile backsplash, stainless steel appliances and no island
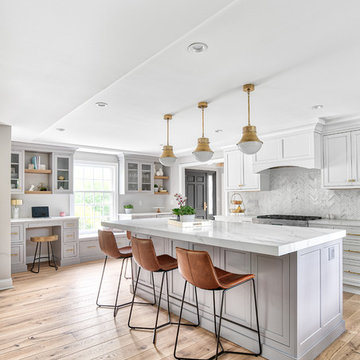
Classic white kitchen with a transitional feel using brass pendants, hardware and plumbing fixtures and a pop of color in the Frost island, bar and built-in desk. Floating shelves and leather bar stools give the space some extra character.

What transforms an ordinary box into something unique and special? Details! Here is a list of the few highlighted details that might have otherwise been overlooked yet were incorporated for a beautiful layered effect. 1. Exposed door hinges 2. Two different door profiles, shaker and slab 3. Textured glass versus clear glass 4. Framed cabinetry 5. Two different countertop profile edges, straight edge and Bryn edge 6. Quartz slab for backsplash with cut out that mimics the molding detail of the hood. 7. Different paint finishes, high gloss black on hood and satin on remaining cabinetry…the list continues.
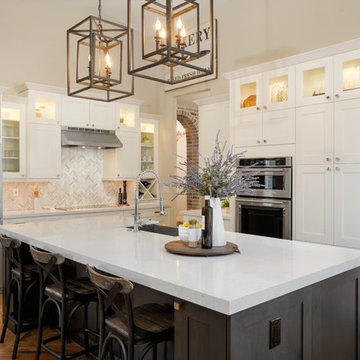
We created a focal point surround the cooking zone with increased depth and height cabinets. The marble mosaic backsplash mimics the herringbone floor tiles.
Photo Credits: Rick Young
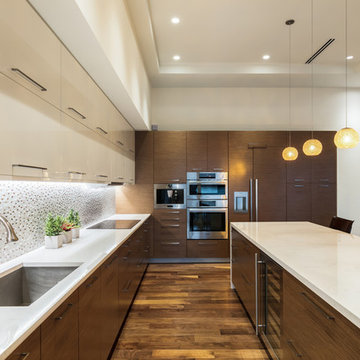
Large trendy l-shaped medium tone wood floor and brown floor open concept kitchen photo in Tampa with an undermount sink, flat-panel cabinets, medium tone wood cabinets, quartz countertops, multicolored backsplash, mosaic tile backsplash, stainless steel appliances and an island
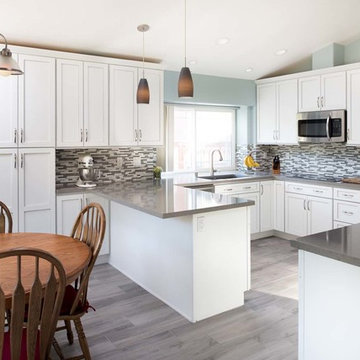
This kitchen remodel's biggest change was raising the ceiling. In doing so the new design successfully created a more open space with clean lines complimenting the new contemporary space. The cabinets were replaced with new cabinets from Starmark Cabinetry. They are Starmark's Hudson door style in maple wood with a tinted varnish nickel glaze finish. The pulls are from Richelieu, which go perfect with all the stainless steel appliances and fixtures. The contrasting countertops are from Pental Quartz called Avalon and look stunning in this space. The backsplash in Bedrosians Eclipse eternity linear glass mosaic tile, which really ties all the colors together. All in all this remodel really transformed this kitchen.
Photography by: Scott Basile
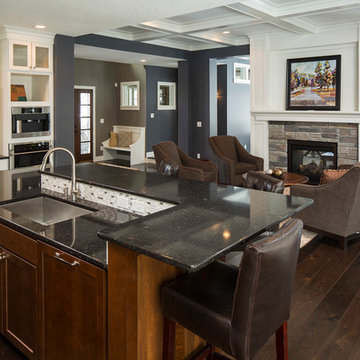
Hartman Homes Spring Parade 2013
Inspiration for a mid-sized timeless galley dark wood floor eat-in kitchen remodel in Minneapolis with an undermount sink, shaker cabinets, white cabinets, quartz countertops, metallic backsplash, mosaic tile backsplash, stainless steel appliances and an island
Inspiration for a mid-sized timeless galley dark wood floor eat-in kitchen remodel in Minneapolis with an undermount sink, shaker cabinets, white cabinets, quartz countertops, metallic backsplash, mosaic tile backsplash, stainless steel appliances and an island
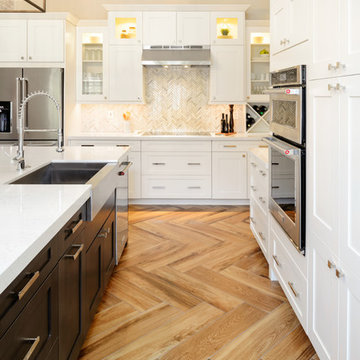
A view of the work zones creating a functional work triangle between cooking, cleaning, and food storage. A wide clearance between the island and perimeter cabinets allows for multiple occupants in the same space without constricting movement.
Photo Credits: Rick Young
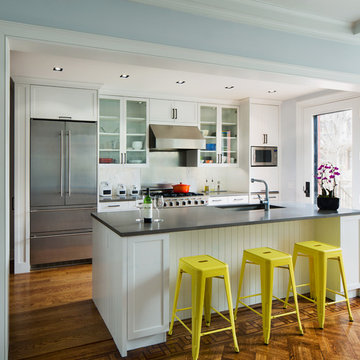
Amanda Kirkpatrick
Johann Grobler Architects
Inspiration for a mid-sized transitional single-wall medium tone wood floor eat-in kitchen remodel in New York with an undermount sink, shaker cabinets, white cabinets, quartz countertops, white backsplash, mosaic tile backsplash, stainless steel appliances and an island
Inspiration for a mid-sized transitional single-wall medium tone wood floor eat-in kitchen remodel in New York with an undermount sink, shaker cabinets, white cabinets, quartz countertops, white backsplash, mosaic tile backsplash, stainless steel appliances and an island
Kitchen with Quartz Countertops and Mosaic Tile Backsplash Ideas
1





