Kitchen with Brown Cabinets, Quartz Countertops and Porcelain Backsplash Ideas
Refine by:
Budget
Sort by:Popular Today
1 - 20 of 509 photos
Item 1 of 5
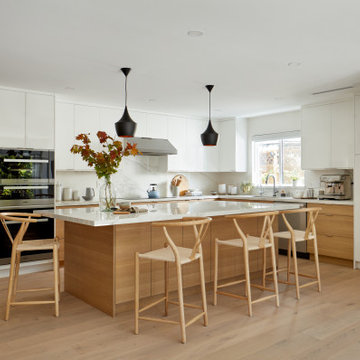
Inspiration for a large 1950s l-shaped light wood floor eat-in kitchen remodel in San Francisco with an undermount sink, flat-panel cabinets, brown cabinets, quartz countertops, white backsplash, porcelain backsplash, stainless steel appliances, an island and white countertops
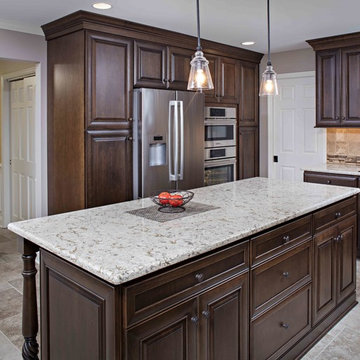
This popular bump out addition to expand the kitchen and dining room is every homeowner's dream! This type of addition completed by New Outlooks is very popular among homeowners. The vast accomplishments from this project include: expansion of kitchen & dining room, mudroom & garage renovation, fireplace renovation, powder room renovation, and full kitchen renovation. And let's not forget about that gorgeous barn door!
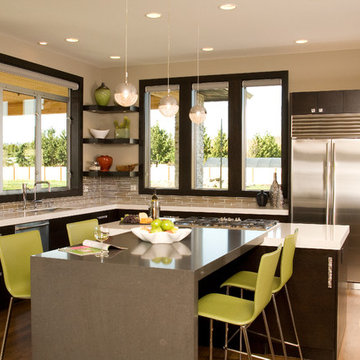
Roger Turk
Large trendy l-shaped medium tone wood floor eat-in kitchen photo in Seattle with an undermount sink, flat-panel cabinets, brown cabinets, stainless steel appliances, quartz countertops, beige backsplash, porcelain backsplash and an island
Large trendy l-shaped medium tone wood floor eat-in kitchen photo in Seattle with an undermount sink, flat-panel cabinets, brown cabinets, stainless steel appliances, quartz countertops, beige backsplash, porcelain backsplash and an island
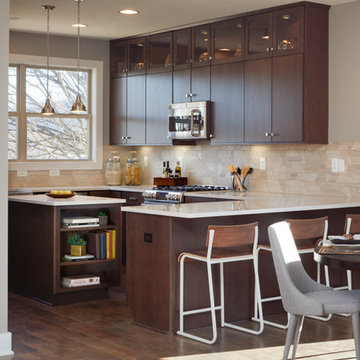
Backsplash is Modern Mosaic Limestone Chenille, countertops and island top are Silestone Lagoon, Cabinets are Mid Continent Rohe in Cherry, Wall color is SW7643 Pussywillow, flooring is Mannington Restoration Historic Oak Charcoal.

Photo credit Stylish Productions
Mid-sized transitional light wood floor and exposed beam kitchen photo in DC Metro with a farmhouse sink, recessed-panel cabinets, brown cabinets, quartz countertops, white backsplash, porcelain backsplash, paneled appliances, an island and white countertops
Mid-sized transitional light wood floor and exposed beam kitchen photo in DC Metro with a farmhouse sink, recessed-panel cabinets, brown cabinets, quartz countertops, white backsplash, porcelain backsplash, paneled appliances, an island and white countertops
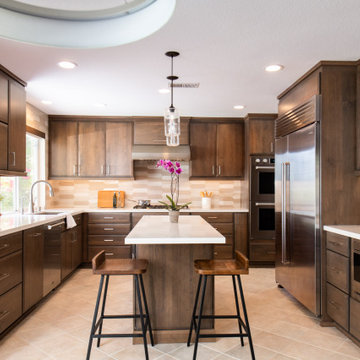
This kitchen renovation includes undercabinet lighting for aesthetic to show off the gorgeous backsplash as well as giving a brighter look and feel.
Inspiration for a mid-sized transitional u-shaped eat-in kitchen remodel in Orange County with shaker cabinets, brown cabinets, quartz countertops, beige backsplash, porcelain backsplash, stainless steel appliances, an island and white countertops
Inspiration for a mid-sized transitional u-shaped eat-in kitchen remodel in Orange County with shaker cabinets, brown cabinets, quartz countertops, beige backsplash, porcelain backsplash, stainless steel appliances, an island and white countertops
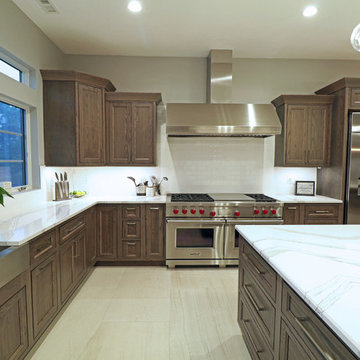
Alban Gega Photography
Inspiration for a large transitional u-shaped porcelain tile and beige floor eat-in kitchen remodel in Boston with a farmhouse sink, beaded inset cabinets, brown cabinets, quartz countertops, white backsplash, porcelain backsplash, stainless steel appliances, an island and white countertops
Inspiration for a large transitional u-shaped porcelain tile and beige floor eat-in kitchen remodel in Boston with a farmhouse sink, beaded inset cabinets, brown cabinets, quartz countertops, white backsplash, porcelain backsplash, stainless steel appliances, an island and white countertops
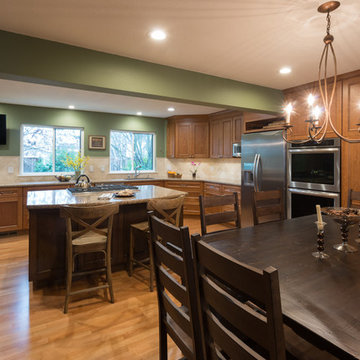
Remodeled single family home. We removed the wall between the tiny kitchen and opened it up to the dining room. The original kitchen was 11' X 13' with a sink in the angled corner. It had a peninsula and felt very closed in and cramped. The new space is 21 1/2' X 18' which makes it very spacious and open. We moved windows to make a good space for the sink and prep area. We matched the floor to make a seamless look to the entire space.
The client hated to entertain in the old space and is now enjoying having people over in a very positive space.
Treve Johnson Photography
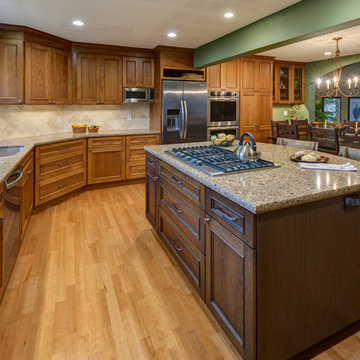
Remodeled single family home. We removed the wall between the tiny kitchen and opened it up to the dining room. The original kitchen was 11' X 13' with a sink in the angled corner. It had a peninsula and felt very closed in and cramped. The new space is 21 1/2' X 18' which makes it very spacious and open. We moved windows to make a good space for the sink and prep area. We matched the floor to make a seamless look to the entire space.
The client hated to entertain in the old space and is now enjoying having people over in a very positive space.
Treve Johnson Photography
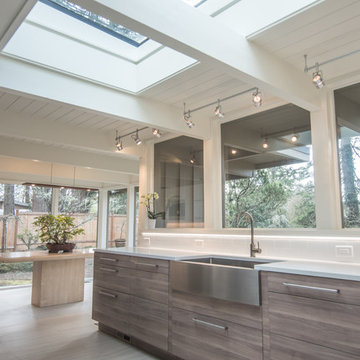
Here is an architecturally built mid-century modern home that was opened up between the kitchen and dining room, enlarged windows viewing out to a public park, porcelain tile floor, IKEA cabinets, IKEA appliances, quartz countertop, and subway tile backsplash.
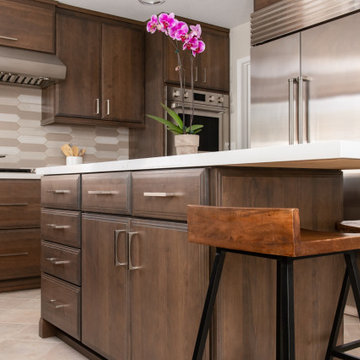
This kitchen remodel has an island with built-in cabinetry for maximum storage. In the cabinets are also pull-out drawers for easy access.
Mid-sized transitional u-shaped eat-in kitchen photo in Orange County with shaker cabinets, brown cabinets, quartz countertops, beige backsplash, porcelain backsplash, stainless steel appliances, an island and white countertops
Mid-sized transitional u-shaped eat-in kitchen photo in Orange County with shaker cabinets, brown cabinets, quartz countertops, beige backsplash, porcelain backsplash, stainless steel appliances, an island and white countertops

Eat-in kitchen - large mid-century modern l-shaped light wood floor eat-in kitchen idea in San Francisco with an undermount sink, flat-panel cabinets, brown cabinets, quartz countertops, white backsplash, porcelain backsplash, stainless steel appliances, an island and white countertops
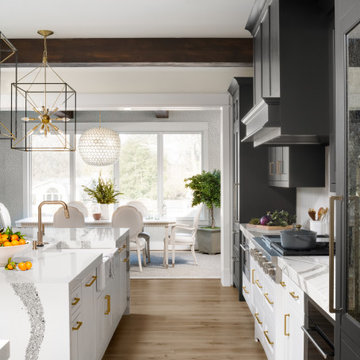
Photo credit Stylish Productions
Furnishings and interior design collaboration by Splendor Styling
Kitchen - mid-sized transitional light wood floor and exposed beam kitchen idea in DC Metro with a farmhouse sink, recessed-panel cabinets, brown cabinets, quartz countertops, white backsplash, porcelain backsplash, paneled appliances, an island and white countertops
Kitchen - mid-sized transitional light wood floor and exposed beam kitchen idea in DC Metro with a farmhouse sink, recessed-panel cabinets, brown cabinets, quartz countertops, white backsplash, porcelain backsplash, paneled appliances, an island and white countertops
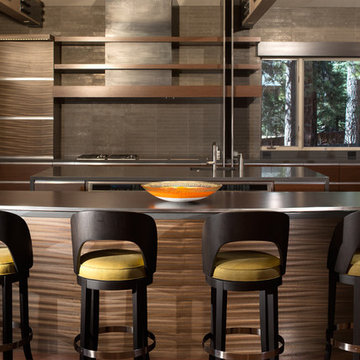
Custom fabricated steel and copper range hood. 3/4" plate steel bar top and legs with a waxed finish. Photo - Eliot Drake, Design - Cathexes Architecture
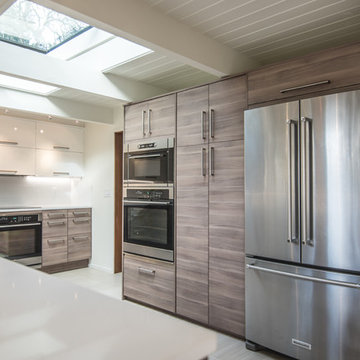
Here is an architecturally built mid-century modern home that was opened up between the kitchen and dining room, enlarged windows viewing out to a public park, porcelain tile floor, IKEA cabinets, IKEA appliances, quartz countertop, and subway tile backsplash.
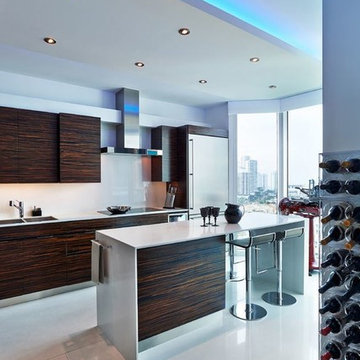
This Stunning Apartment was transformed using: Kitchen: Trend Surface Polar Ice has been used for the countertop and backsplash, creating a very special effect of continuity, enhanced by a striking blue illumination.
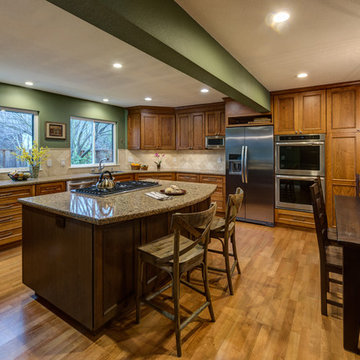
Remodeled single family home. We removed the wall between the tiny kitchen and opened it up to the dining room. The original kitchen was 11' X 13' with a sink in the angled corner. It had a peninsula and felt very closed in and cramped. The new space is 21 1/2' X 18' which makes it very spacious and open. We moved windows to make a good space for the sink and prep area. We matched the floor to make a seamless look to the entire space.
The client hated to entertain in the old space and is now enjoying having people over in a very positive space.
Treve Johnson Photography
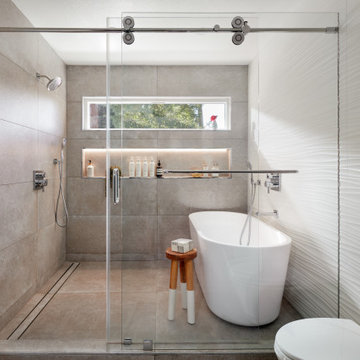
Example of a large 1960s l-shaped light wood floor eat-in kitchen design in San Francisco with flat-panel cabinets, brown cabinets, an undermount sink, quartz countertops, white backsplash, porcelain backsplash, stainless steel appliances, an island and white countertops
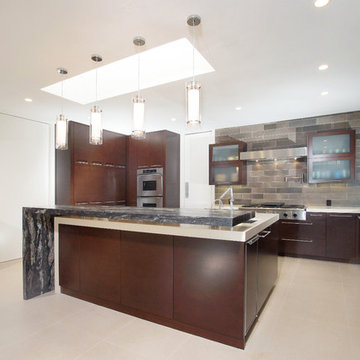
Kitchen - mid-sized modern u-shaped porcelain tile and beige floor kitchen idea in San Diego with a single-bowl sink, flat-panel cabinets, brown cabinets, quartz countertops, gray backsplash, porcelain backsplash, stainless steel appliances, an island and beige countertops
Kitchen with Brown Cabinets, Quartz Countertops and Porcelain Backsplash Ideas
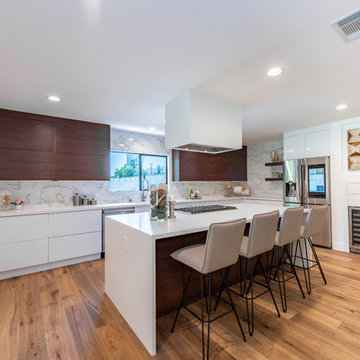
Located in Wrightwood Estates, Levi Construction’s latest residency is a two-story mid-century modern home that was re-imagined and extensively remodeled with a designer’s eye for detail, beauty and function. Beautifully positioned on a 9,600-square-foot lot with approximately 3,000 square feet of perfectly-lighted interior space. The open floorplan includes a great room with vaulted ceilings, gorgeous chef’s kitchen featuring Viking appliances, a smart WiFi refrigerator, and high-tech, smart home technology throughout. There are a total of 5 bedrooms and 4 bathrooms. On the first floor there are three large bedrooms, three bathrooms and a maid’s room with separate entrance. A custom walk-in closet and amazing bathroom complete the master retreat. The second floor has another large bedroom and bathroom with gorgeous views to the valley. The backyard area is an entertainer’s dream featuring a grassy lawn, covered patio, outdoor kitchen, dining pavilion, seating area with contemporary fire pit and an elevated deck to enjoy the beautiful mountain view.
Project designed and built by
Levi Construction
http://www.leviconstruction.com/
Levi Construction is specialized in designing and building custom homes, room additions, and complete home remodels. Contact us today for a quote.
1





