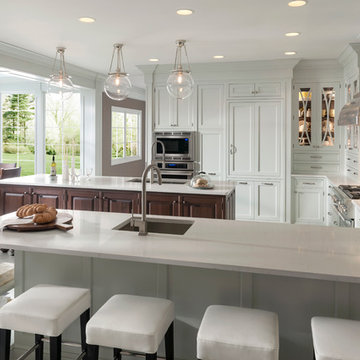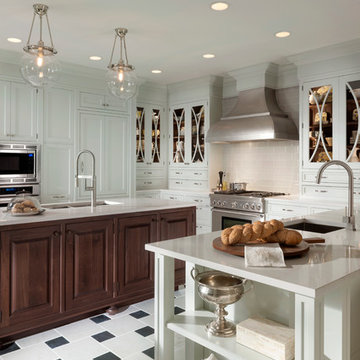Marble Floor Kitchen with Quartz Countertops Ideas
Refine by:
Budget
Sort by:Popular Today
1 - 20 of 2,394 photos

To replace an Old World style kitchen, we created a new space with farmhouse elements coupled with our interpretation of modern European detailing. With our focus on improving function first, we removed the old peninsula that closed off the kitchen, creating a location for conversation and eating on the new cantilevered countertop which provides interesting, yet purposeful design. A custom designed European cube shelf system was created, incorporating integrated lighting inside Rift Sawn oak shelves to match our base cabinetry. After building the shelf system, we placed it in front of the handmade art tile backsplash, bringing a very modern element to contrast with our custom inset cabinetry. Our design team selected the Rift sawn oak for the base cabinets to bring warmth into the space and to contrast with the white upper cabinetry. We then layered matt black on select drawer fronts and specific cabinet interiors for a truly custom modern edge. Custom pull outs and interior organizers fulfill our desire for a kitchen that functions first and foremost, while our custom cabinetry and complete design satisfies our homeowners’ desire for wow. Farmhouse style will never be the same.
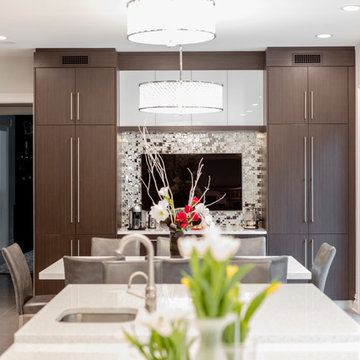
Absolutely stunning warm wood contemporary kitchen featuring full mirrored tile back splash focal point.
Expansive layout with loads of pantry storage and counter top work space. Separate hidden breakfast bar and dinette server.

The showstopper kitchen is punctuated by the blue skies and green rolling hills of this Omaha home's exterior landscape. The crisp black and white kitchen features a vaulted ceiling with wood ceiling beams, large modern black windows, wood look tile floors, Wolf Subzero appliances, a large kitchen island with seating for six, an expansive dining area with floor to ceiling windows, black and gold island pendants, quartz countertops and a marble tile backsplash. A scullery located behind the kitchen features ample pantry storage, a prep sink, a built-in coffee bar and stunning black and white marble floor tile.

Carolyn Watson
Inspiration for a mid-sized contemporary l-shaped marble floor and white floor eat-in kitchen remodel in DC Metro with recessed-panel cabinets, blue cabinets, an undermount sink, gray backsplash, glass tile backsplash, stainless steel appliances, an island, quartz countertops and turquoise countertops
Inspiration for a mid-sized contemporary l-shaped marble floor and white floor eat-in kitchen remodel in DC Metro with recessed-panel cabinets, blue cabinets, an undermount sink, gray backsplash, glass tile backsplash, stainless steel appliances, an island, quartz countertops and turquoise countertops
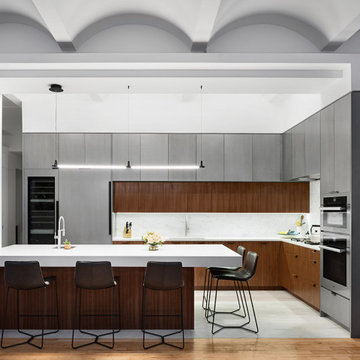
Example of a large trendy l-shaped marble floor and gray floor eat-in kitchen design in New York with an undermount sink, flat-panel cabinets, dark wood cabinets, quartz countertops, white backsplash, stone slab backsplash, stainless steel appliances, an island and white countertops
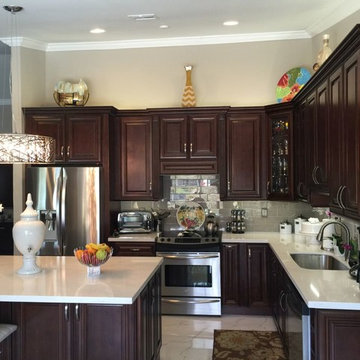
Example of a mid-sized classic u-shaped marble floor and white floor eat-in kitchen design in Miami with an undermount sink, raised-panel cabinets, dark wood cabinets, quartz countertops, gray backsplash, subway tile backsplash, stainless steel appliances, an island and white countertops
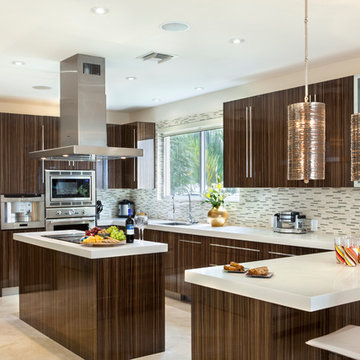
Large trendy u-shaped marble floor eat-in kitchen photo in Miami with flat-panel cabinets, dark wood cabinets, multicolored backsplash, matchstick tile backsplash, stainless steel appliances, an island, quartz countertops and an undermount sink
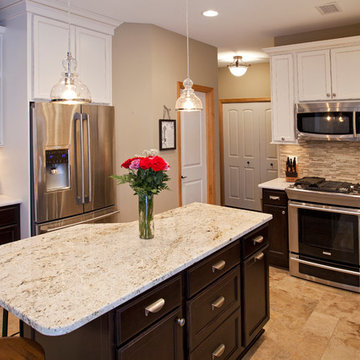
Example of a mid-sized classic u-shaped marble floor eat-in kitchen design in Minneapolis with an undermount sink, raised-panel cabinets, white cabinets, quartz countertops, multicolored backsplash, matchstick tile backsplash, stainless steel appliances and an island
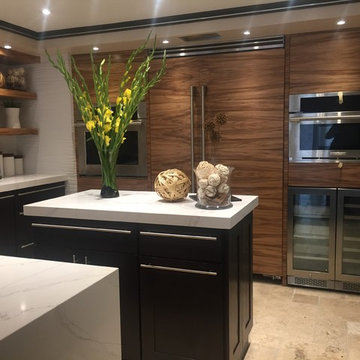
Small minimalist u-shaped marble floor and white floor kitchen pantry photo in Miami with a farmhouse sink, medium tone wood cabinets, quartz countertops, white backsplash, porcelain backsplash, stainless steel appliances and an island

Kitchen - large contemporary l-shaped marble floor and white floor kitchen idea in New York with an undermount sink, flat-panel cabinets, dark wood cabinets, quartz countertops, white backsplash, stone slab backsplash, stainless steel appliances, an island and white countertops

Mid-sized minimalist u-shaped marble floor and white floor open concept kitchen photo in Miami with a double-bowl sink, flat-panel cabinets, gray cabinets, quartz countertops, white backsplash, porcelain backsplash, stainless steel appliances, an island and white countertops
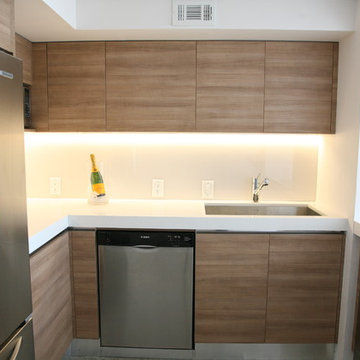
We gutted and expanded this very small and enclosed kitchen to make it as large and open as possible to maximize the space.
Small minimalist u-shaped marble floor enclosed kitchen photo in Miami with an undermount sink, flat-panel cabinets, light wood cabinets, quartz countertops, beige backsplash, glass sheet backsplash, stainless steel appliances and an island
Small minimalist u-shaped marble floor enclosed kitchen photo in Miami with an undermount sink, flat-panel cabinets, light wood cabinets, quartz countertops, beige backsplash, glass sheet backsplash, stainless steel appliances and an island
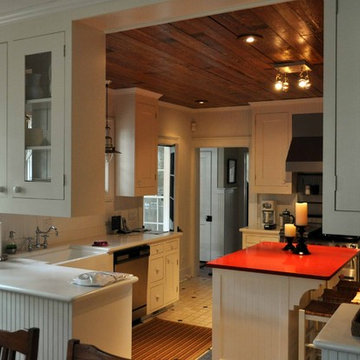
Inspiration for a mid-sized timeless u-shaped marble floor eat-in kitchen remodel in Atlanta with a farmhouse sink, shaker cabinets, white cabinets, quartz countertops, white backsplash, stainless steel appliances and an island
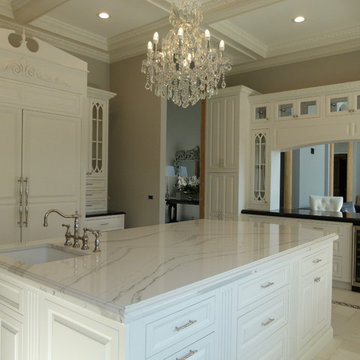
kitchen island
Eat-in kitchen - large traditional u-shaped marble floor and white floor eat-in kitchen idea in New York with a farmhouse sink, raised-panel cabinets, white cabinets, quartz countertops, white backsplash, stone slab backsplash, stainless steel appliances and an island
Eat-in kitchen - large traditional u-shaped marble floor and white floor eat-in kitchen idea in New York with a farmhouse sink, raised-panel cabinets, white cabinets, quartz countertops, white backsplash, stone slab backsplash, stainless steel appliances and an island
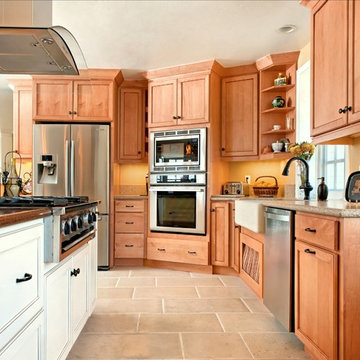
The kitchen design incorporates two cabinet finishes, a stained golden maple on the perimeter cabinetry and a painted white glazed finish for the island. Multiple colors of Silestone countertops add to the casual relaxed feeling. Pillowed stone tiles bridge the gap.
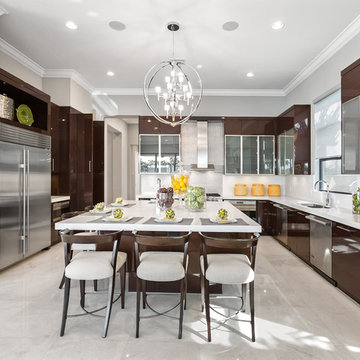
Inspiration for a large transitional u-shaped marble floor eat-in kitchen remodel in Orange County with an undermount sink, flat-panel cabinets, brown cabinets, quartz countertops, stainless steel appliances, an island, white backsplash and glass sheet backsplash
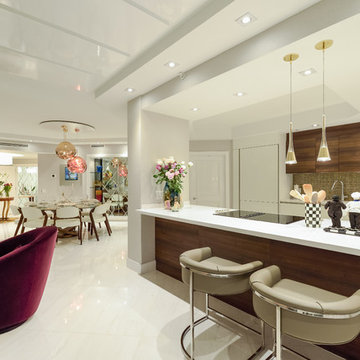
Javier Gil Vieco
Trendy marble floor and white floor eat-in kitchen photo in Miami with white cabinets, quartz countertops, yellow backsplash, mosaic tile backsplash and white appliances
Trendy marble floor and white floor eat-in kitchen photo in Miami with white cabinets, quartz countertops, yellow backsplash, mosaic tile backsplash and white appliances
Marble Floor Kitchen with Quartz Countertops Ideas
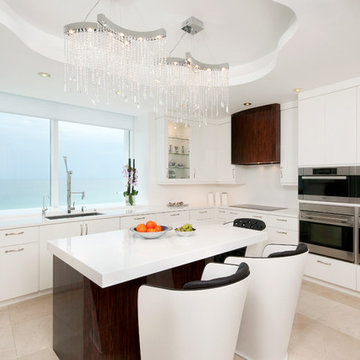
On the opposite wall, the curved feature is repeated with a curved front macasar hood (with integral ventilation slots for air recirculation) and the tall oven columns at the far right. We designed an island with seating on two sides, while keeping proper walk space.
Blending both husband’s request for classic wood finishes with wife’s preference for a bright, classic white look. By combining the two we accomplished the ultimate goal of a Hollywood Glam style kitchen.
Photos By: Matthew Horton
1






