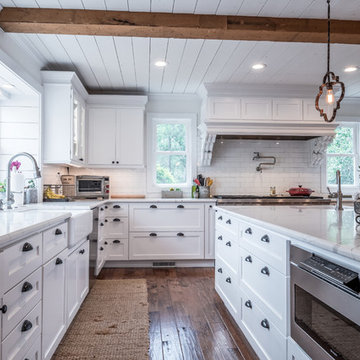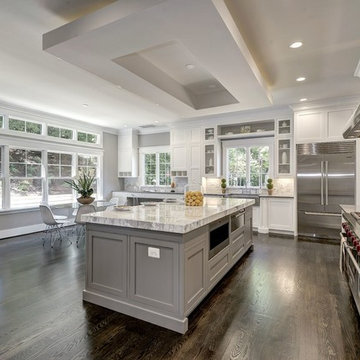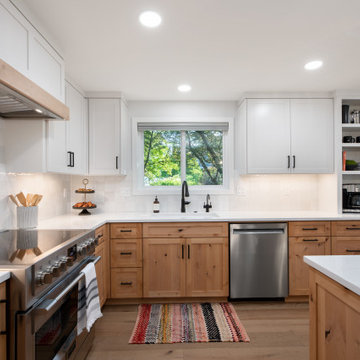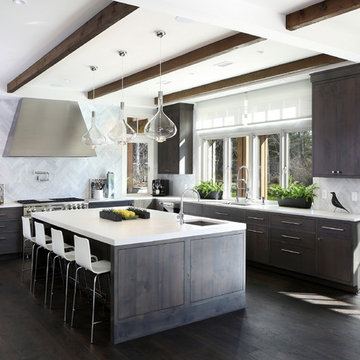Huge Kitchen with Quartz Countertops Ideas
Refine by:
Budget
Sort by:Popular Today
1 - 20 of 13,324 photos

Inspiration for a huge timeless l-shaped dark wood floor and brown floor eat-in kitchen remodel in Detroit with an undermount sink, recessed-panel cabinets, white cabinets, quartz countertops, white backsplash, paneled appliances, an island and white countertops

Eat-in kitchen - huge farmhouse brown floor and dark wood floor eat-in kitchen idea in Charlotte with a farmhouse sink, white cabinets, quartz countertops, white backsplash, subway tile backsplash, stainless steel appliances, an island, white countertops and shaker cabinets

home visit
Open concept kitchen - huge contemporary l-shaped dark wood floor and brown floor open concept kitchen idea in DC Metro with a farmhouse sink, shaker cabinets, white cabinets, quartz countertops, multicolored backsplash, marble backsplash, stainless steel appliances, an island and gray countertops
Open concept kitchen - huge contemporary l-shaped dark wood floor and brown floor open concept kitchen idea in DC Metro with a farmhouse sink, shaker cabinets, white cabinets, quartz countertops, multicolored backsplash, marble backsplash, stainless steel appliances, an island and gray countertops

Their family expanded, and so did their home! After nearly 30 years residing in the same home they raised their children, this wonderful couple made the decision to tear down the walls and create one great open kitchen family room and dining space, partially expanding 10 feet out into their backyard. The result: a beautiful open concept space geared towards family gatherings and entertaining.
Wall color: Benjamin Moore Revere Pewter
Cabinets: Dunn Edwards Droplets
Island: Dunn Edwards Stone Maison
Flooring: LM Flooring Nature Reserve Silverado
Countertop: Cambria Torquay
Backsplash: Walker Zanger Grammercy Park
Sink: Blanco Cerana Fireclay
Photography by Amy Bartlam

Inspiration for a huge transitional l-shaped light wood floor and brown floor open concept kitchen remodel in Dallas with a farmhouse sink, recessed-panel cabinets, black cabinets, quartz countertops, white backsplash, marble backsplash, stainless steel appliances, an island and white countertops

Example of a huge transitional u-shaped painted wood floor and blue floor eat-in kitchen design in Nashville with a farmhouse sink, beaded inset cabinets, black cabinets, quartz countertops, white backsplash, ceramic backsplash, paneled appliances, an island and white countertops

A mix of Knotty Alder lower cabinets and painted Wider White (SW 7014) upper cabinets give this Portland kitchen remodel an updated look.
Inspiration for a huge modern u-shaped vinyl floor and beige floor eat-in kitchen remodel in Portland with a drop-in sink, shaker cabinets, white cabinets, quartz countertops, white backsplash, ceramic backsplash, stainless steel appliances, an island and white countertops
Inspiration for a huge modern u-shaped vinyl floor and beige floor eat-in kitchen remodel in Portland with a drop-in sink, shaker cabinets, white cabinets, quartz countertops, white backsplash, ceramic backsplash, stainless steel appliances, an island and white countertops

In this luxurious Serrano home, a mixture of matte glass and glossy laminate cabinetry plays off the industrial metal frames suspended from the dramatically tall ceilings. Custom frameless glass encloses a wine room, complete with flooring made from wine barrels. Continuing the theme, the back kitchen expands the function of the kitchen including a wine station by Dacor.
In the powder bathroom, the lipstick red cabinet floats within this rustic Hollywood glam inspired space. Wood floor material was designed to go up the wall for an emphasis on height.
The upstairs bar/lounge is the perfect spot to hang out and watch the game. Or take a look out on the Serrano golf course. A custom steel raised bar is finished with Dekton trillium countertops for durability and industrial flair. The same lipstick red from the bathroom is brought into the bar space adding a dynamic spice to the space, and tying the two spaces together.

Example of a huge transitional l-shaped ceramic tile and gray floor open concept kitchen design in Austin with an undermount sink, shaker cabinets, blue cabinets, quartz countertops, white backsplash, ceramic backsplash, stainless steel appliances, an island and white countertops

Written by Mary Kate Hogan for Westchester Home Magazine.
"The Goal: The family that cooks together has the most fun — especially when their kitchen is equipped with four ovens and tons of workspace. After a first-floor renovation of a home for a couple with four grown children, the new kitchen features high-tech appliances purchased through Royal Green and a custom island with a connected table to seat family, friends, and cooking spectators. An old dining room was eliminated, and the whole area was transformed into one open, L-shaped space with a bar and family room.
“They wanted to expand the kitchen and have more of an entertaining room for their family gatherings,” says designer Danielle Florie. She designed the kitchen so that two or three people can work at the same time, with a full sink in the island that’s big enough for cleaning vegetables or washing pots and pans.
Key Features:
Well-Stocked Bar: The bar area adjacent to the kitchen doubles as a coffee center. Topped with a leathered brown marble, the bar houses the coffee maker as well as a wine refrigerator, beverage fridge, and built-in ice maker. Upholstered swivel chairs encourage people to gather and stay awhile.
Finishing Touches: Counters around the kitchen and the island are covered with a Cambria quartz that has the light, airy look the homeowners wanted and resists stains and scratches. A geometric marble tile backsplash is an eye-catching decorative element.
Into the Wood: The larger table in the kitchen was handmade for the family and matches the island base. On the floor, wood planks with a warm gray tone run diagonally for added interest."
Bilotta Designer: Danielle Florie
Photographer: Phillip Ennis

High Res Media
Open concept kitchen - huge transitional l-shaped light wood floor and beige floor open concept kitchen idea in Phoenix with an undermount sink, shaker cabinets, white cabinets, gray backsplash, stainless steel appliances, an island, quartz countertops and marble backsplash
Open concept kitchen - huge transitional l-shaped light wood floor and beige floor open concept kitchen idea in Phoenix with an undermount sink, shaker cabinets, white cabinets, gray backsplash, stainless steel appliances, an island, quartz countertops and marble backsplash

Custom cabinets and Ceasarstone countertops, marble backsplash, Wolf 48" dual fuel range and griddle, custom hood, large windows and glass doors to backyard, oversized island with prep sink, 2 dishwashers, Wolf 24" microwave drawer, exposed wood beams and white character grade oak floors with no VOC European oil finish in a custom color by Rubio Monocoat make this a cook's dream kitchen.
Tom Grimes Photography

We really opened up and reorganized this kitchen to give the clients a more modern update and increased functionality and storage. The backsplash is a main focal point and the color palette is very sleek while being warm and inviting.
Cabinetry: Ultracraft Destiny, Avon door in Arctic White on the perimeter and Mineral Grey on the island and bar shelving
Hardware: Hamilton-Bowes Ventoux Pull in satin brass
Counters: Aurea Stone Divine, 3cm quartz
Sinks: Blanco Silgranit in white, Precis super single bowl with Performa single in bar
Faucets: California Faucets Poetto series in satin brass, pull down and pull-down prep faucet in bar, matching cold water dispenser, air switch, and air gap
Pot filler: Newport Brass East Linear in satin brass
Backsplash tile: Marble Systems Mod-Glam collection Blocks mosaic in glacier honed - snow white polished - brass accents behind range and hood, using 3x6 snow white as field tile in a brick lay
Appliances: Wolf dual fuel 48" range w/ griddle, 30" microwave drawer, 24" coffee system w/ trim; Best Cologne series 48" hood; GE Monogram wine chiller; Hoshizaki stainless ice maker; Bosch benchmark series dishwasher

A butler's pantry for a cook's dream. Green custom cabinetry houses paneled appliances and storage for all the additional items. White oak floating shelves are topped with brass railings. The backsplash is a Zellige handmade tile in various tones of neutral.

Double island kitchen with 2 sinks, custom cabinetry and hood. Brass light fixtures. Transitional/farmhouse kitchen.
Example of a huge classic l-shaped dark wood floor and brown floor kitchen design in Chicago with an undermount sink, quartz countertops, stainless steel appliances, two islands, recessed-panel cabinets, white cabinets, multicolored backsplash and mosaic tile backsplash
Example of a huge classic l-shaped dark wood floor and brown floor kitchen design in Chicago with an undermount sink, quartz countertops, stainless steel appliances, two islands, recessed-panel cabinets, white cabinets, multicolored backsplash and mosaic tile backsplash

Huge transitional light wood floor and beige floor open concept kitchen photo in Houston with an undermount sink, shaker cabinets, quartz countertops, stainless steel appliances, an island, white countertops and medium tone wood cabinets

Photography by Patrick Brickman
Open concept kitchen - huge cottage galley dark wood floor and brown floor open concept kitchen idea in Charleston with a farmhouse sink, shaker cabinets, white cabinets, quartz countertops, white backsplash, brick backsplash, stainless steel appliances, an island and white countertops
Open concept kitchen - huge cottage galley dark wood floor and brown floor open concept kitchen idea in Charleston with a farmhouse sink, shaker cabinets, white cabinets, quartz countertops, white backsplash, brick backsplash, stainless steel appliances, an island and white countertops

Justin Krug Photography
Huge cottage u-shaped brown floor and medium tone wood floor kitchen photo in Portland with a farmhouse sink, shaker cabinets, white cabinets, white backsplash, stone slab backsplash, stainless steel appliances, an island, white countertops and quartz countertops
Huge cottage u-shaped brown floor and medium tone wood floor kitchen photo in Portland with a farmhouse sink, shaker cabinets, white cabinets, white backsplash, stone slab backsplash, stainless steel appliances, an island, white countertops and quartz countertops

Photo: Lisa Petrole
Huge trendy galley porcelain tile and gray floor eat-in kitchen photo in San Francisco with an undermount sink, flat-panel cabinets, quartz countertops, blue backsplash, ceramic backsplash, an island, medium tone wood cabinets, paneled appliances and white countertops
Huge trendy galley porcelain tile and gray floor eat-in kitchen photo in San Francisco with an undermount sink, flat-panel cabinets, quartz countertops, blue backsplash, ceramic backsplash, an island, medium tone wood cabinets, paneled appliances and white countertops
Huge Kitchen with Quartz Countertops Ideas

Inspired by the majesty of the Northern Lights and this family's everlasting love for Disney, this home plays host to enlighteningly open vistas and playful activity. Like its namesake, the beloved Sleeping Beauty, this home embodies family, fantasy and adventure in their truest form. Visions are seldom what they seem, but this home did begin 'Once Upon a Dream'. Welcome, to The Aurora.
1





