Quartz Kitchen Countertop Ideas
Refine by:
Budget
Sort by:Popular Today
781 - 800 of 359,070 photos

Mid-sized cottage l-shaped medium tone wood floor and brown floor kitchen photo in Chicago with a farmhouse sink, shaker cabinets, white cabinets, quartz countertops, multicolored backsplash, terra-cotta backsplash, stainless steel appliances, two islands and white countertops
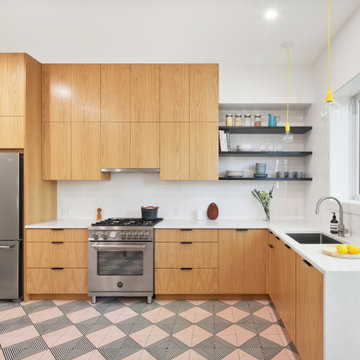
Kitchen - contemporary l-shaped cement tile floor and multicolored floor kitchen idea in New York with an undermount sink, flat-panel cabinets, quartz countertops, white backsplash, subway tile backsplash, stainless steel appliances, white countertops, medium tone wood cabinets and no island

The kitchen in this Mid Century Modern home is a true showstopper. The designer expanded the original kitchen footprint and doubled the kitchen in size. The walnut dividing wall and walnut cabinets are hallmarks of the original mid century design, while a mix of deep blue cabinets provide a more modern punch. The triangle shape is repeated throughout the kitchen in the backs of the counter stools, the ends of the waterfall island, the light fixtures, the clerestory windows, and the walnut dividing wall.

Cabinets:
Waypoint Cabinetry | Maple Espresso & Painted Stone
Countertops:
Caeserstone Countertops - Alpine Mist and
Leathered Lennon Granite
Backsplash:
Topcu Wooden White Marble
Plumbing: Blanco and Shocke
Stove and Hood:
Blue Star

Eat-in kitchen - large transitional u-shaped medium tone wood floor and brown floor eat-in kitchen idea in DC Metro with an undermount sink, recessed-panel cabinets, white cabinets, quartz countertops, white backsplash, ceramic backsplash, stainless steel appliances, an island and white countertops
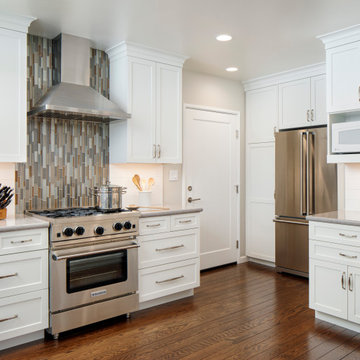
Enclosed kitchen - mid-sized transitional u-shaped medium tone wood floor and brown floor enclosed kitchen idea in San Francisco with shaker cabinets, white cabinets, quartz countertops, multicolored backsplash, ceramic backsplash, stainless steel appliances and gray countertops
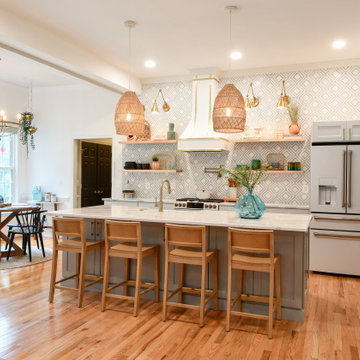
Designed by Susan Crasco of Reico Kitchen & Bath in Fredericksburg, VA in collaboration with Good Bees Remodeling and Dwell Design, this small modern style natural luxe kitchen remodel features Merillat Classic cabinets in the Tolani door style in two finishes. The perimeter kitchen cabinets feature a Cotton finish, thoughtfully contrasted by island cabinets in the Shale finish.
The kitchen countertops are Cambria in the color Britannica. The tile backsplash, provided by Marble Systems, is Tayla Decorative Marble in Glacier, Allure Light Multi Finish Yildiz Marble Waterjet Decos 8 13/16” x 11 3/8”.
“The client knew what they wanted when they came in so it was pretty easy to choose a style and finish,” said Susan. “We worked the design and after the cabinets came in, the client revealed that they wanted a deeper island so we tweaked the design. Everyone came together on the project to create a kitchen that is absolutely beautiful. The client loves it!”
Photos courtesy of Tim Snyder Photography.

A love of bread making in this family meant they needed multiple prep areas and better storage solutions.
Eat-in kitchen - small coastal galley light wood floor and brown floor eat-in kitchen idea in Detroit with an undermount sink, shaker cabinets, blue cabinets, quartz countertops, gray backsplash, porcelain backsplash, stainless steel appliances, no island and gray countertops
Eat-in kitchen - small coastal galley light wood floor and brown floor eat-in kitchen idea in Detroit with an undermount sink, shaker cabinets, blue cabinets, quartz countertops, gray backsplash, porcelain backsplash, stainless steel appliances, no island and gray countertops

Rebecca Westover
Large elegant u-shaped light wood floor and beige floor open concept kitchen photo in Salt Lake City with shaker cabinets, white cabinets, beige backsplash, an island, black countertops, a farmhouse sink, quartz countertops and stainless steel appliances
Large elegant u-shaped light wood floor and beige floor open concept kitchen photo in Salt Lake City with shaker cabinets, white cabinets, beige backsplash, an island, black countertops, a farmhouse sink, quartz countertops and stainless steel appliances

The homeowners wanted to open up their living and kitchen area to create a more open plan. We relocated doors and tore open a wall to make that happen. New cabinetry and floors where installed and the ceiling and fireplace where painted. This home now functions the way it should for this young family!

Large cottage l-shaped marble floor and gray floor kitchen photo in Wilmington with a farmhouse sink, shaker cabinets, blue cabinets, white backsplash, subway tile backsplash, an island, quartz countertops, black appliances and black countertops
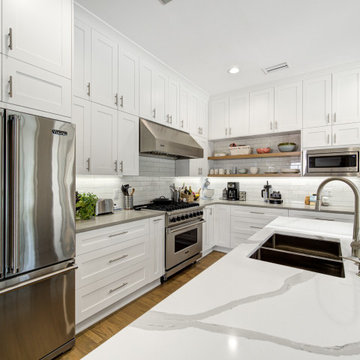
Urban Project Management opened up this kitchen and completely renovated the entire kitchen.
Inspiration for a large transitional l-shaped medium tone wood floor and brown floor kitchen remodel in Tampa with an undermount sink, white cabinets, quartz countertops, white backsplash, subway tile backsplash, stainless steel appliances, an island, gray countertops and shaker cabinets
Inspiration for a large transitional l-shaped medium tone wood floor and brown floor kitchen remodel in Tampa with an undermount sink, white cabinets, quartz countertops, white backsplash, subway tile backsplash, stainless steel appliances, an island, gray countertops and shaker cabinets
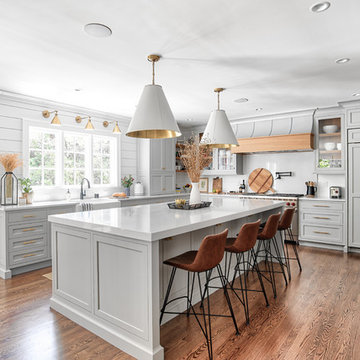
Kitchen - farmhouse l-shaped medium tone wood floor kitchen idea in New York with a farmhouse sink, shaker cabinets, gray cabinets, white backsplash, paneled appliances, an island, white countertops and quartz countertops
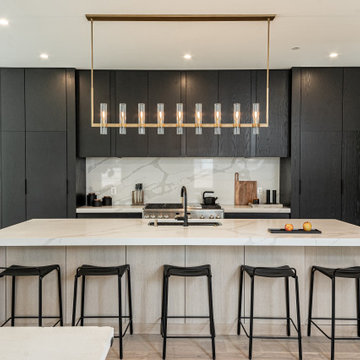
Inspiration for a mid-sized contemporary galley light wood floor and beige floor kitchen remodel in DC Metro with flat-panel cabinets, black cabinets, quartz countertops, an island, white countertops, an undermount sink, white backsplash, subway tile backsplash and stainless steel appliances
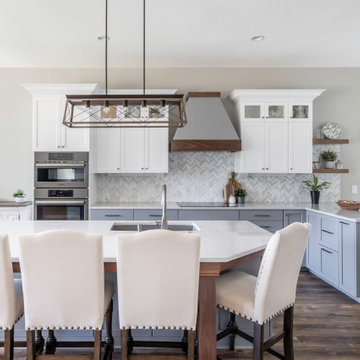
Kowalske Kitchen & Bath was the remodeling contractor for this beautiful Waukesha first floor remodel. The homeowners recently purchased the home and wanted to immediately update the space. The old kitchen was outdated and closed off from the great room. The goal was to design an open-concept space for hosting family and friends.
LAYOUT
The first step was to remove the awkward dining room walls. This made the room feel large and open. We tucked the refrigerator into a wall of cabinets so it didn’t impose. Seating at the island and peninsula makes the kitchen very versatile.
DESIGN
We created an elegant entertaining space to take advantage of the lake view. The Waukesha homeowners wanted a contemporary design with neutral colors and finishes. They chose soft gray lower cabinets and white upper cabinets. We added texture with wood accents and a herringbone marble backsplash tile.
The desk area features a walnut butcher block countertop. We also used walnut for the open shelving, detail on the hood and the legs on the island.
CUSTOM CABINETRY
Frameless custom cabinets maximize storage in this Waukesha kitchen. The upper cabinets have hidden light rail molding. Angled plug molding eliminates outlets on the backsplash. Drawers in the lower cabinets allow for excellent storage. The cooktop has a functioning top drawer with a hidden apron to hide the guts of the cooktop. The clients also asked for a home office desk area and pantry cabinet.
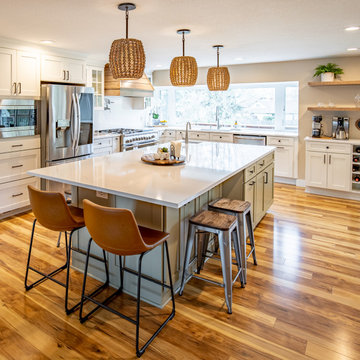
Open concept kitchen - large transitional l-shaped bamboo floor and brown floor open concept kitchen idea in Portland with an undermount sink, flat-panel cabinets, white cabinets, quartz countertops, white backsplash, quartz backsplash, stainless steel appliances, an island and white countertops

Kitchen - small contemporary l-shaped marble floor and white floor kitchen idea in San Francisco with an undermount sink, flat-panel cabinets, medium tone wood cabinets, quartz countertops, black appliances, an island, white countertops and window backsplash

This markedly modern, yet warm and inviting abode in the Oklahoma countryside boasts some of our favorite kitchen items all in one place. Miele appliances (oven, steam, coffee maker, paneled refrigerator, freezer, and "knock to open" dishwasher), induction cooking on an island, a highly functional Galley Workstation and the latest technology in cabinetry and countertop finishes to last a lifetime. Grain matched natural walnut and matte nanotech touch-to-open white and grey cabinets provide a natural color palette that allows the interior of this home to blend beautifully with the prairie and pastures seen through the large commercial windows on both sides of this kitchen & living great room. Cambria quartz countertops in Brittanica formed with a waterfall edge give a natural random pattern against the square lines of the rest of the kitchen. David Cobb photography
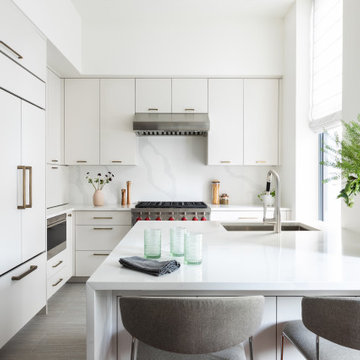
Bilotta Senior Designer, Tom Vecchio and Lauren Stanley of Alive + Kicking Design were faced with a closed-in U-shaped kitchen that less inventive minds would have assumed offered few options, since the wall facing the “U” contained two below-counter-height windows that couldn’t be altered. They were undeterred by that obstacle. They removed the peninsula and instead placed an “island” against the wall between the windows, totally ignoring the fact that both sides of the countertop would slightly overlap the windows.
The island is home to the sink and dishwasher, and even includes additional storage under the seating overhang. In this new configuration, the kitchen now offers direct access to the apartment’s entrance. Without the circuitous route around the peninsula, the improved flow immediately makes the space feel larger. Choosing Bilotta’s private label cabinetry in a sleek modern style in a whisper-soft shade of gray (Benjamin Moore’s Balboa Mist) also added to the voluminous feeling of the space. Both the backsplash and countertops are Silestone’s Eternal Calacatta Classic. Photography is by Kelsey Ann Rose.
Quartz Kitchen Countertop Ideas
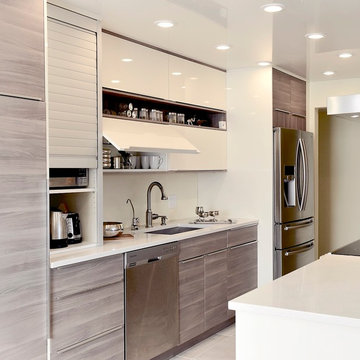
This is another favorite home redesign project.
Throughout my career, I've worked with some hefty budgets on a number of high-end projects. You can visit Paris Kitchens and Somerset Kitchens, companies that I have worked for previously, to get an idea of what I mean. I could start name dropping here, but I won’t, because that's not what this project is about. This project is about a small budget and a happy homeowner.
This was one of the first projects with a custom interior design at a fraction of a regular budget. I could use the term “value engineering” to describe it, because this particular interior was heavily value engineered.
The result: a sophisticated interior that looks so much more expensive than it is. And one ecstatic homeowner. Mission impossible accomplished.
P.S. Don’t ask me how much it cost, I promised the homeowner that their impressive budget will remain confidential.
In any case, no one would believe me even if I spilled the beans.
40





