Kitchen with Glass Countertops Ideas
Refine by:
Budget
Sort by:Popular Today
781 - 800 of 2,992 photos
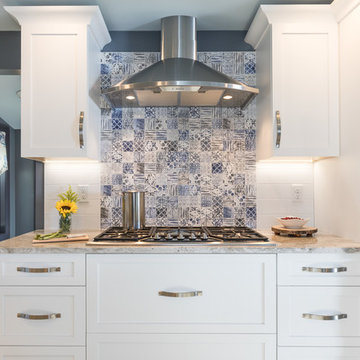
Seacoast Real Estate Photography
Inspiration for a mid-sized coastal l-shaped painted wood floor and multicolored floor open concept kitchen remodel in Manchester with a farmhouse sink, shaker cabinets, blue cabinets, glass countertops, yellow backsplash and ceramic backsplash
Inspiration for a mid-sized coastal l-shaped painted wood floor and multicolored floor open concept kitchen remodel in Manchester with a farmhouse sink, shaker cabinets, blue cabinets, glass countertops, yellow backsplash and ceramic backsplash
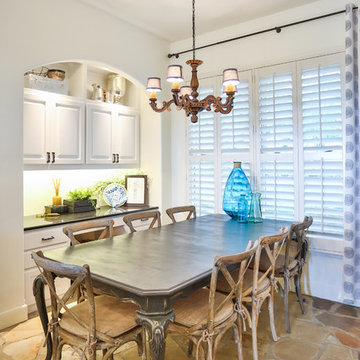
This large and bright kitchen was rethought from a dark cabinet, dark counter top and closed in feel. First the large separating wall from the kitchen into the back hallway overlooking the pool was reduced in height to allow light to spill into the room all day long. Navy Cabinets were repalinted white and the island was updated to a light grey. Absolute black counter tops were left on the perimeter cabinets but the center island and sink area were resurfaced in Cambria Ella. A apron front sign with Newport Brass bridge faucet was installed to accent the area. New pendant lights over the island and retro barstools complete the look. New undercabinet lighting, lighted cabinets and new recessed lighting finished out the kitchen in a new clean bright and welcoming room. Perfect for the grandkids to be in.
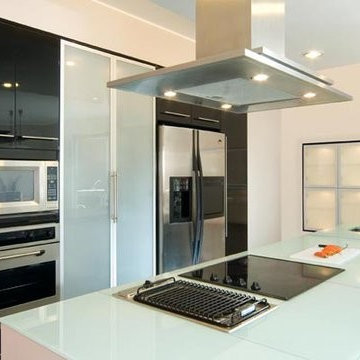
Example of a mid-sized minimalist galley concrete floor open concept kitchen design in Houston with an undermount sink, flat-panel cabinets, black cabinets, glass countertops, stainless steel appliances and an island
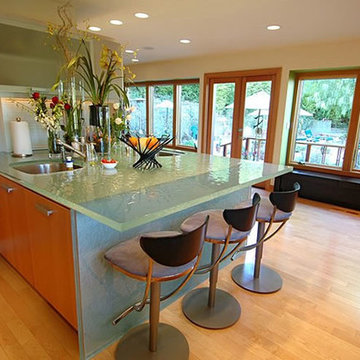
Inspiration for a mid-sized contemporary u-shaped medium tone wood floor open concept kitchen remodel in Denver with an undermount sink, flat-panel cabinets, medium tone wood cabinets, glass countertops and a peninsula
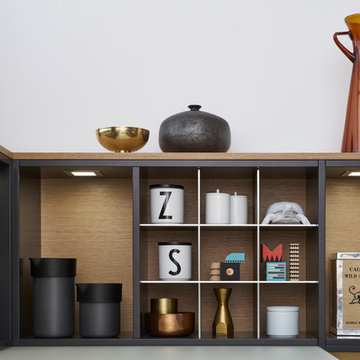
Transparency thanks to the high proportion of clear glass, the straight, clean lines of the steel frame, maximum quietness, perfect closing and the minimal amount of strength needed for opening – these are the characteristics of the interior frame system used by LEICHT. Naturally in conjunction with a high loading capacity. Used throughout in drawers, front and inner pullouts. Integrated recessed handles allow convenient operation even with handle-less fronts. Practical in wall units too: electric opening
at the push of a button. lights turn remotely in terms of color and intensity. Leicht.Com
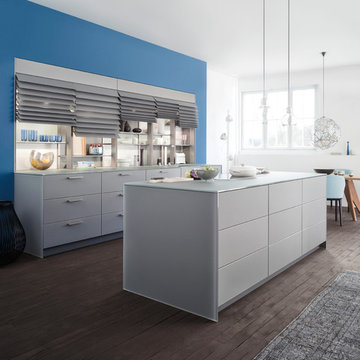
Symmetrically structured fronts made of matt glass reflect the clarity
of design and underline the simplicity of the natural materials used.
With the illuminated Xtend+ shelving on top, that can be concealed
behind blinds, the space above the worktop is given a new function
and quality.
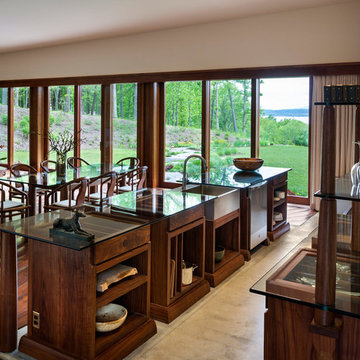
Photo: Peter Aaron
Open concept kitchen - small contemporary galley concrete floor and gray floor open concept kitchen idea in New York with a farmhouse sink, open cabinets, dark wood cabinets, glass countertops, stainless steel appliances, an island, metallic backsplash and metal backsplash
Open concept kitchen - small contemporary galley concrete floor and gray floor open concept kitchen idea in New York with a farmhouse sink, open cabinets, dark wood cabinets, glass countertops, stainless steel appliances, an island, metallic backsplash and metal backsplash
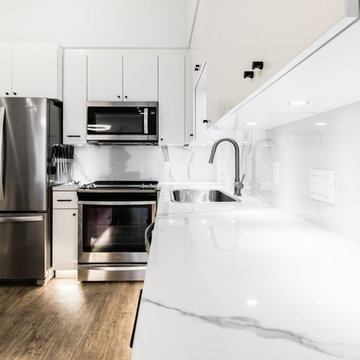
Renowned Cabinetry designed to maximize aesthetics, storage, and versatility with built-in wine cooler paired FLOORNATION Luxury Vinyl Flooring gives this kitchen a modern sleek and open look.
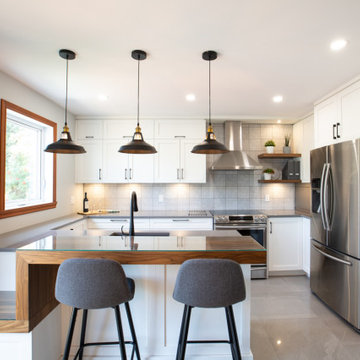
This sleek, comfy and cozy kitchen features Rochon custom-made wood shaker cabinets in white. The island features a second wood panel (covered in glass) to create a separate seating space and added storage. There are also custom-made floating shelves, which match the island. The hardware is black and the appliances are stainless steel.
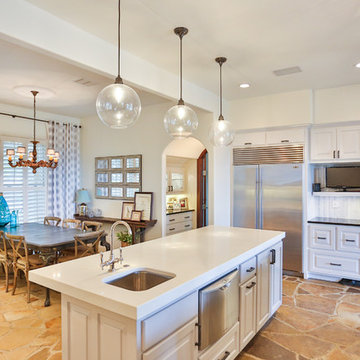
This large and bright kitchen was rethought from a dark cabinet, dark counter top and closed in feel. First the large separating wall from the kitchen into the back hallway overlooking the pool was reduced in height to allow light to spill into the room all day long. Navy Cabinets were repalinted white and the island was updated to a light grey. Absolute black counter tops were left on the perimeter cabinets but the center island and sink area were resurfaced in Cambria Ella. A apron front sign with Newport Brass bridge faucet was installed to accent the area. New pendant lights over the island and retro barstools complete the look. New undercabinet lighting, lighted cabinets and new recessed lighting finished out the kitchen in a new clean bright and welcoming room. Perfect for the grandkids to be in.
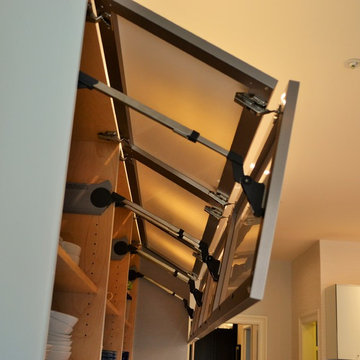
Lew Tischler
Inspiration for a large contemporary l-shaped light wood floor kitchen pantry remodel in New York with an undermount sink, glass-front cabinets, light wood cabinets, glass countertops, white backsplash, glass tile backsplash, stainless steel appliances and an island
Inspiration for a large contemporary l-shaped light wood floor kitchen pantry remodel in New York with an undermount sink, glass-front cabinets, light wood cabinets, glass countertops, white backsplash, glass tile backsplash, stainless steel appliances and an island
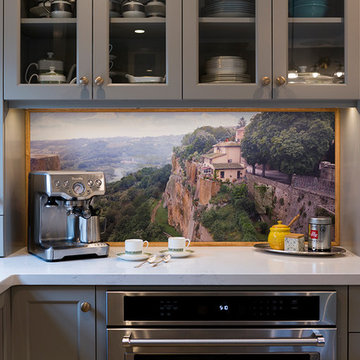
A beloved photo from a trip to Italy became the backdrop for the remodeled kitchen's coffee and espresso making station. Note the outlet painted to match the scenery. Bravo!
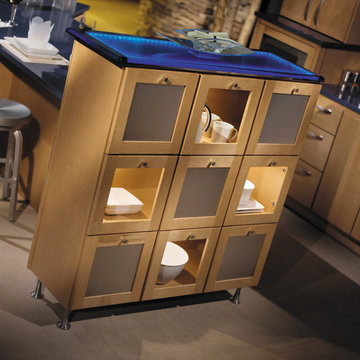
This contemporary kitchen was created with StarMark Cabinetry's Milan door style in Maple finished in a cabinet color called Honey. Some of the doors have faux metal inserts in a brushed pewter color.
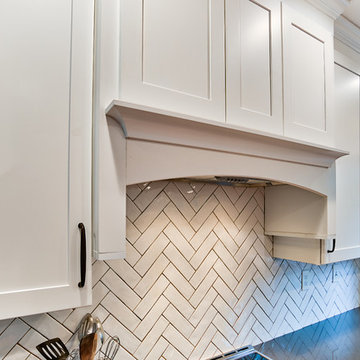
Main Line Kitchen Design's unique business model allows our customers to work with the most experienced designers and get the most competitive kitchen cabinet pricing. How does Main Line Kitchen Design offer the best designs along with the most competitive kitchen cabinet pricing? We are a more modern and cost effective business model. We are a kitchen cabinet dealer and design team that carries the highest quality kitchen cabinetry, is experienced, convenient, and reasonable priced. Our five award winning designers work by appointment only, with pre-qualified customers, and only on complete kitchen renovations. Our designers are some of the most experienced and award winning kitchen designers in the Delaware Valley. We design with and sell 8 nationally distributed cabinet lines. Cabinet pricing is slightly less than major home centers for semi-custom cabinet lines, and significantly less than traditional showrooms for custom cabinet lines. After discussing your kitchen on the phone, first appointments always take place in your home, where we discuss and measure your kitchen. Subsequent appointments usually take place in one of our offices and selection centers where our customers consider and modify 3D designs on flat screen TV's. We can also bring sample doors and finishes to your home and make design changes on our laptops in 20-20 CAD with you, in your own kitchen. Call today! We can estimate your kitchen project from soup to nuts in a 15 minute phone call and you can find out why we get the best reviews on the internet. We look forward to working with you. As our company tag line says: "The world of kitchen design is changing..."
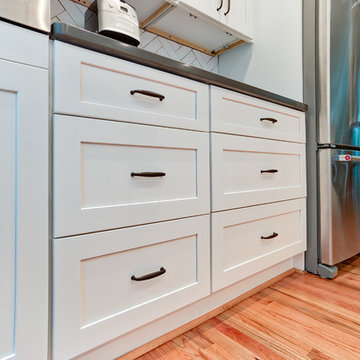
Main Line Kitchen Design's unique business model allows our customers to work with the most experienced designers and get the most competitive kitchen cabinet pricing. How does Main Line Kitchen Design offer the best designs along with the most competitive kitchen cabinet pricing? We are a more modern and cost effective business model. We are a kitchen cabinet dealer and design team that carries the highest quality kitchen cabinetry, is experienced, convenient, and reasonable priced. Our five award winning designers work by appointment only, with pre-qualified customers, and only on complete kitchen renovations. Our designers are some of the most experienced and award winning kitchen designers in the Delaware Valley. We design with and sell 8 nationally distributed cabinet lines. Cabinet pricing is slightly less than major home centers for semi-custom cabinet lines, and significantly less than traditional showrooms for custom cabinet lines. After discussing your kitchen on the phone, first appointments always take place in your home, where we discuss and measure your kitchen. Subsequent appointments usually take place in one of our offices and selection centers where our customers consider and modify 3D designs on flat screen TV's. We can also bring sample doors and finishes to your home and make design changes on our laptops in 20-20 CAD with you, in your own kitchen. Call today! We can estimate your kitchen project from soup to nuts in a 15 minute phone call and you can find out why we get the best reviews on the internet. We look forward to working with you. As our company tag line says: "The world of kitchen design is changing..."
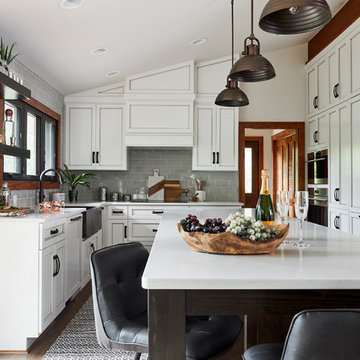
Example of a mid-sized mountain style u-shaped medium tone wood floor and brown floor eat-in kitchen design in Other with a farmhouse sink, white cabinets, glass countertops, gray backsplash, glass tile backsplash, paneled appliances, an island, white countertops and beaded inset cabinets
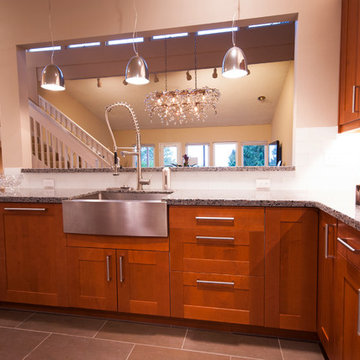
contemporary design, IKEA cabinets, LVT grouted flooring, and eco-glass countertop with fused glass island glass bar top is the scope for this remodel. This beautiful remodel combine a clients lifestyle of entertaining and brought in some sophistication to the existing space. This is a great place to entertain for the holidays or watch over the kids completing homework while dinner is being cooked.
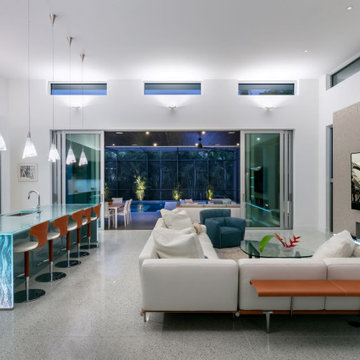
Example of a mid-sized minimalist galley terrazzo floor and multicolored floor open concept kitchen design in Tampa with an undermount sink, flat-panel cabinets, blue cabinets, glass countertops, white backsplash, ceramic backsplash, stainless steel appliances, an island and blue countertops

Glass tops with movement inside of the glass. All acrylic cabinet.
Inspiration for a large modern u-shaped dark wood floor and orange floor enclosed kitchen remodel in Miami with a drop-in sink, flat-panel cabinets, glass countertops, black backsplash, glass sheet backsplash, stainless steel appliances, white cabinets, a peninsula and turquoise countertops
Inspiration for a large modern u-shaped dark wood floor and orange floor enclosed kitchen remodel in Miami with a drop-in sink, flat-panel cabinets, glass countertops, black backsplash, glass sheet backsplash, stainless steel appliances, white cabinets, a peninsula and turquoise countertops
Kitchen with Glass Countertops Ideas
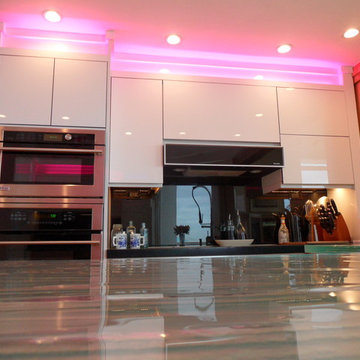
Glass tops with movement inside of the glass. All acrylic cabinet. custom L.E.D lighting throughout the Kitchen.
Inspiration for a large modern u-shaped orange floor enclosed kitchen remodel in Miami with a drop-in sink, flat-panel cabinets, glass countertops, black backsplash, glass sheet backsplash, stainless steel appliances, white cabinets and a peninsula
Inspiration for a large modern u-shaped orange floor enclosed kitchen remodel in Miami with a drop-in sink, flat-panel cabinets, glass countertops, black backsplash, glass sheet backsplash, stainless steel appliances, white cabinets and a peninsula
40





