Kitchen with Glass Countertops and Blue Backsplash Ideas
Refine by:
Budget
Sort by:Popular Today
1 - 20 of 154 photos
Item 1 of 3
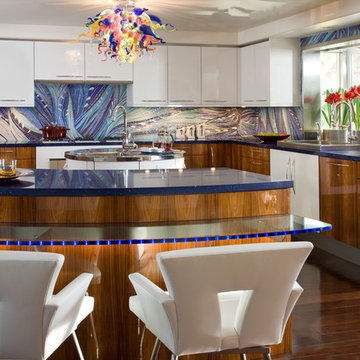
In the foreground you can see the LED lit glass counter edge. The lights are easily adjustable to reflect a single color or a full color range. Disco in concept, the edge lighting is actually a sophisticated and subtle detail. The white leather chairs will swivel, allowing interaction from all angles in this open floor plan. Down lighting under the glass bar accentuates the beautiful rosewood panels.
Ed Golich Photography
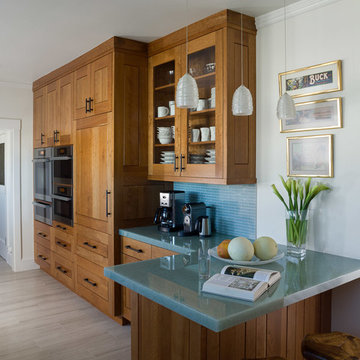
Enclosed kitchen - mid-sized contemporary galley porcelain tile enclosed kitchen idea in San Francisco with a double-bowl sink, shaker cabinets, medium tone wood cabinets, glass countertops, blue backsplash, matchstick tile backsplash, stainless steel appliances, a peninsula and turquoise countertops
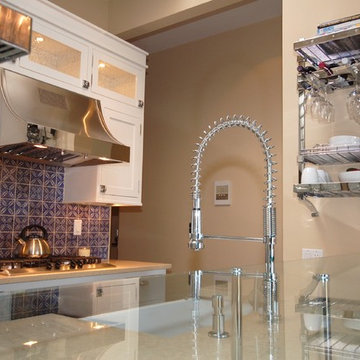
Eat-in kitchen - contemporary u-shaped light wood floor eat-in kitchen idea in Chicago with stainless steel appliances, glass countertops, blue backsplash, a farmhouse sink, mosaic tile backsplash and an island
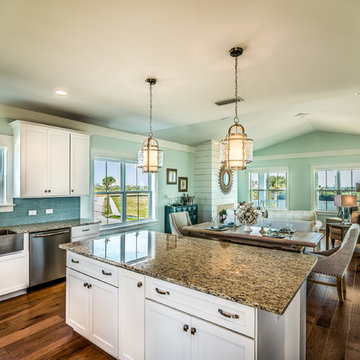
Eat-in kitchen - mid-sized transitional l-shaped medium tone wood floor eat-in kitchen idea in Jacksonville with a farmhouse sink, shaker cabinets, white cabinets, glass countertops, blue backsplash, ceramic backsplash, stainless steel appliances and an island
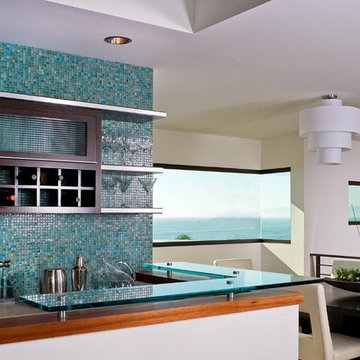
The floor plan of this 3-story ocean view home takes into account the most optimal levels and vistas for leisure and entertaining while creating privacy for the living quarters. Privately defined great room, dining room and living room spaces open onto one another to achieve a sense of expansive connection while still maintaining their subtle intimacy. Visually seamless transitions between indoor/outdoor spaces are a signature of Steve Lazar. Thoughtfully designed by Steve Lazar of design + build by South Swell. designbuildbysouthswell.com
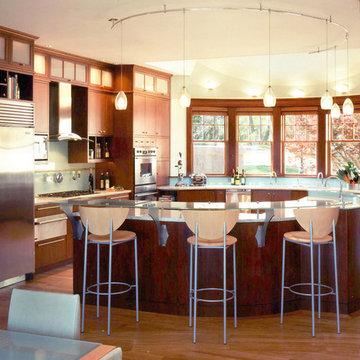
Example of a mid-sized minimalist l-shaped medium tone wood floor and brown floor kitchen design in Boston with glass countertops, flat-panel cabinets, medium tone wood cabinets, blue backsplash, stainless steel appliances and an island
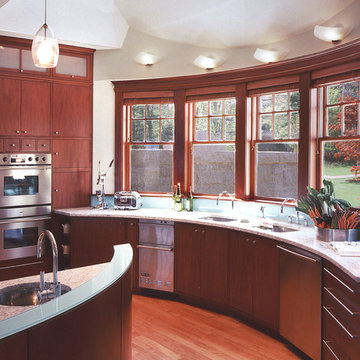
Kitchen - mid-sized modern l-shaped medium tone wood floor and brown floor kitchen idea in Boston with flat-panel cabinets, medium tone wood cabinets, glass countertops, blue backsplash, stainless steel appliances and an island
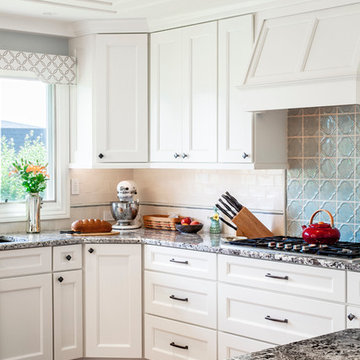
Photo Cred. Benjamin Jarosch
Inspiration for a large transitional l-shaped medium tone wood floor and brown floor eat-in kitchen remodel in Wiltshire with an undermount sink, shaker cabinets, white cabinets, glass countertops, blue backsplash, ceramic backsplash, stainless steel appliances and an island
Inspiration for a large transitional l-shaped medium tone wood floor and brown floor eat-in kitchen remodel in Wiltshire with an undermount sink, shaker cabinets, white cabinets, glass countertops, blue backsplash, ceramic backsplash, stainless steel appliances and an island
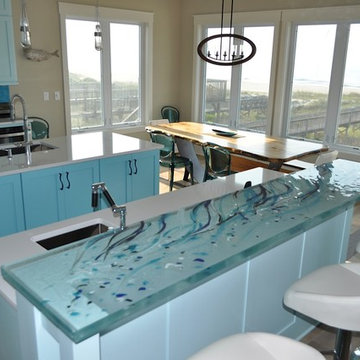
With kitchen windows that face the ocean, the owners wanted to bring the waves inside by choosing a Glass Art Countertop by MAILHOT.
“We moved into our beach house yesterday. Let me tell you how fabulous the glass art looks and how thrilled we are! Thank you and please thank the artist for us. We simply love it. Already, it is the talking point of our house. Everyone comments with oohs and ahs!”
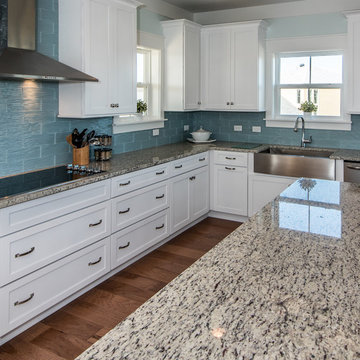
Example of a mid-sized trendy l-shaped medium tone wood floor eat-in kitchen design in Jacksonville with a farmhouse sink, shaker cabinets, white cabinets, glass countertops, blue backsplash, ceramic backsplash, stainless steel appliances and an island
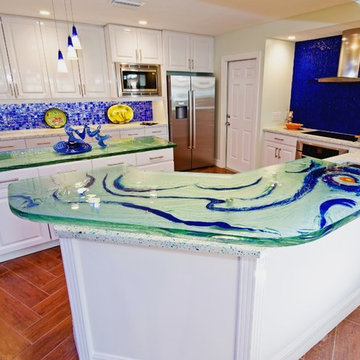
Colorful glass countertop with colored glass inclusions. Mounted on standoffs above glass and seashell terrazzo.
Trendy kitchen photo in Tampa with glass countertops and blue backsplash
Trendy kitchen photo in Tampa with glass countertops and blue backsplash
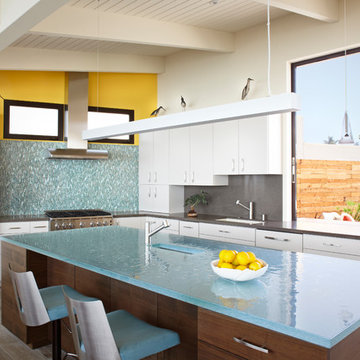
Architect: Harrison Design | Photo by: Jim Bartsch | Built by Allen
Open concept kitchen - mid-sized mid-century modern l-shaped light wood floor and gray floor open concept kitchen idea in Santa Barbara with an undermount sink, flat-panel cabinets, white cabinets, glass countertops, blue backsplash, glass tile backsplash, stainless steel appliances and an island
Open concept kitchen - mid-sized mid-century modern l-shaped light wood floor and gray floor open concept kitchen idea in Santa Barbara with an undermount sink, flat-panel cabinets, white cabinets, glass countertops, blue backsplash, glass tile backsplash, stainless steel appliances and an island

This used to be a dark stained wood kitchen and with dark granite countertops and floor. We painted the cabinets, changed the countertops and back splash, appliances and added floating floor.
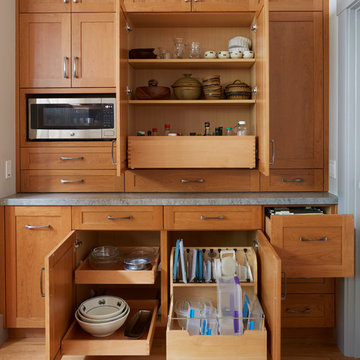
Mike Kaskel
Inspiration for a large transitional l-shaped light wood floor and brown floor enclosed kitchen remodel in San Francisco with an undermount sink, shaker cabinets, medium tone wood cabinets, glass countertops, blue backsplash, ceramic backsplash, stainless steel appliances, no island and gray countertops
Inspiration for a large transitional l-shaped light wood floor and brown floor enclosed kitchen remodel in San Francisco with an undermount sink, shaker cabinets, medium tone wood cabinets, glass countertops, blue backsplash, ceramic backsplash, stainless steel appliances, no island and gray countertops
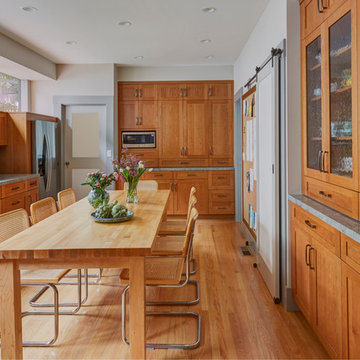
Mike Kaskel
Enclosed kitchen - large transitional l-shaped light wood floor and brown floor enclosed kitchen idea in San Francisco with an undermount sink, shaker cabinets, medium tone wood cabinets, glass countertops, blue backsplash, ceramic backsplash, stainless steel appliances, no island and gray countertops
Enclosed kitchen - large transitional l-shaped light wood floor and brown floor enclosed kitchen idea in San Francisco with an undermount sink, shaker cabinets, medium tone wood cabinets, glass countertops, blue backsplash, ceramic backsplash, stainless steel appliances, no island and gray countertops
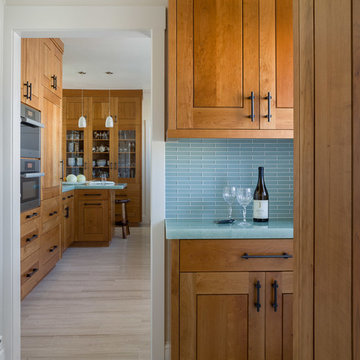
Inspiration for a mid-sized contemporary galley porcelain tile enclosed kitchen remodel in San Francisco with a double-bowl sink, shaker cabinets, medium tone wood cabinets, glass countertops, blue backsplash, matchstick tile backsplash, stainless steel appliances and a peninsula
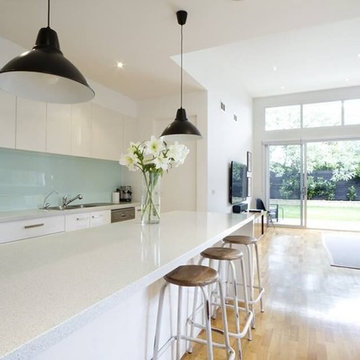
Open concept kitchen - mid-sized transitional single-wall light wood floor and beige floor open concept kitchen idea in Orange County with a double-bowl sink, flat-panel cabinets, white cabinets, glass countertops, blue backsplash, glass sheet backsplash, stainless steel appliances and an island
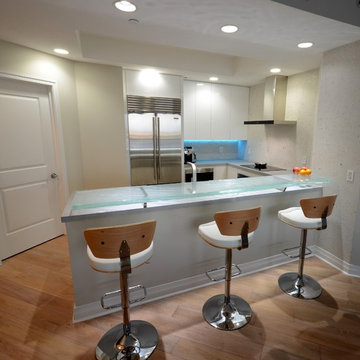
This kitchen renovation takes on a minimal, yet bold appearance with white, high-gloss Ponchielli slab doors from Cuisines Laurier. Accented by the creative works of DowningDesigns.com glass work. Sub-Zero/Wolf appliances.
Glass countertop by DowningDesigns.com
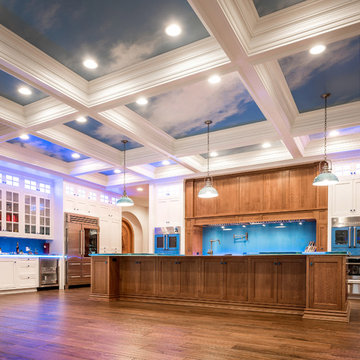
Matt Cashore
Mid-sized transitional l-shaped dark wood floor and brown floor enclosed kitchen photo in Chicago with an undermount sink, recessed-panel cabinets, white cabinets, glass countertops, blue backsplash, glass tile backsplash, stainless steel appliances and an island
Mid-sized transitional l-shaped dark wood floor and brown floor enclosed kitchen photo in Chicago with an undermount sink, recessed-panel cabinets, white cabinets, glass countertops, blue backsplash, glass tile backsplash, stainless steel appliances and an island
Kitchen with Glass Countertops and Blue Backsplash Ideas
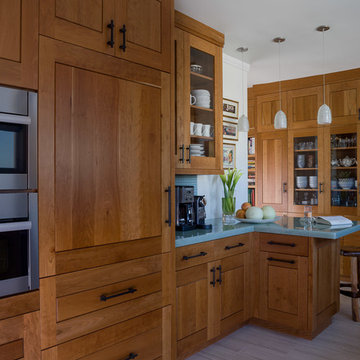
Mid-sized elegant galley porcelain tile enclosed kitchen photo in San Francisco with a double-bowl sink, shaker cabinets, medium tone wood cabinets, glass countertops, blue backsplash, matchstick tile backsplash, stainless steel appliances and a peninsula
1





