Kitchen with Glass Countertops and Ceramic Backsplash Ideas
Refine by:
Budget
Sort by:Popular Today
1 - 20 of 272 photos
Item 1 of 3
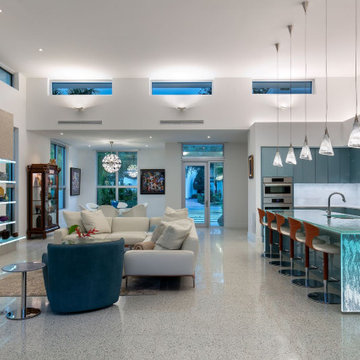
Mid-sized minimalist galley terrazzo floor and multicolored floor open concept kitchen photo in Tampa with an undermount sink, flat-panel cabinets, blue cabinets, glass countertops, white backsplash, ceramic backsplash, stainless steel appliances, an island and blue countertops
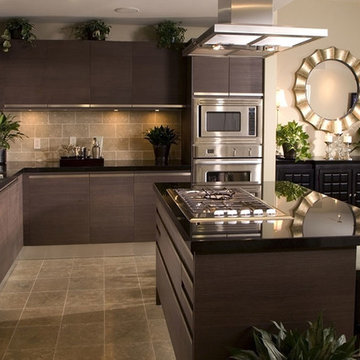
Mid-sized minimalist l-shaped ceramic tile enclosed kitchen photo in Los Angeles with flat-panel cabinets, dark wood cabinets, glass countertops, gray backsplash, ceramic backsplash, stainless steel appliances and an island
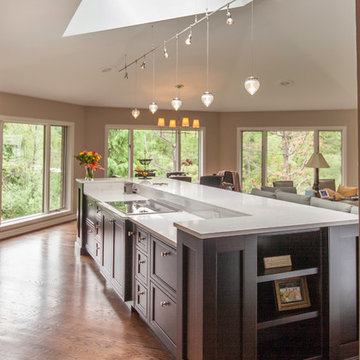
Sanders PhotoGraFX
Inspiration for a large craftsman galley medium tone wood floor eat-in kitchen remodel in Detroit with an undermount sink, beaded inset cabinets, dark wood cabinets, glass countertops, beige backsplash, ceramic backsplash, stainless steel appliances and an island
Inspiration for a large craftsman galley medium tone wood floor eat-in kitchen remodel in Detroit with an undermount sink, beaded inset cabinets, dark wood cabinets, glass countertops, beige backsplash, ceramic backsplash, stainless steel appliances and an island
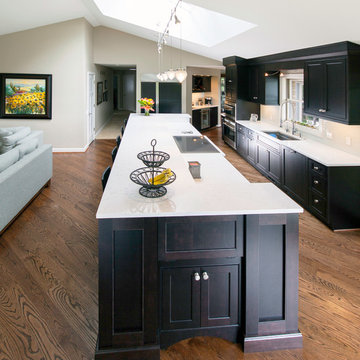
Sanders PhotoGraFX
Large arts and crafts galley medium tone wood floor eat-in kitchen photo in Detroit with an undermount sink, beaded inset cabinets, dark wood cabinets, glass countertops, beige backsplash, ceramic backsplash, stainless steel appliances and an island
Large arts and crafts galley medium tone wood floor eat-in kitchen photo in Detroit with an undermount sink, beaded inset cabinets, dark wood cabinets, glass countertops, beige backsplash, ceramic backsplash, stainless steel appliances and an island
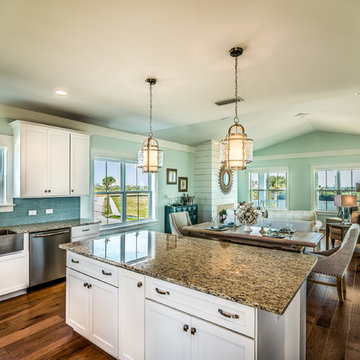
Eat-in kitchen - mid-sized transitional l-shaped medium tone wood floor eat-in kitchen idea in Jacksonville with a farmhouse sink, shaker cabinets, white cabinets, glass countertops, blue backsplash, ceramic backsplash, stainless steel appliances and an island
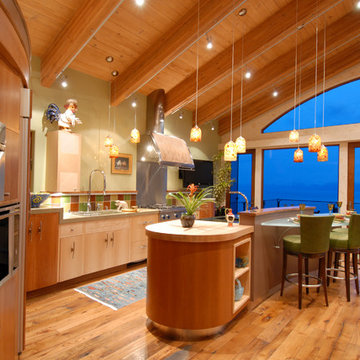
Alpine Custom Interiors works closely with you to capture your unique dreams and desires for your next interior remodel or renovation. Beginning with conceptual layouts and design, to construction drawings and specifications, our experienced design team will create a distinct character for each construction project. We fully believe that everyone wins when a project is clearly thought-out, documented, and then professionally executed.
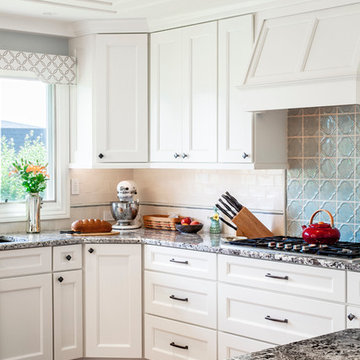
Photo Cred. Benjamin Jarosch
Inspiration for a large transitional l-shaped medium tone wood floor and brown floor eat-in kitchen remodel in Wiltshire with an undermount sink, shaker cabinets, white cabinets, glass countertops, blue backsplash, ceramic backsplash, stainless steel appliances and an island
Inspiration for a large transitional l-shaped medium tone wood floor and brown floor eat-in kitchen remodel in Wiltshire with an undermount sink, shaker cabinets, white cabinets, glass countertops, blue backsplash, ceramic backsplash, stainless steel appliances and an island
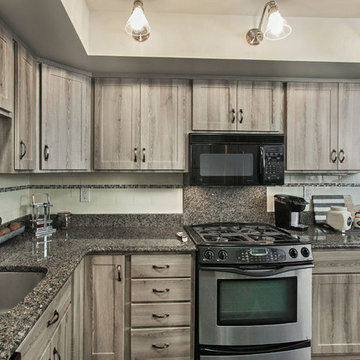
So this customer has a beautiful gray granite countertop. I mean gorgeous! And lets add that it probably was quite the investment during one of their remodels.
Many times, homeowners think they will upgrade the countertops to stone and it will transform the kitchen. Not the case. It typically makes the kitchen look even worse. So what do we do now? Cabinet refacing really got this homeowner out of a pickle!
You can't move a granite countertop, it will most likely crack at its weakest point. Cabinet refacing is the only answer, unless you want to throw away a perfectly good and loved granite countertop.
This homeowner chose our new color, Barnwood for her refacing project. Why not? it's pretty, trendy and rich. Really adds character to this kitchen design. The black floors made it a sophisticated design and balances the room perfectly.
Every room should have 1 black component in it--choosing the floors was genius. You can always brighten up with decor items, like red or orange to add a touches of color. Bold and beautiful!
Photographer: David Glasofer
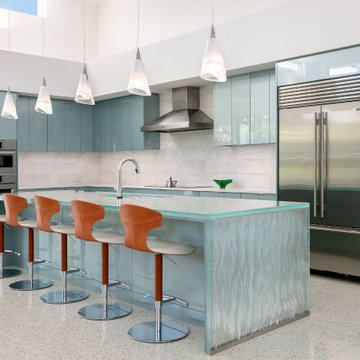
Example of a large trendy l-shaped terrazzo floor and multicolored floor kitchen design in Tampa with an undermount sink, flat-panel cabinets, blue cabinets, glass countertops, white backsplash, ceramic backsplash, stainless steel appliances, an island and blue countertops
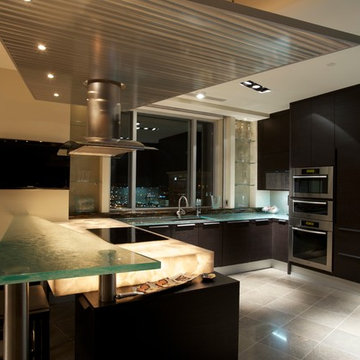
Benji Haecker
Example of a large trendy u-shaped porcelain tile kitchen design in Indianapolis with a double-bowl sink, flat-panel cabinets, dark wood cabinets, glass countertops, metallic backsplash, ceramic backsplash, stainless steel appliances and an island
Example of a large trendy u-shaped porcelain tile kitchen design in Indianapolis with a double-bowl sink, flat-panel cabinets, dark wood cabinets, glass countertops, metallic backsplash, ceramic backsplash, stainless steel appliances and an island
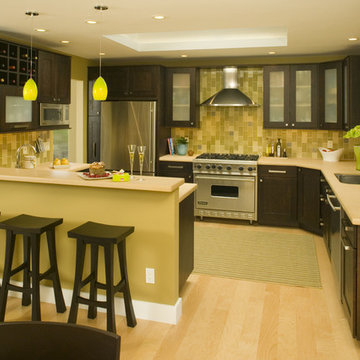
Ken Smith Photography
Trendy light wood floor kitchen photo in San Francisco with a single-bowl sink, shaker cabinets, dark wood cabinets, glass countertops, green backsplash, ceramic backsplash and stainless steel appliances
Trendy light wood floor kitchen photo in San Francisco with a single-bowl sink, shaker cabinets, dark wood cabinets, glass countertops, green backsplash, ceramic backsplash and stainless steel appliances
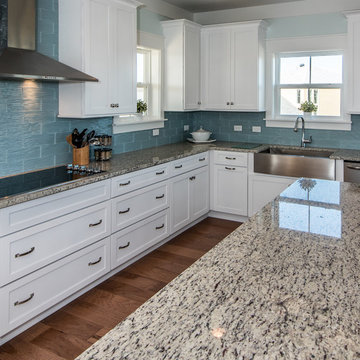
Example of a mid-sized trendy l-shaped medium tone wood floor eat-in kitchen design in Jacksonville with a farmhouse sink, shaker cabinets, white cabinets, glass countertops, blue backsplash, ceramic backsplash, stainless steel appliances and an island
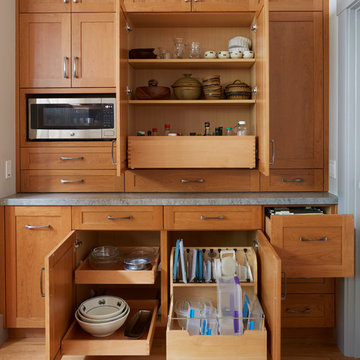
Mike Kaskel
Inspiration for a large transitional l-shaped light wood floor and brown floor enclosed kitchen remodel in San Francisco with an undermount sink, shaker cabinets, medium tone wood cabinets, glass countertops, blue backsplash, ceramic backsplash, stainless steel appliances, no island and gray countertops
Inspiration for a large transitional l-shaped light wood floor and brown floor enclosed kitchen remodel in San Francisco with an undermount sink, shaker cabinets, medium tone wood cabinets, glass countertops, blue backsplash, ceramic backsplash, stainless steel appliances, no island and gray countertops
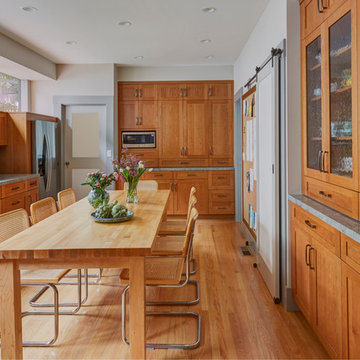
Mike Kaskel
Enclosed kitchen - large transitional l-shaped light wood floor and brown floor enclosed kitchen idea in San Francisco with an undermount sink, shaker cabinets, medium tone wood cabinets, glass countertops, blue backsplash, ceramic backsplash, stainless steel appliances, no island and gray countertops
Enclosed kitchen - large transitional l-shaped light wood floor and brown floor enclosed kitchen idea in San Francisco with an undermount sink, shaker cabinets, medium tone wood cabinets, glass countertops, blue backsplash, ceramic backsplash, stainless steel appliances, no island and gray countertops
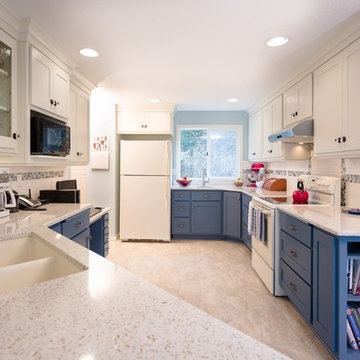
Grant Mott Photography
Eat-in kitchen - mid-sized traditional u-shaped linoleum floor and beige floor eat-in kitchen idea in Portland with an undermount sink, shaker cabinets, blue cabinets, glass countertops, multicolored backsplash, ceramic backsplash, white appliances and a peninsula
Eat-in kitchen - mid-sized traditional u-shaped linoleum floor and beige floor eat-in kitchen idea in Portland with an undermount sink, shaker cabinets, blue cabinets, glass countertops, multicolored backsplash, ceramic backsplash, white appliances and a peninsula
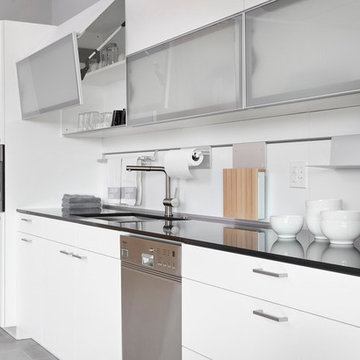
Designed by Tatiana Bacci of Poggenpohl Photos by Jill Broussard
Example of a mid-sized trendy single-wall dark wood floor kitchen design in Houston with a single-bowl sink, flat-panel cabinets, yellow cabinets, glass countertops, white backsplash, ceramic backsplash, stainless steel appliances and no island
Example of a mid-sized trendy single-wall dark wood floor kitchen design in Houston with a single-bowl sink, flat-panel cabinets, yellow cabinets, glass countertops, white backsplash, ceramic backsplash, stainless steel appliances and no island
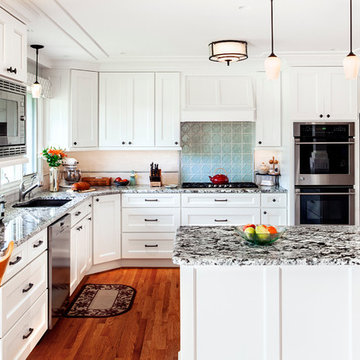
Photo Cred. Benjamin Jarosch
Eat-in kitchen - large transitional l-shaped medium tone wood floor and brown floor eat-in kitchen idea in Wiltshire with an undermount sink, shaker cabinets, white cabinets, glass countertops, blue backsplash, ceramic backsplash, stainless steel appliances and an island
Eat-in kitchen - large transitional l-shaped medium tone wood floor and brown floor eat-in kitchen idea in Wiltshire with an undermount sink, shaker cabinets, white cabinets, glass countertops, blue backsplash, ceramic backsplash, stainless steel appliances and an island
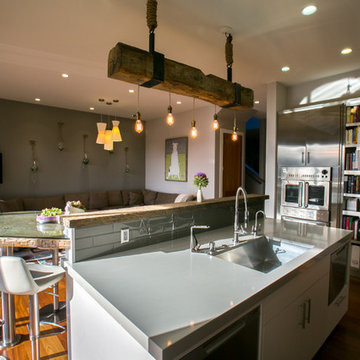
Inspiration for a mid-sized eclectic u-shaped dark wood floor and brown floor eat-in kitchen remodel in San Francisco with flat-panel cabinets, white cabinets, glass countertops, gray backsplash, ceramic backsplash, stainless steel appliances and an island
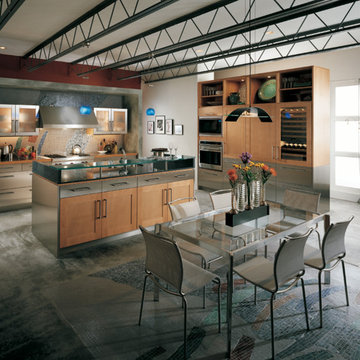
Here we have a very sleek and modern kitchen that features cabinetry from Wood-Mode. In the kitchen, the cabinet doors have frosted glass doors, which have definitely made a comeback in kitchen design! The kitchen also has stainless steel appliances, which includes a stainless steel vent hood. In the dining area, there is a glass table with a beautiful flower arrangement to add life to the room. The floors are concrete, but under the dining table there is a tile floor made up of different blues. There is a red accent wall to give the room color along with some blue lights above the kitchen island.
Kitchen with Glass Countertops and Ceramic Backsplash Ideas
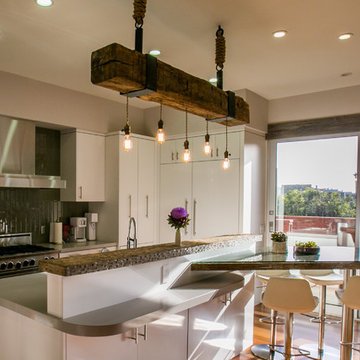
Mid-sized eclectic u-shaped dark wood floor and brown floor eat-in kitchen photo in San Francisco with flat-panel cabinets, white cabinets, glass countertops, gray backsplash, ceramic backsplash, stainless steel appliances and an island
1





