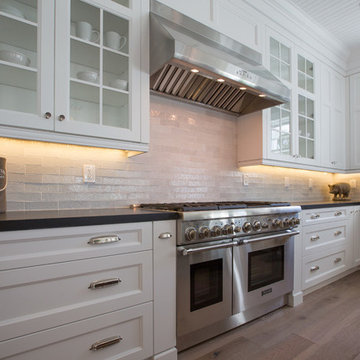Kitchen with Glass Countertops and Subway Tile Backsplash Ideas
Refine by:
Budget
Sort by:Popular Today
1 - 20 of 120 photos
Item 1 of 3
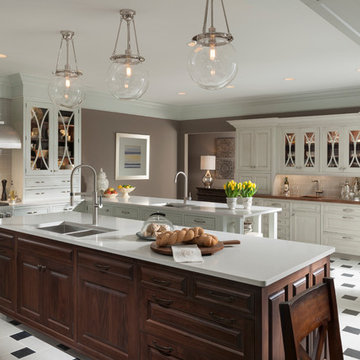
This is a kitchen that will put a smile on your face every time you walked in. This traditional, white kitchen used gorgeous white, Wood-Mode cabinetry. The dark-wooden island, dining table and chairs are great accents to all of the white in the room. The stainless steel appliances make this kitchen modern and functional. Another functional feature is the glass cabinet doors on some of the cabinets. Having these makes it easy for guests and family members to find their way around the kitchen!
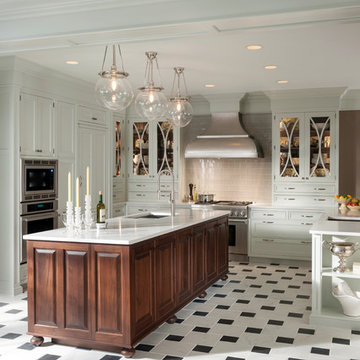
This white kitchen features white cabinets by Wood-Mode, a stainless steel vent hood along with stainless steel appliances, globe pendant lighting and recessed lighting. This white kitchen is tied together with a dark wooden island, which becomes the focal point of the kitchen. The glass cabinet fronts allow guests and family to easily find their way around the kitchen.
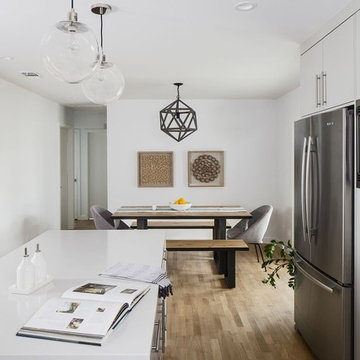
The kitchen features an all new layout which now includes an island and built in appliances.
Example of a mid-sized 1950s l-shaped light wood floor eat-in kitchen design in Austin with a farmhouse sink, flat-panel cabinets, gray cabinets, glass countertops, white backsplash, subway tile backsplash, stainless steel appliances and an island
Example of a mid-sized 1950s l-shaped light wood floor eat-in kitchen design in Austin with a farmhouse sink, flat-panel cabinets, gray cabinets, glass countertops, white backsplash, subway tile backsplash, stainless steel appliances and an island
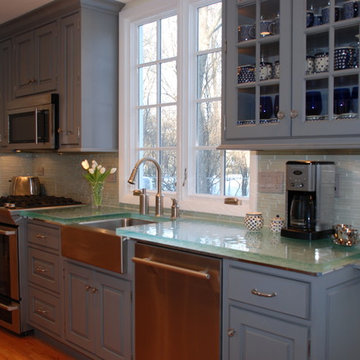
Example of a mid-sized trendy galley medium tone wood floor eat-in kitchen design in Chicago with a farmhouse sink, beaded inset cabinets, gray cabinets, glass countertops, gray backsplash, subway tile backsplash, stainless steel appliances and no island
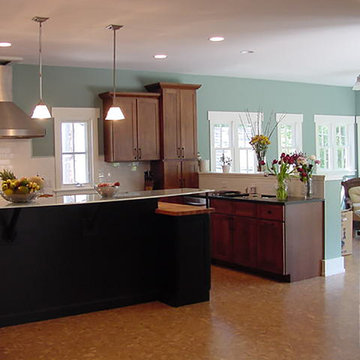
E. Patrick Franz
Large arts and crafts u-shaped cork floor eat-in kitchen photo in Chicago with white backsplash, subway tile backsplash, glass countertops, stainless steel appliances, an undermount sink, shaker cabinets, medium tone wood cabinets and an island
Large arts and crafts u-shaped cork floor eat-in kitchen photo in Chicago with white backsplash, subway tile backsplash, glass countertops, stainless steel appliances, an undermount sink, shaker cabinets, medium tone wood cabinets and an island
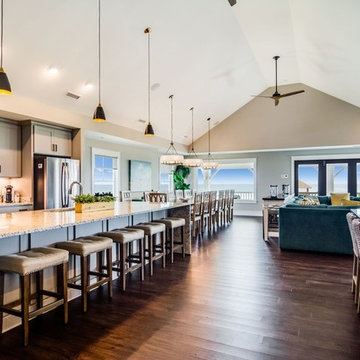
Open concept kitchen - huge coastal l-shaped dark wood floor and brown floor open concept kitchen idea in Other with an undermount sink, shaker cabinets, gray cabinets, glass countertops, gray backsplash, subway tile backsplash, stainless steel appliances and an island
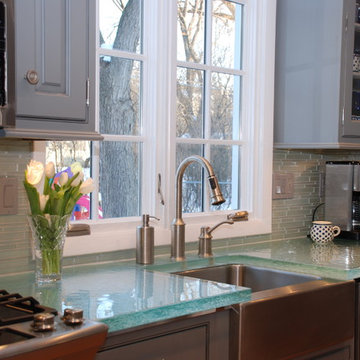
Inspiration for a mid-sized contemporary galley medium tone wood floor eat-in kitchen remodel in Chicago with a farmhouse sink, beaded inset cabinets, gray cabinets, glass countertops, gray backsplash, subway tile backsplash, stainless steel appliances and no island
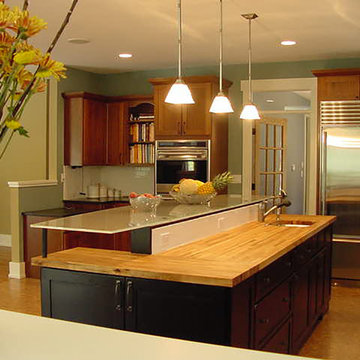
E. Patrick Franz
Large arts and crafts u-shaped cork floor eat-in kitchen photo in Chicago with glass countertops, white backsplash, subway tile backsplash, stainless steel appliances, an undermount sink, shaker cabinets, medium tone wood cabinets and an island
Large arts and crafts u-shaped cork floor eat-in kitchen photo in Chicago with glass countertops, white backsplash, subway tile backsplash, stainless steel appliances, an undermount sink, shaker cabinets, medium tone wood cabinets and an island

Marc Sowers
Eat-in kitchen - large contemporary l-shaped vinyl floor eat-in kitchen idea in Albuquerque with flat-panel cabinets, black cabinets, yellow backsplash, subway tile backsplash, stainless steel appliances, an island, an undermount sink, glass countertops and yellow countertops
Eat-in kitchen - large contemporary l-shaped vinyl floor eat-in kitchen idea in Albuquerque with flat-panel cabinets, black cabinets, yellow backsplash, subway tile backsplash, stainless steel appliances, an island, an undermount sink, glass countertops and yellow countertops
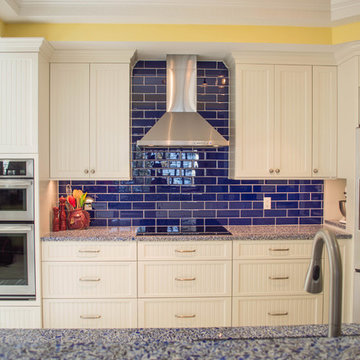
Jake Capo and Adam Tadeusiak
Inspiration for a mid-sized contemporary u-shaped eat-in kitchen remodel in Miami with an undermount sink, shaker cabinets, white cabinets, glass countertops, blue backsplash, subway tile backsplash and stainless steel appliances
Inspiration for a mid-sized contemporary u-shaped eat-in kitchen remodel in Miami with an undermount sink, shaker cabinets, white cabinets, glass countertops, blue backsplash, subway tile backsplash and stainless steel appliances
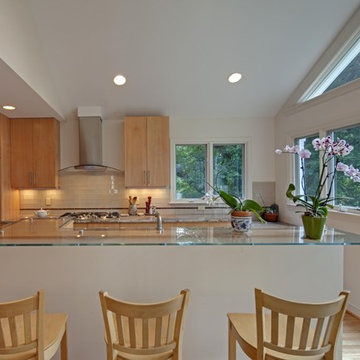
Inspiration for a contemporary kitchen remodel in DC Metro with stainless steel appliances, glass countertops, flat-panel cabinets, medium tone wood cabinets, white backsplash and subway tile backsplash
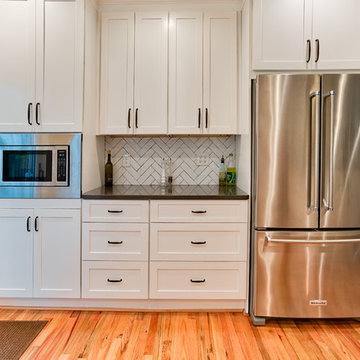
Main Line Kitchen Design's unique business model allows our customers to work with the most experienced designers and get the most competitive kitchen cabinet pricing. How does Main Line Kitchen Design offer the best designs along with the most competitive kitchen cabinet pricing? We are a more modern and cost effective business model. We are a kitchen cabinet dealer and design team that carries the highest quality kitchen cabinetry, is experienced, convenient, and reasonable priced. Our five award winning designers work by appointment only, with pre-qualified customers, and only on complete kitchen renovations. Our designers are some of the most experienced and award winning kitchen designers in the Delaware Valley. We design with and sell 8 nationally distributed cabinet lines. Cabinet pricing is slightly less than major home centers for semi-custom cabinet lines, and significantly less than traditional showrooms for custom cabinet lines. After discussing your kitchen on the phone, first appointments always take place in your home, where we discuss and measure your kitchen. Subsequent appointments usually take place in one of our offices and selection centers where our customers consider and modify 3D designs on flat screen TV's. We can also bring sample doors and finishes to your home and make design changes on our laptops in 20-20 CAD with you, in your own kitchen. Call today! We can estimate your kitchen project from soup to nuts in a 15 minute phone call and you can find out why we get the best reviews on the internet. We look forward to working with you. As our company tag line says: "The world of kitchen design is changing..."
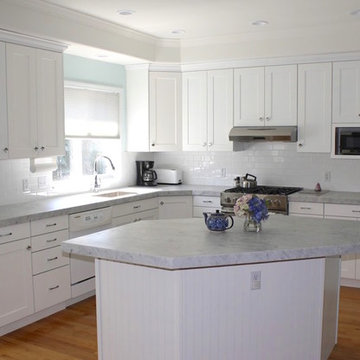
Mid-sized transitional u-shaped light wood floor and beige floor eat-in kitchen photo in Salt Lake City with an undermount sink, shaker cabinets, white cabinets, glass countertops, white backsplash, subway tile backsplash, stainless steel appliances and an island
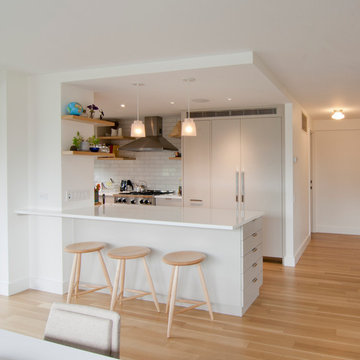
natural quarter sawn white oak flooring, farrow and ball elephants breath custom kitchen cabinets, integrated theramador refrigerator, pull out pantry, blue start range, heath ceramics subway tile white, maple wood stools, white glassos countertop, pendants from RBW, floating white oak shelves
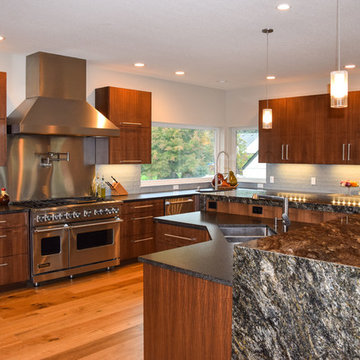
Photo by Brian Kashas
Example of a large trendy u-shaped medium tone wood floor open concept kitchen design in Portland with a farmhouse sink, flat-panel cabinets, dark wood cabinets, glass countertops, blue backsplash, subway tile backsplash, stainless steel appliances and an island
Example of a large trendy u-shaped medium tone wood floor open concept kitchen design in Portland with a farmhouse sink, flat-panel cabinets, dark wood cabinets, glass countertops, blue backsplash, subway tile backsplash, stainless steel appliances and an island
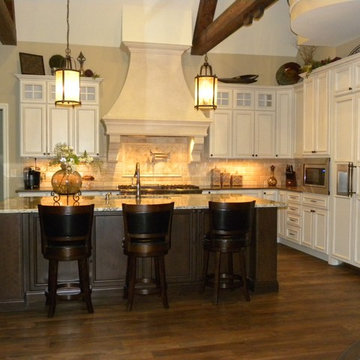
Creative Designs Plus in Brighton designed this Pioneer kitchen with dark rich cabinets in the island and a painted and glazed perimeter on an applied molding door style. Breaking up the cabinets with 4 lite mullions on the top of the range wall uppers and integrating the refrigerator with appliances adds to the cohesive look of this space.
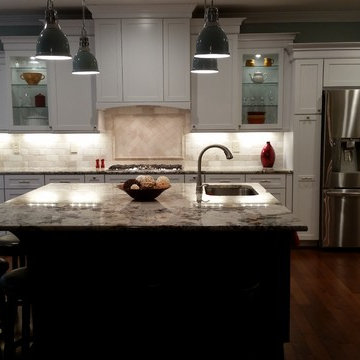
Catherine Baldwin
Huge transitional l-shaped medium tone wood floor open concept kitchen photo in Richmond with an undermount sink, recessed-panel cabinets, white cabinets, glass countertops, beige backsplash, subway tile backsplash, stainless steel appliances and an island
Huge transitional l-shaped medium tone wood floor open concept kitchen photo in Richmond with an undermount sink, recessed-panel cabinets, white cabinets, glass countertops, beige backsplash, subway tile backsplash, stainless steel appliances and an island
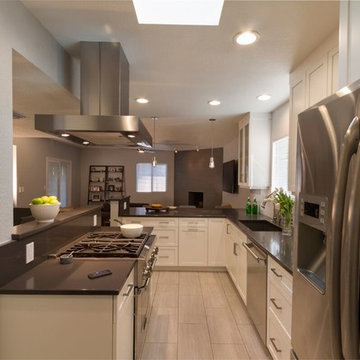
Photography by Jeffrey Volker
Small trendy l-shaped laminate floor and gray floor open concept kitchen photo in Phoenix with a single-bowl sink, shaker cabinets, white cabinets, glass countertops, gray backsplash, subway tile backsplash, no island and stainless steel appliances
Small trendy l-shaped laminate floor and gray floor open concept kitchen photo in Phoenix with a single-bowl sink, shaker cabinets, white cabinets, glass countertops, gray backsplash, subway tile backsplash, no island and stainless steel appliances
Kitchen with Glass Countertops and Subway Tile Backsplash Ideas
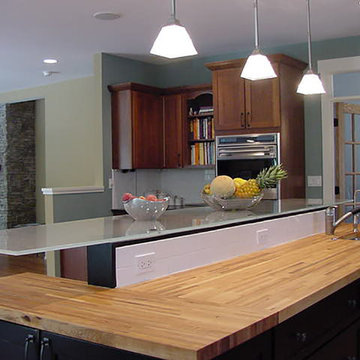
E. Patrick Franz
Example of a large arts and crafts u-shaped cork floor eat-in kitchen design in Chicago with glass countertops, white backsplash, subway tile backsplash, stainless steel appliances, an undermount sink, shaker cabinets, medium tone wood cabinets and an island
Example of a large arts and crafts u-shaped cork floor eat-in kitchen design in Chicago with glass countertops, white backsplash, subway tile backsplash, stainless steel appliances, an undermount sink, shaker cabinets, medium tone wood cabinets and an island
1






